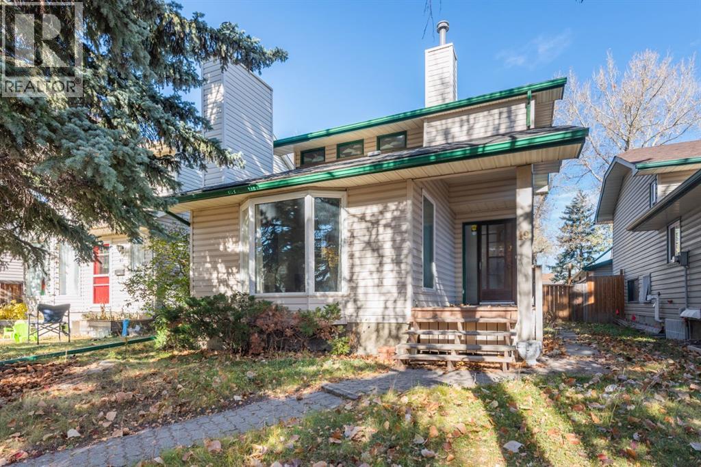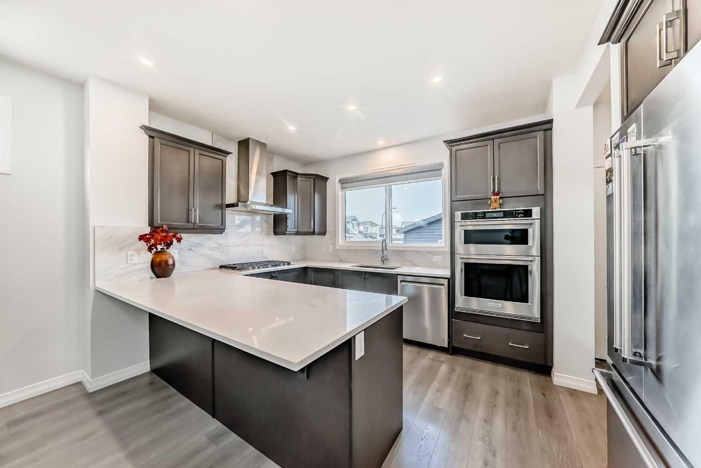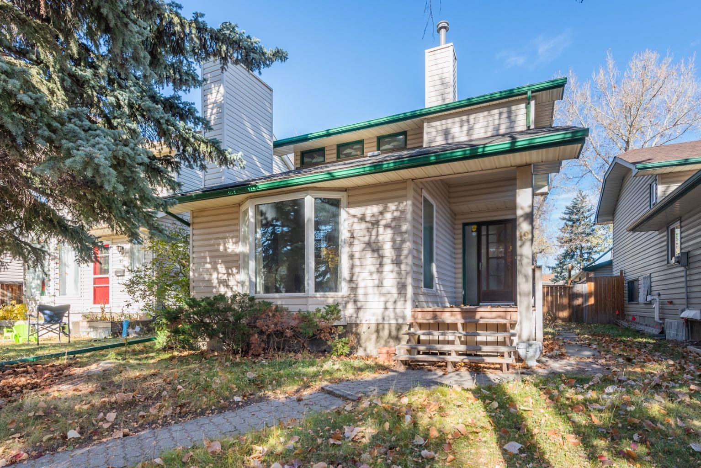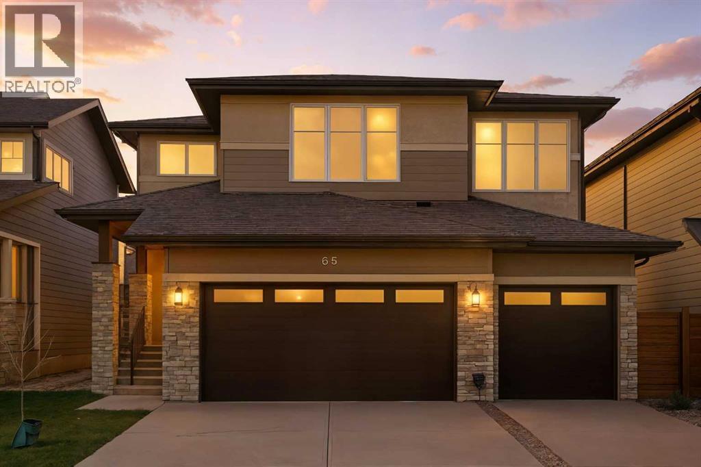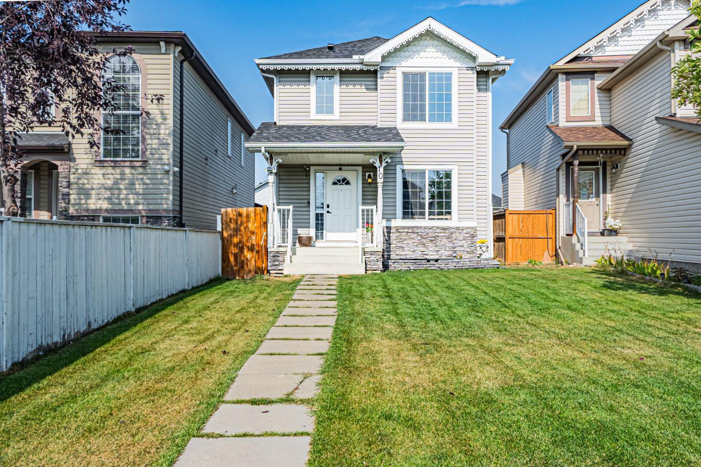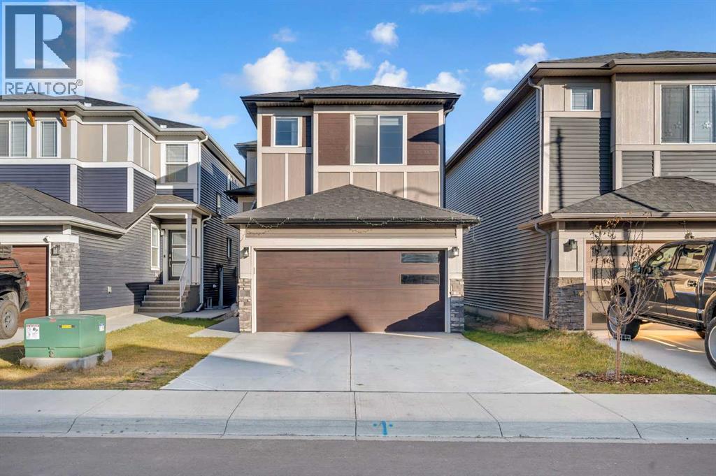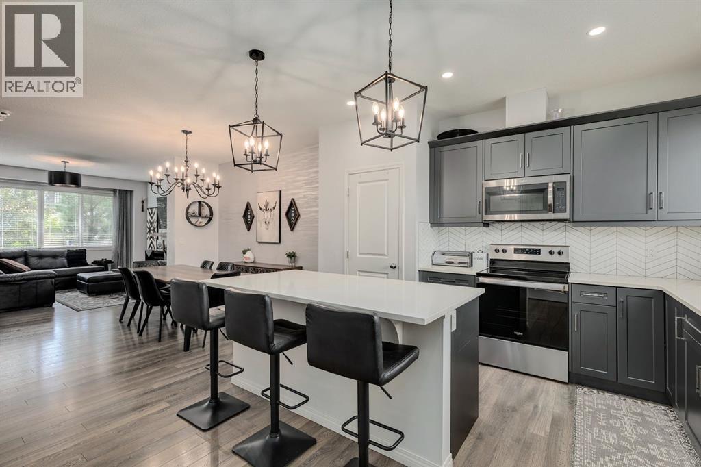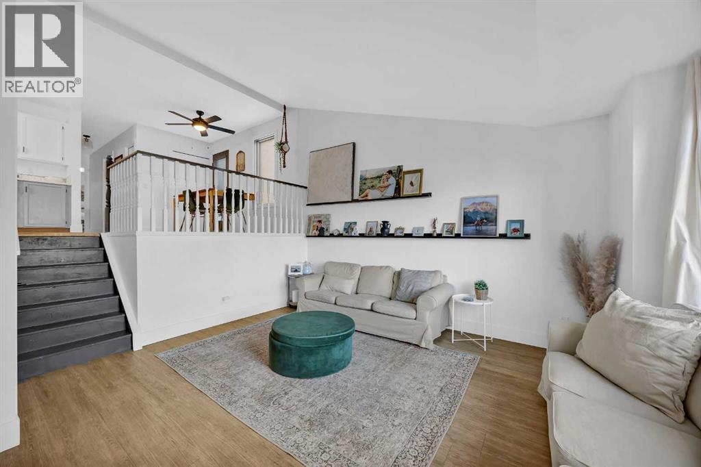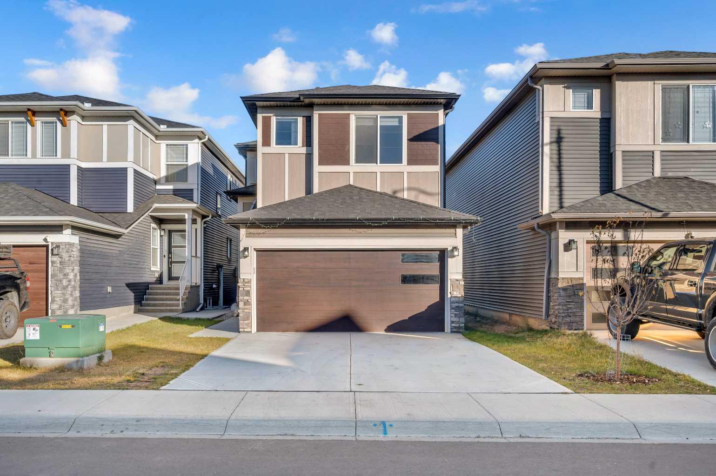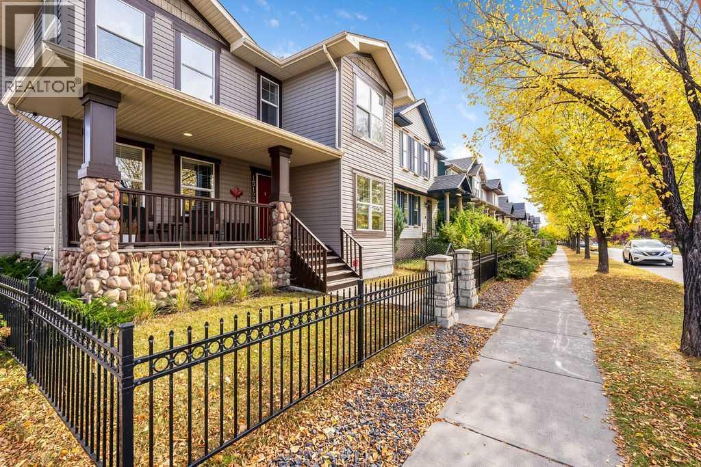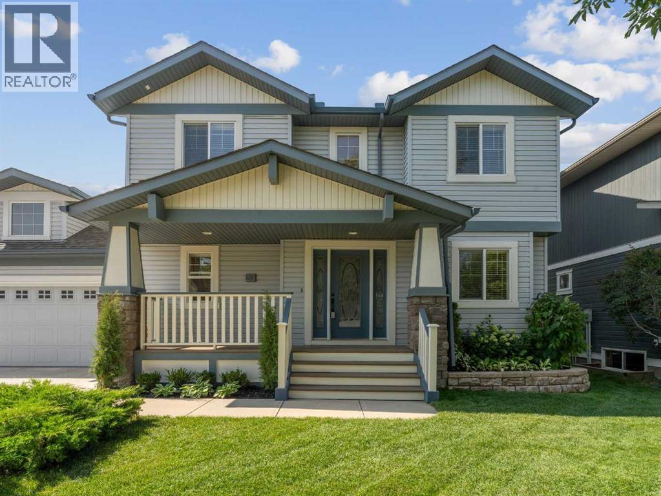
Highlights
Description
- Home value ($/Sqft)$392/Sqft
- Time on Houseful47 days
- Property typeSingle family
- Median school Score
- Lot size9,148 Sqft
- Year built2005
- Garage spaces3
- Mortgage payment
Welcome to the Perfect Family Home – Style, Space & Comfort for Everyone! This beautifully maintained and thoughtfully designed home is sure to impress every member of the family. From the moment you step inside, the open-concept layout welcomes you with warmth and space, ideal for both daily living and entertaining. At the front of the home, a spacious sun-filled office provides the perfect place to work or study, featuring large windows that let in plenty of natural light. Gorgeous hardwood flooring flows throughout the main level, enhancing the sense of elegance and continuity. The heart of the home – the chef’s kitchen – will delight with its abundance of cabinetry and counter space, along with upscale newer appliances, including a premium induction oven. Whether you're preparing a family dinner or hosting friends, this kitchen is built to perform. The cozy yet sophisticated living room offers a stunning fireplace flanked by custom built-in shelving – perfect for displaying your cherished memories and treasures. Upstairs, retreat to the expansive primary suite, complete with three oversized windows, a generous walk-in closet, and a luxurious 4-piece ensuite. Two additional well-sized bedrooms offer comfort and flexibility for family, guests, or hobbies. The fully finished basement adds even more value, featuring a large recreation space, fourth bedroom, full 4-piece bathroom, and versatile areas for a games room, home gym, or movie nights. And yes, all permits are in place. Step outside to your west-facing backyard oasis, where a spacious deck and huge yard provide endless possibilities – from relaxing evenings to hosting summer gatherings. And for the garage enthusiast, this one is unmatched – a tandem triple garage, fully finished and heated, complete with polysparitic flooring, 220V power, built-in cabinetry, air compressor, and fridge. You’ll be the envy of the neighborhood! Additional highlights include: Central air conditioning, Integrated home audio syste m, Reverse osmosis water system in the kitchen, Newer roof, Newer Sump pump, Upgraded washer & dryer, freshly painted with modern colors. Don’t miss the chance to make this incredible home yours – schedule your showing today and experience the perfect blend of style, function, and comfort! (id:63267)
Home overview
- Cooling Central air conditioning
- Heat type Forced air
- # total stories 2
- Construction materials Wood frame
- Fencing Fence
- # garage spaces 3
- # parking spaces 5
- Has garage (y/n) Yes
- # full baths 3
- # half baths 1
- # total bathrooms 4.0
- # of above grade bedrooms 4
- Flooring Carpeted, ceramic tile, hardwood
- Has fireplace (y/n) Yes
- Community features Golf course development
- Directions 2014632
- Lot desc Landscaped
- Lot dimensions 0.21
- Lot size (acres) 0.21
- Building size 1835
- Listing # A2254849
- Property sub type Single family residence
- Status Active
- Bathroom (# of pieces - 4) Measurements not available
Level: 2nd - Bedroom 5.081m X 3.072m
Level: 2nd - Bedroom 3.962m X 3.252m
Level: 2nd - Bathroom (# of pieces - 4) Measurements not available
Level: 2nd - Primary bedroom 3.911m X 6.325m
Level: 2nd - Furnace 1.728m X 3.176m
Level: Lower - Recreational room / games room 4.395m X 8.94m
Level: Lower - Bedroom 4.167m X 2.871m
Level: Lower - Bathroom (# of pieces - 4) Measurements not available
Level: Lower - Living room 4.572m X 5.462m
Level: Main - Office 3.962m X 3.024m
Level: Main - Kitchen 4.548m X 3.834m
Level: Main - Dining room 2.615m X 2.691m
Level: Main - Bathroom (# of pieces - 2) Measurements not available
Level: Main
- Listing source url Https://www.realtor.ca/real-estate/28826243/23-barber-street-nw-langdon
- Listing type identifier Idx

$-1,920
/ Month

