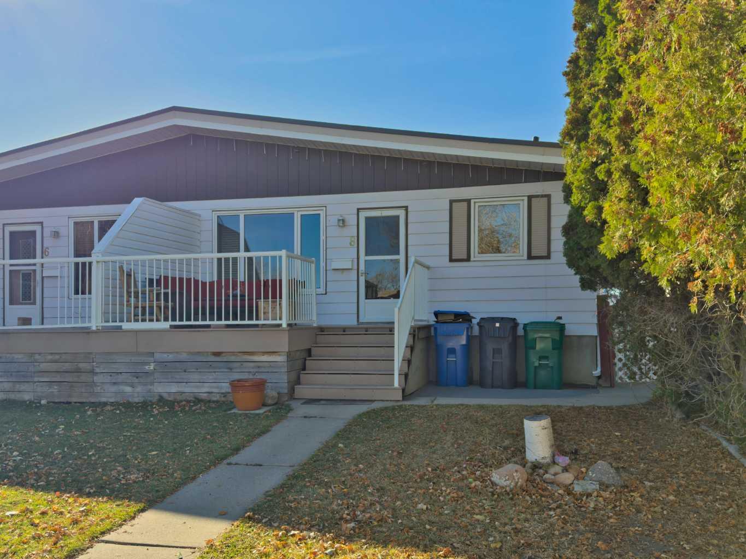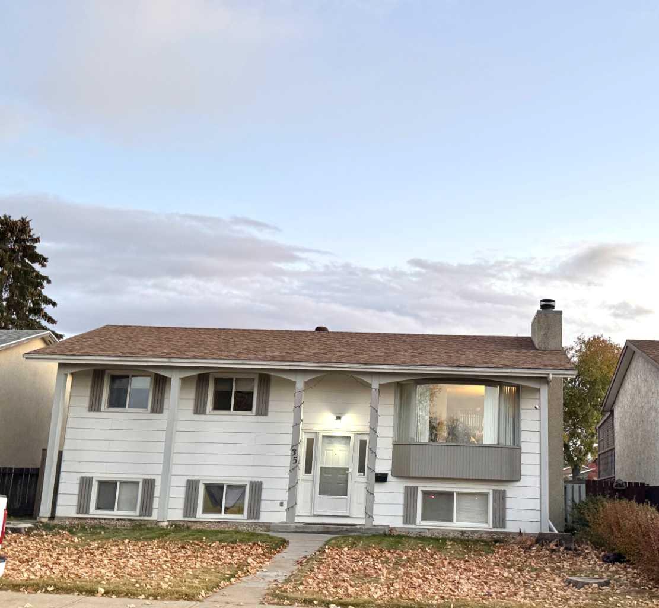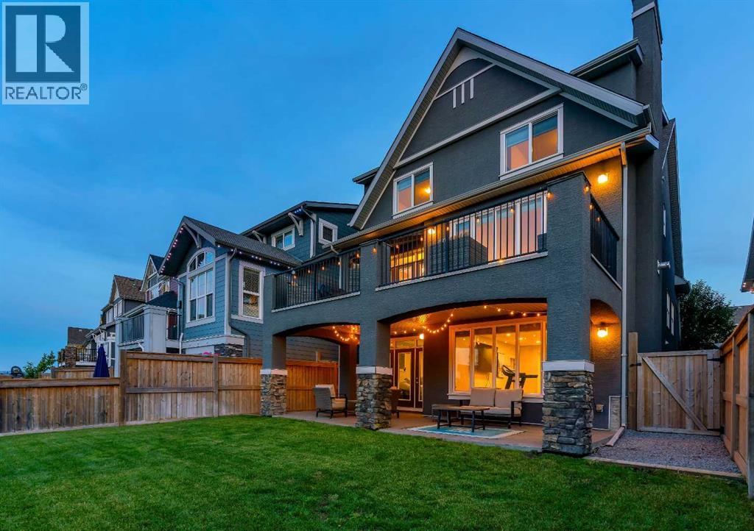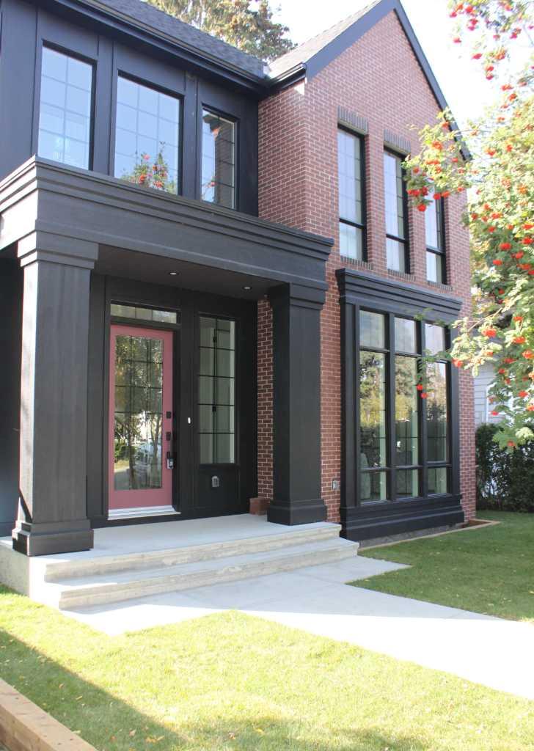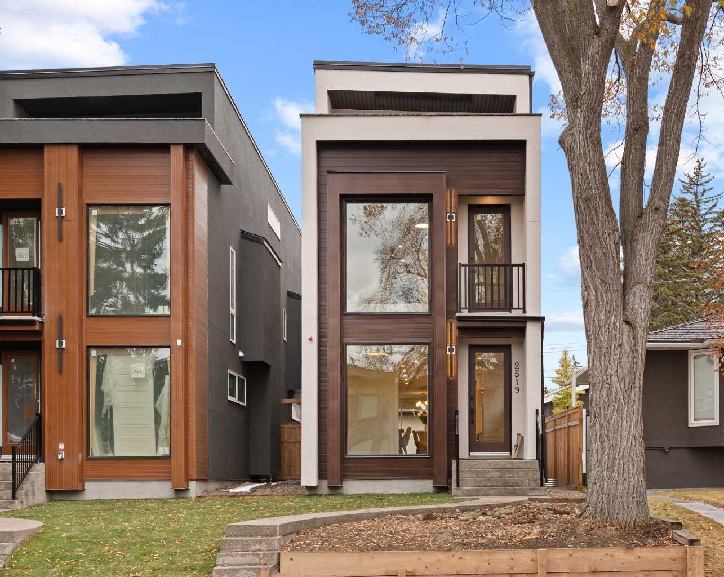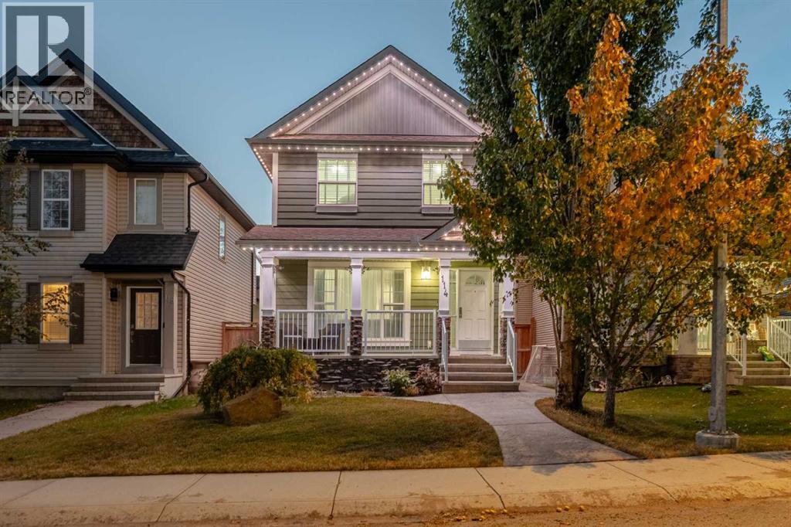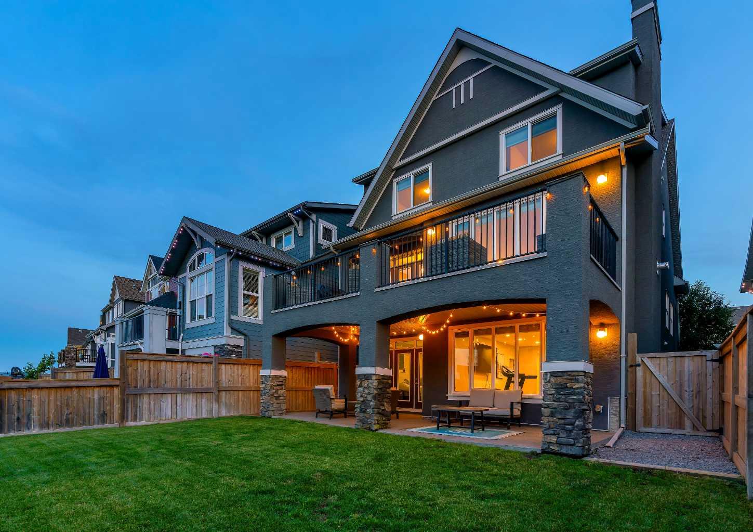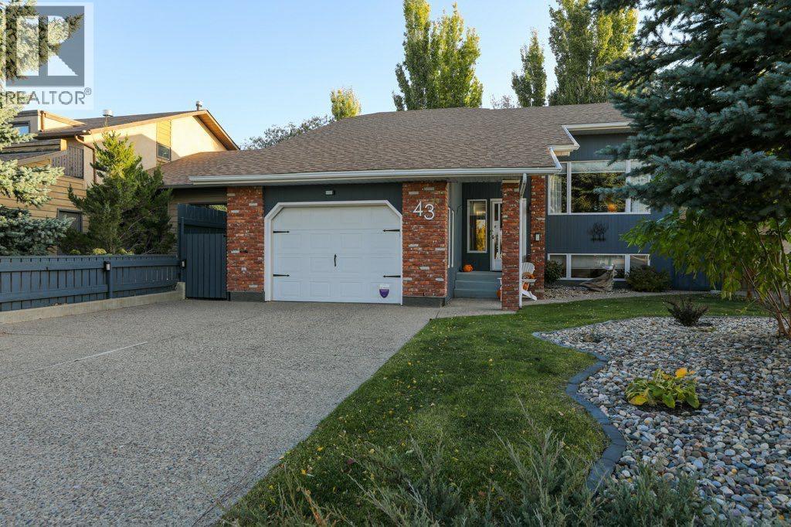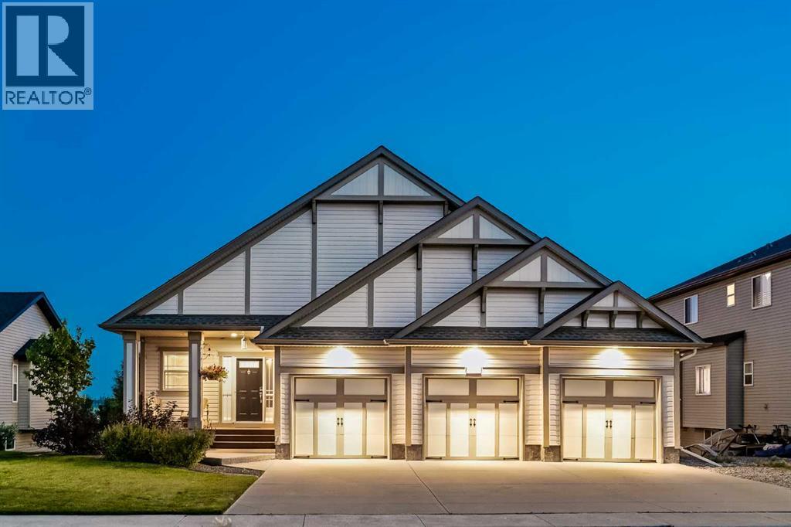
Highlights
Description
- Home value ($/Sqft)$541/Sqft
- Time on Houseful40 days
- Property typeSingle family
- StyleBungalow
- Median school Score
- Lot size10,019 Sqft
- Year built2009
- Garage spaces3
- Mortgage payment
**OPEN HOUSE SUN OCT 26TH 1-3PM** Welcome to your custom DREAM HOME, perfectly backing onto tranquil GREENSPACE in Langdon! **This stunning bungalow offers over 3,400 sq. ft. of exquisitely finished living space, complete with a fully developed WALKOUT BASEMENT and a HEATED IN-GROUND POOL! Situated on a quiet street, this 0.23-acre property is fully landscaped with UNDERGROUND SPRINKLERS and the ultimate backyard OASIS! **At the heart of the home, the GOURMET KITCHEN features pristine white cabinetry, granite countertops, a spacious island with built-in microwave and wine storage, plus a butler’s pantry, convenient mudroom, and stylish half bath. Need a break from cooking? Step out onto one of TWO SUN-FILLED SOUTH-FACING BALCONIES, perfect for morning coffee or evening cocktails. **The living room makes a striking impression with its soaring 2-STOREY FLOOR TO CEILING WINDOWS and a gorgeous STONE-SURROUND FIREPLACE. Rich HARDWOOD flooring flows seamlessly through the open-concept kitchen, dining, and living areas, creating warmth and elegance. **Host memorable gatherings in the formal dining room, enhanced by SOARING 10' CEILINGS and elegant lighting. **The primary suite is a luxurious retreat, offering a SPA-LIKE 5PC ENSUITE with HEATED FLOORS, a SOAKER TUB, expansive DUAL SHOWER and a custom walk-in closet. From here, step out onto your SECOND sun-filled south-facing balcony where BREATHTAKING VIEWS set the stage for relaxing evenings. **The walkout lower level is equally impressive, showcasing ACID-ETCHED HEATED FLOORS, a FULL WET BAR, and a state-of-the-art MEDIA ROOM complete with THEATRE SEATING. Two additional bedrooms, a 3-piece bath, oversized laundry room, and a SPACIOUS PRIVATE OFFICE provide comfort and versatility. Step outside to the beautifully landscaped BACKYARD with cement patio, IN-GROUND POOL and no rear neighbours—perfect for poolside entertaining. **The triple-car garage with IN-FLOOR HEATING ensures practicality, luxury and convenience. **Love where you live—summers by the POOL, winters by the FIRE, and a truly amazing home built for FAMILY gatherings or entertaining! Don't miss this AMAZING opportunity!** (id:63267)
Home overview
- Cooling Central air conditioning
- Heat source Natural gas
- Heat type Forced air, in floor heating
- Has pool (y/n) Yes
- # total stories 1
- Construction materials Wood frame
- Fencing Fence
- # garage spaces 3
- # parking spaces 6
- Has garage (y/n) Yes
- # full baths 2
- # half baths 1
- # total bathrooms 3.0
- # of above grade bedrooms 3
- Flooring Carpeted, concrete, hardwood, tile
- Has fireplace (y/n) Yes
- Community features Golf course development
- View View
- Directions 2092381
- Lot desc Landscaped, lawn, underground sprinkler
- Lot dimensions 0.23
- Lot size (acres) 0.23
- Building size 1757
- Listing # A2254570
- Property sub type Single family residence
- Status Active
- Bedroom 2.972m X 4.039m
Level: Lower - Laundry 2.082m X 4.039m
Level: Lower - Office 4.139m X 5.663m
Level: Lower - Bedroom 3.1m X 4.52m
Level: Lower - Recreational room / games room 4.825m X 5.968m
Level: Lower - Media room 4.572m X 6.273m
Level: Lower - Furnace 2.768m X 4.063m
Level: Lower - Bathroom (# of pieces - 3) 1.829m X 2.92m
Level: Lower - Other 1.905m X 3.658m
Level: Main - Other 1.829m X 4.496m
Level: Main - Kitchen 3.377m X 5.081m
Level: Main - Bathroom (# of pieces - 2) 1.042m X 2.463m
Level: Main - Dining room 3.353m X 3.962m
Level: Main - Other 2.31m X 2.743m
Level: Main - Other 3.557m X 4.901m
Level: Main - Other 3.557m X 4.42m
Level: Main - Living room 5.182m X 6.834m
Level: Main - Primary bedroom 4.572m X 6.248m
Level: Main - Bathroom (# of pieces - 5) 4.167m X 4.749m
Level: Main
- Listing source url Https://www.realtor.ca/real-estate/28848195/231-railway-close-se-langdon
- Listing type identifier Idx

$-2,533
/ Month

