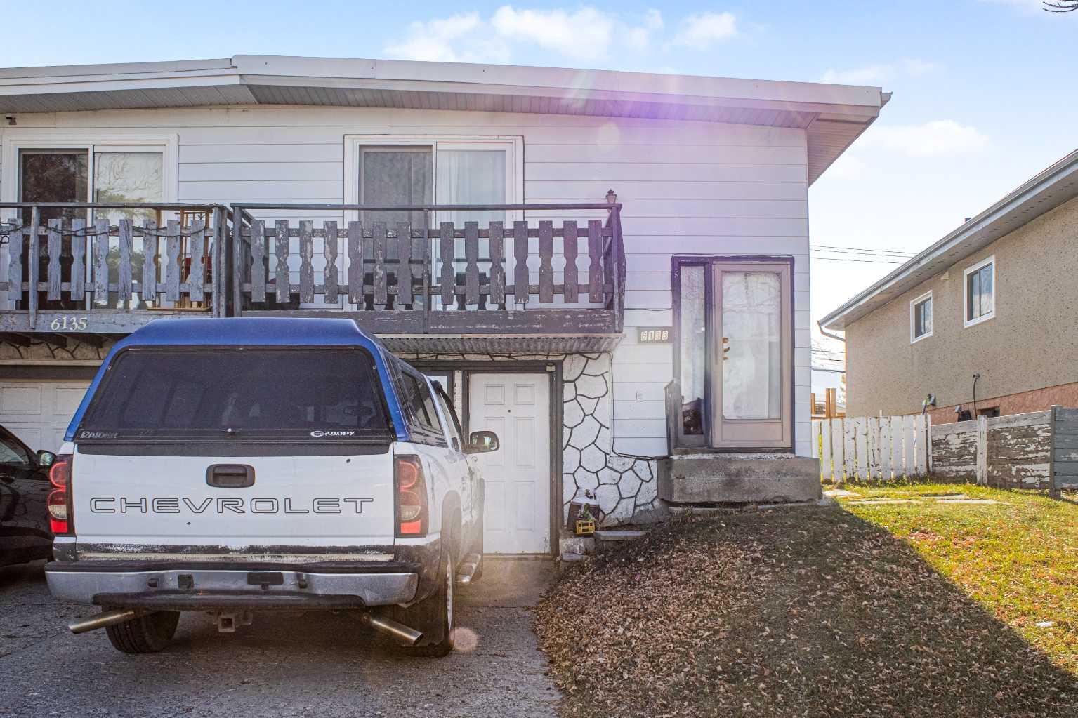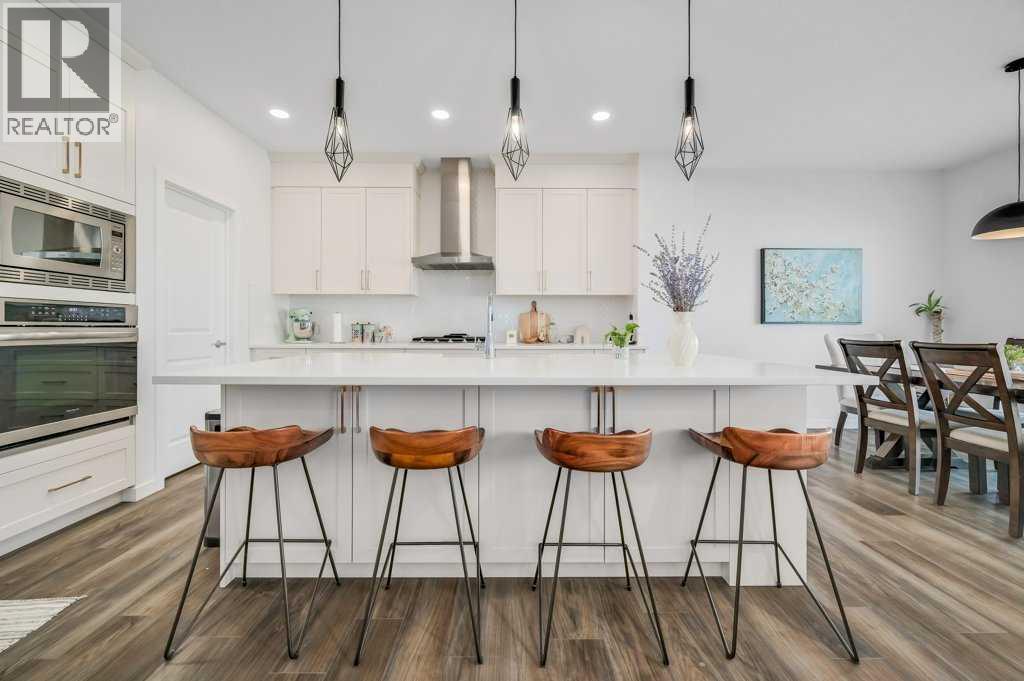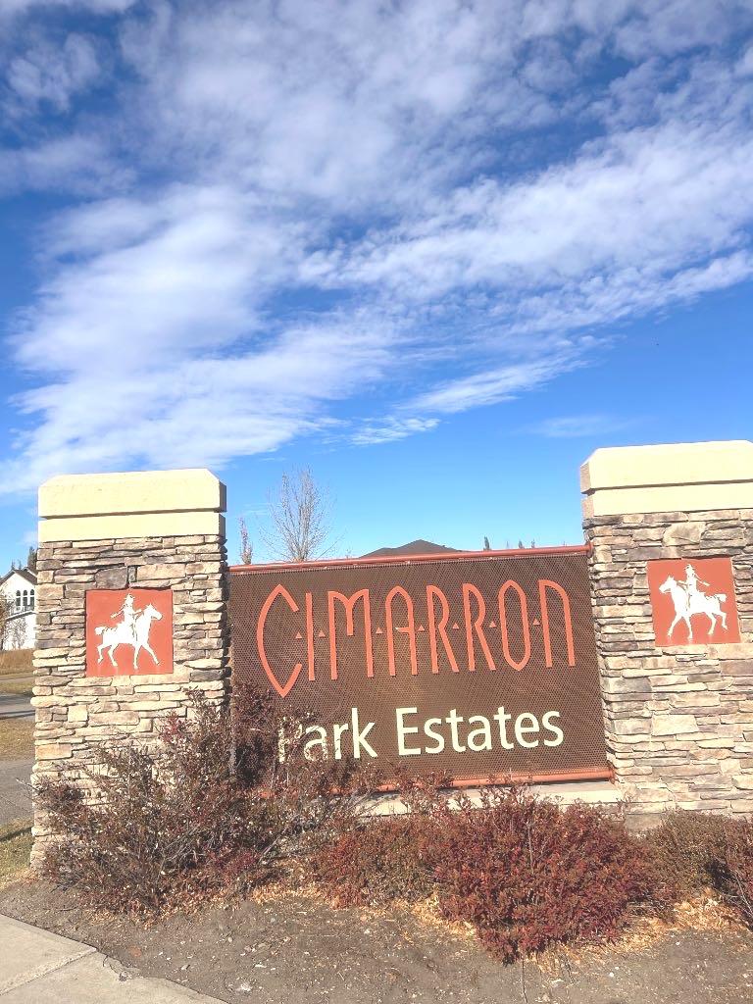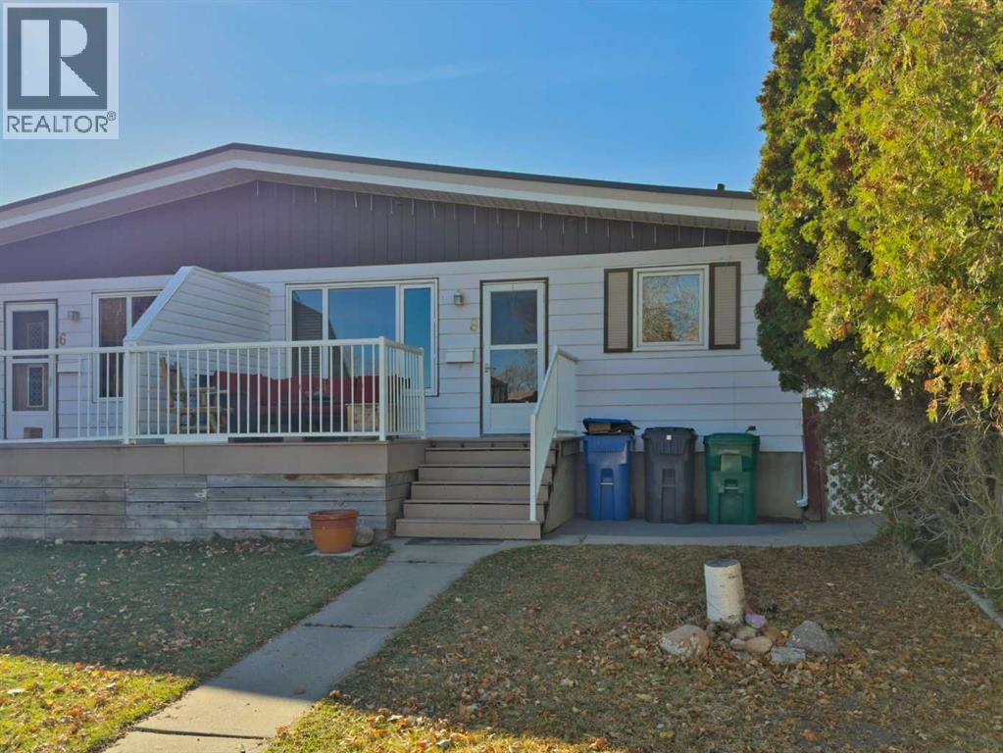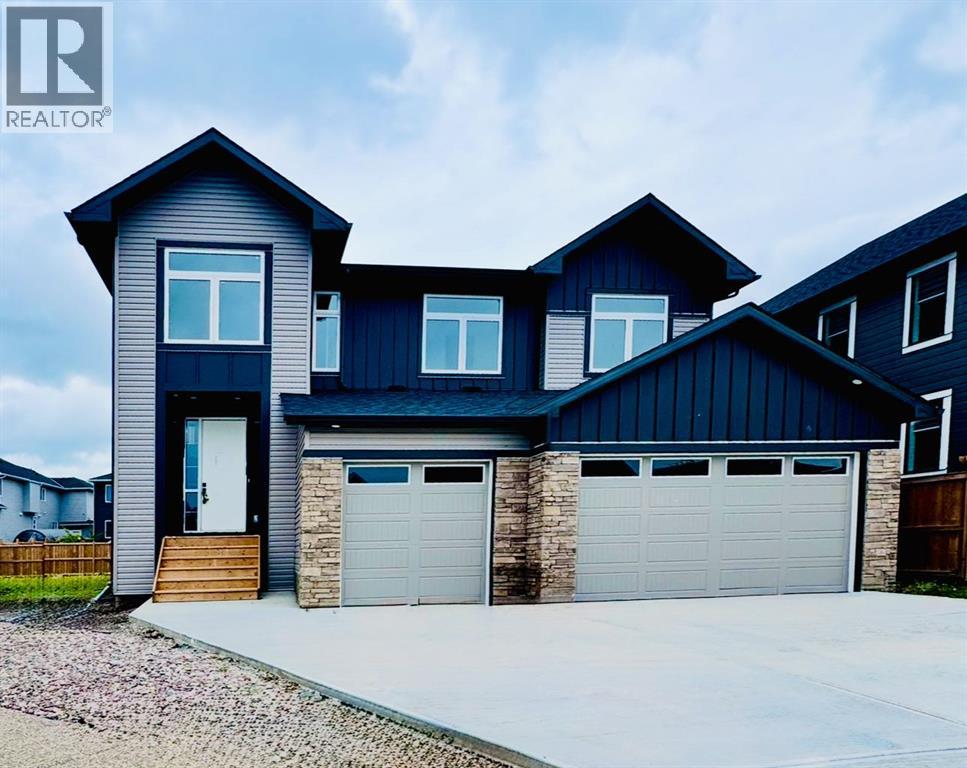
Highlights
Description
- Home value ($/Sqft)$285/Sqft
- Time on Houseful69 days
- Property typeSingle family
- Median school Score
- Lot size6,970 Sqft
- Year built2025
- Garage spaces3
- Mortgage payment
Executive family home nestled on a quiet cul-de-sac, this stunning property offers over 3,200 sq. ft. above grade with 4 BEDROOMS and 3 BATHROOMS on the UPPER LEVEL! A grand, open-to-above entry sets the tone, leading to a main floor with soaring ceilings, gorgeous flooring, and abundant natural light. The chef’s kitchen features a 6-seat island, quartz counters, soft-close cabinetry, and a walk-through pantry. The bright dining area and spacious living room—with sleek fireplace—flow seamlessly to the deck and expansive pie-shaped backyard. A versatile den/office/formal dining room and powder room complete the main level. Upstairs, the airy bonus room is perfect for family time. The primary suite boasts a walk-in closet, spa-inspired 5-piece ensuite, and direct access to the laundry room. Three additional bedrooms (including one with ensuite) plus a family bath round out the level. The triple garage easily fits vehicles and toys. Close to schools (including the new high school), shopping, golf, baseball, and tennis—just 10 minutes to Stoney Trail. This is luxury living, redefined. (id:63267)
Home overview
- Cooling None
- Heat type Other, forced air
- # total stories 2
- Fencing Fence
- # garage spaces 3
- # parking spaces 6
- Has garage (y/n) Yes
- # full baths 3
- # half baths 1
- # total bathrooms 4.0
- # of above grade bedrooms 4
- Flooring Carpeted, tile, vinyl plank
- Has fireplace (y/n) Yes
- Subdivision Bridges of langdon
- Lot dimensions 0.16
- Lot size (acres) 0.16
- Building size 3208
- Listing # A2248184
- Property sub type Single family residence
- Status Active
- Bathroom (# of pieces - 4) Level: 2nd
- Office 3.225m X 2.515m
Level: Main - Kitchen 9.144m X 3.048m
Level: Main - Bathroom (# of pieces - 2) Level: Main
- Dining room 3.938m X 3.938m
Level: Main - Primary bedroom 3.938m X 3.834m
Level: Upper - Laundry 3.557m X 2.006m
Level: Upper - Bonus room 5.995m X 4.548m
Level: Upper - Bathroom (# of pieces - 5) Level: Upper
- Bedroom 3.353m X 2.743m
Level: Upper - Bedroom 3.301m X 3.2m
Level: Upper - Bedroom 3.53m X 2.947m
Level: Upper - Bathroom (# of pieces - 4) Level: Upper
- Listing source url Https://www.realtor.ca/real-estate/28725893/37-north-bridges-bay-sw-langdon-bridges-of-langdon
- Listing type identifier Idx

$-2,440
/ Month

