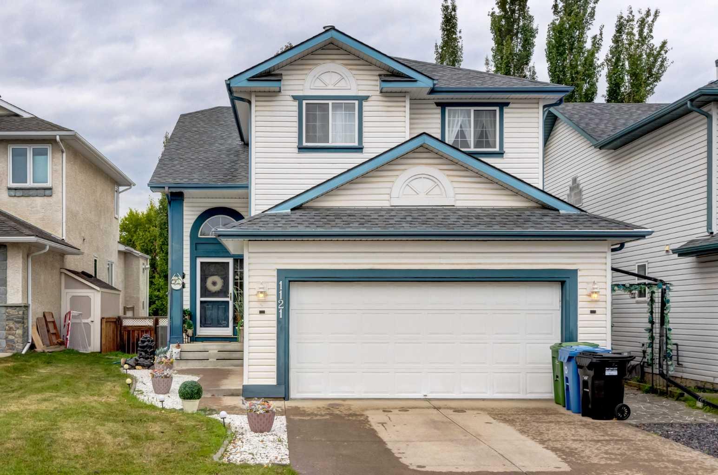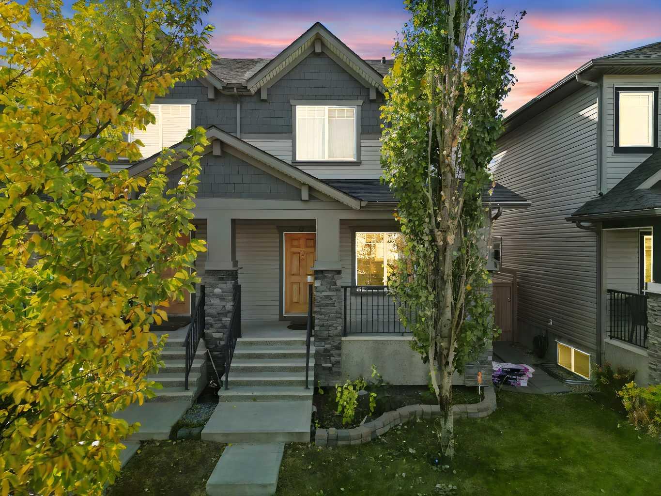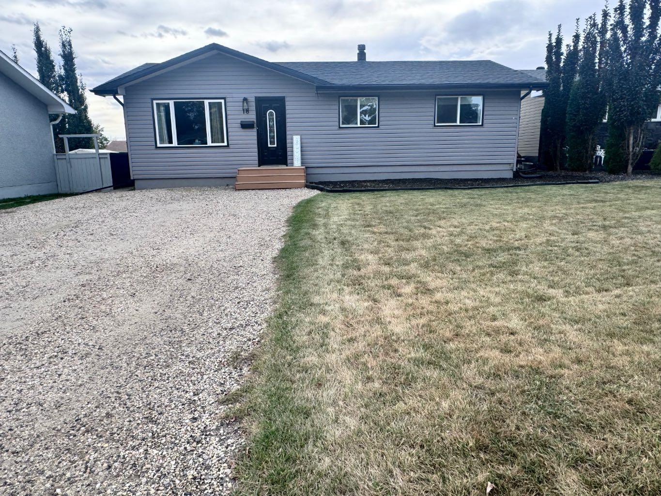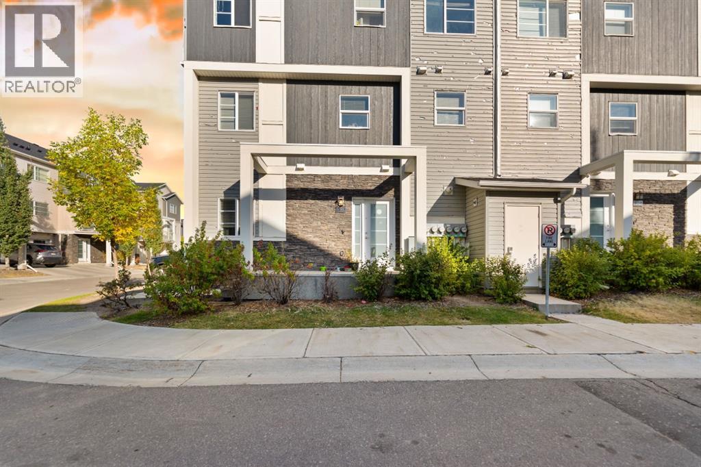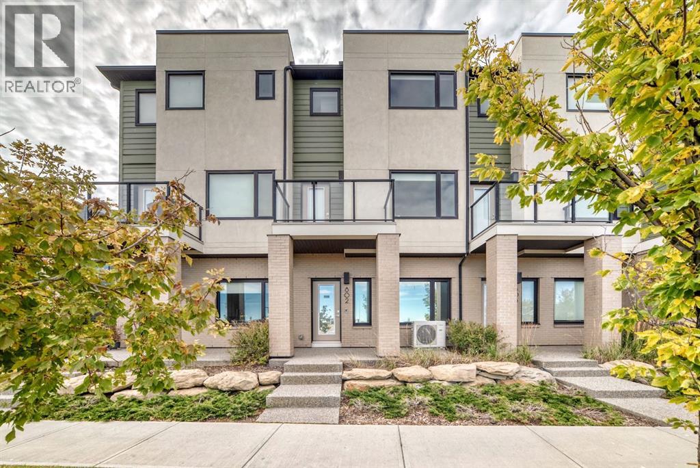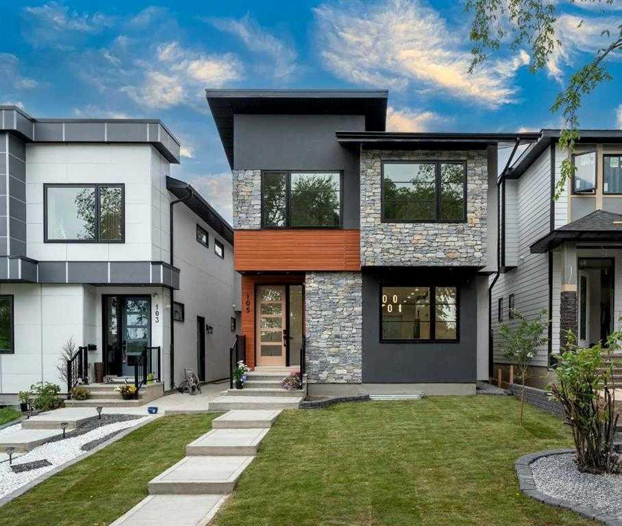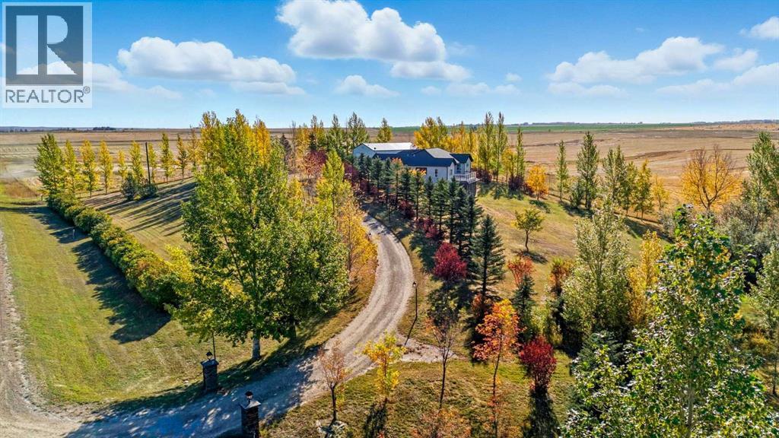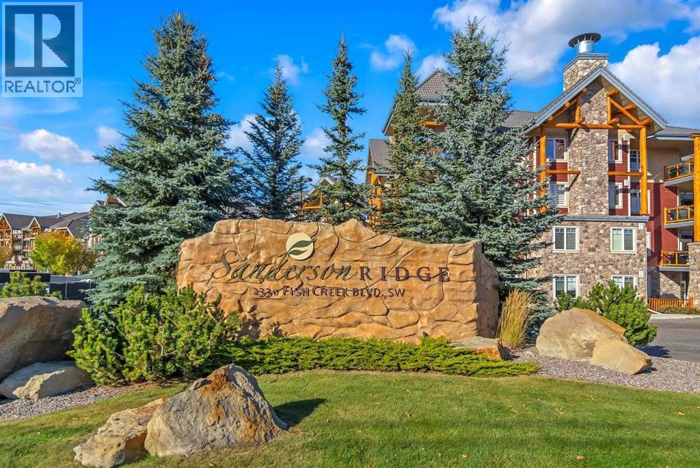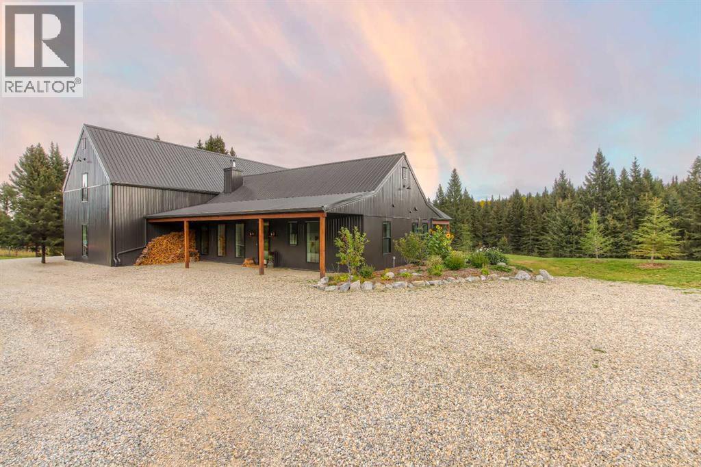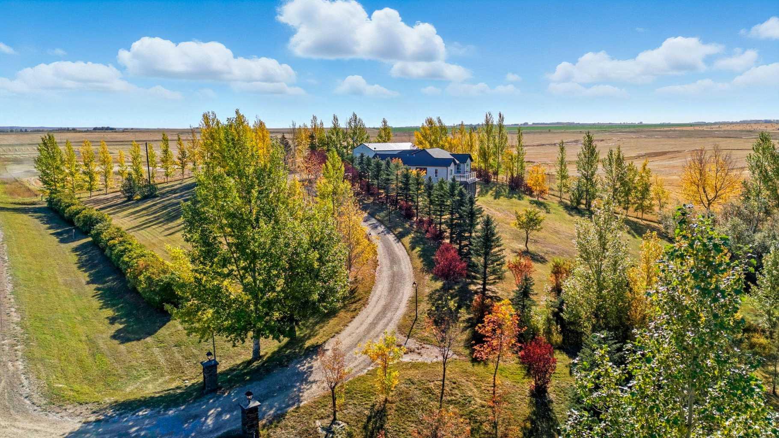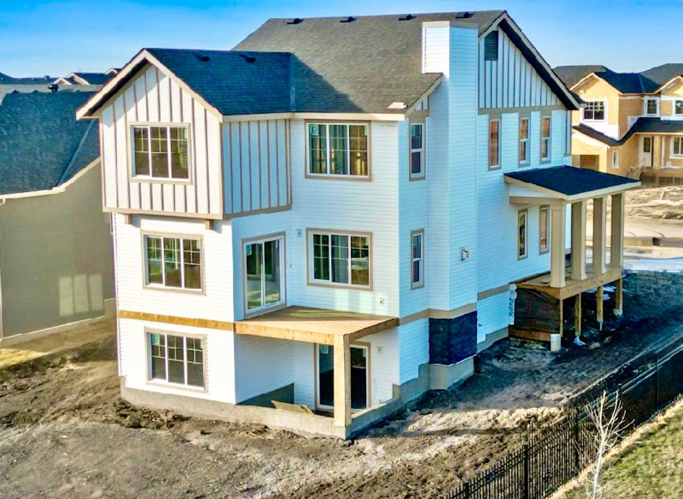
Highlights
Description
- Home value ($/Sqft)$404/Sqft
- Time on Housefulnew 2 hours
- Property typeResidential
- Style2 storey
- Median school Score
- Lot size0.29 Acre
- Year built2025
- Mortgage payment
Welcome to this spectacular 4 bedroom executive home on a HUGE 0.29 ACRE lot - complete with a WALK OUT basement and a WRAPAROUND PORCH that instantly charms. Step inside to find gorgeous vinyl plank flooring, a chef’s kitchen with beautiful oatmeal cabinetry, QUARTZ counters, a large island, and a corner PANTRY. The soaring OPEN-TO-ABOVE living room fills with natural light and features a sleek FIREPLACE while the dining area overlooks your expansive backyard. A main-floor bedroom with walk-in closet—perfect for guests, multi-generational living, or a private office—adds thoughtful flexibility. Upstairs, a stunning bonus room with built-in bookcase sets the tone for family living. The primary retreat is a true haven with a luxurious ENSUITE featuring a freestanding tub, walk-in shower, and large walk-in closet. Two additional bedrooms , a stylish family bath, and a UPPER laundry room complete the level. The walkout basement awaits your vision, with patio doors opening to a huge yard that stretches wide around the home. All this, just 10 minutes to Stoney Trail, with golf, shopping, schools (including a brand-new high school just 5 minutes walk away!), and every amenity at your fingertips. Experience the perfect blend of elegance, space, and lifestyle—your new home awaits!
Home overview
- Cooling None
- Heat type Fireplace(s), forced air
- Pets allowed (y/n) No
- Construction materials Stone, vinyl siding
- Roof Asphalt shingle
- Fencing Partial
- # parking spaces 9
- Has garage (y/n) Yes
- Parking desc Off street, triple garage attached
- # full baths 3
- # total bathrooms 3.0
- # of above grade bedrooms 4
- Flooring Carpet, tile, vinyl plank
- Appliances Built-in oven, dishwasher, electric cooktop, garage control(s), humidifier, microwave, range hood, refrigerator
- Laundry information Laundry room
- County Rocky view county
- Subdivision Bridges of langdon
- Zoning description R-1
- Exposure N
- Lot desc Back yard, backs on to park/green space, front yard, no neighbours behind, rectangular lot, street lighting
- Lot size (acres) 0.29
- New construction (y/n) Yes
- Basement information Full,unfinished,walk-out to grade
- Building size 2226
- Mls® # A2261871
- Property sub type Single family residence
- Status Active
- Tax year 2025
- Listing type identifier Idx

$-2,399
/ Month

