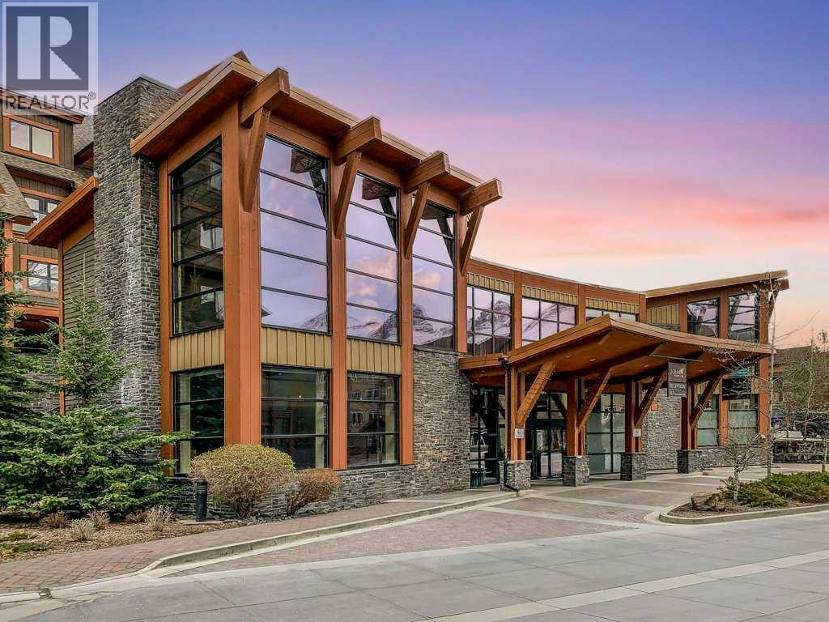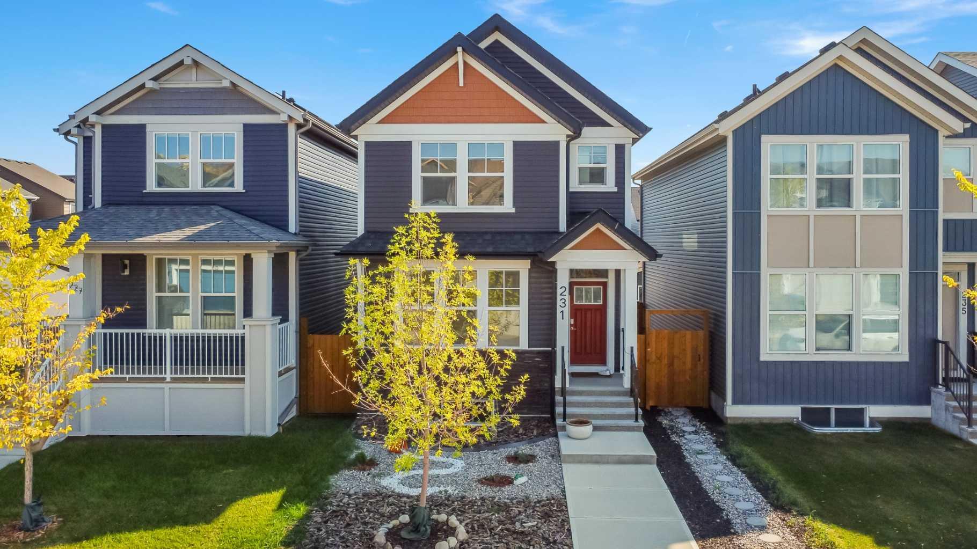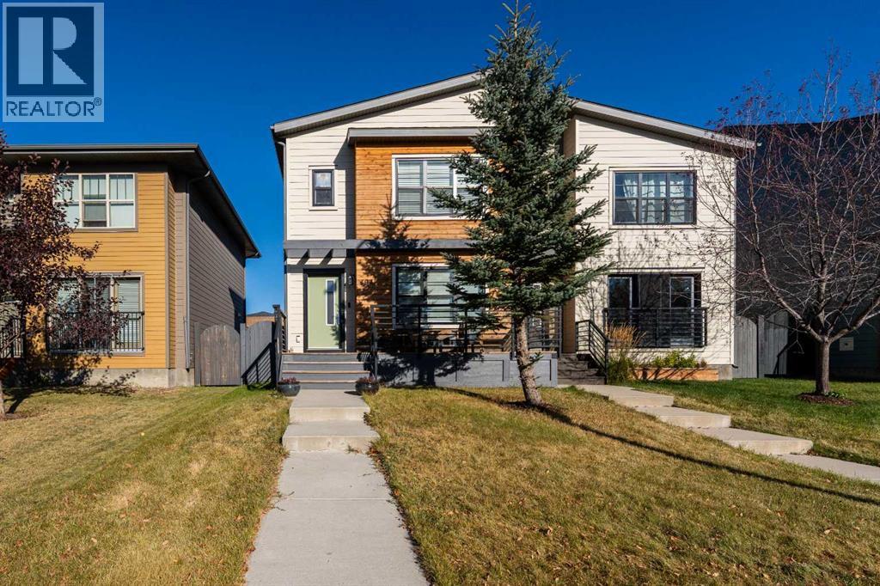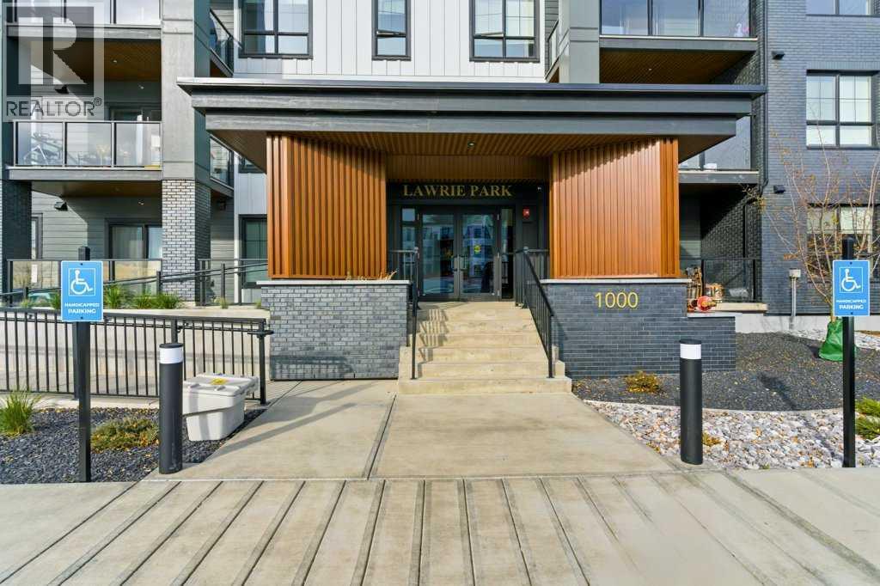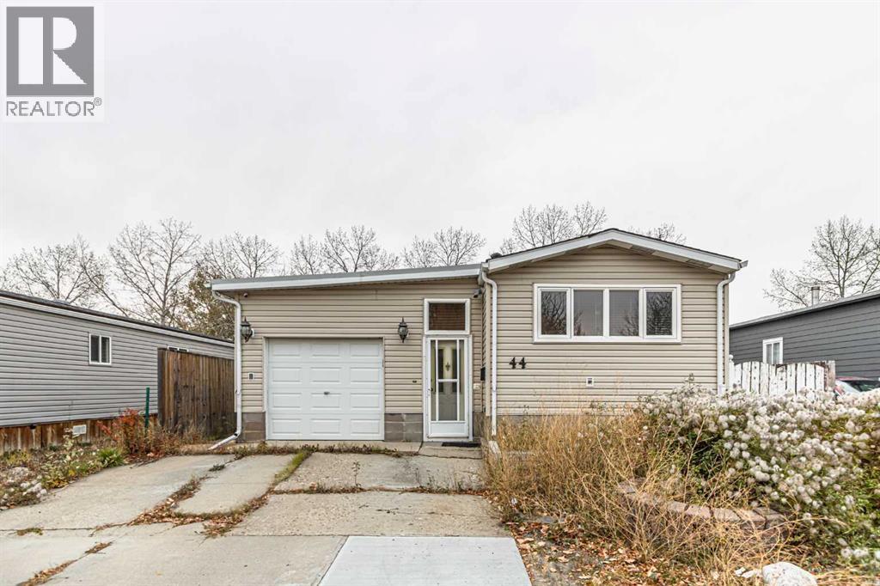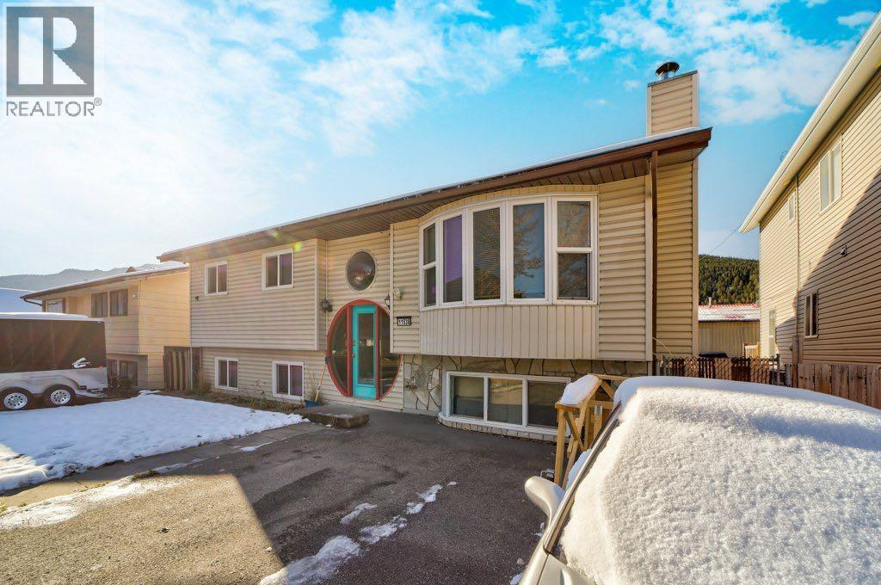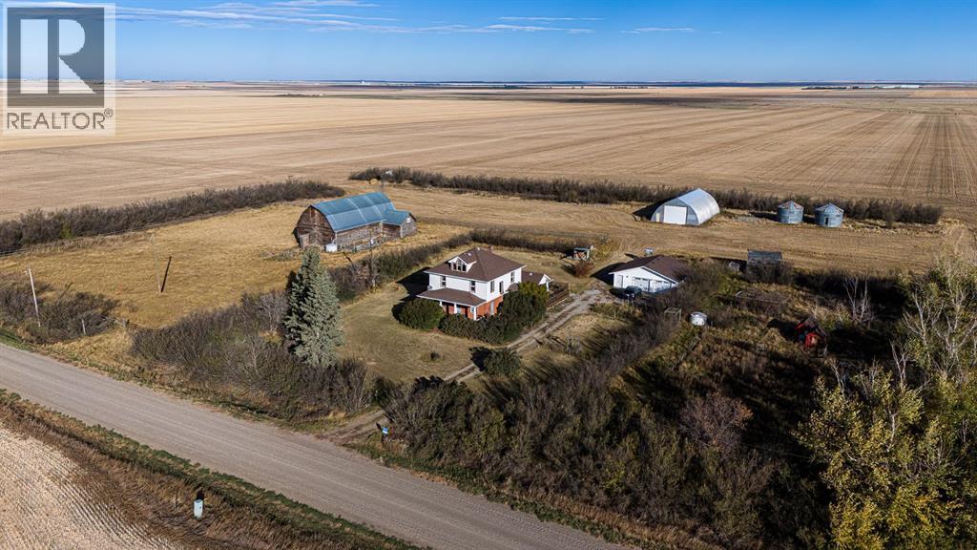
Highlights
Description
- Home value ($/Sqft)$303/Sqft
- Time on Houseful11 days
- Property typeSingle family
- Median school Score
- Year built2025
- Garage spaces3
- Mortgage payment
CORNER LOT!! HOME FACING PARK & GREEN SPACE!! 3000+ SQFT, 4 BEDS, 3.5 BATHS, 3 CAR OVERSIZED GARAGE, BALCONY - BASEMENT SEPARATE ENTRY - ELEGANT MODERN DESIGN WITH EXTENSIVE UPGRADES AND OPEN TO ABOVE SPACES - Welcome to your brand new home with a 3 CAR GARAGE that leads into a MUDROOM and Flex room that can be used as an ADDITIONAL BEDROOM. The stairs are a focal point in the design and add a modern look. The great room with TILE FACED FIREPLACE that warms the space and large windows that bring in a lot of natural light extends into a chef inspired kitchen. This kitchen is complete with STAINLESS STEEL APPLIANCES (as per builder specifications) and a BUTLER PANTRY adds convenience. This floor is completes BACKYARD ACCESS. The upper level has 4 BEDS, 3 BATHS, LAUNDRY AND A BONUS SPACE. The primary 5pc ensuite has a large walk in closet, SOAK TUB AND DOUBLE VANITY. Also 2 beds are in a Jack and Jill set up and the last bedroom has a walk in closet. This home is in a solid location with shops, schools and the lake close by. BUILDER WILL OFFER FINISHED BASEMENT WITH 2 BED AND REC ROOM WITH SAME FINISHING AS UPSTAIRS FOR ONLY $949K (id:63267)
Home overview
- Cooling None
- Heat source Natural gas
- Heat type Forced air
- # total stories 2
- Construction materials Wood frame
- Fencing Not fenced
- # garage spaces 3
- # parking spaces 6
- Has garage (y/n) Yes
- # full baths 3
- # half baths 1
- # total bathrooms 4.0
- # of above grade bedrooms 4
- Flooring Carpeted, other, tile
- Has fireplace (y/n) Yes
- Directions 1447001
- Lot dimensions 5915
- Lot size (acres) 0.13898027
- Building size 3032
- Listing # A2263743
- Property sub type Single family residence
- Status Active
- Bathroom (# of pieces - 4) 1.524m X 3.048m
Level: 2nd - Other 2.795m X 1.219m
Level: 2nd - Bathroom (# of pieces - 5) 3.176m X 3.886m
Level: 2nd - Bathroom (# of pieces - 4) 2.795m X 1.524m
Level: 2nd - Primary bedroom 4.215m X 4.395m
Level: 2nd - Laundry 1.728m X 2.591m
Level: 2nd - Bedroom 2.795m X 3.682m
Level: 2nd - Other 3.048m X 1.219m
Level: 2nd - Other 1.271m X 1.701m
Level: 2nd - Other 2.438m X 2.719m
Level: 2nd - Bedroom 3.353m X 3.481m
Level: 2nd - Bonus room 4.319m X 3.758m
Level: 2nd - Bedroom 3.048m X 3.682m
Level: 2nd - Kitchen 4.395m X 4.724m
Level: Main - Pantry 5.358m X 1.524m
Level: Main - Family room 3.658m X 4.724m
Level: Main - Other 2.134m X 2.643m
Level: Main - Other 3.124m X 3.353m
Level: Main - Bathroom (# of pieces - 2) 1.676m X 2.109m
Level: Main - Breakfast room 3.834m X 3.81m
Level: Main
- Listing source url Https://www.realtor.ca/real-estate/28977100/4-north-bridges-glen-langdon
- Listing type identifier Idx

$-2,453
/ Month

