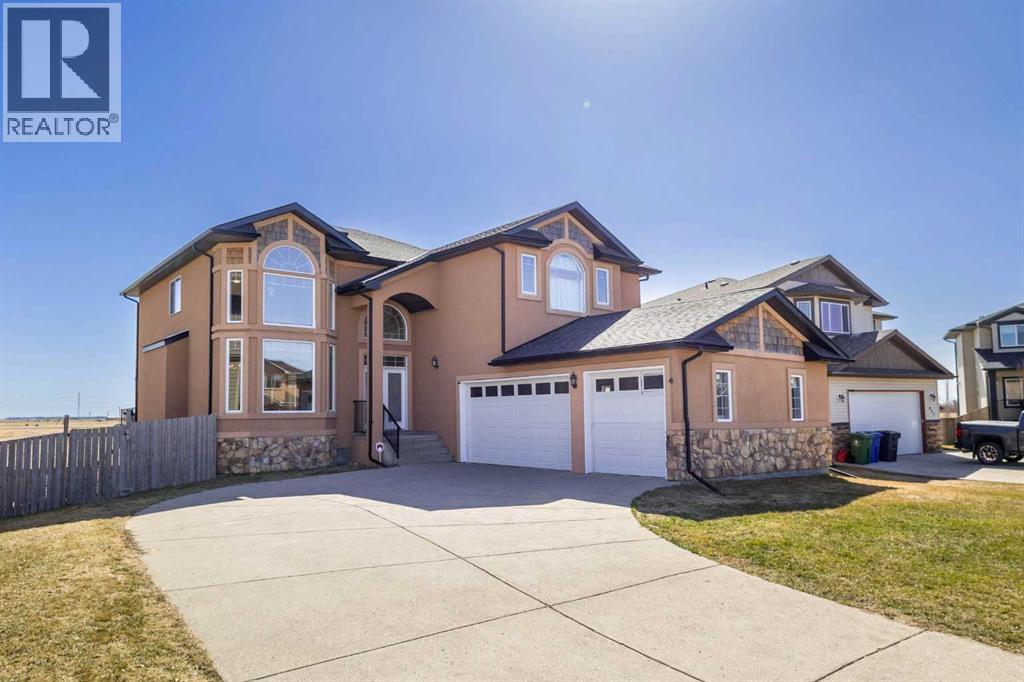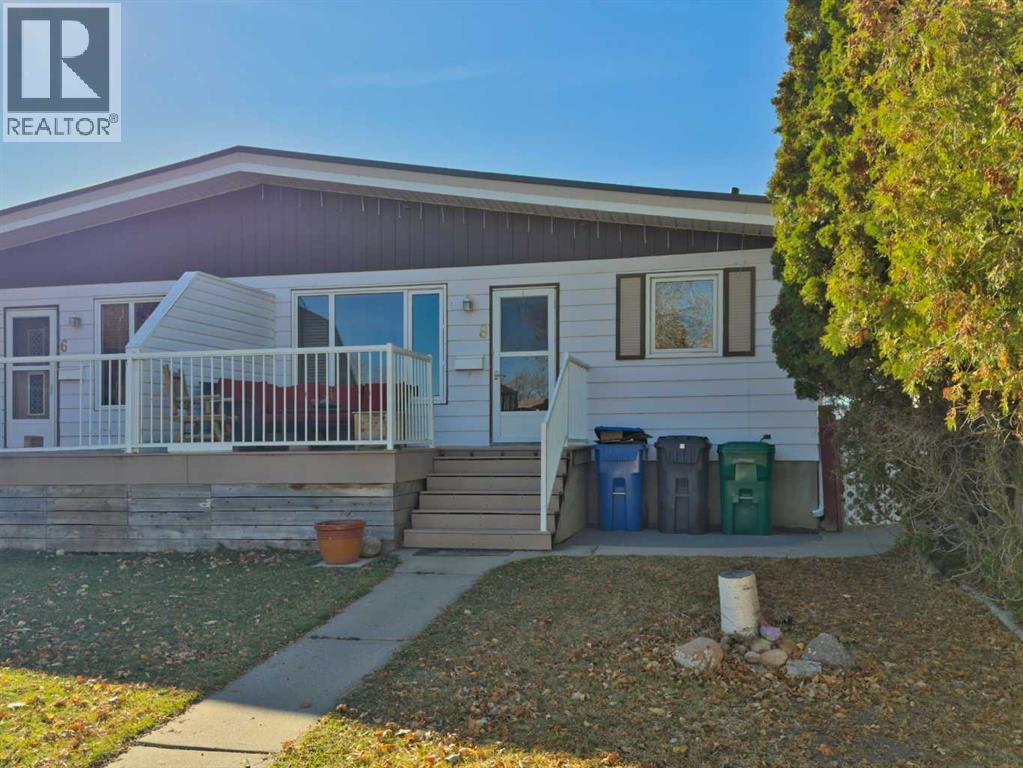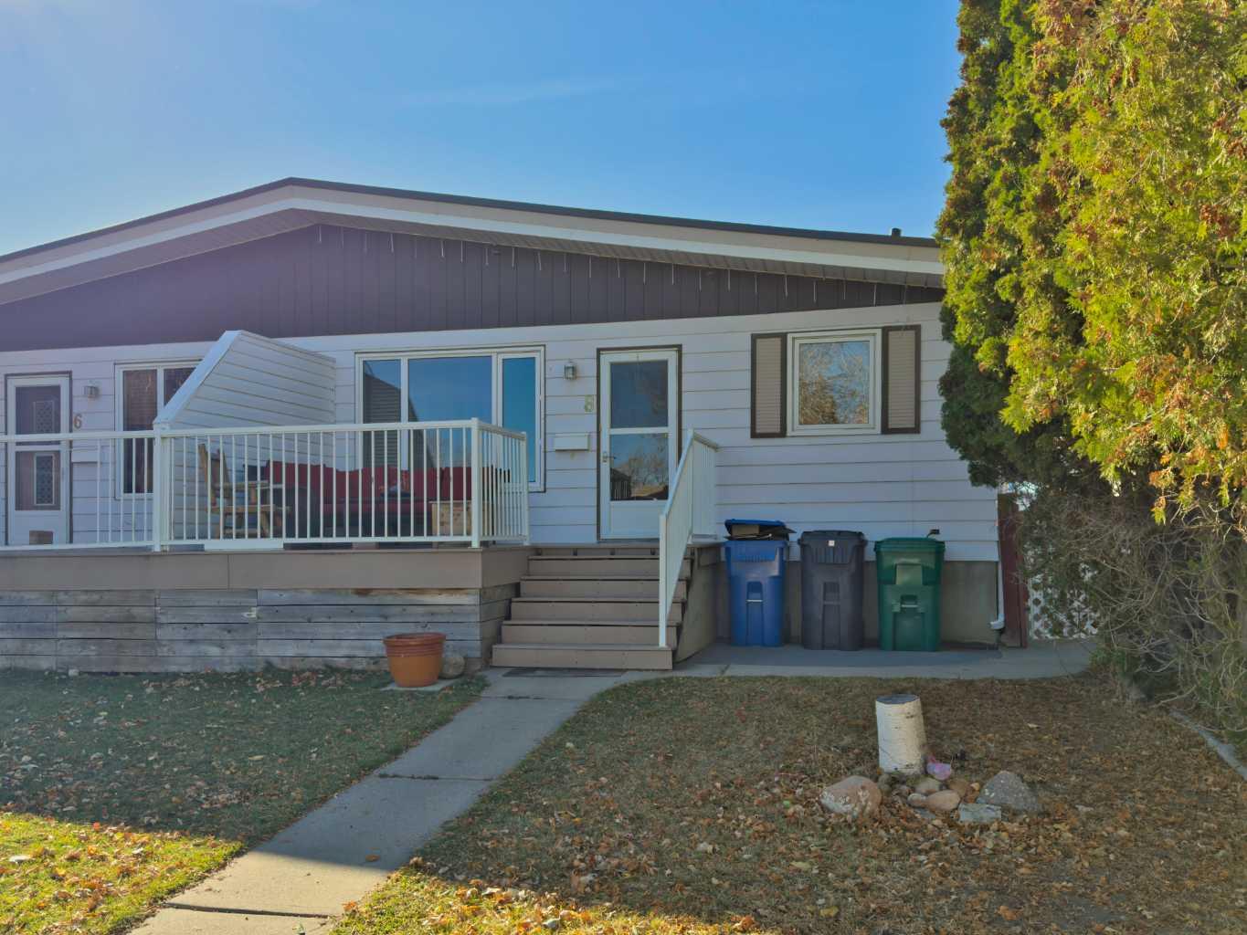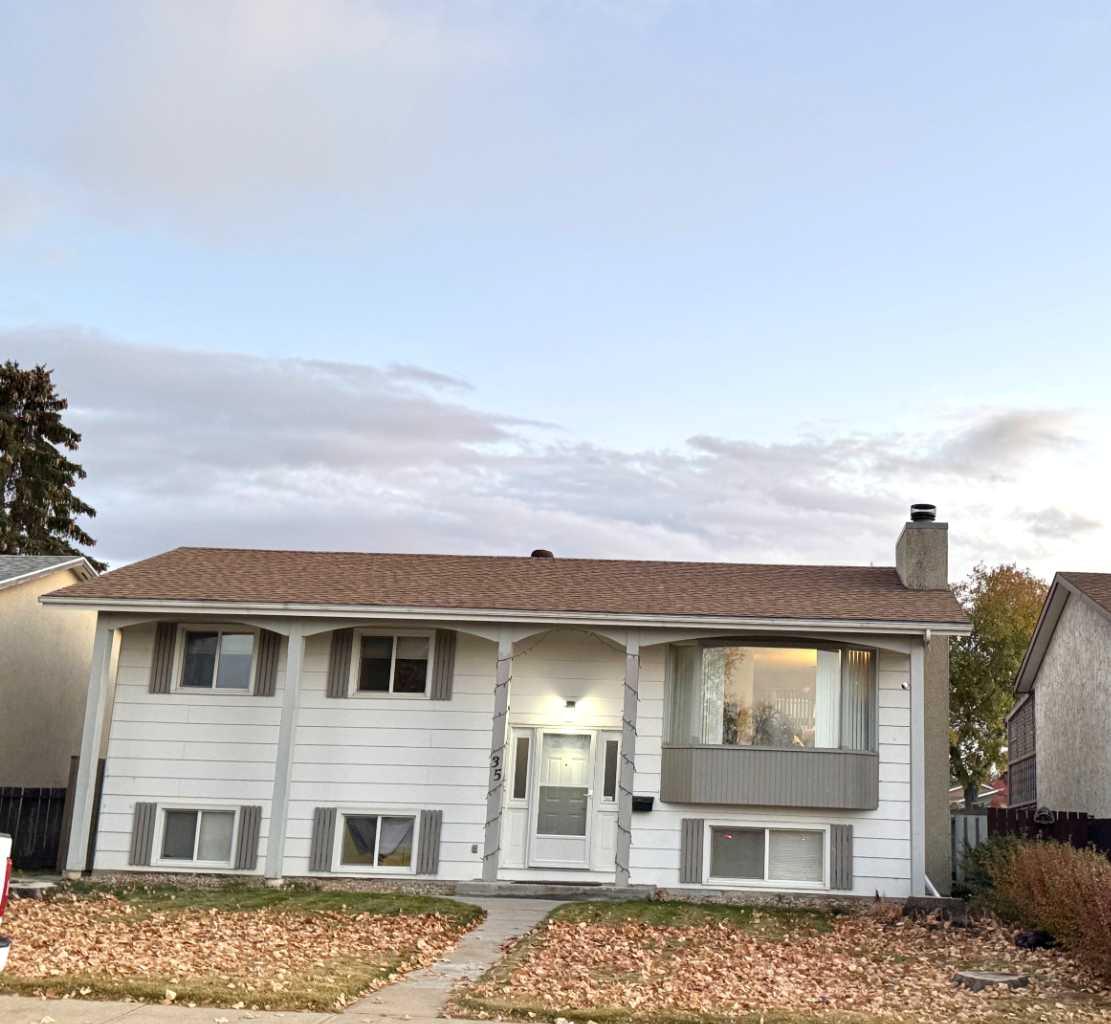
Highlights
Description
- Home value ($/Sqft)$305/Sqft
- Time on Houseful58 days
- Property typeSingle family
- Median school Score
- Lot size0.25 Acre
- Year built2010
- Garage spaces3
- Mortgage payment
Welcome to this exceptional 0.25ac, 2-storey walk-out, perfectly situated on a quiet cul-de-sac and backing onto serene green space in the charming community of Langdon. Offering just under 4,000 sq ft of beautifully developed living space, this home features 6 bedrooms, 5 full bathrooms, and an attached triple car garage — ideal for growing families or those seeking luxury and comfort. Step into a grand foyer with soaring ceilings and expansive windows that flood the space with natural light. The open-concept design seamlessly connects the living room, chef’s kitchen, and dining areas, creating a warm and inviting atmosphere. The kitchen is a culinary dream, showcasing rich wood cabinetry, granite countertops, stainless steel appliances, a large central island, and a separate pantry. The adjacent dining nook is perfect for family meals, while the formal dining room offers ample space for hosting gatherings and celebrations. Upstairs, you’ll find four generously sized bedrooms, including two primary suites, each complete with private ensuites and walk-in closets. A versatile bonus loft provides the perfect setting for a family room, home office, or play area. The fully finished, illegal suited walk-out basement expands your living space with a large recreation room, a second kitchen, two additional bedrooms, and a full 4-piece bath — ideal for extended family, guests, or rental potential. Step outside to your private backyard oasis featuring a spacious deck and patio area, all overlooking peaceful green space with no rear neighbors. The triple car garage is complemented by a massive driveway, offering ample parking for multiple vehicles or an RV. Located just minutes from Boulder Creek Golf Course and with easy access to the mountains, this home is a dream for outdoor enthusiasts. Langdon offers a strong sense of community, fantastic local amenities, and incredible value — all while providing a quick, convenient commute to Calgary. This is luxury living at its fines t — don’t miss your opportunity to call this beautiful property home. Book your private tour today! (id:63267)
Home overview
- Cooling Central air conditioning
- Heat type Forced air
- # total stories 2
- Fencing Fence
- # garage spaces 3
- # parking spaces 9
- Has garage (y/n) Yes
- # full baths 5
- # total bathrooms 5.0
- # of above grade bedrooms 6
- Flooring Carpeted, hardwood, tile
- Has fireplace (y/n) Yes
- Community features Golf course development
- Lot dimensions 0.25
- Lot size (acres) 0.25
- Building size 2948
- Listing # A2251167
- Property sub type Single family residence
- Status Active
- Kitchen 4.395m X 2.92m
Level: Basement - Recreational room / games room 7.111m X 6.12m
Level: Basement - Bathroom (# of pieces - 4) 2.819m X 1.524m
Level: Basement - Bedroom 3.557m X 2.996m
Level: Basement - Bedroom 4.014m X 2.795m
Level: Basement - Den 3.658m X 3.252m
Level: Main - Living room 6.501m X 4.596m
Level: Main - Dining room 3.176m X 2.362m
Level: Main - Family room 4.395m X 3.758m
Level: Main - Kitchen 5.691m X 4.953m
Level: Main - Bathroom (# of pieces - 4) 2.49m X 1.472m
Level: Main - Bathroom (# of pieces - 5) 4.929m X 2.387m
Level: Upper - Bedroom 3.658m X 3.252m
Level: Upper - Primary bedroom 4.572m X 4.215m
Level: Upper - Bathroom (# of pieces - 4) 2.972m X 1.472m
Level: Upper - Bedroom 4.471m X 4.572m
Level: Upper - Bedroom 3.709m X 3.962m
Level: Upper - Bathroom (# of pieces - 4) 2.691m X 1.472m
Level: Upper - Bonus room 3.176m X 2.996m
Level: Upper
- Listing source url Https://www.realtor.ca/real-estate/28771220/431-railway-place-se-langdon
- Listing type identifier Idx

$-2,400
/ Month












