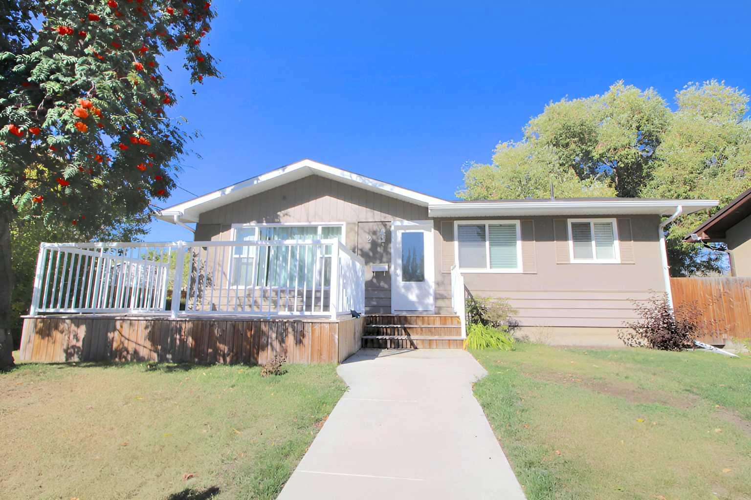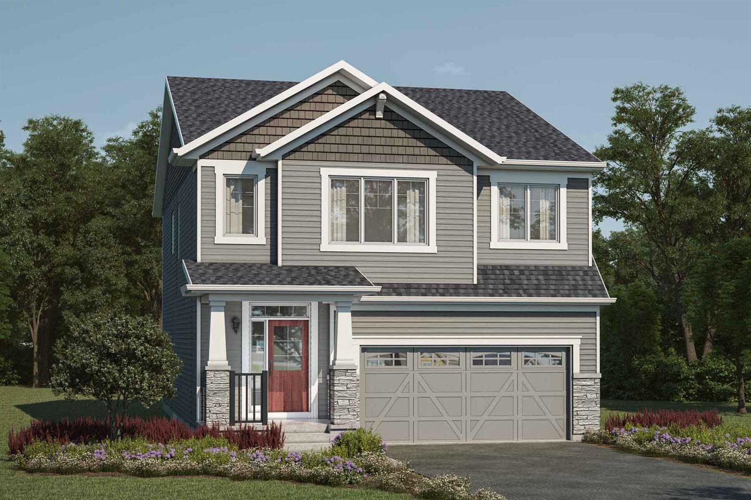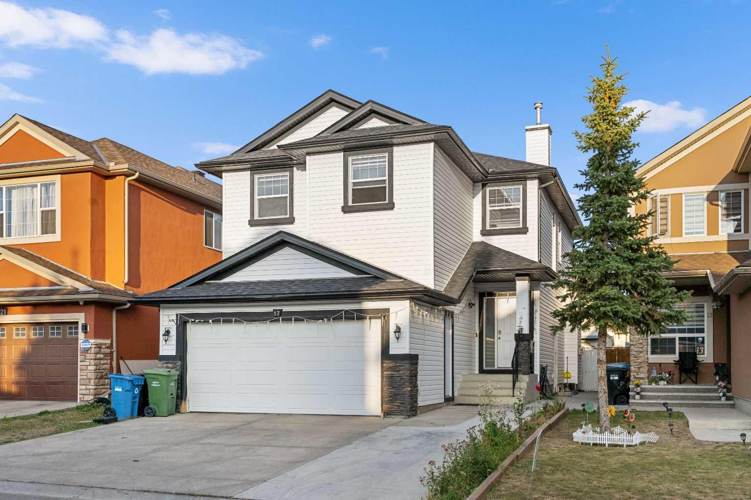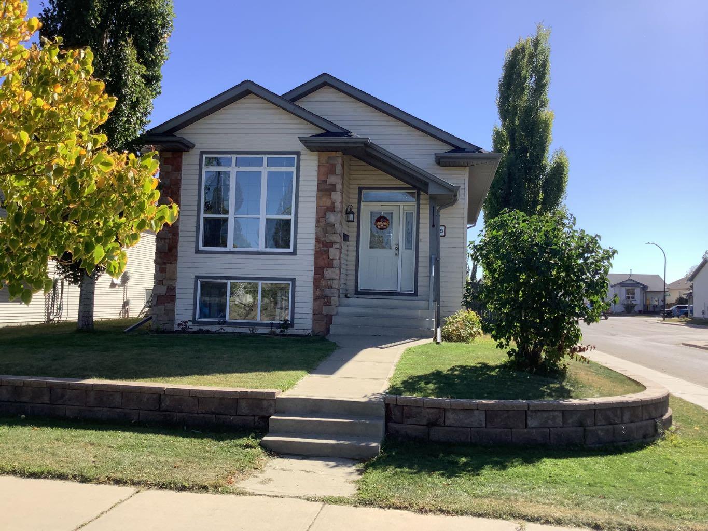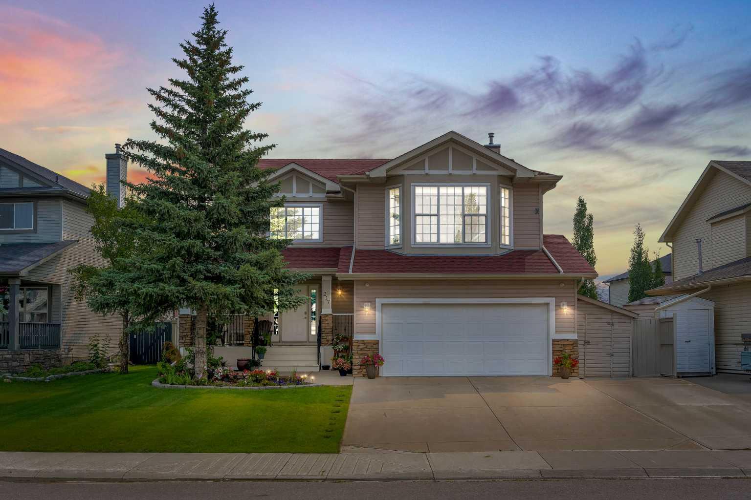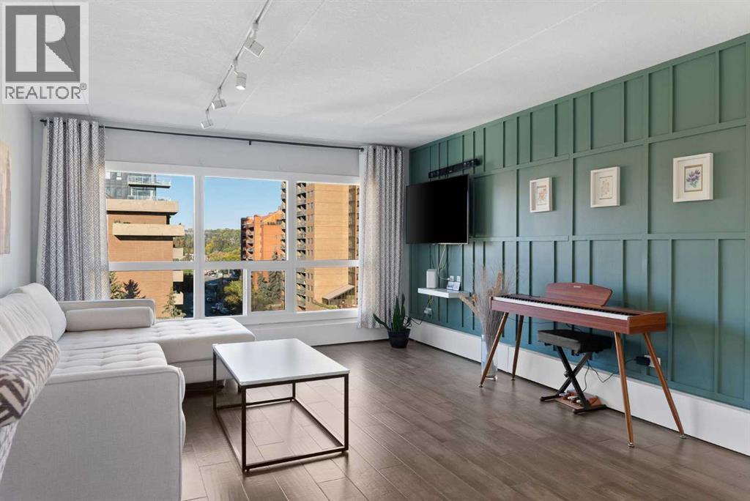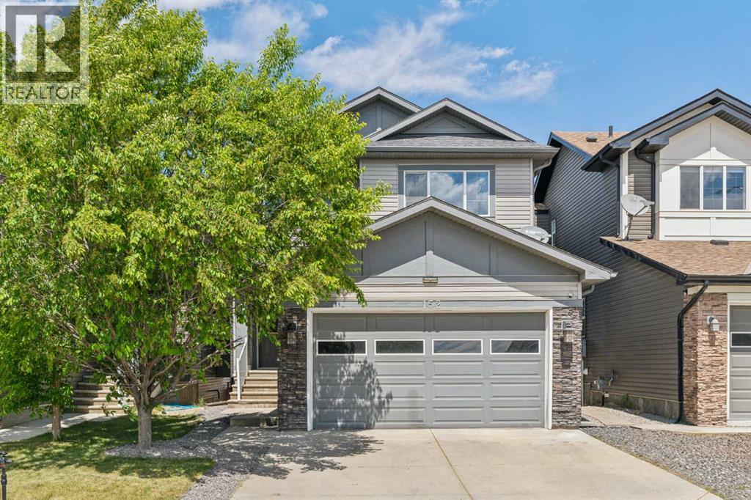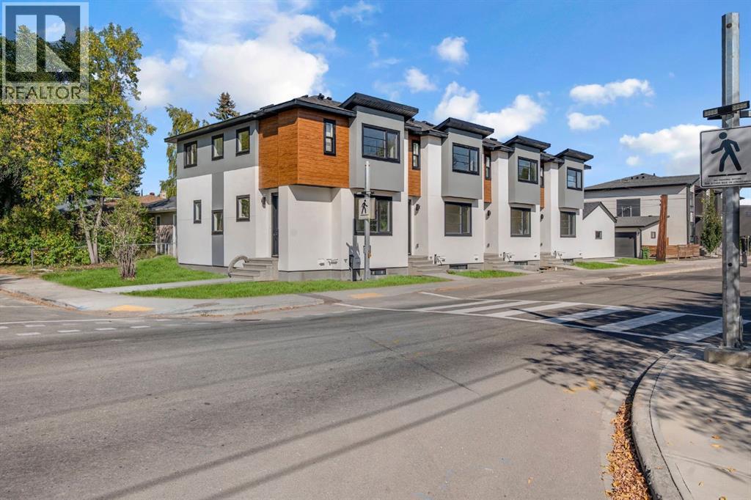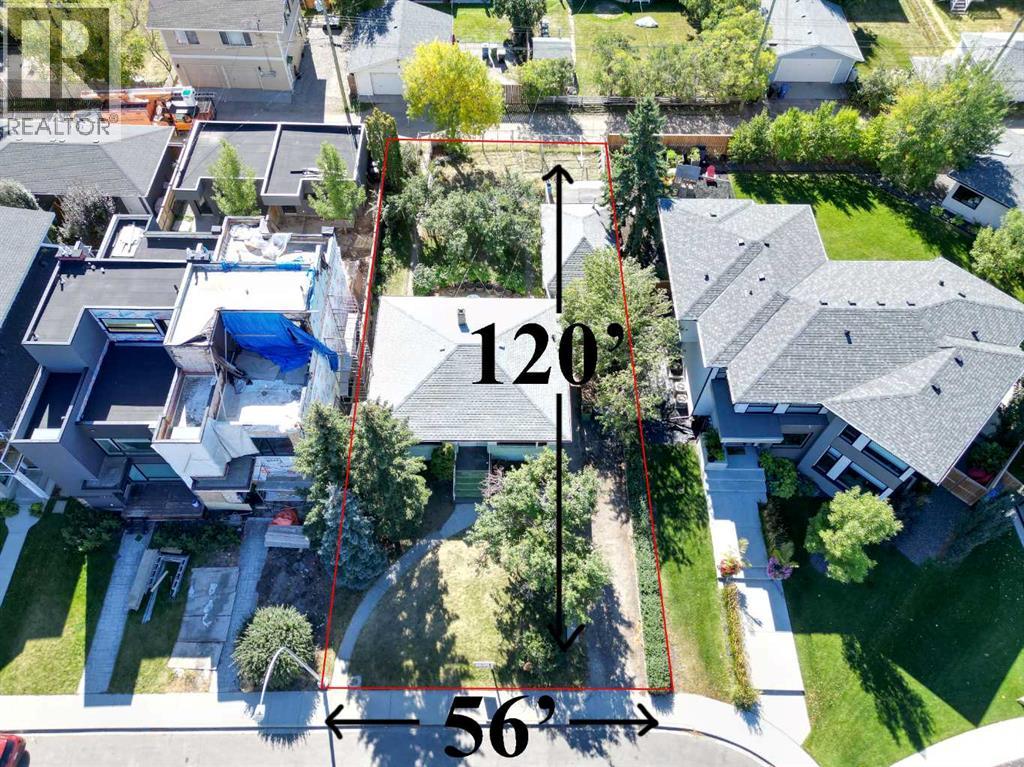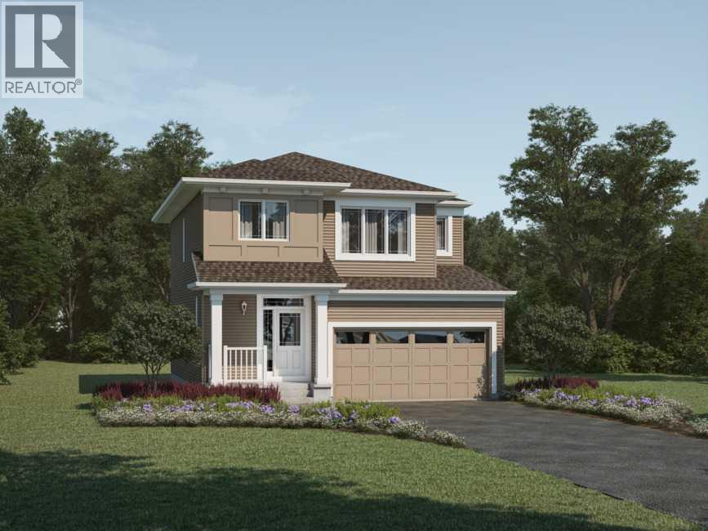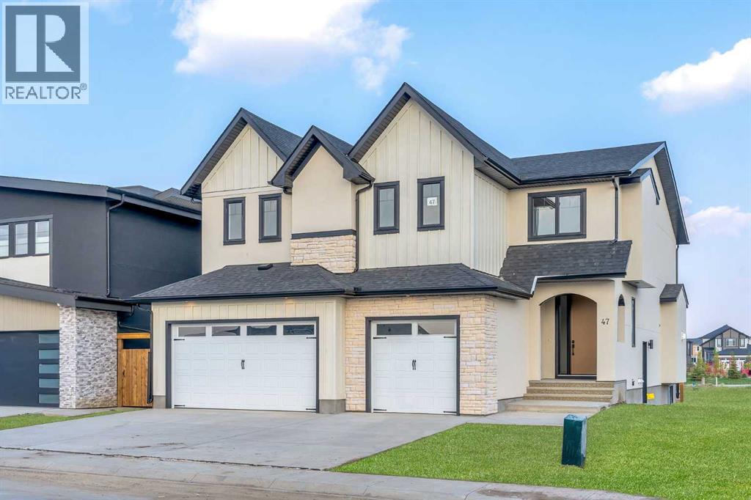
Highlights
Description
- Home value ($/Sqft)$288/Sqft
- Time on Houseful14 days
- Property typeSingle family
- Median school Score
- Year built2025
- Garage spaces3
- Mortgage payment
TRIPLE ATTACHED GARAGE!! OVER 3100+ SQFT OF LIVING SPACE!! 4 BED 3.5 BATH!! A spacious foyer welcomes you into an open-concept main floor, where you’ll find a private office (can be used as bedroom), a cozy family room with fireplace and a bright breakfast nook. The chef-inspired kitchen features an oversized island and a BUTLER PANTRY. 2PC Bath on the same floor. Upstairs offers the perfect family layout with a bonus room, 4 generously sized bedrooms and 3 full bathrooms. The primary suite is a true retreat with a large 5-piece ensuite and walk-in closet. Of the remaining bedrooms, 3 have walk-in closets, and 2 share a Jack & Jill bathroom—each with direct access to a washroom, adding comfort and privacy for everyone. Laundry on the upper floor. Basement has separate entrance. This home blends elegance and practicality in all the right ways. Don’t miss it! Options to finish the basement at additional cost. BE THE FIRST TO ENJOY EVERYTHING THIS BRAND NEW HOME HAS TO OFFER. CONTACT YOUR FAVOURITE REALTOR TODAY!! (id:63267)
Home overview
- Cooling None
- Heat source Natural gas
- Heat type Forced air
- # total stories 2
- Fencing Not fenced
- # garage spaces 3
- # parking spaces 6
- Has garage (y/n) Yes
- # full baths 3
- # half baths 1
- # total bathrooms 4.0
- # of above grade bedrooms 4
- Flooring Carpeted, hardwood, tile
- Has fireplace (y/n) Yes
- Subdivision Bridges of langdon
- Directions 1447001
- Lot dimensions 5345.36
- Lot size (acres) 0.12559587
- Building size 3191
- Listing # A2255185
- Property sub type Single family residence
- Status Active
- Bedroom 3.938m X 3.658m
Level: 2nd - Other 1.981m X 4.292m
Level: 2nd - Bedroom 3.277m X 4.215m
Level: 2nd - Bathroom (# of pieces - 3) 3.048m X 1.5m
Level: 2nd - Bedroom 3.277m X 4.191m
Level: 2nd - Laundry 3.048m X 2.006m
Level: 2nd - Bathroom (# of pieces - 4) 1.5m X 3.024m
Level: 2nd - Bonus room 4.673m X 4.548m
Level: 2nd - Other 2.134m X 1.524m
Level: 2nd - Primary bedroom 4.7m X 4.548m
Level: 2nd - Bathroom (# of pieces - 5) 4.825m X 2.819m
Level: 2nd - Kitchen 5.41m X 4.471m
Level: Main - Bathroom (# of pieces - 2) 1.853m X 2.109m
Level: Main - Other 3.886m X 2.109m
Level: Main - Foyer 2.31m X 2.591m
Level: Main - Other 3.886m X 3.048m
Level: Main - Living room 4.395m X 5.944m
Level: Main - Pantry 1.957m X 4.471m
Level: Main - Breakfast room 6.629m X 5.386m
Level: Main
- Listing source url Https://www.realtor.ca/real-estate/28833259/47-north-bridges-garden-langdon-bridges-of-langdon
- Listing type identifier Idx

$-2,450
/ Month

