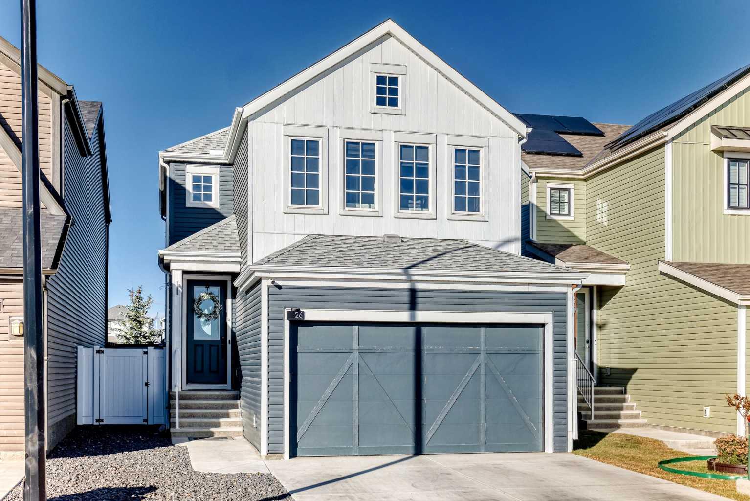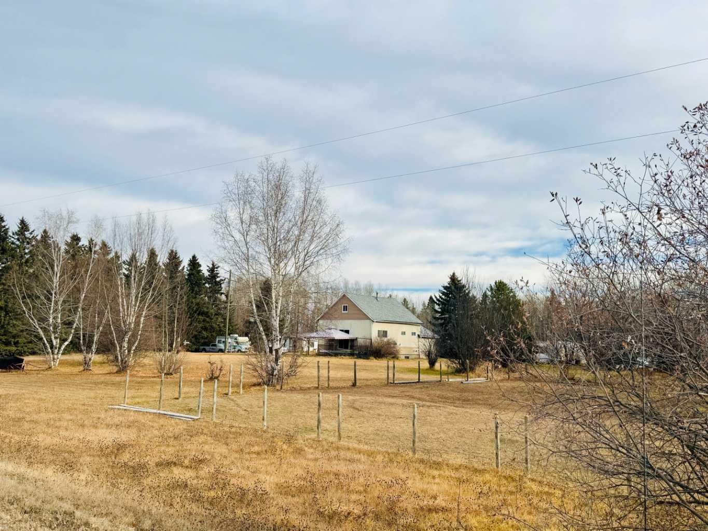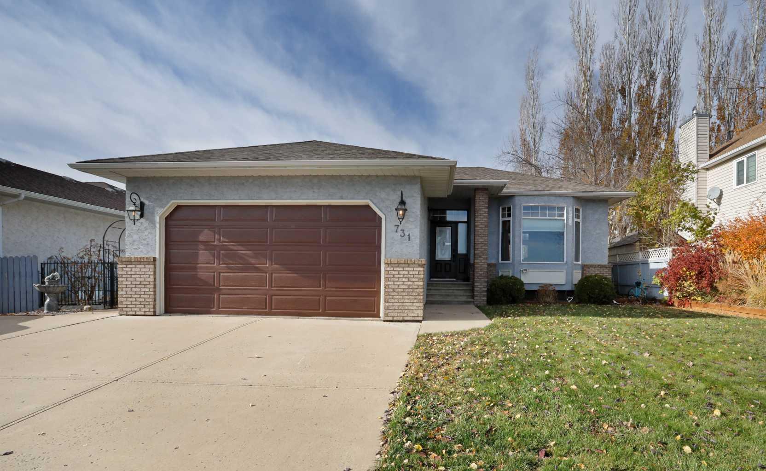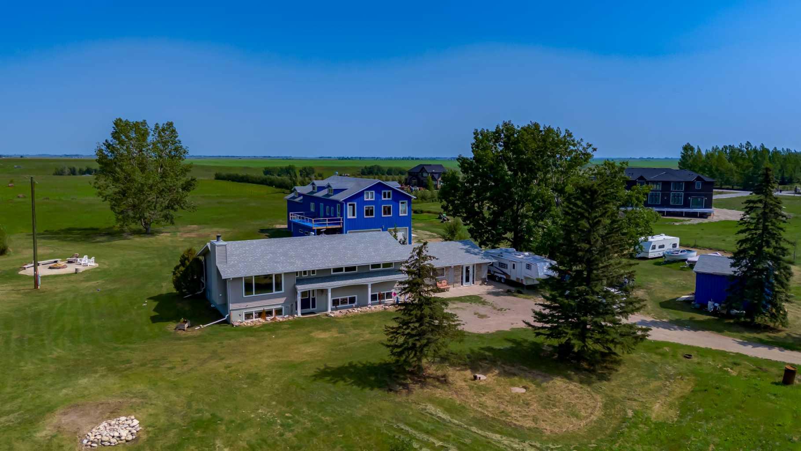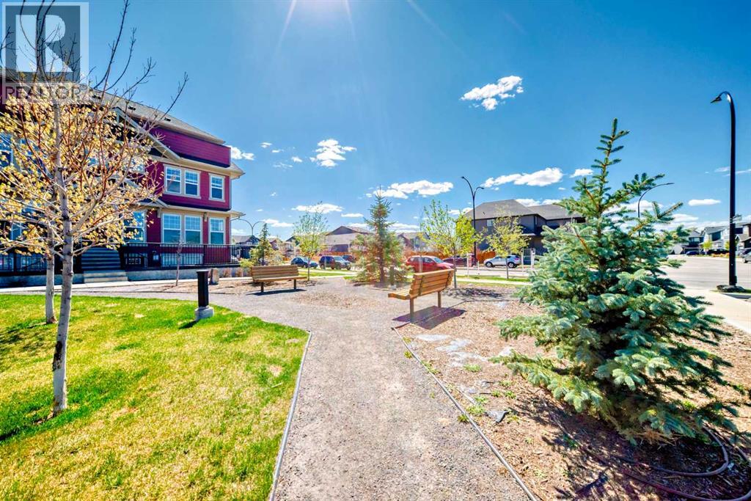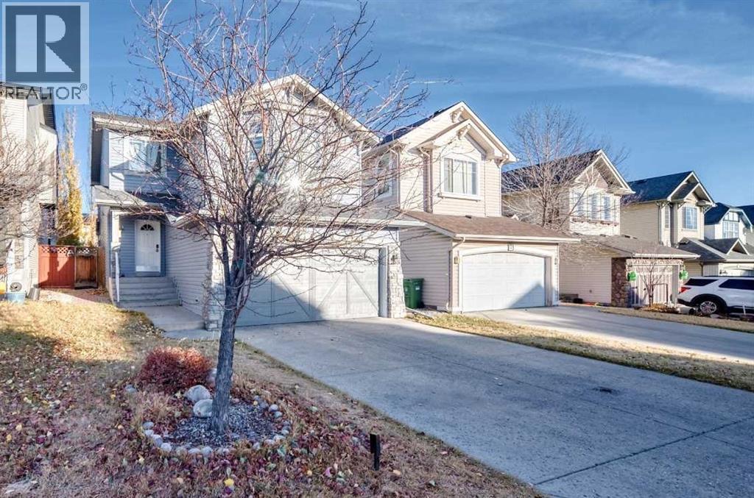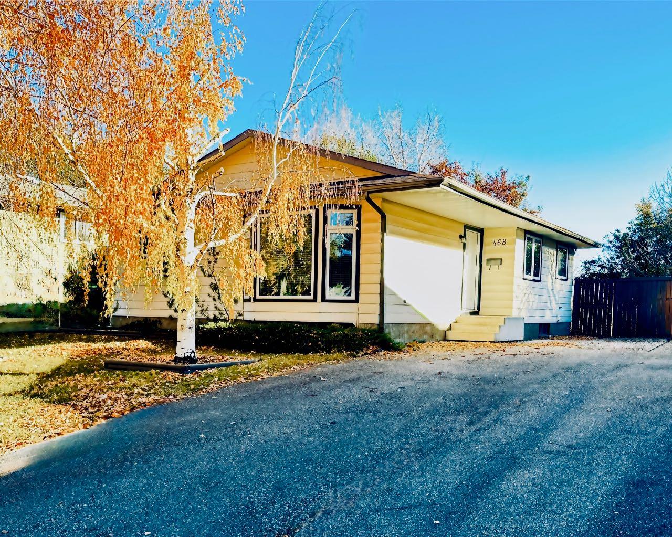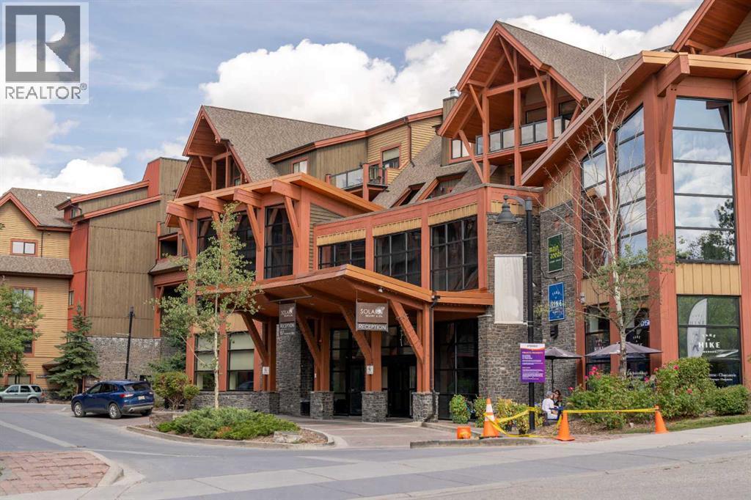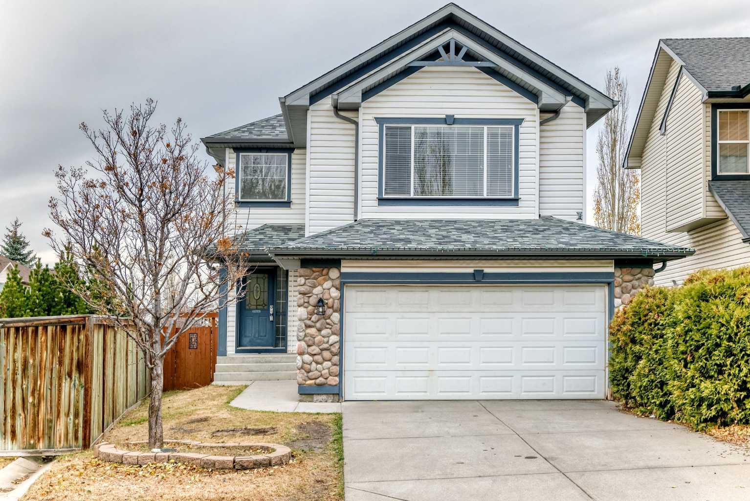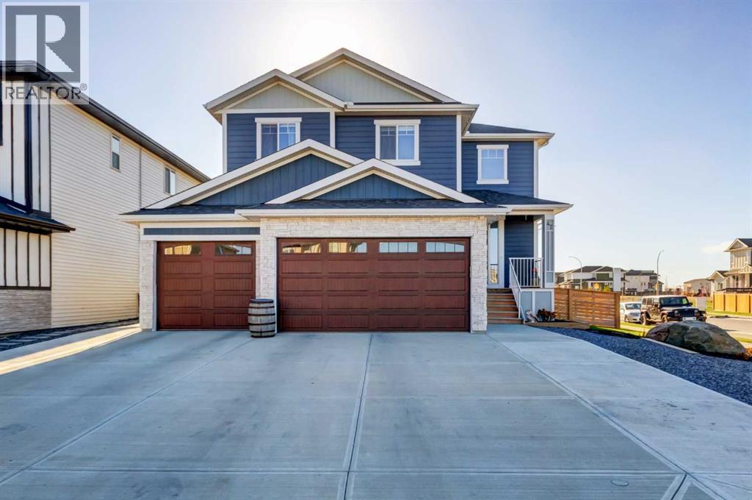
Highlights
Description
- Home value ($/Sqft)$338/Sqft
- Time on Housefulnew 2 days
- Property typeSingle family
- Median school Score
- Lot size8,712 Sqft
- Year built2022
- Garage spaces3
- Mortgage payment
Look at this amazing Two Storey home situated on a large corner lot with all the extras! From the oversized triple car garage to the built-ins and even the fully landscaped yard equip with underground sprinklers, this home has it all. When entering you will be greeted by high ceilings, large windows for ample natural light, an open concept staircase and more. With 9-foot ceilings the main floor, it has a grand open feeling. On the main you will find a large office/den with a barn door, and a living room has a gas fireplace with mantle, built-in shelving and lots of windows throughout. Next you come to the gourgous kitchen and dining room that boast with details from the gas stove with double oven, accented by blue and white cabinetry, quartz counter tops and coffered ceilings with wood inserts even a vac-u-flow dustpan. Off the kitchen there is a large pantry an entrance from the garage with built in lockers and a 2 pcs bath. The garage is an oversized triple with a nook a sink and washer installed as well. Upstairs you will come to the stunning Primary retreat with accented walls a grand 5 pcs ensuite with tile shower, soaker tub, make up counter and more the primary also has a large walk-in closet with built-ins. Upstairs you will also find a large bonus room with sliding barn door, the laundry with cabinetry, a second bedroom with his and hers closet and a third bedroom with a walk-in closet. A four pcs bath is also on the upper level. It doesn’t stop there!! Outside you have nothing but space with the .2 of an acre lot this back yard is perfect. The covered semi-enclosed porch and concrete patio are here for entertaining or just enjoying the south facing layout. There are three gas hook ups underground sprinklers a second porch on the side of the property and its fully landscaped with flower beds and a shed for all your garden tools. The back yard is fully fenced with a streaming horizontal plank pattern built to impress. The basement in the home is undeveloped and awaits your personal touch. (id:63267)
Home overview
- Cooling Central air conditioning
- Heat source Natural gas
- Heat type Forced air
- # total stories 2
- Construction materials Wood frame
- Fencing Fence
- # garage spaces 3
- # parking spaces 3
- Has garage (y/n) Yes
- # full baths 2
- # half baths 1
- # total bathrooms 3.0
- # of above grade bedrooms 3
- Flooring Carpeted, ceramic tile, laminate
- Has fireplace (y/n) Yes
- Subdivision Bridges of langdon
- Directions 2222963
- Lot desc Landscaped, lawn, underground sprinkler
- Lot dimensions 0.2
- Lot size (acres) 0.2
- Building size 2394
- Listing # A2267909
- Property sub type Single family residence
- Status Active
- Bedroom 3.252m X 3.53m
Level: 2nd - Bathroom (# of pieces - 5) 4.471m X 3.658m
Level: 2nd - Bedroom 3.225m X 3.252m
Level: 2nd - Primary bedroom 4.471m X 4.42m
Level: 2nd - Laundry 3.024m X 1.829m
Level: 2nd - Bathroom (# of pieces - 4) 2.972m X 1.829m
Level: 2nd - Other 4.471m X 2.134m
Level: 2nd - Family room 4.471m X 3.149m
Level: 2nd - Exercise room 4.063m X 2.92m
Level: Basement - Recreational room / games room 8.635m X 4.292m
Level: Basement - Furnace 3.377m X 3.709m
Level: Basement - Storage 2.844m X 1.5m
Level: Basement - Dining room 4.471m X 2.947m
Level: Main - Pantry 1.372m X 1.372m
Level: Main - Office 2.667m X 2.515m
Level: Main - Other 2.92m X 1.981m
Level: Main - Living room 4.596m X 4.343m
Level: Main - Foyer 3.225m X 1.524m
Level: Main - Bathroom (# of pieces - 2) 1.6m X 1.576m
Level: Main - Kitchen 4.471m X 3.834m
Level: Main
- Listing source url Https://www.realtor.ca/real-estate/29053035/47-north-bridges-road-sw-langdon-bridges-of-langdon
- Listing type identifier Idx

$-2,160
/ Month

