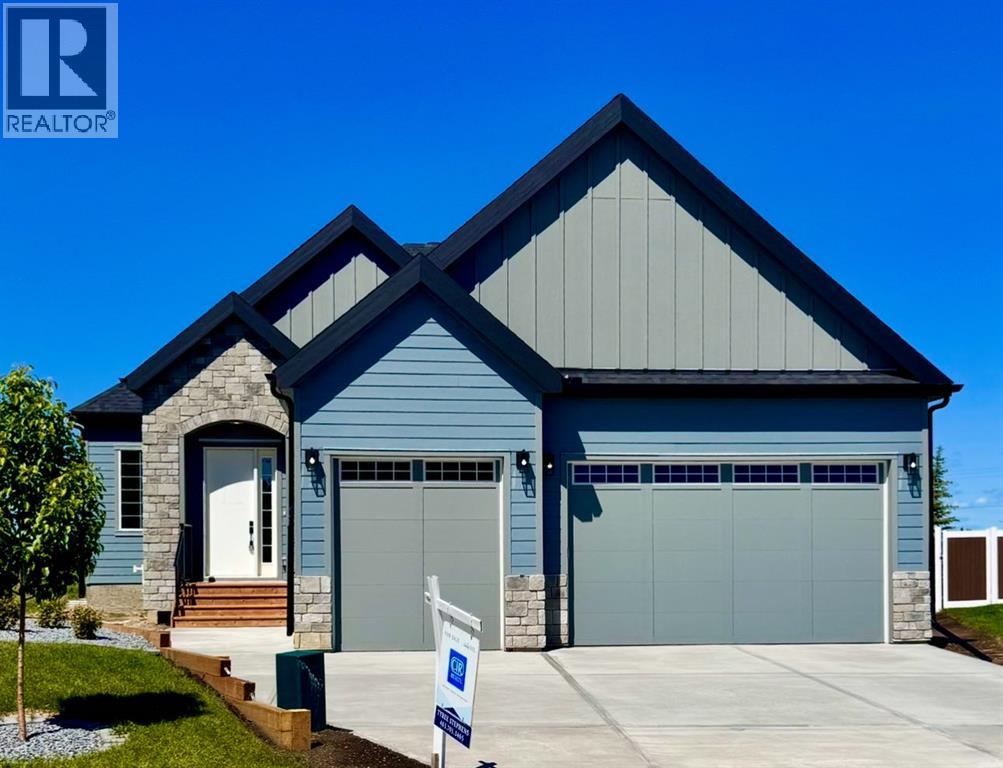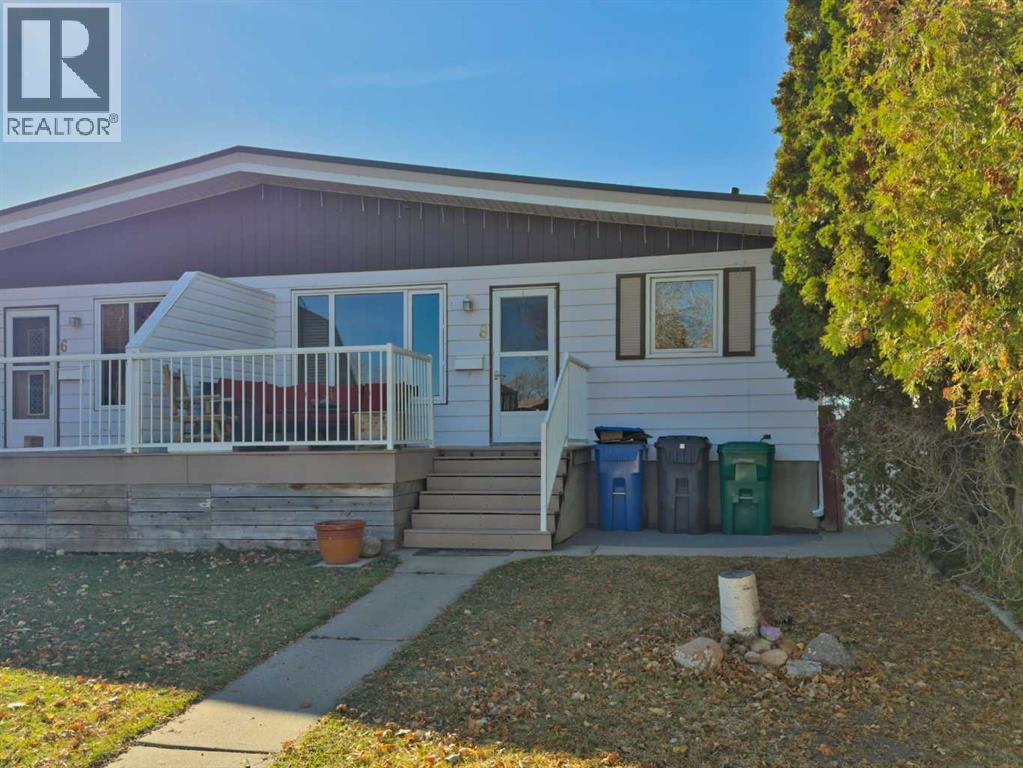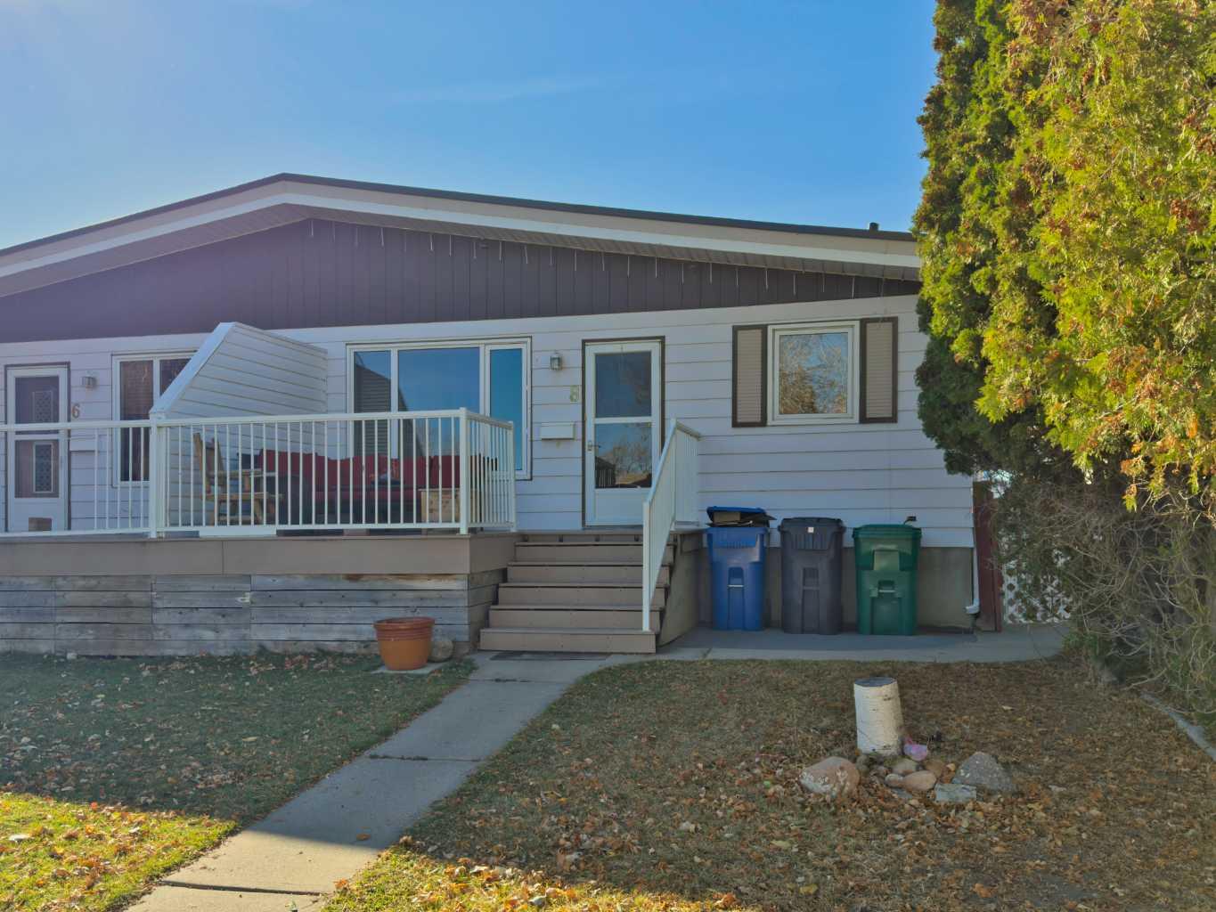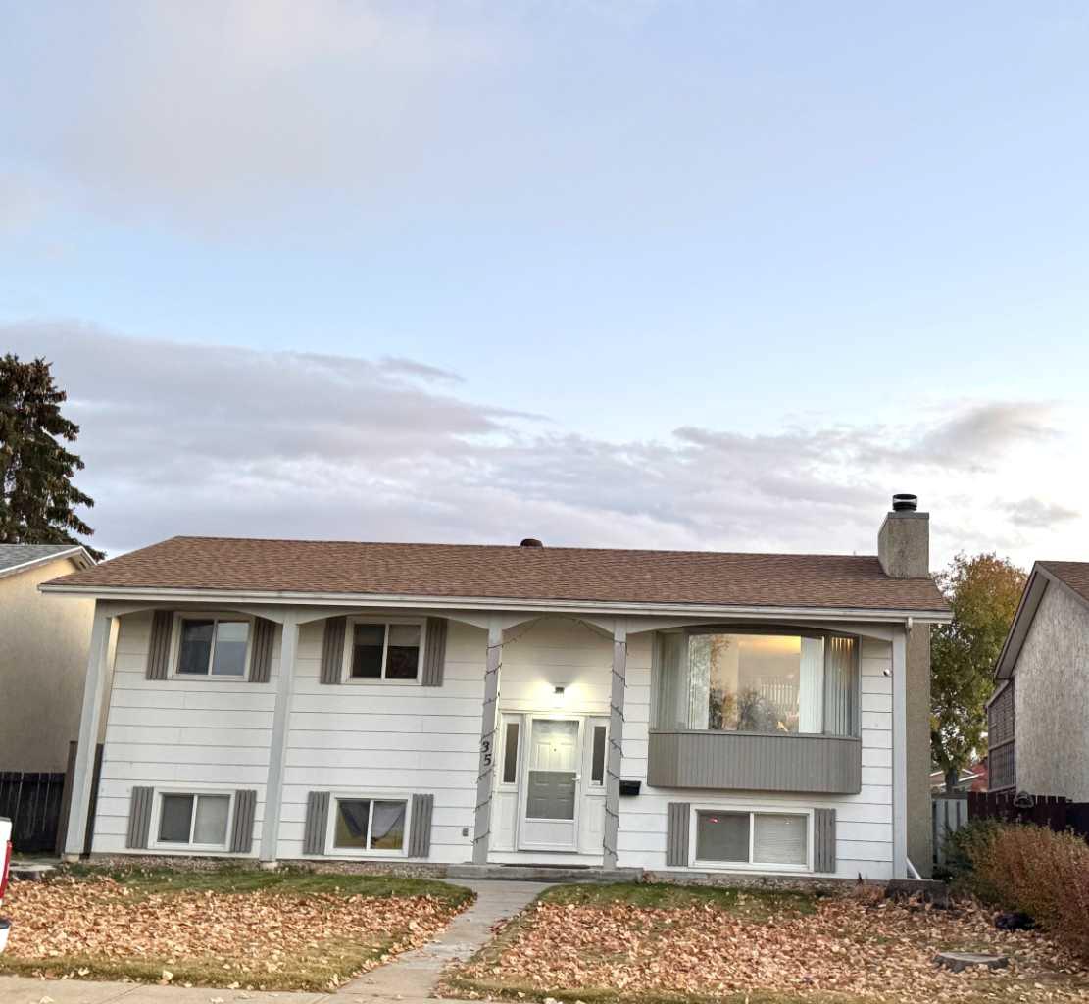
Highlights
Description
- Home value ($/Sqft)$414/Sqft
- Time on Houseful146 days
- Property typeSingle family
- StyleBungalow
- Median school Score
- Lot size8,276 Sqft
- Year built2024
- Garage spaces3
- Mortgage payment
*Back on market due to financing* Stunning new almost 1850sq ft on main floor, (3700sq ft total) bungalow in ‘Bridges of Langdon’. Situated on a HUGE pie lot backing onto GREENSPACE! This stunning home features TRIPLE CAR GARAGE, VAULTED ceilings, warm vinyl plank flooring, and a chef’s DREAM kitchen with QUARTZ counters, stainless appliances, and an EXTRA LARGE ISLAND! The spacious layout includes a private master retreat with vaulted ceilings, spa-like ensuite & walk in closet! The 2nd bedroom has large walk in and situated next to the family bathroom for convenience. There is a good sized laundry room with sink and mudroom. Enjoy quiet cul-de-sac living JUST 10 mins to Stoney Trail with school bus service nearby. The new high school is steps away! Enjoy country living with only a short commute to the city! (id:63267)
Home overview
- Cooling None
- Heat type Forced air
- # total stories 1
- Fencing Fence
- # garage spaces 3
- # parking spaces 6
- Has garage (y/n) Yes
- # full baths 2
- # total bathrooms 2.0
- # of above grade bedrooms 2
- Flooring Carpeted, tile, vinyl plank
- Has fireplace (y/n) Yes
- Community features Golf course development
- Subdivision Bridges of langdon
- View View
- Lot dimensions 768.9
- Lot size (acres) 0.18999259
- Building size 1836
- Listing # A2224823
- Property sub type Single family residence
- Status Active
- Dining room 4.145m X 3.048m
Level: Main - Laundry 2.682m X 2.042m
Level: Main - Living room 4.663m X 4.145m
Level: Main - Kitchen 5.334m X 2.896m
Level: Main - Foyer 4.999m X 2.164m
Level: Main - Bathroom (# of pieces - 4) Level: Main
- Bedroom 3.691m X 3.078m
Level: Main - Primary bedroom 4.724m X 4.206m
Level: Main - Bathroom (# of pieces - 5) Level: Main
- Listing source url Https://www.realtor.ca/real-estate/28380724/61-north-bridges-bay-sw-langdon-bridges-of-langdon
- Listing type identifier Idx

$-2,025
/ Month












