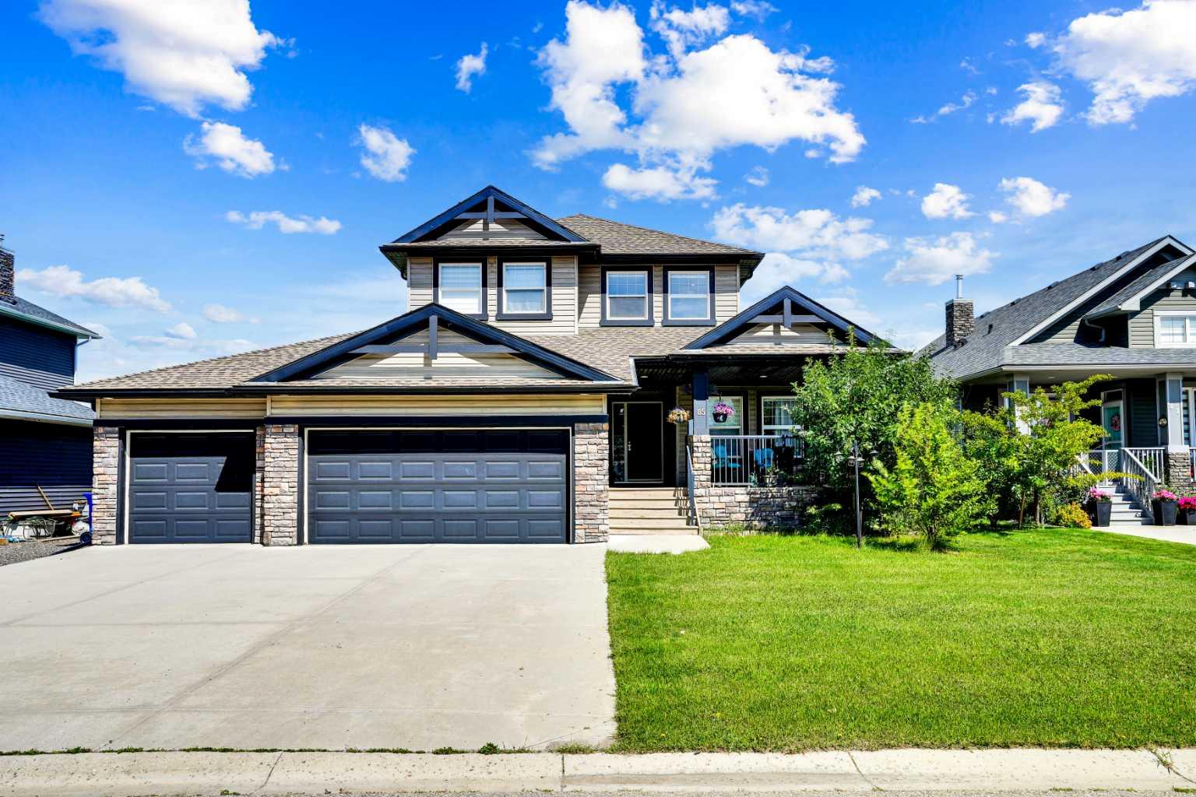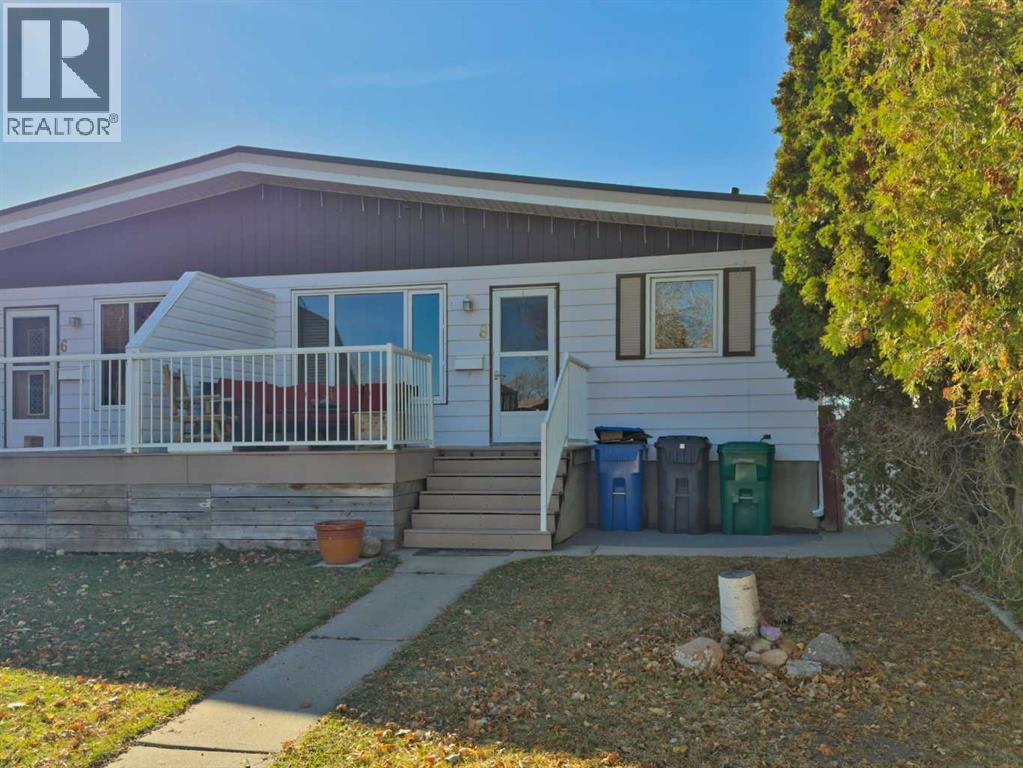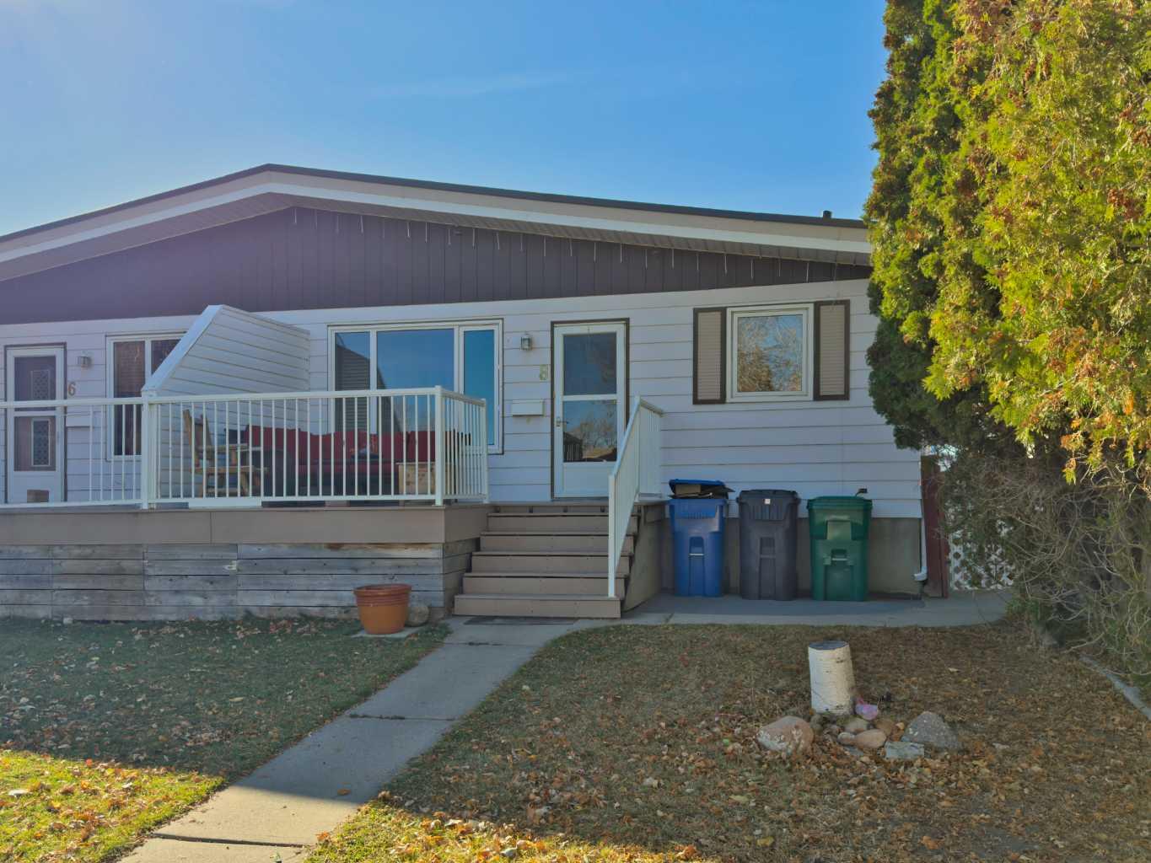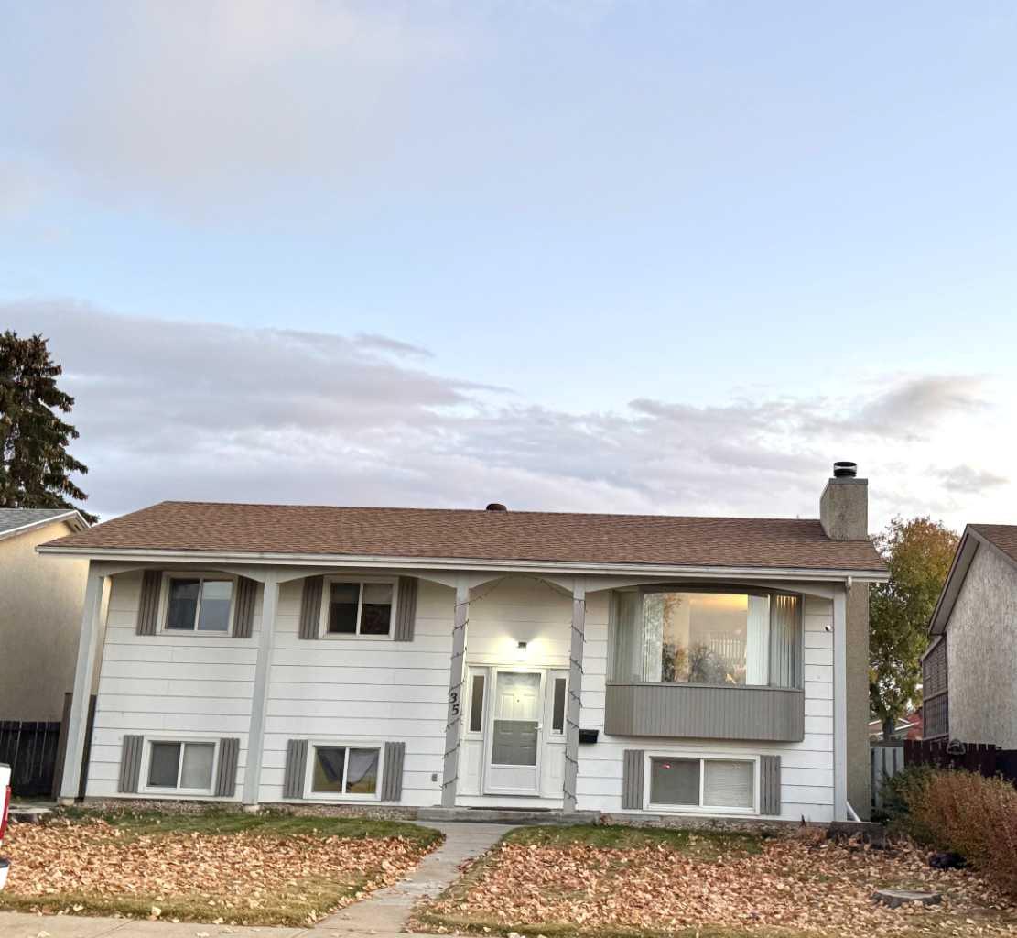
Highlights
Description
- Home value ($/Sqft)$350/Sqft
- Time on Houseful62 days
- Property typeResidential
- Style2 storey
- Median school Score
- Lot size8,276 Sqft
- Year built2007
- Mortgage payment
This gorgeous custom-built Stepper home sits on a spectacular 8,200 sq. ft. lot with a triple garage and an unspoiled walkout basement featuring soaring ceilings. Backing directly onto the golf course, the home offers breathtaking views from all three levels—whether you’re relaxing on the main floor balcony, enjoying the great room’s wall of windows, or envisioning your future development in the walkout basement. The spacious kitchen includes granite countertops and a walk-in corner pantry. The main floor features a bright great room with fireplace, a bedroom, 2-piece bath, and a convenient laundry/mudroom. Upstairs you’ll find three generous bedrooms plus a bonus room. The luxurious primary suite includes a walk-in closet, dual sinks, an oversized shower, and a relaxing tub. Enjoy sunsets on the massive south-facing covered porch. With plenty of driveway space for your RV or boat, this property combines elegance, functionality, and unmatched views.
Home overview
- Cooling None
- Heat type Fireplace(s), forced air, natural gas
- Pets allowed (y/n) No
- Construction materials Stone, vinyl siding, wood frame
- Roof Asphalt shingle
- Fencing Fenced
- # parking spaces 6
- Has garage (y/n) Yes
- Parking desc Front drive, garage faces front, triple garage attached
- # full baths 2
- # half baths 1
- # total bathrooms 3.0
- # of above grade bedrooms 4
- Flooring Carpet, vinyl plank
- Appliances Dishwasher, electric stove, range hood, refrigerator, washer/dryer, window coverings
- Laundry information Main level
- County Rocky view county
- Subdivision Boulder creek estates
- Zoning description R-1
- Directions Ccudaiam
- Exposure S
- Lot desc Backs on to park/green space, no neighbours behind, on golf course, rectangular lot, street lighting, views
- Lot size (acres) 0.19
- Basement information Separate/exterior entry,full,unfinished,walk-out to grade
- Building size 2111
- Mls® # A2250086
- Property sub type Single family residence
- Status Active
- Tax year 2025
- Listing type identifier Idx

$-1,973
/ Month












