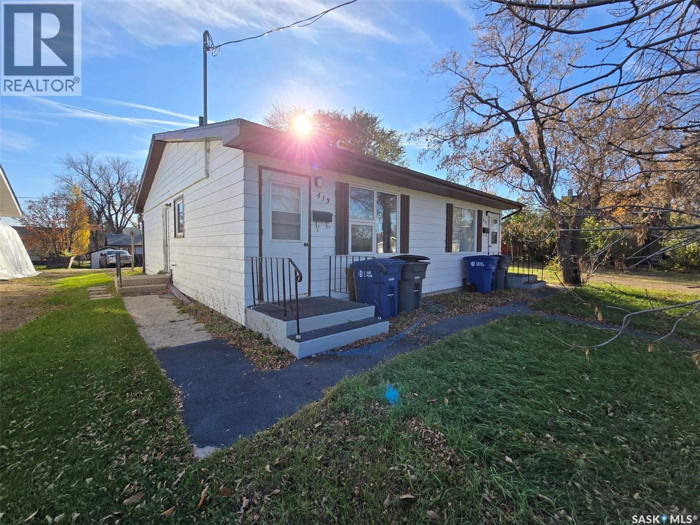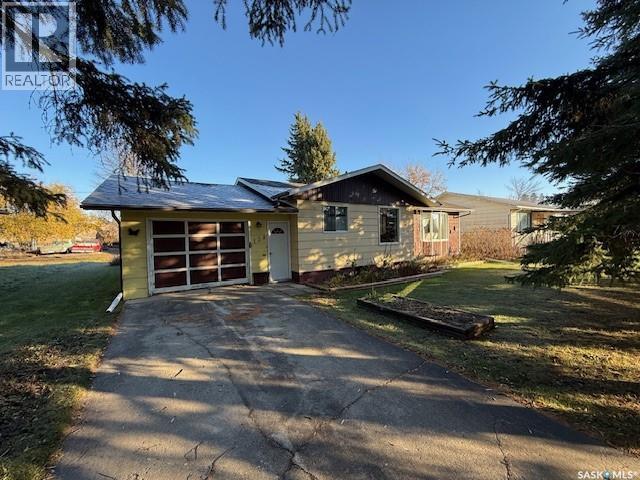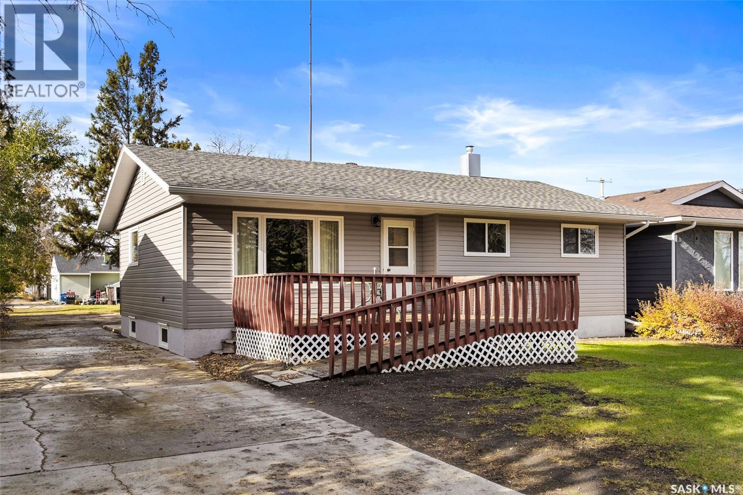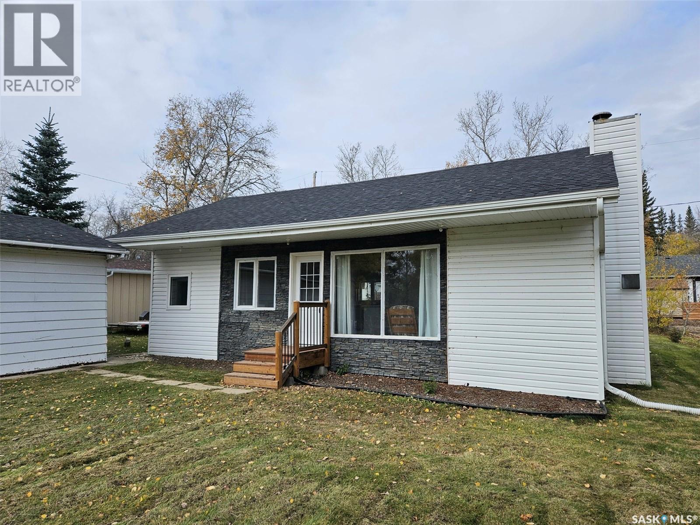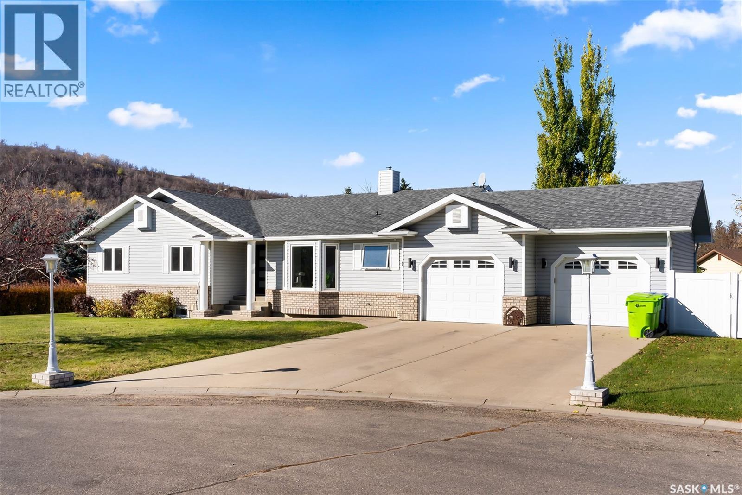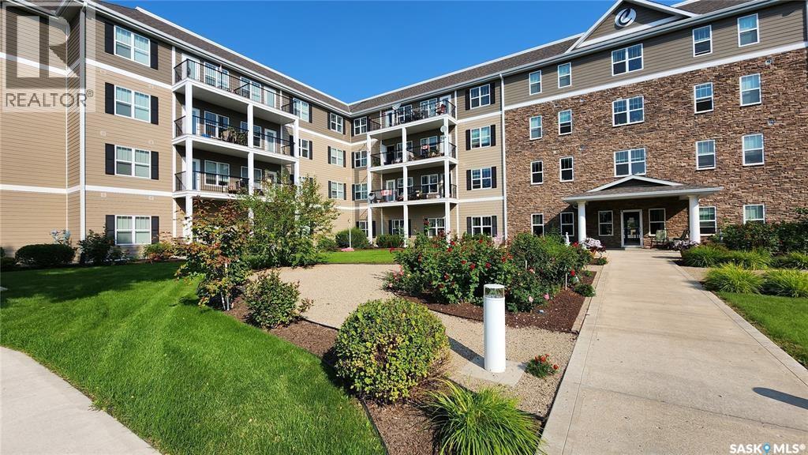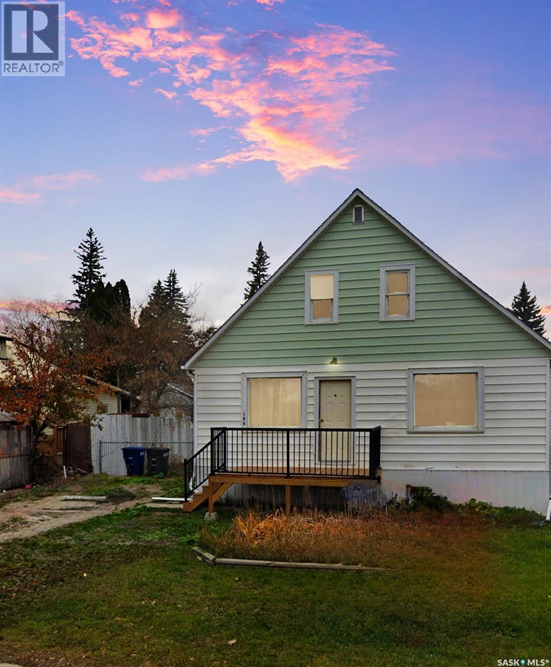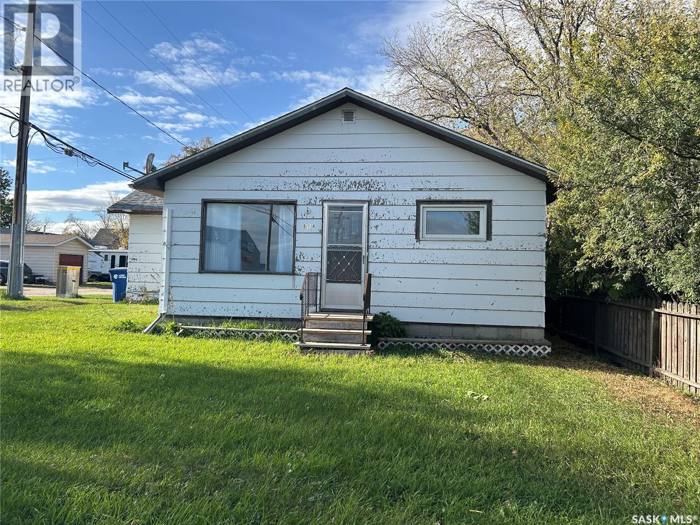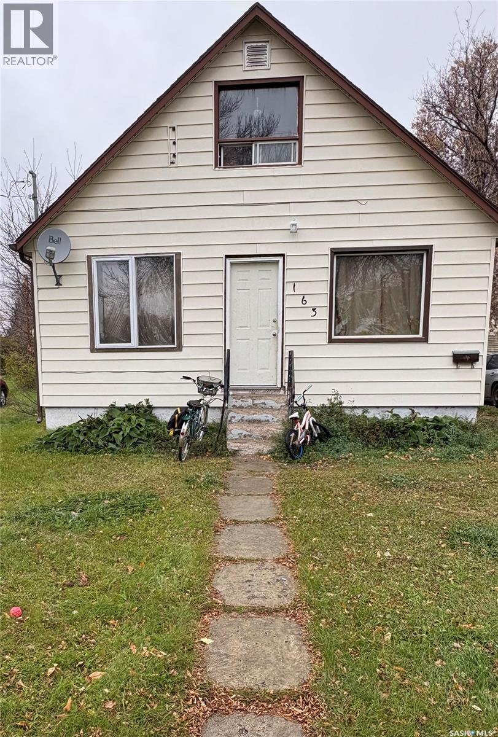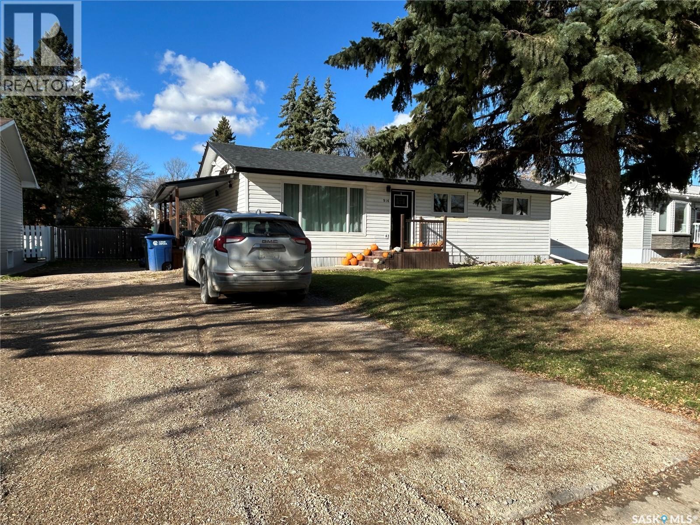- Houseful
- SK
- Langenburg
- S0A
- 221 River Heights Dr
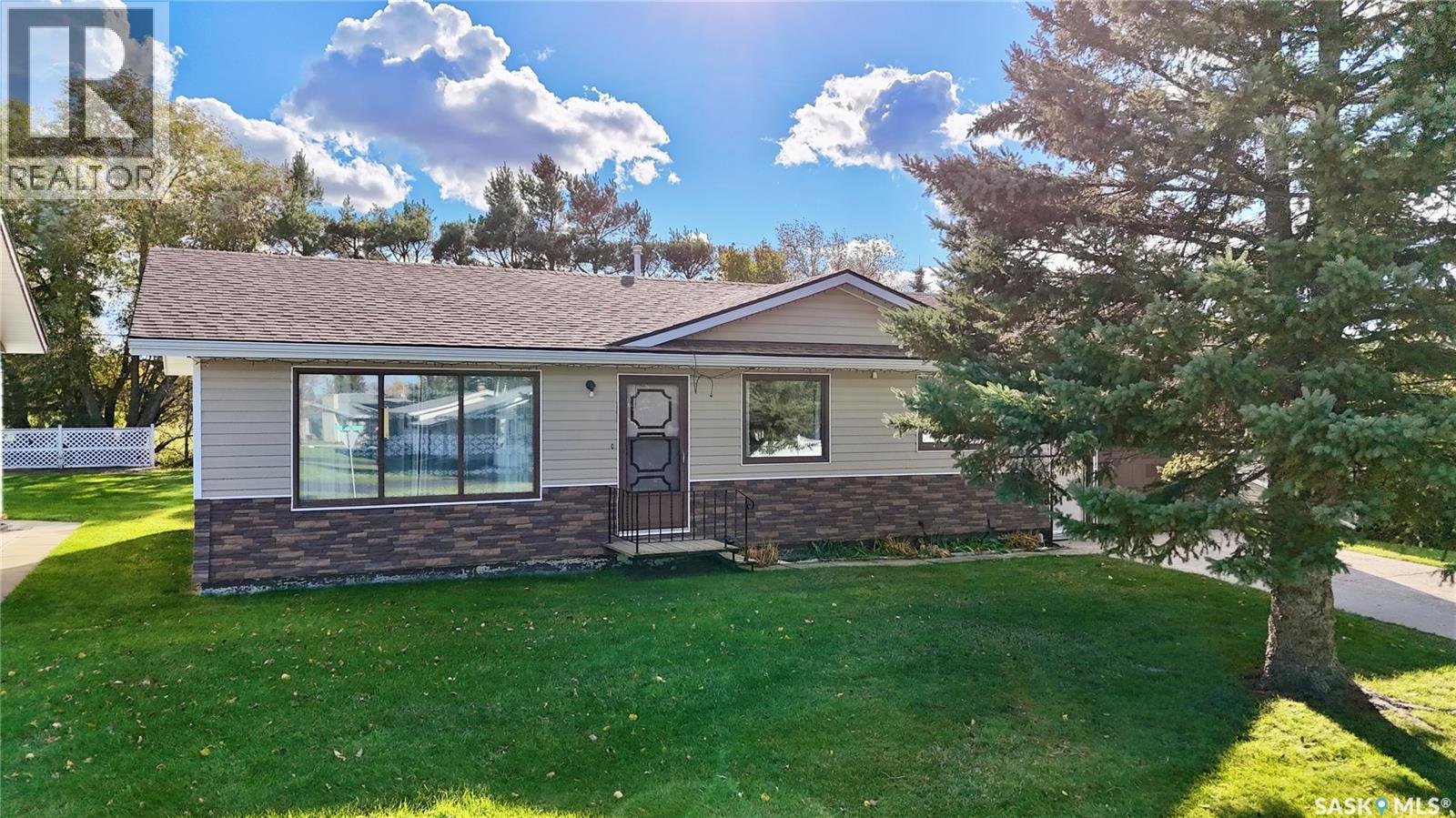
Highlights
Description
- Home value ($/Sqft)$202/Sqft
- Time on Housefulnew 9 hours
- Property typeSingle family
- StyleBungalow
- Lot size8,276 Sqft
- Year built1978
- Mortgage payment
Welcome to a home that’s as charming as it is practical! This four-bedroom, two-bath gem on the southwest edge of Langenburg is all about family living with a fun, trendy twist. Situated just a quick bike ride from the town’s baseball diamonds and right across from a children’s playground, the location is perfect for active families. Step inside and you’ll notice the curb appeal right away: not just updated shingles, but also fresh siding and a tasteful rock imitation accent on the front that gives this home its extra flair. Most windows are upgraded to PVC, ensuring energy efficiency, and the attached single garage offers direct access for ultimate convenience. On the main floor, you’ll find three bedrooms—one currently serving as a laundry room, but easily converted back to a bedroom if needed. Downstairs is your open canvas, featuring a fourth bedroom, a second bathroom, a high-efficiency furnace, central air conditioning, an updated water heater, a spacious cold storage room, and even a basement workshop for any woodworking enthusiasts. But what truly sets this property apart is its history of single-family ownership. Lovingly maintained by its original owners, this home radiates pride of ownership in every nook and cranny. If you’re looking for a well-loved family property with modern comfort, trendy curb appeal, and a great location, 221 River Heights Drive is ready to welcome you home (id:63267)
Home overview
- Cooling Central air conditioning
- Heat source Natural gas
- Heat type Forced air
- # total stories 1
- Has garage (y/n) Yes
- # full baths 2
- # total bathrooms 2.0
- # of above grade bedrooms 4
- Lot desc Lawn, garden area
- Lot dimensions 0.19
- Lot size (acres) 0.19
- Building size 1062
- Listing # Sk021541
- Property sub type Single family residence
- Status Active
- Storage 2.591m X 2.311m
Level: Basement - Bedroom 3.277m X 3.581m
Level: Basement - Bathroom (# of pieces - 3) 2.108m X 2.565m
Level: Basement - Workshop 5.08m X 3.404m
Level: Basement - Den 8.204m X 3.531m
Level: Basement - Other Measurements not available X 3.962m
Level: Basement - Enclosed porch 2.388m X 2.032m
Level: Main - Dining room 2.896m X 2.591m
Level: Main - Living room 5.994m X 3.708m
Level: Main - Bedroom 2.819m X 2.896m
Level: Main - Kitchen 2.591m X 3.124m
Level: Main - Primary bedroom 3.886m X 2.972m
Level: Main - Bathroom (# of pieces - 4) 2.819m X 2.21m
Level: Main - Bedroom 2.794m X 2.819m
Level: Main
- Listing source url Https://www.realtor.ca/real-estate/29026593/221-river-heights-drive-langenburg
- Listing type identifier Idx

$-573
/ Month

