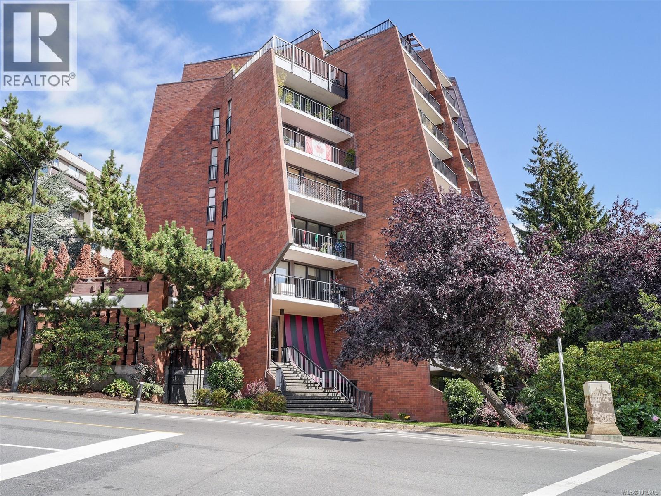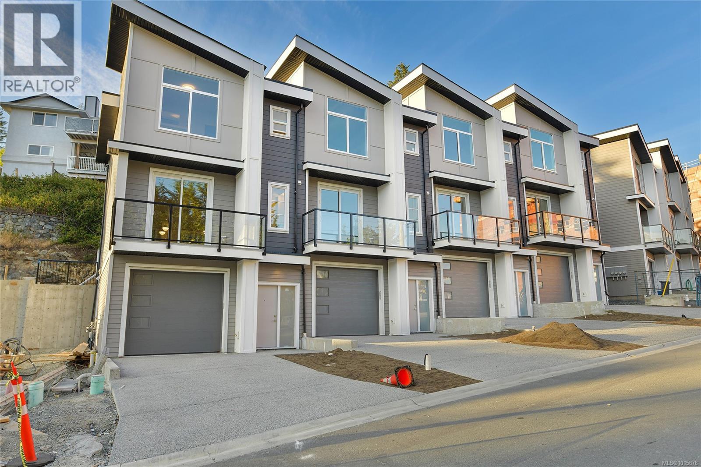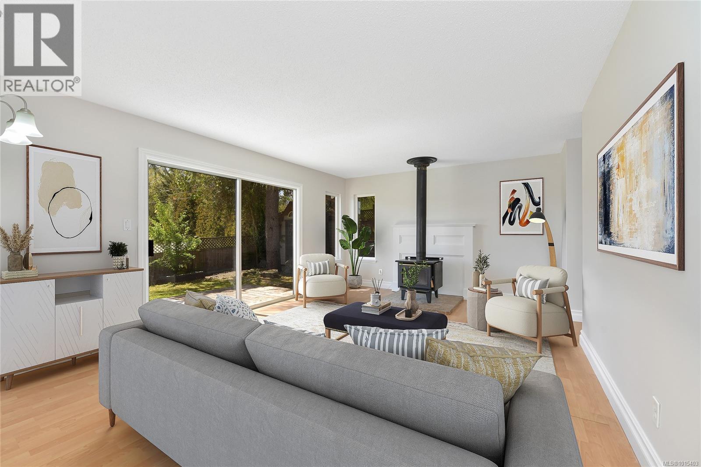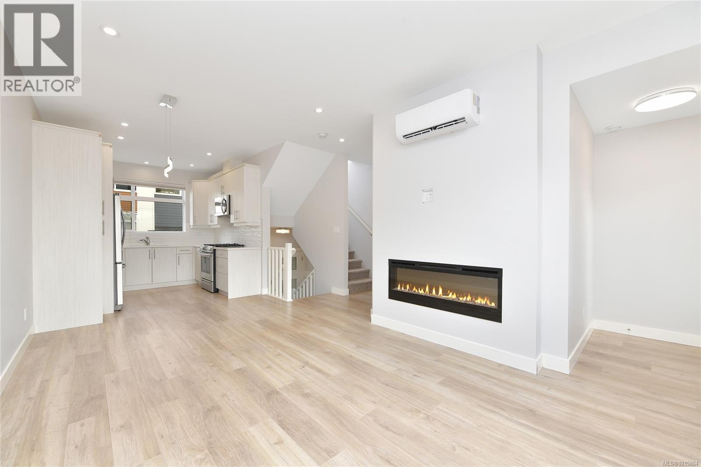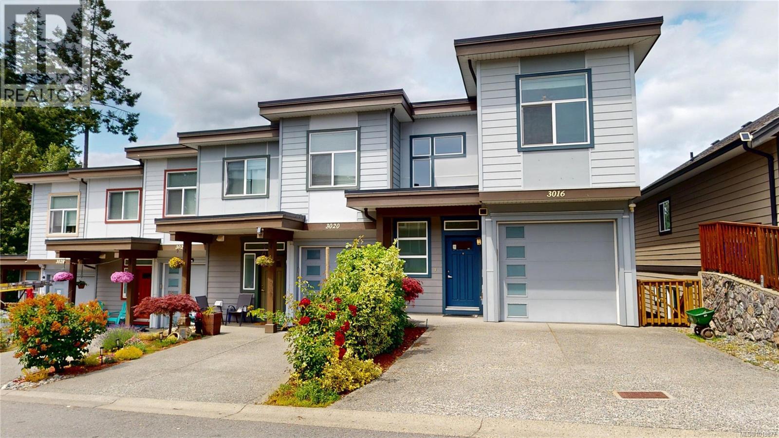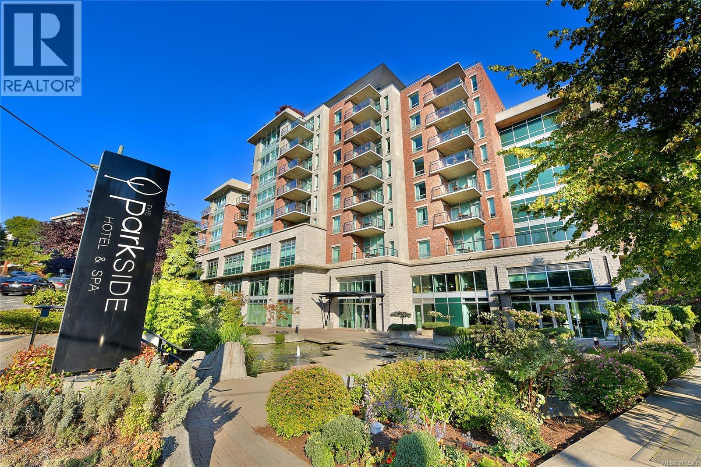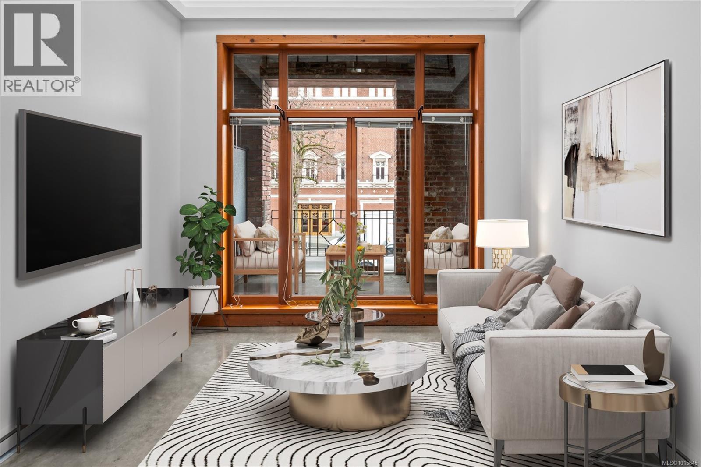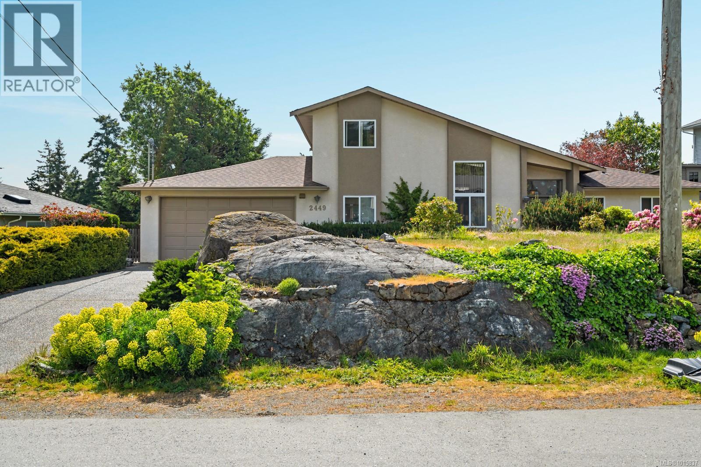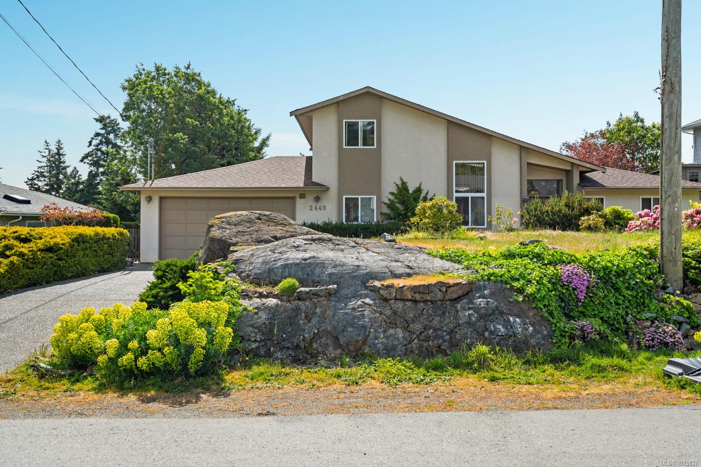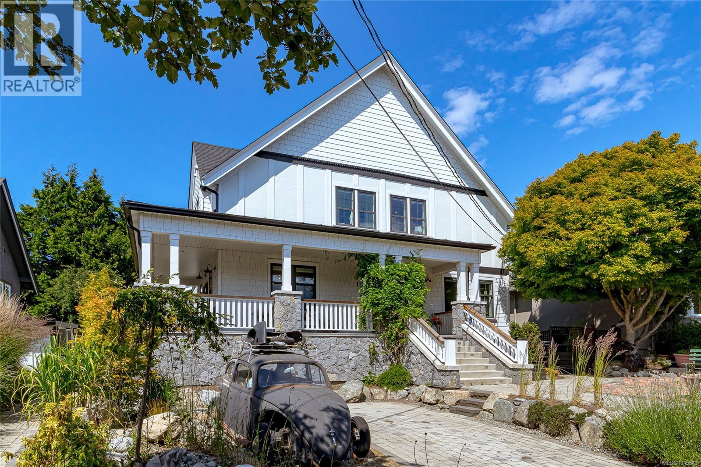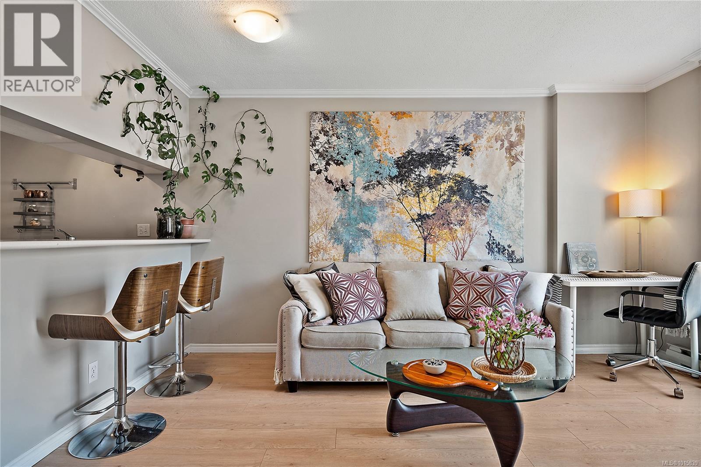- Houseful
- BC
- Langford
- Bear Mountain
- 1017 Graphite Pl
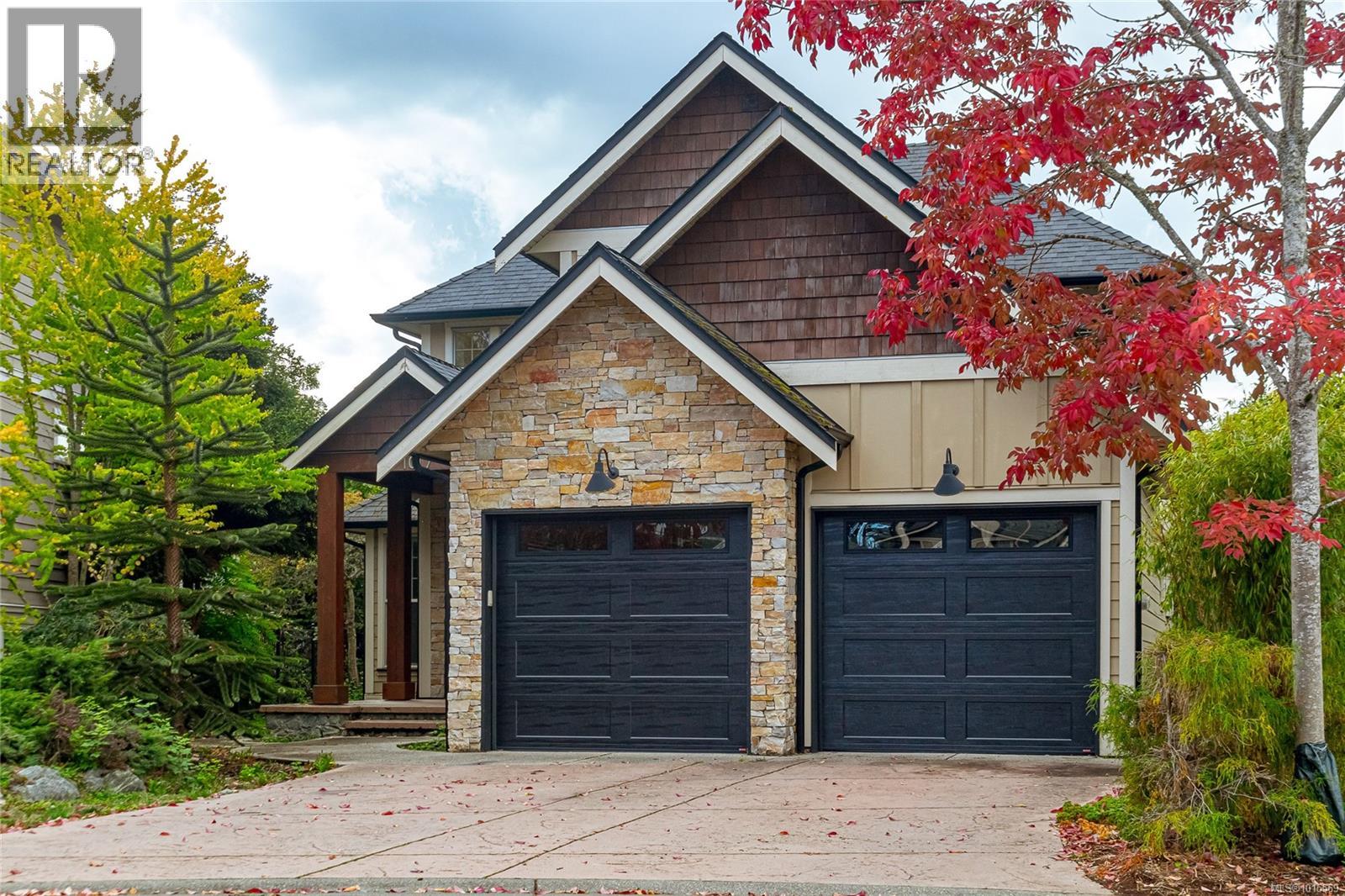
Highlights
This home is
65%
Time on Houseful
3 Days
School rated
3.7/10
Langford
-4.62%
Description
- Home value ($/Sqft)$363/Sqft
- Time on Housefulnew 3 days
- Property typeSingle family
- Neighbourhood
- Median school Score
- Year built2008
- Mortgage payment
Well-maintained 4 bedrooms + den, 3 bathrooms home on a quiet cul-de-sac, built in 2008. Main-level living features a spacious primary with spa-like ensuite and walk-in closet, den, dining room, and a bright open kitchen/living area. Southwest-facing backyard with large patio is perfect for entertaining. Highlights include a heat pump, granite counters, custom cabinets, and gas fireplace. Upstairs offers a large sitting area, 3 bedrooms, and a full bath. Recent updates: new carpet, interior paint, and garage doors. (id:63267)
Home overview
Amenities / Utilities
- Cooling Air conditioned
- Heat source Natural gas
- Heat type Heat pump
Exterior
- # parking spaces 4
Interior
- # full baths 3
- # total bathrooms 3.0
- # of above grade bedrooms 4
- Has fireplace (y/n) Yes
Location
- Subdivision Bear mountain
- Zoning description Residential
Lot/ Land Details
- Lot dimensions 5681
Overview
- Lot size (acres) 0.13348214
- Building size 3471
- Listing # 1015569
- Property sub type Single family residence
- Status Active
Rooms Information
metric
- Sitting room 2.438m X 4.267m
Level: 2nd - Bedroom 3.962m X 3.962m
Level: 2nd - Bedroom 4.572m X 6.401m
Level: 2nd - Bathroom 4 - Piece
Level: 2nd - Bedroom 3.962m X 3.353m
Level: 2nd - Laundry 3.962m X 2.438m
Level: Main - Kitchen 3.962m X 4.877m
Level: Main - Bathroom 2 - Piece
Level: Main - 2.438m X 2.743m
Level: Main - Dining room 3.658m X 3.962m
Level: Main - Primary bedroom 4.572m X 4.877m
Level: Main - Bathroom 5 - Piece
Level: Main - Den 3.353m X 3.353m
Level: Main - Living room 4.267m X 4.877m
Level: Main
SOA_HOUSEKEEPING_ATTRS
- Listing source url Https://www.realtor.ca/real-estate/28947646/1017-graphite-pl-langford-bear-mountain
- Listing type identifier Idx
The Home Overview listing data and Property Description above are provided by the Canadian Real Estate Association (CREA). All other information is provided by Houseful and its affiliates.

Lock your rate with RBC pre-approval
Mortgage rate is for illustrative purposes only. Please check RBC.com/mortgages for the current mortgage rates
$-3,357
/ Month25 Years fixed, 20% down payment, % interest
$
$
$
%
$
%

Schedule a viewing
No obligation or purchase necessary, cancel at any time
Nearby Homes
Real estate & homes for sale nearby

