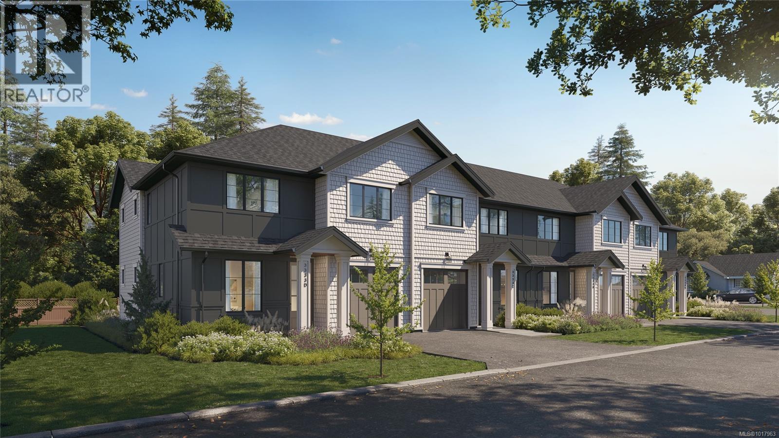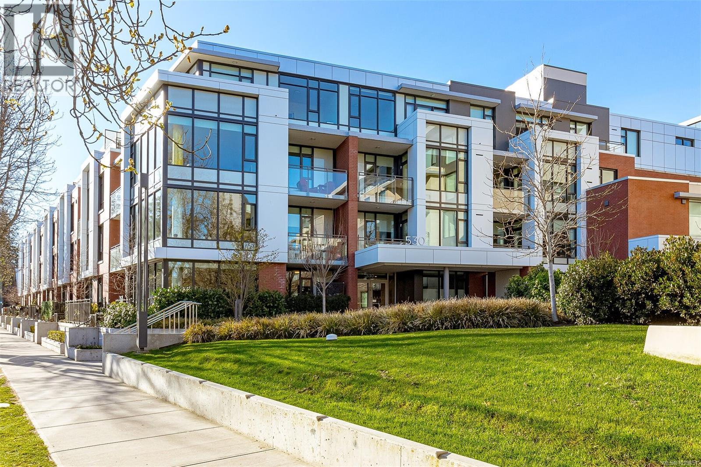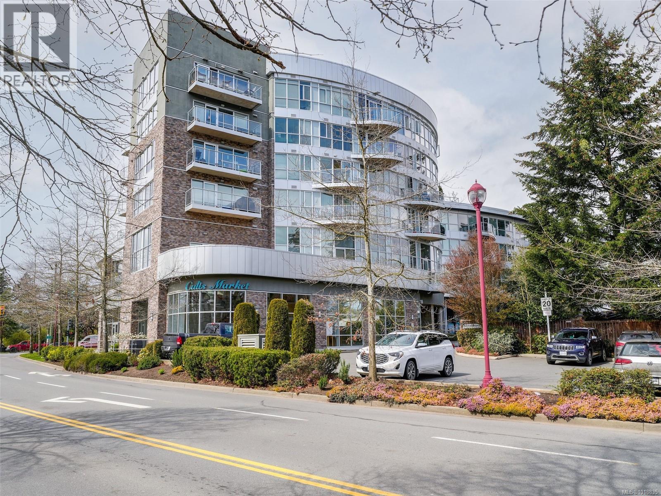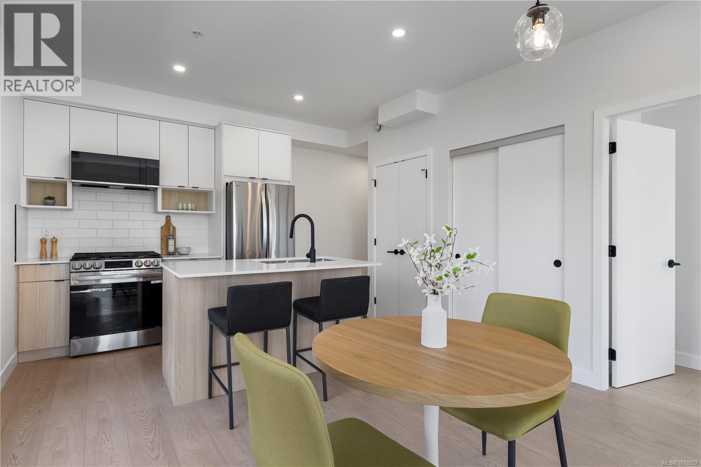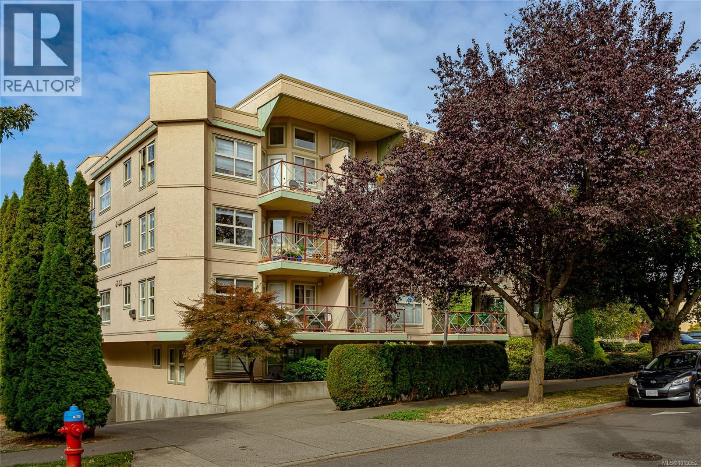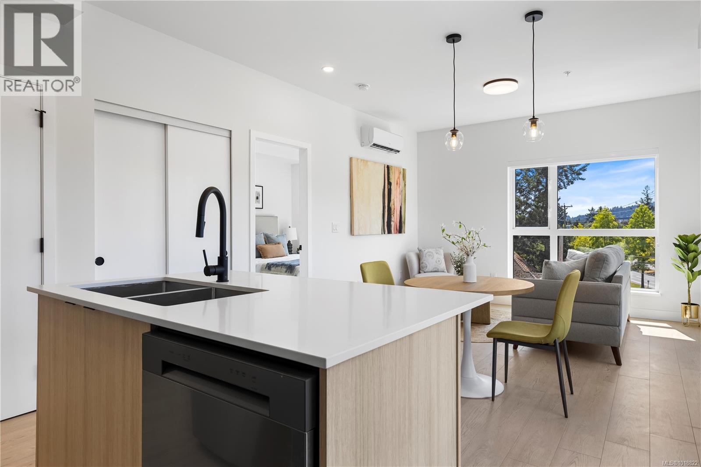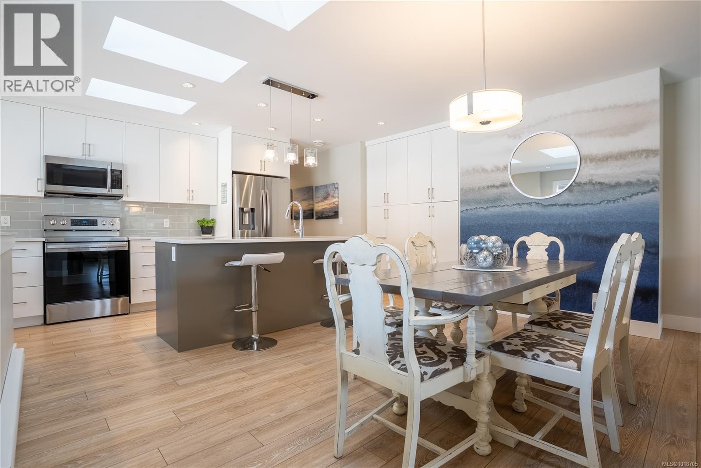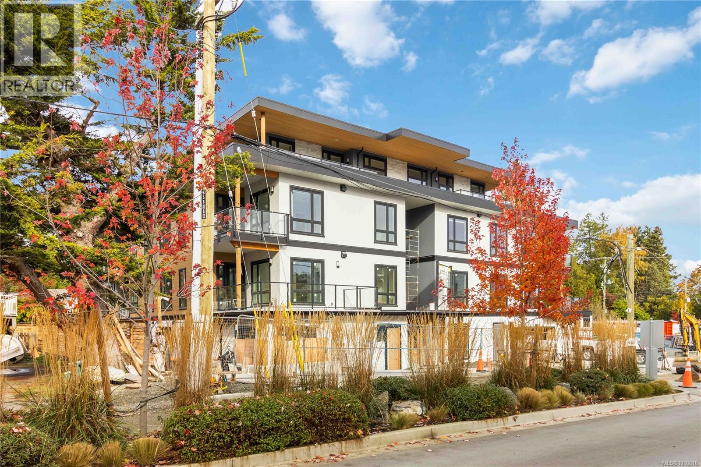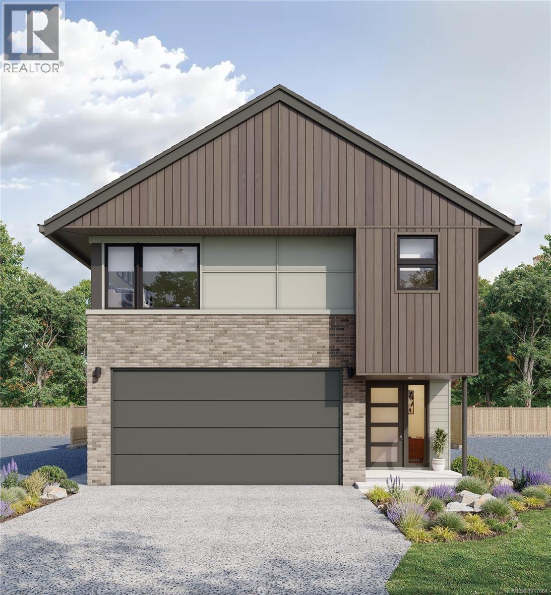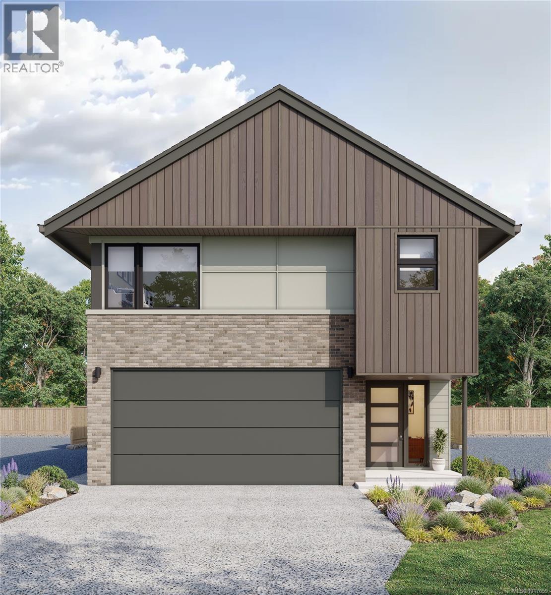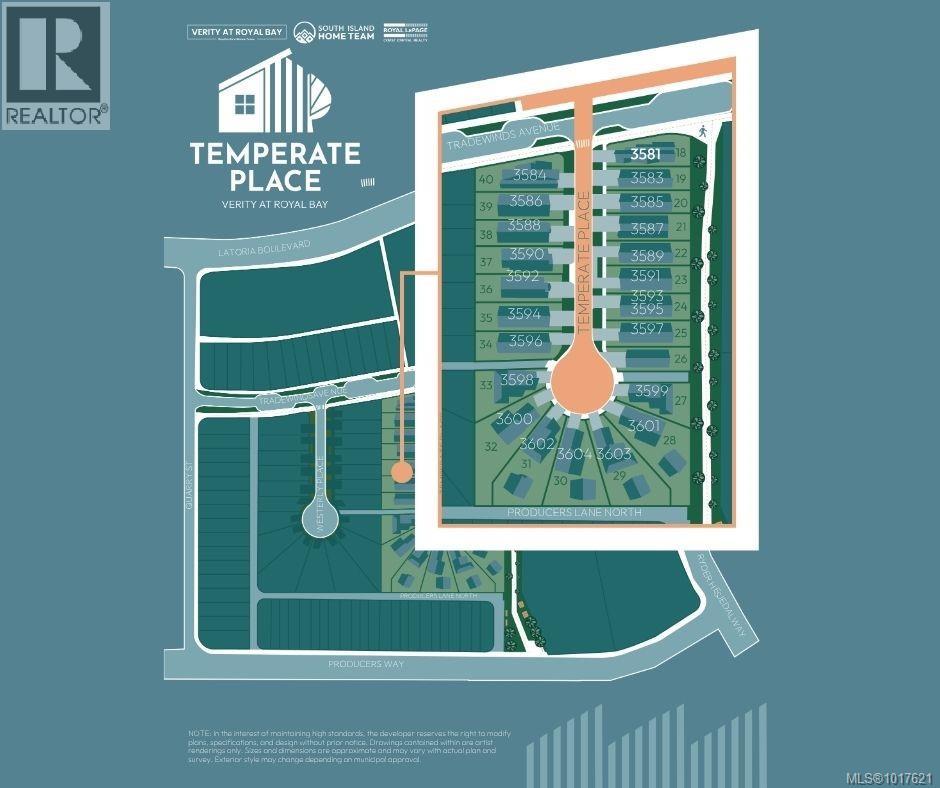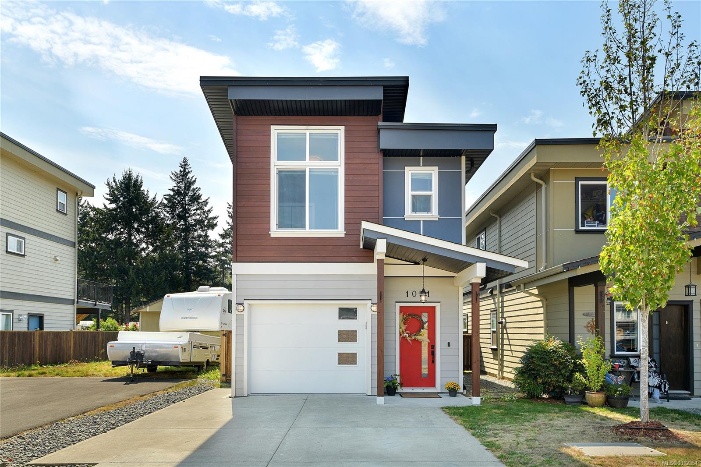
Highlights
Description
- Home value ($/Sqft)$489/Sqft
- Time on Housefulnew 6 hours
- Property typeResidential
- Neighbourhood
- Median school Score
- Lot size2,178 Sqft
- Year built2017
- Garage spaces1
- Mortgage payment
This charming single-family home in Foxwood Estates is a great starter home or someone looking to downsize, offering a perfect blend of style, comfort, and functionality. Designed with family living in mind, the open-concept layout is bright and inviting, flowing seamlessly to a covered patio and sunny outdoor space, ideal for everyday living, entertaining, or summer barbecues. Upstairs you’ll find well-proportioned bedrooms, including a spacious primary suite with walk-in closet and ensuite. Situated in a prime location, this home is just a short walk to local parks, the Galloping Goose Trail, excellent schools, and a variety of amenities. Offering the value of a townhome price with the freedom of freehold single-family living, it’s the perfect place to begin your next chapter. This one won't last long.
Home overview
- Cooling Air conditioning
- Heat type Baseboard, electric, natural gas
- Sewer/ septic Sewer to lot
- Construction materials Cement fibre
- Foundation Concrete perimeter
- Roof Asphalt shingle
- # garage spaces 1
- # parking spaces 1
- Has garage (y/n) Yes
- Parking desc Garage
- # total bathrooms 3.0
- # of above grade bedrooms 3
- # of rooms 14
- Has fireplace (y/n) Yes
- Laundry information In house
- County Capital regional district
- Area Langford
- Water source Municipal
- Zoning description Residential
- Exposure North
- Lot desc Rectangular lot
- Lot size (acres) 0.05
- Basement information None
- Building size 1533
- Mls® # 1012354
- Property sub type Single family residence
- Status Active
- Tax year 2025
- Primary bedroom Second: 14m X 11m
Level: 2nd - Bedroom Second: 10m X 9m
Level: 2nd - Bathroom Second
Level: 2nd - Second: 11m X 5m
Level: 2nd - Ensuite Second
Level: 2nd - Bedroom Second: 10m X 10m
Level: 2nd - Laundry Second: 6m X 5m
Level: 2nd - Main: 18m X 10m
Level: Main - Main: 10m X 10m
Level: Main - Main: 6m X 5m
Level: Main - Kitchen Main: 11m X 10m
Level: Main - Living room Main: 17m X 12m
Level: Main - Dining room Main: 13m X 8m
Level: Main - Bathroom Main
Level: Main
- Listing type identifier Idx

$-2,000
/ Month

