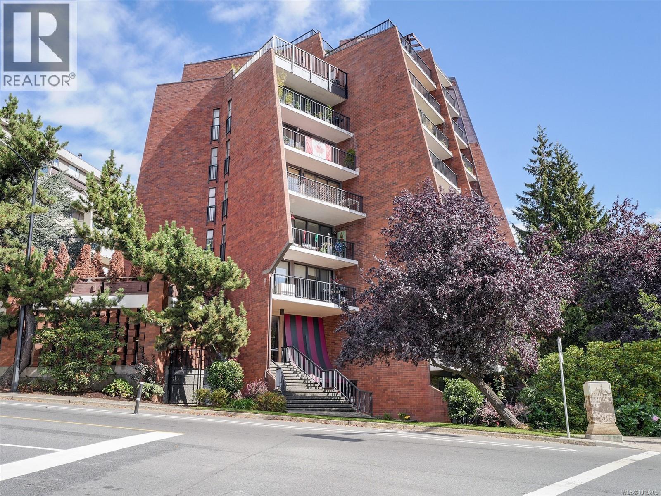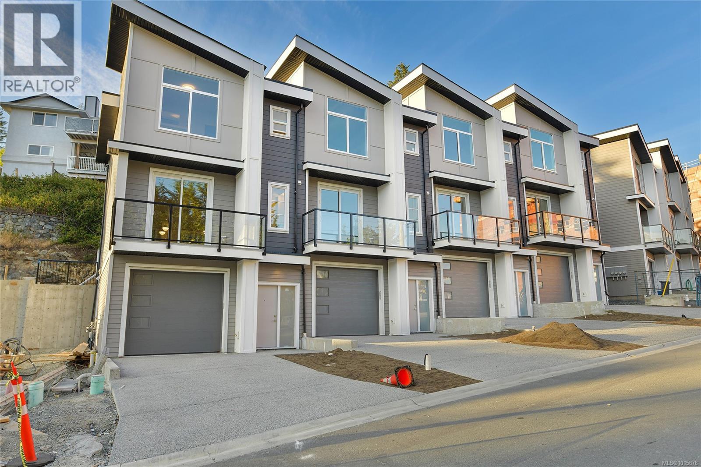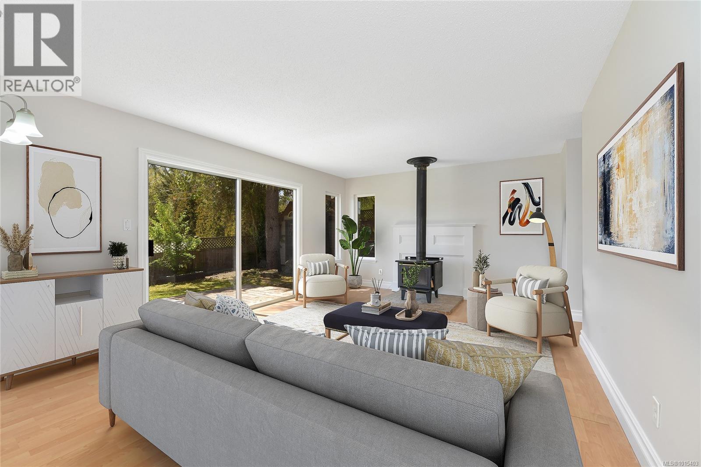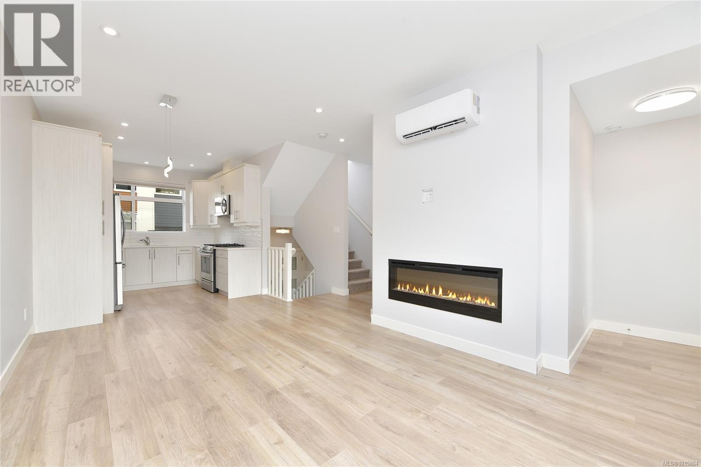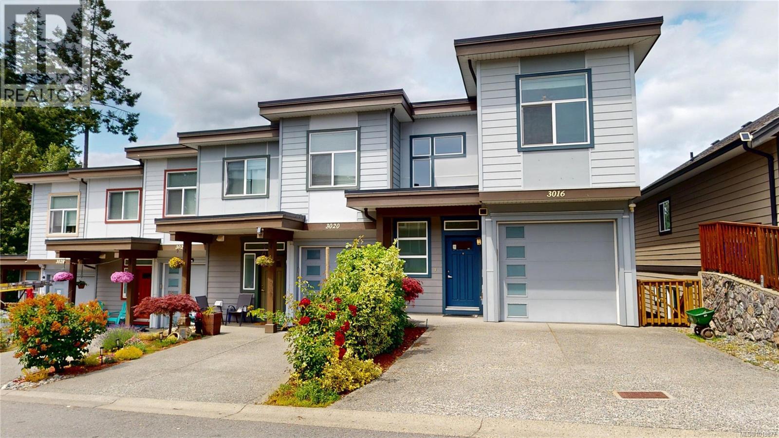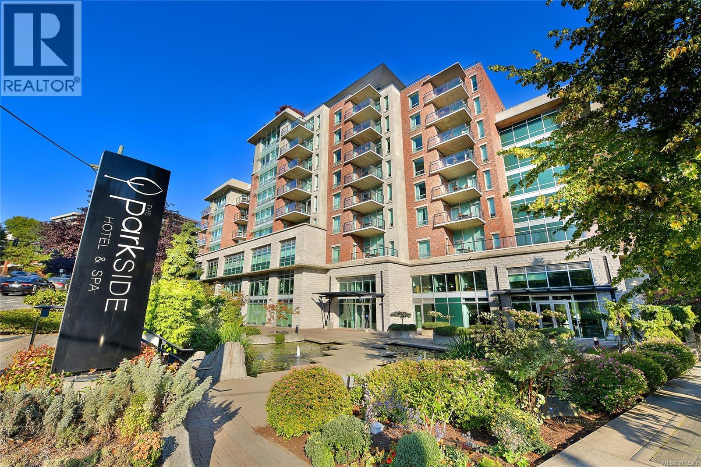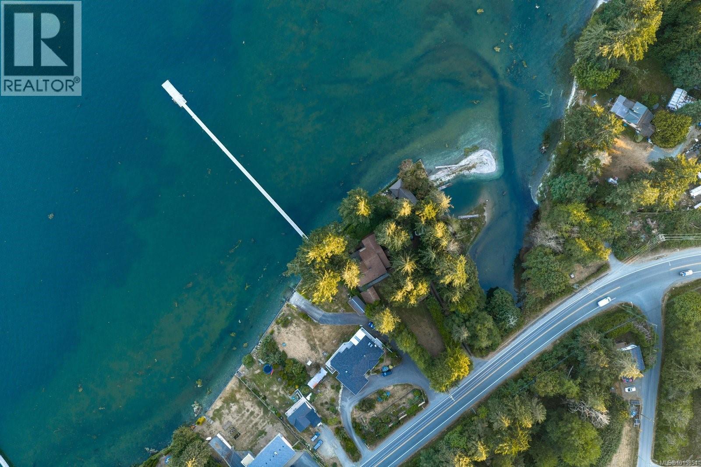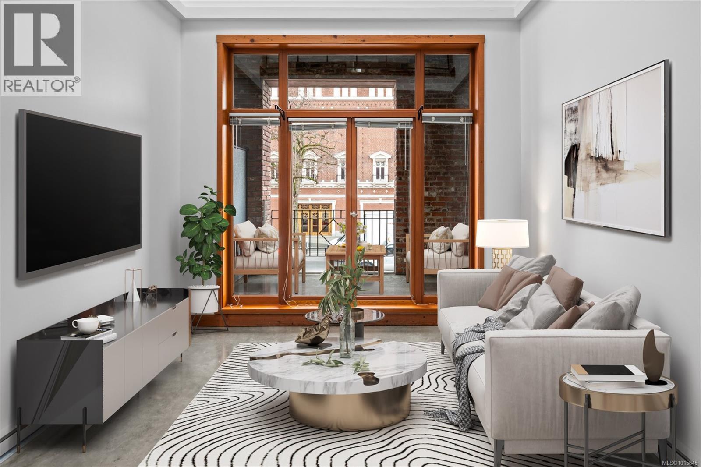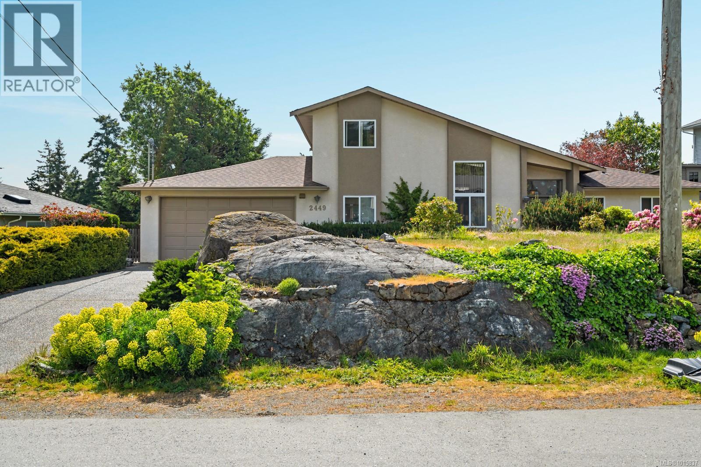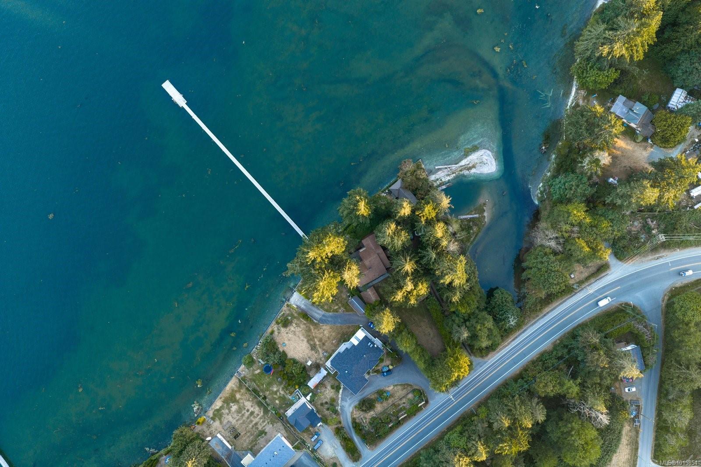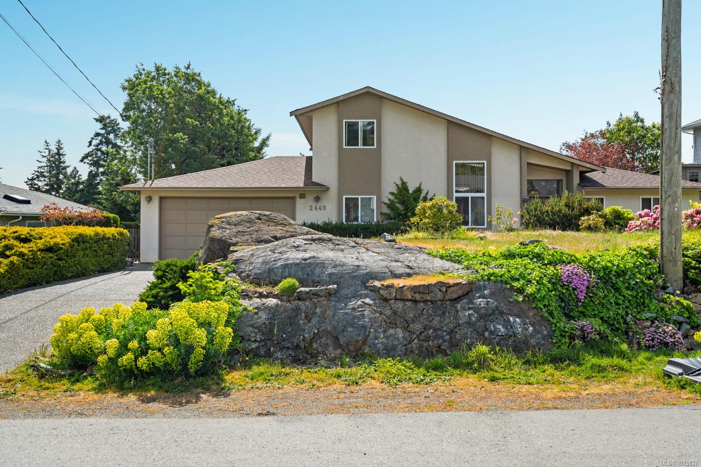- Houseful
- BC
- Langford
- Downtown Langford
- 1033 Goldstream Ave
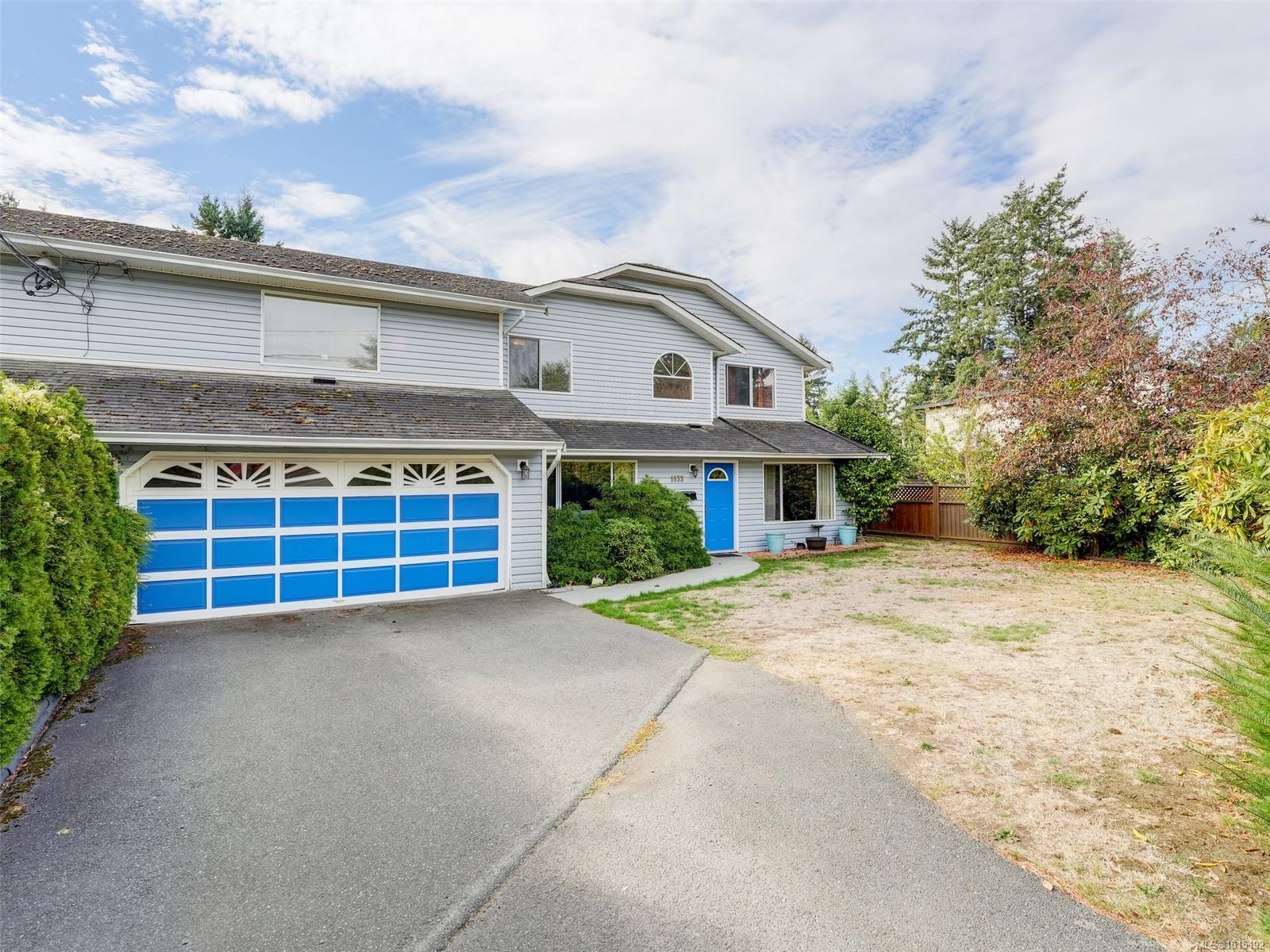
Highlights
Description
- Home value ($/Sqft)$325/Sqft
- Time on Housefulnew 7 days
- Property typeResidential
- Neighbourhood
- Median school Score
- Lot size6,970 Sqft
- Year built1992
- Garage spaces2
- Mortgage payment
Spacious 3 bedroom half duplex on a flat, level lot. This property features a large, flat, south-facing backyard and a flat, private front yard as well. With 3 bedrooms, 2.5 bathrooms, a separate laundry room and a double car garage this property has so much to offer for a family or anyone needing lots of space. Bonus, there is a large rec room above the garage that can be used as a huge 4th Bedroom. Also, this property features a large driveway and a double car garage for loads of off-street parking. The neighboring property is also available for sale (other side of the duplex), opening up an option to acquire both properties. Located in Langford, and close to so many amenities including schools, shopping, cafes and restaurants, transit and so much more.
Home overview
- Cooling None
- Heat type Baseboard, electric, natural gas
- Sewer/ septic Sewer connected
- # total stories 2
- Construction materials Vinyl siding
- Foundation Slab
- Roof Asphalt shingle
- Exterior features Balcony/patio, fencing: partial
- # garage spaces 2
- # parking spaces 4
- Has garage (y/n) Yes
- Parking desc Attached, driveway, garage double
- # total bathrooms 3.0
- # of above grade bedrooms 3
- # of rooms 14
- Flooring Carpet, laminate
- Has fireplace (y/n) Yes
- Laundry information In unit
- County Capital regional district
- Area Langford
- Water source Municipal
- Zoning description Duplex
- Exposure North
- Lot desc Central location, family-oriented neighbourhood, level, recreation nearby, shopping nearby
- Lot size (acres) 0.16
- Basement information None
- Building size 2458
- Mls® # 1015192
- Property sub type Single family residence
- Status Active
- Tax year 2025
- Games room Second: 6.096m X 4.877m
Level: 2nd - Bedroom Second: 3.353m X 3.048m
Level: 2nd - Bedroom Second: 3.658m X 3.048m
Level: 2nd - Bathroom Second
Level: 2nd - Primary bedroom Second: 3.962m X 3.658m
Level: 2nd - Ensuite Second
Level: 2nd - Kitchen Main: 3.353m X 3.048m
Level: Main - Dining room Main: 3.658m X 3.048m
Level: Main - Other Main: 3.658m X 3.048m
Level: Main - Living room Main: 4.572m X 3.658m
Level: Main - Bathroom Main
Level: Main - Main: 3.658m X 1.219m
Level: Main - Laundry Main: 1.524m X 3.658m
Level: Main - Family room Main: 5.182m X 3.658m
Level: Main
- Listing type identifier Idx

$-2,133
/ Month

