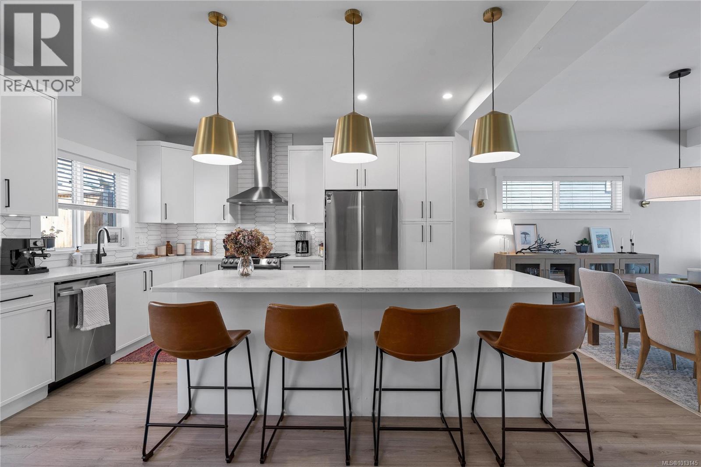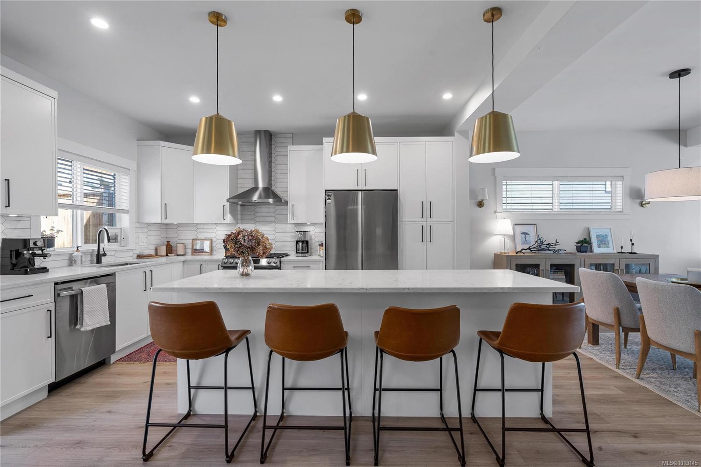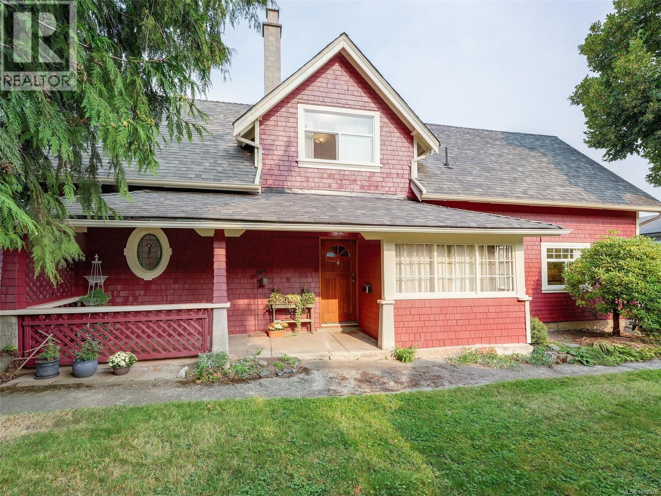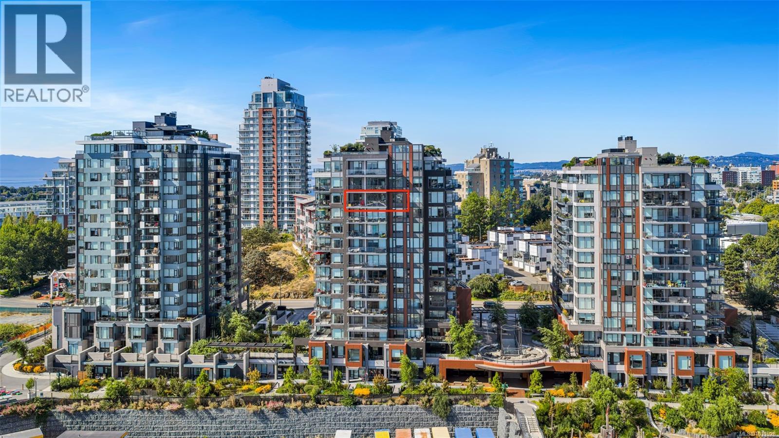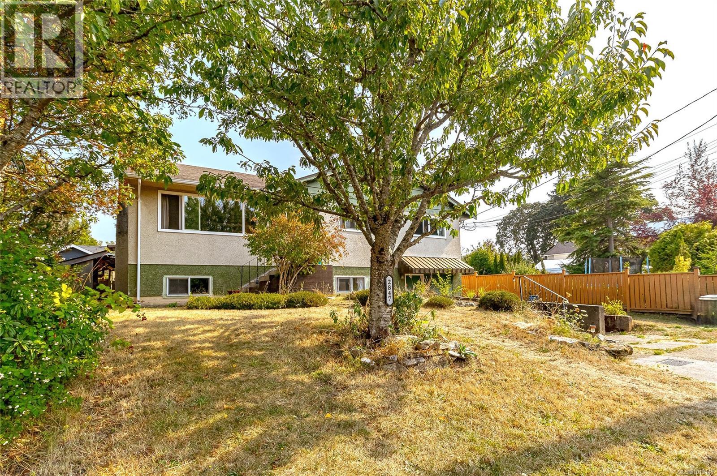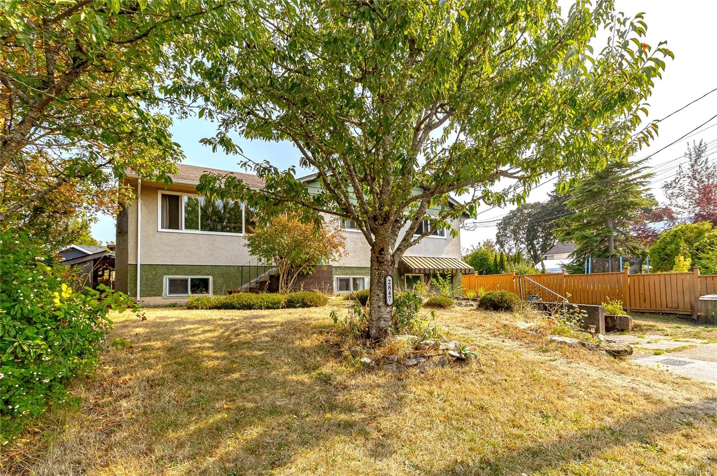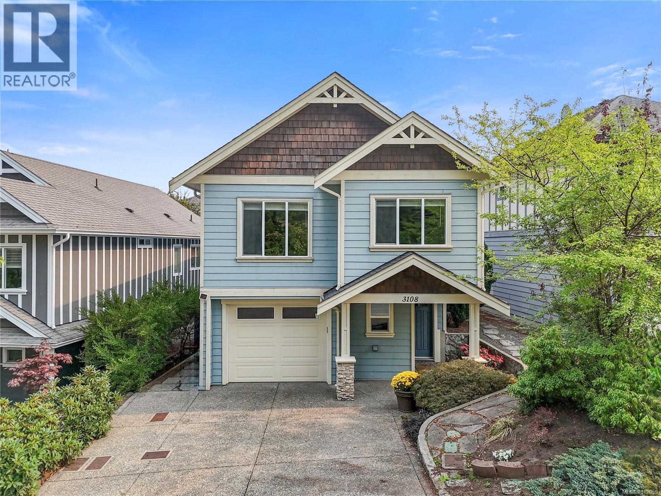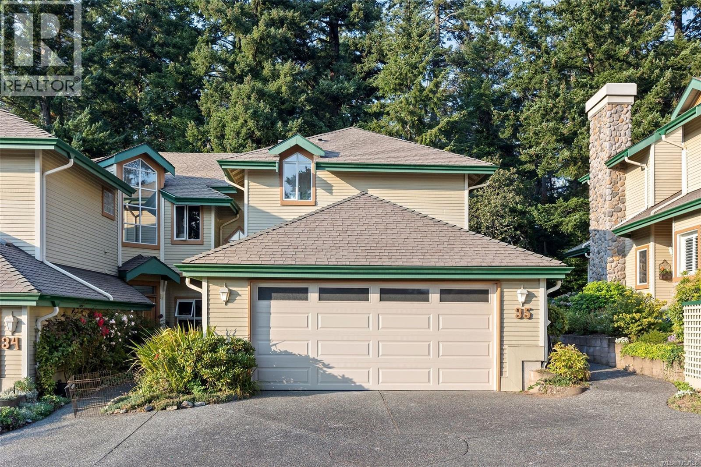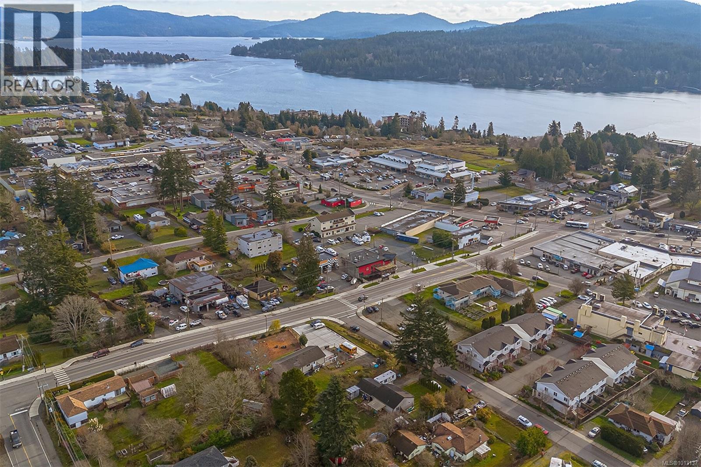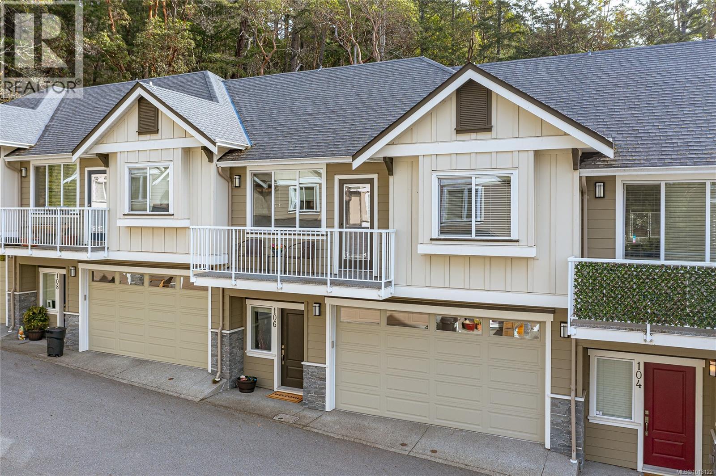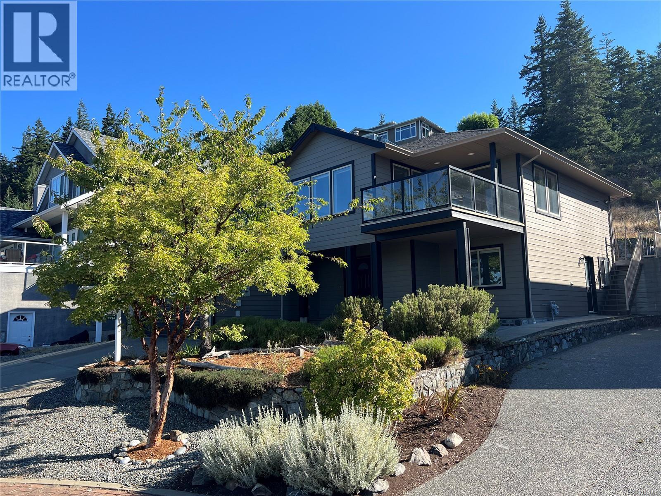- Houseful
- BC
- Langford
- Happy Valley
- 1034 Gala Crt
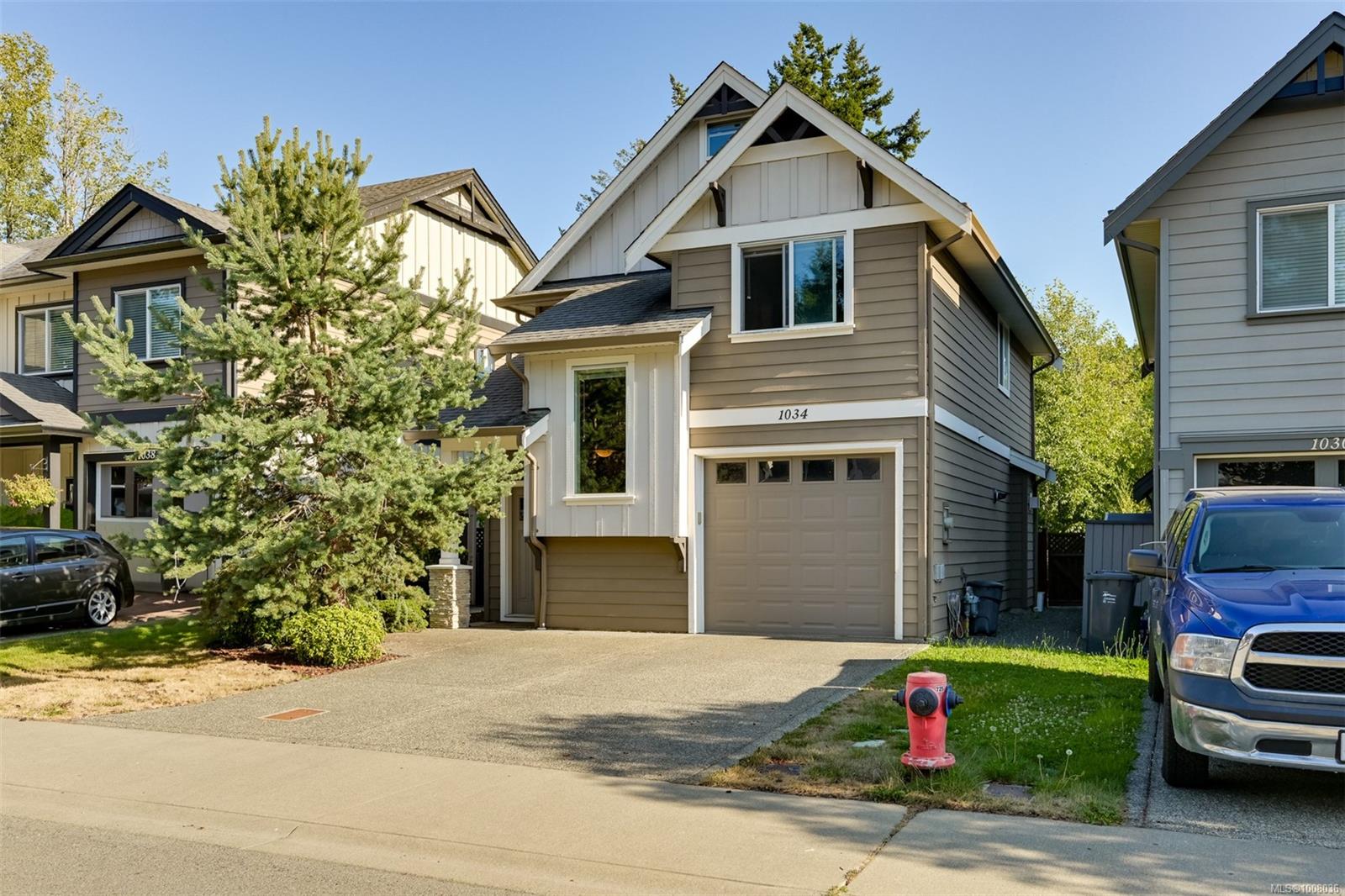
Highlights
Description
- Home value ($/Sqft)$517/Sqft
- Time on Houseful47 days
- Property typeResidential
- Neighbourhood
- Median school Score
- Lot size3,049 Sqft
- Year built2015
- Garage spaces1
- Mortgage payment
NEWLY RENOVATED KITCHEN & NEW FLOORING! This charming 3/4 bedroom, 3 bathroom home with an attached garage features a private south-facing backyard, perfect for gardening or play, with gate access to serene Katie's Pond park. Located in a friendly neighborhood, you're close to schools, Latoria Rd beach, The Olympic Golf Course, trails, parks, and Westshore Town Centre. Enjoy a functional layout with an open kitchen featuring stainless steel appliances and ample cabinet space, flowing into a spacious dining and living area with a gas fireplace. Upstairs, find three generous bedrooms, including a primary suite with a 5pc ensuite and walk-in closet, plus a laundry room. The third floor offers a versatile bonus room, ideal for a media room or guest space. Extras include gas-fired hot water on demand, built-in vacuum, and exterior BBQ hookups. This is the perfect home to create lasting family memories. Call today to view!
Home overview
- Cooling None
- Heat type Baseboard, electric, natural gas
- Sewer/ septic Sewer to lot
- Construction materials Cement fibre
- Foundation Concrete perimeter
- Roof Fibreglass shingle
- Exterior features Balcony/patio, fencing: full
- # garage spaces 1
- # parking spaces 3
- Has garage (y/n) Yes
- Parking desc Attached, driveway, garage
- # total bathrooms 3.0
- # of above grade bedrooms 3
- # of rooms 14
- Flooring Carpet, mixed
- Appliances Dishwasher, f/s/w/d
- Has fireplace (y/n) Yes
- Laundry information In house
- Interior features Closet organizer, dining/living combo
- County Capital regional district
- Area Langford
- Water source Municipal
- Zoning description Residential
- Exposure South
- Lot desc Family-oriented neighbourhood
- Lot size (acres) 0.07
- Basement information None
- Building size 1837
- Mls® # 1008036
- Property sub type Single family residence
- Status Active
- Tax year 2024
- Ensuite Second: 2.819m X 2.413m
Level: 2nd - Laundry Second: 1.524m X 1.524m
Level: 2nd - Bedroom Second: 2.946m X 0.254m
Level: 2nd - Second: 1.194m X 1.6m
Level: 2nd - Primary bedroom Second: 3.632m X 3.734m
Level: 2nd - Bathroom Second: 2.388m X 1.473m
Level: 2nd - Bedroom Second: 3.429m X 3.023m
Level: 2nd - Loft Third: 8.458m X 3.124m
Level: 3rd - Dining room Main: 3.632m X 3.277m
Level: Main - Main: 1.346m X 2.642m
Level: Main - Bathroom Main: 1.778m X 0.762m
Level: Main - Living room Main: 4.699m X 3.226m
Level: Main - Kitchen Main: 3.454m X 3.429m
Level: Main - Main: 0.686m X 2.616m
Level: Main
- Listing type identifier Idx

$-2,533
/ Month

