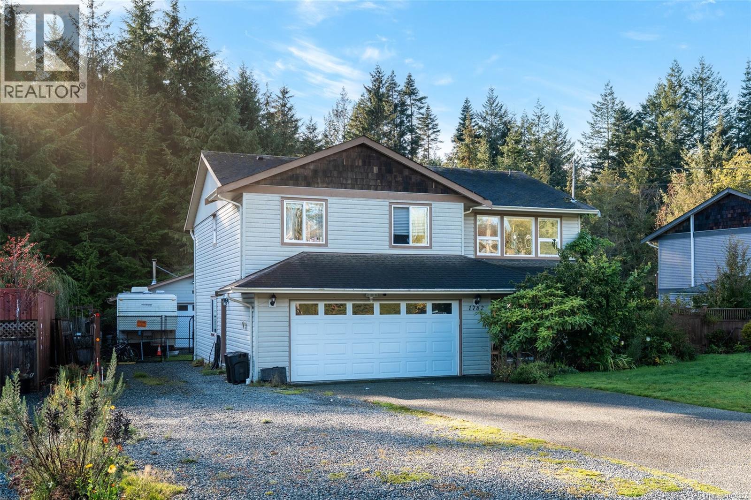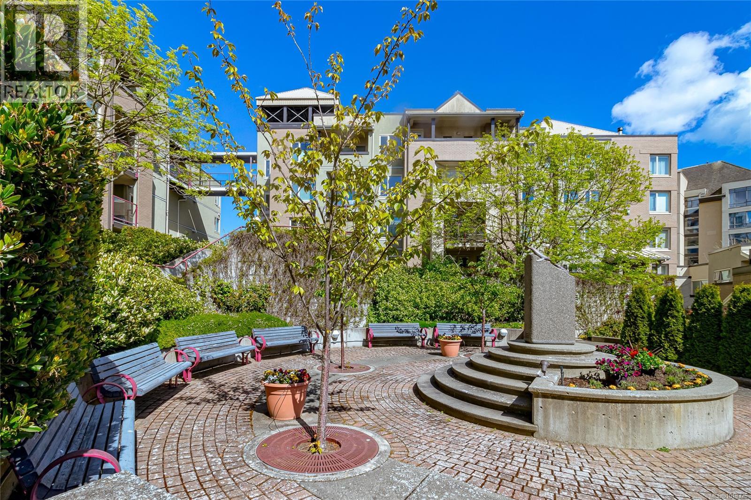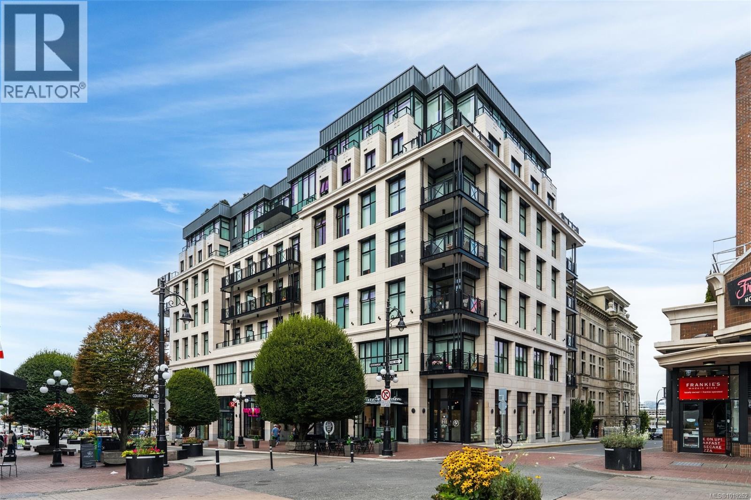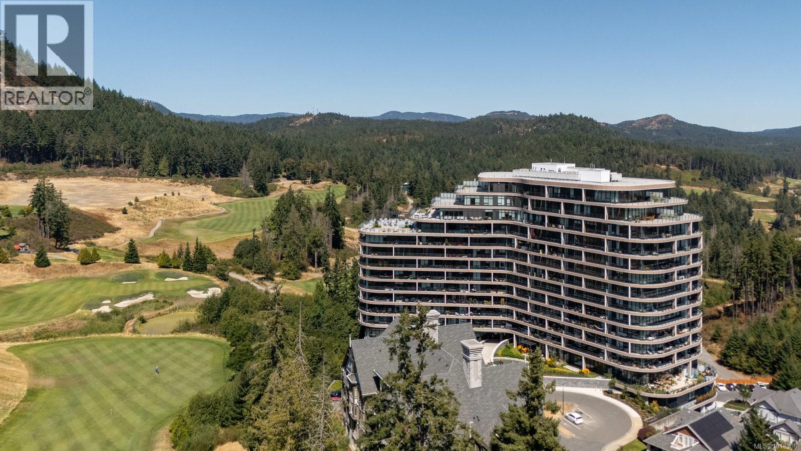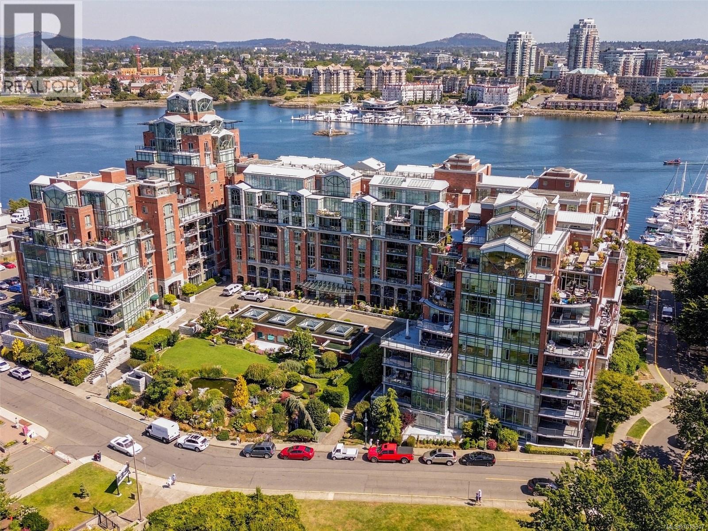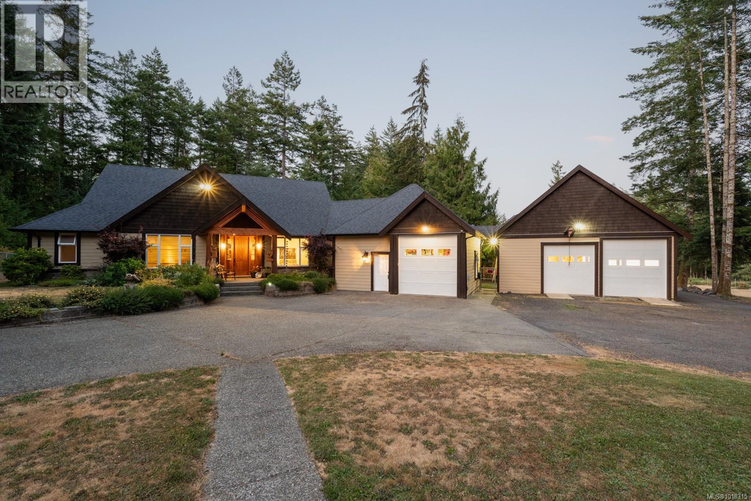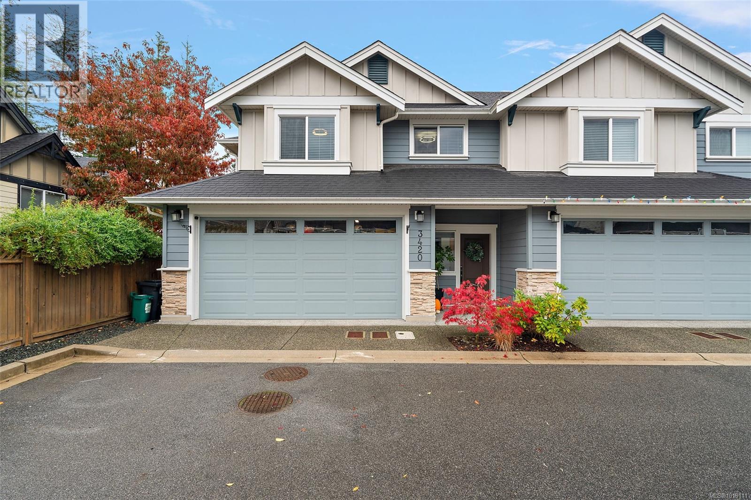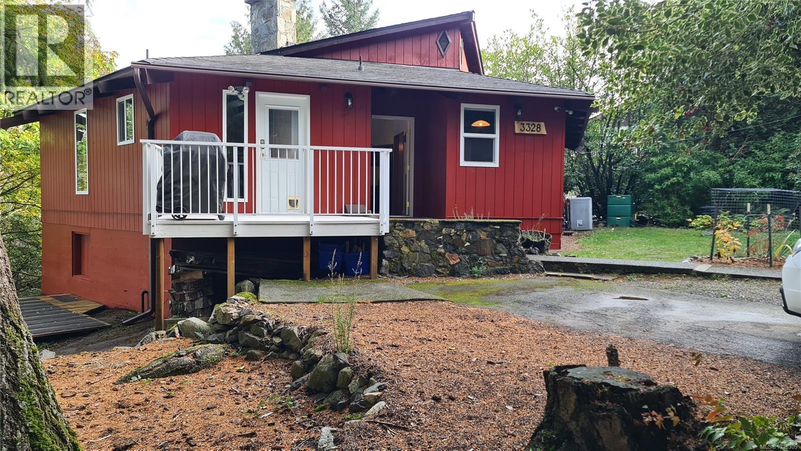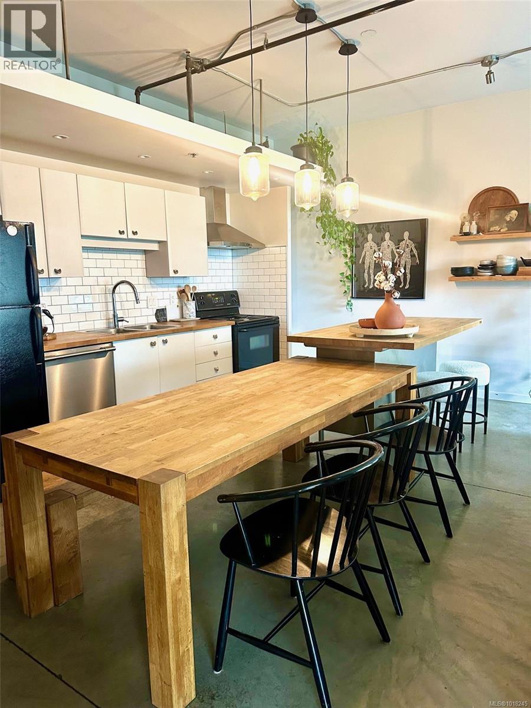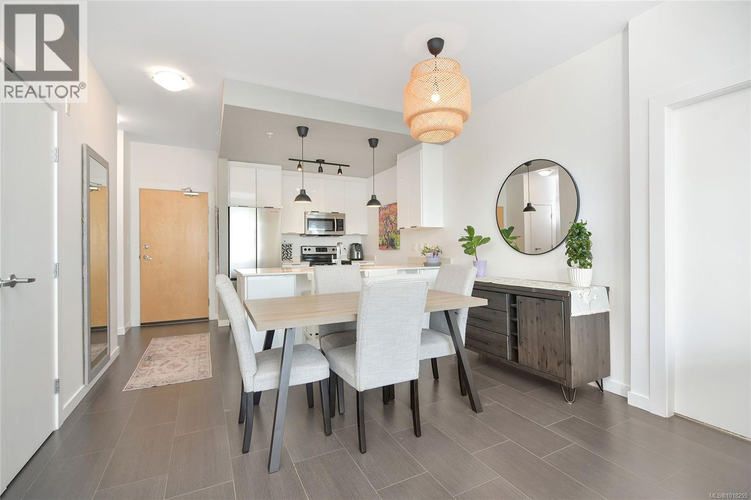- Houseful
- BC
- Langford
- Happy Valley
- 1041 Torrance Ave
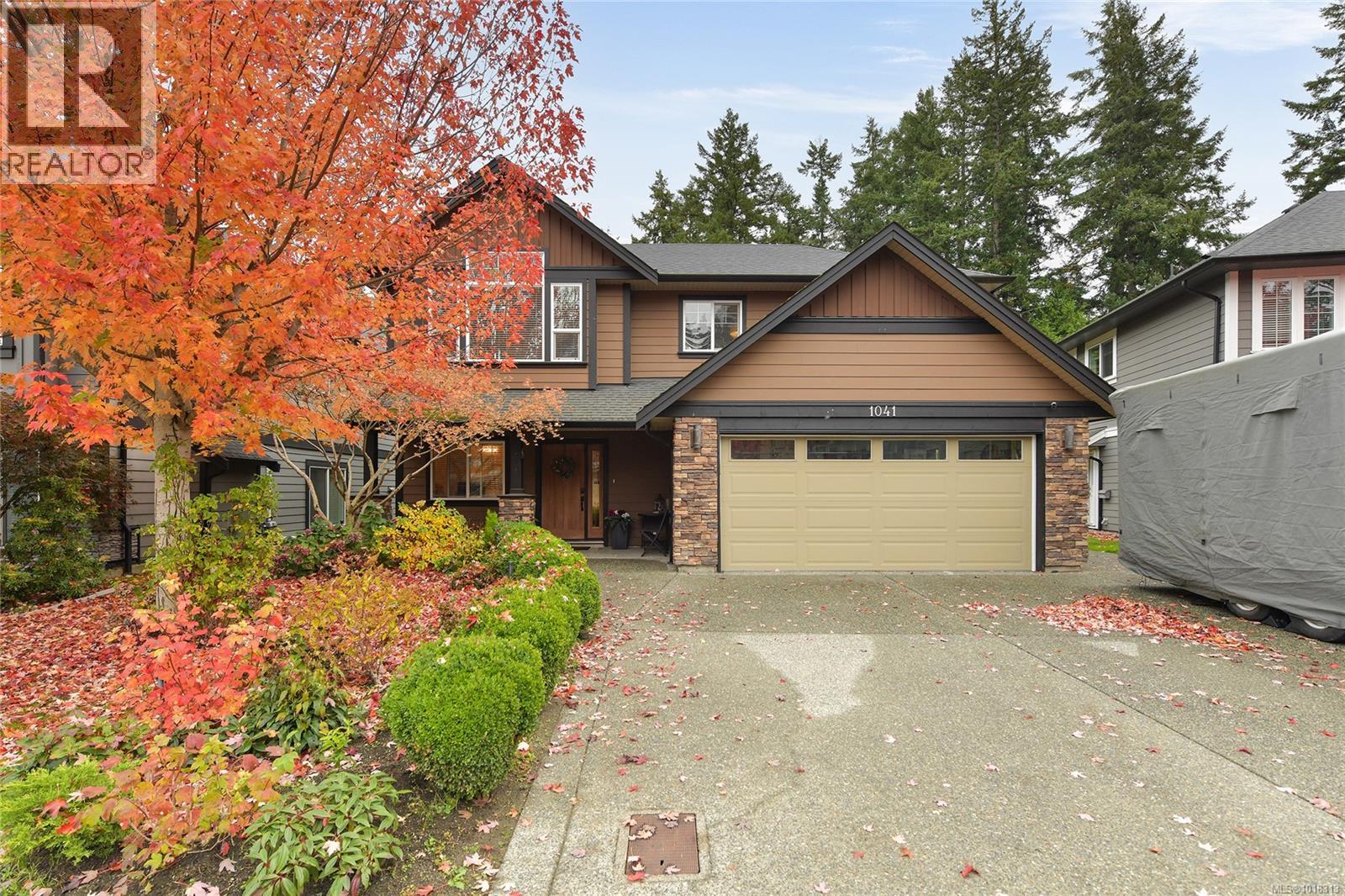
Highlights
Description
- Home value ($/Sqft)$444/Sqft
- Time on Housefulnew 13 hours
- Property typeSingle family
- Neighbourhood
- Median school Score
- Year built2013
- Mortgage payment
Charming 5 bedroom, 3 bathroom family home with legal suite in an established neighborhood in South Langford. Ideally situated on a no through road, on a generously sized lot of almost 6000 sq ft, with a large, southern exposed, fully fenced rear yard. Level entry foyer leads upstairs to the main living area featuring a great room with vaulted ceilings, sleek kitchen with granite countertops, a gas range and a gas fireplace complete with marble surround. The rear deck overlooks a generous yard and even has a gas BBQ hook up. Luxe primary bedroom with ensuite and a custom window seat/storage area, two additional bedrooms and a spare bathroom round out the upper floor. A fourth bedroom for the main and an office/den can be found on the lower level as well as a nicely appointed 1 bedroom suite. A great value in today’s market. Call now to book your private tour. (id:63267)
Home overview
- Cooling None
- Heat type Baseboard heaters
- # parking spaces 3
- Has garage (y/n) Yes
- # full baths 3
- # total bathrooms 3.0
- # of above grade bedrooms 5
- Has fireplace (y/n) Yes
- Subdivision Happy valley
- Zoning description Residential
- Lot dimensions 5935
- Lot size (acres) 0.13945019
- Building size 2477
- Listing # 1018313
- Property sub type Single family residence
- Status Active
- Living room 5.182m X 2.743m
- Kitchen 3.353m X 2.438m
- Bedroom 3.658m X 2.743m
Level: Lower - Bathroom 4 - Piece
Level: Lower - Laundry 2.743m X 1.829m
Level: Lower - Den 3.048m X 2.438m
Level: Lower - Bedroom 3.048m X 2.743m
Level: Lower - 1.829m X 3.048m
Level: Lower - Kitchen 3.353m X 2.438m
Level: Main - Ensuite 4 - Piece
Level: Main - Bathroom 4 - Piece
Level: Main - Bedroom 3.048m X 3.048m
Level: Main - Bedroom 3.048m X 3.048m
Level: Main - Primary bedroom 3.658m X 3.658m
Level: Main - Living room 5.486m X 4.572m
Level: Main - Dining room 3.353m X 2.743m
Level: Main
- Listing source url Https://www.realtor.ca/real-estate/29032528/1041-torrance-ave-langford-happy-valley
- Listing type identifier Idx

$-2,931
/ Month

