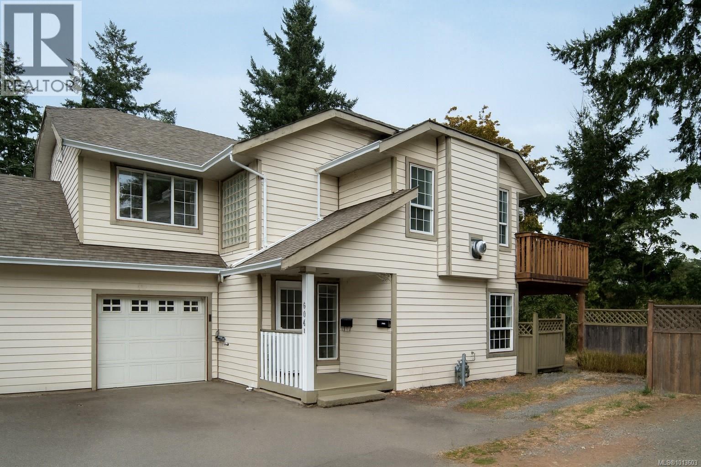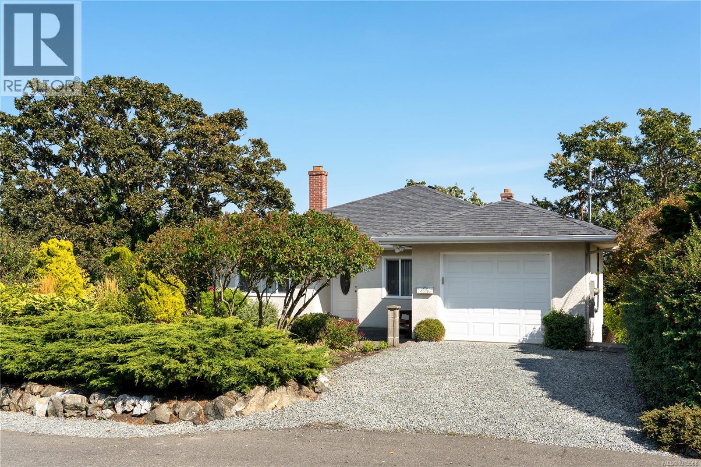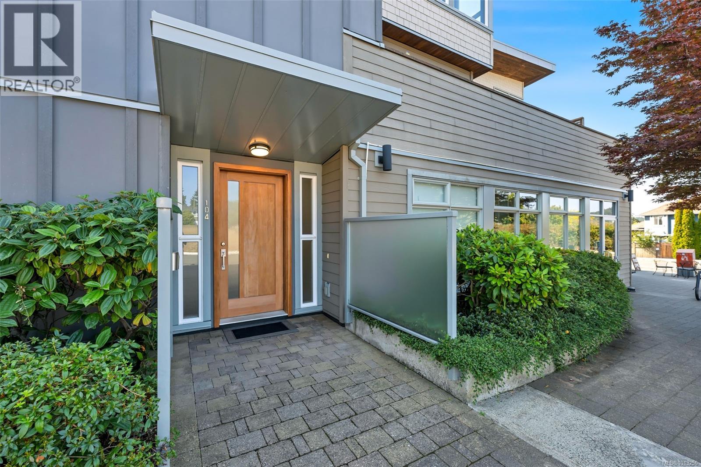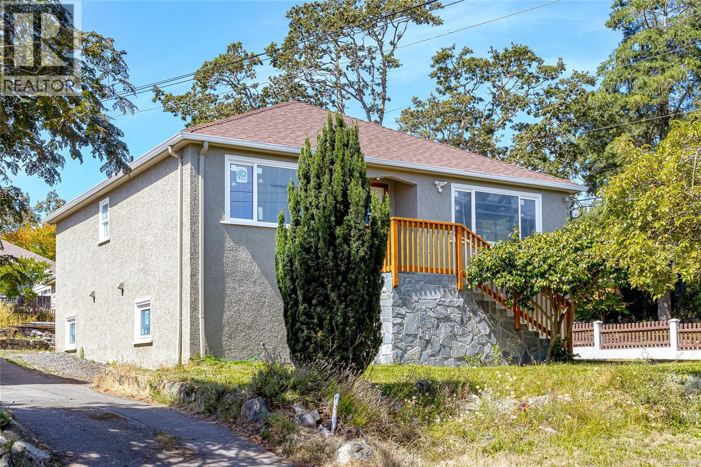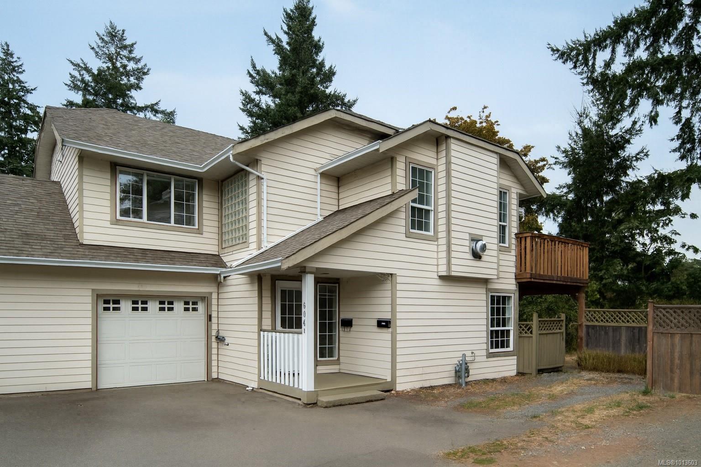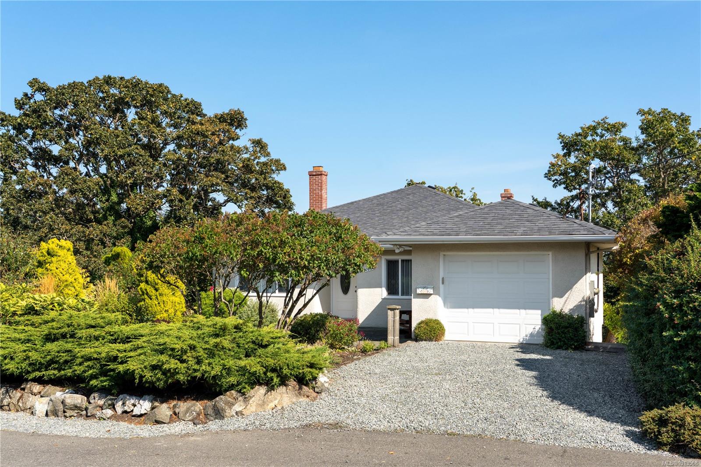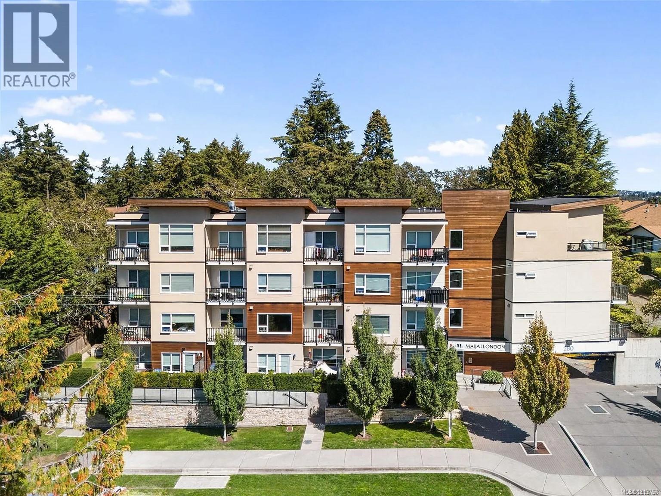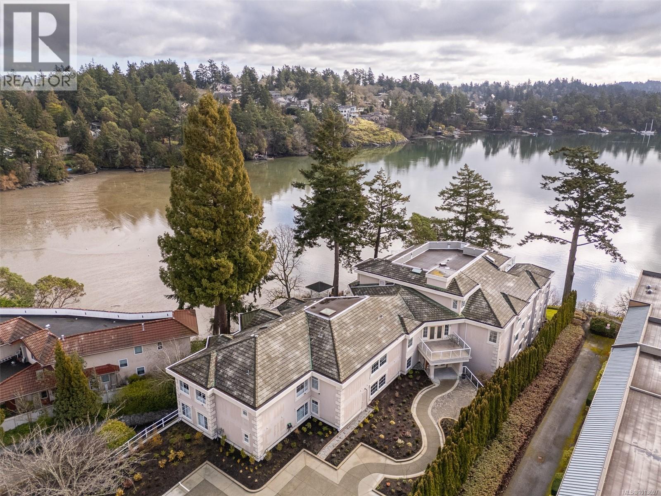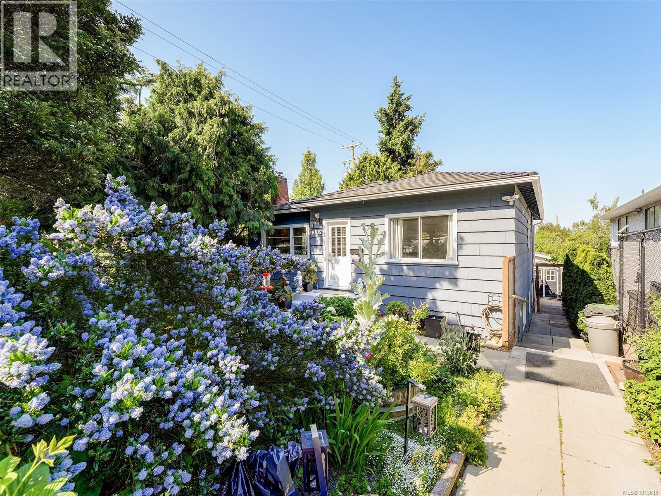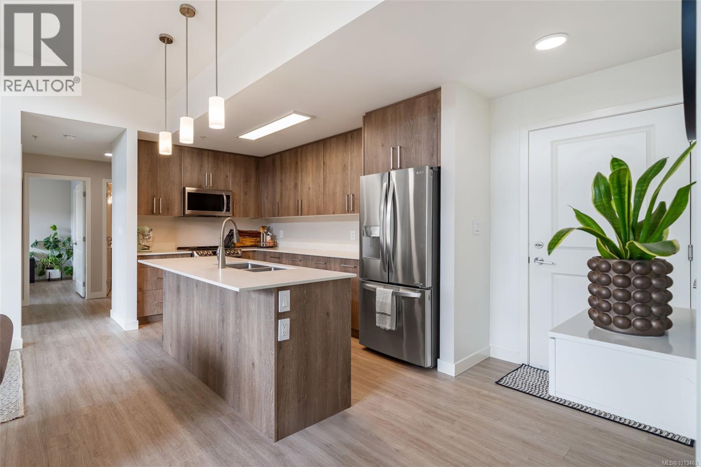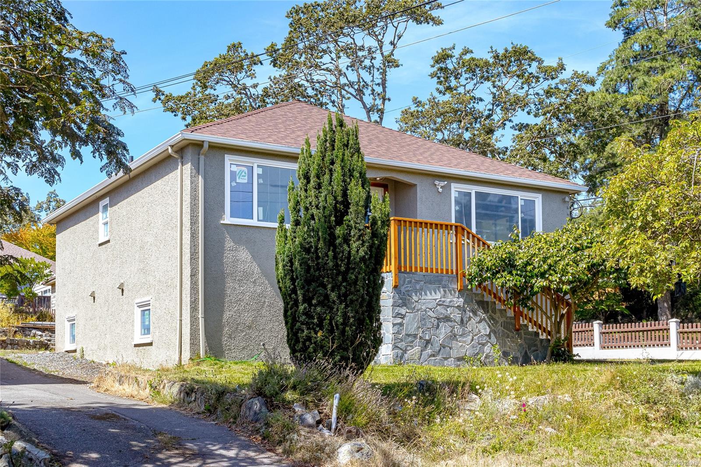- Houseful
- BC
- Langford
- Happy Valley
- 1046 Golden Spire Cres
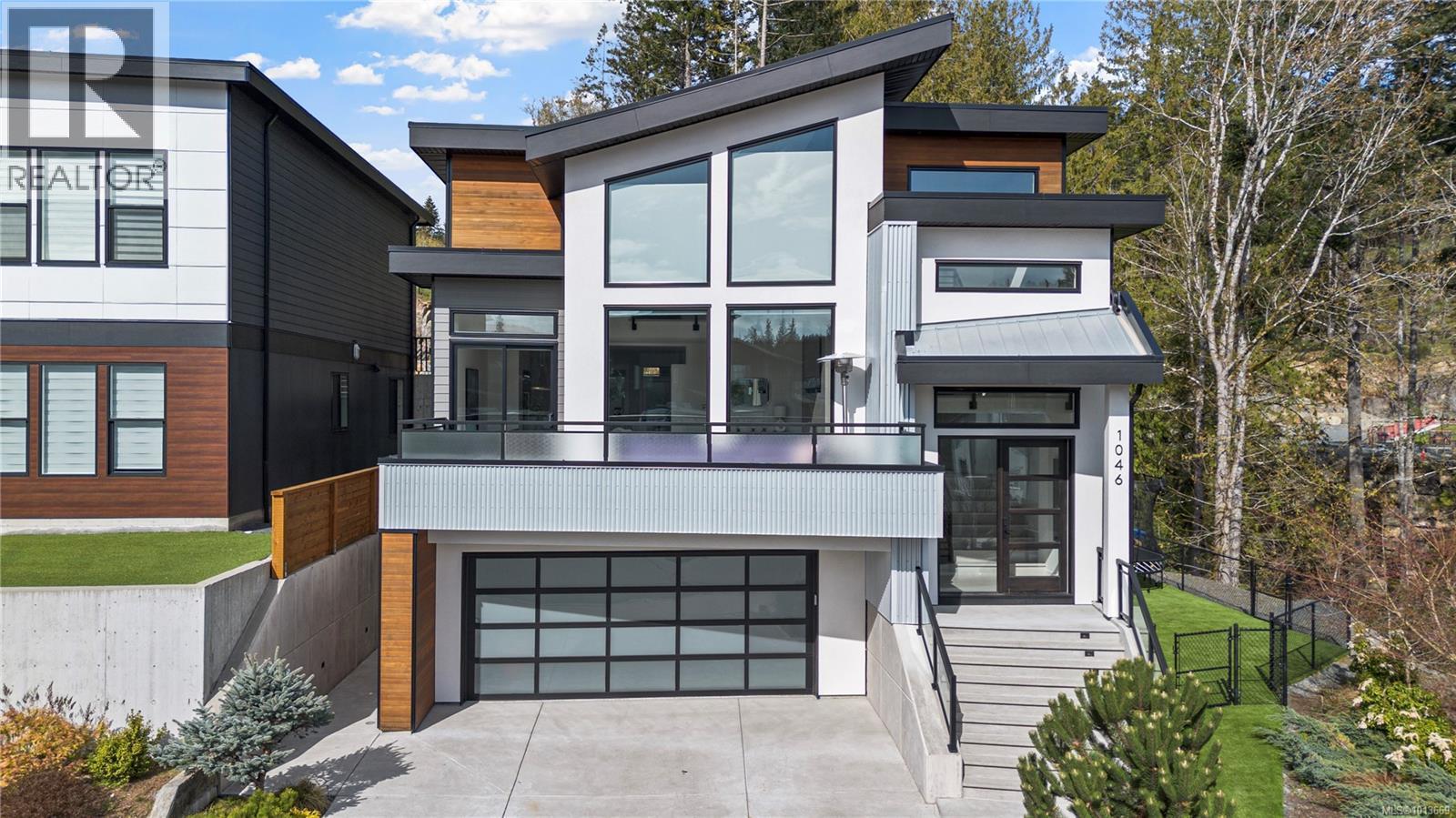
1046 Golden Spire Cres
1046 Golden Spire Cres
Highlights
Description
- Home value ($/Sqft)$470/Sqft
- Time on Housefulnew 2 hours
- Property typeSingle family
- Neighbourhood
- Median school Score
- Year built2020
- Mortgage payment
Beautiful and spacious family home located on a quiet crescent in the heart of Langford. This 3-level residence offers 6 bedrooms and 5 bathrooms across 3,615 sqft of well-designed living space, perfect for growing families or multi-generational living. The main level features a bright and open layout with a large living room (15’2 x 21’9), elegant dining space (7’1 x 14’9), and a modern kitchen (13’7 x 16’2) with a butler’s pantry and walk-in pantry. Step out onto your balcony (20’9 x 10’6) to enjoy a custom outdoor kitchen—ideal for summer entertaining! Upstairs, the primary bedroom (12’10 x 13’6) includes a spacious walk-in closet and a luxurious ensuite with a soaker tub, double vanity, and walk-in shower. You'll also find 4 additional bedrooms, 2 full bathrooms, and a laundry room. The lower level offers even more flexibility with a legal 1-bedroom suite (14’3 x 9’11), full bath, kitchen/living space (19’7 x 15’6), private laundry, and separate entry—perfect for extended family or rental income. Other features include: Double car garage (22’7 x 20’7) Large mudroom and extra storage Stylish finishes throughout Close to schools, parks, shopping & transit Family-friendly neighbourhood (id:63267)
Home overview
- Cooling Air conditioned, fully air conditioned
- Heat source Other
- # parking spaces 4
- # full baths 5
- # total bathrooms 5.0
- # of above grade bedrooms 6
- Has fireplace (y/n) Yes
- Subdivision Olympic view
- Zoning description Residential
- Lot dimensions 9296
- Lot size (acres) 0.21842106
- Building size 3615
- Listing # 1013669
- Property sub type Single family residence
- Status Active
- Laundry 2.134m X 2.438m
Level: 2nd - Bedroom 3.353m X 3.658m
Level: 2nd - Bathroom 2.743m X 3.658m
Level: 2nd - Bedroom 2.743m X 3.658m
Level: 2nd - Bedroom 2.743m X 3.353m
Level: 2nd - Bedroom 2.743m X 3.353m
Level: 2nd - Bathroom 2.743m X 1.524m
Level: 2nd - Kitchen 6.096m X 4.877m
Level: Lower - Bedroom 4.267m X 3.048m
Level: Lower - Mudroom 2.134m X 2.134m
Level: Lower - Bathroom 2.743m X 1.524m
Level: Lower - Primary bedroom 3.962m X 3.962m
Level: Main - Dining room 2.134m X 4.267m
Level: Main - Living room 4.572m X 6.401m
Level: Main - Bathroom 2.134m X 1.524m
Level: Main - Kitchen 3.962m X 4.877m
Level: Main - Ensuite 2.743m X 5.182m
Level: Main - Pantry 2.438m X 2.134m
Level: Main
- Listing source url Https://www.realtor.ca/real-estate/28850008/1046-golden-spire-cres-langford-olympic-view
- Listing type identifier Idx

$-4,533
/ Month

