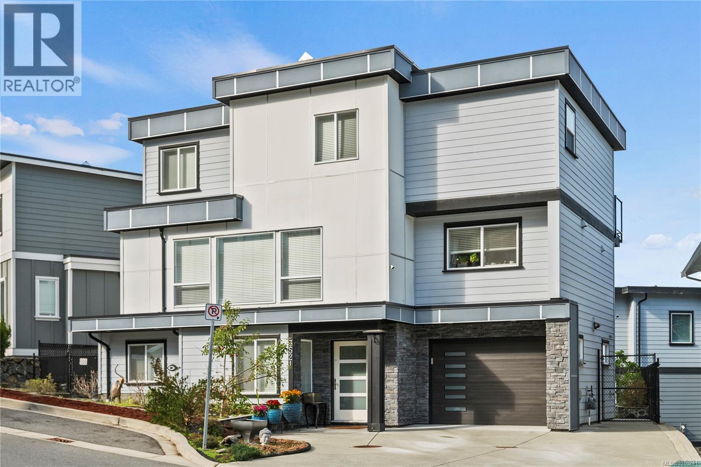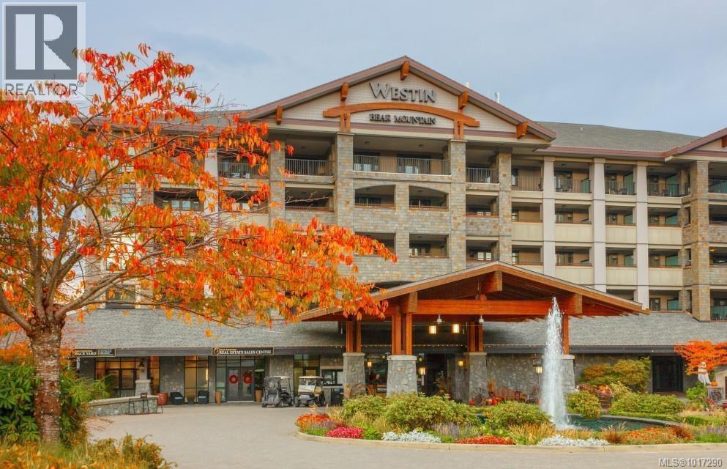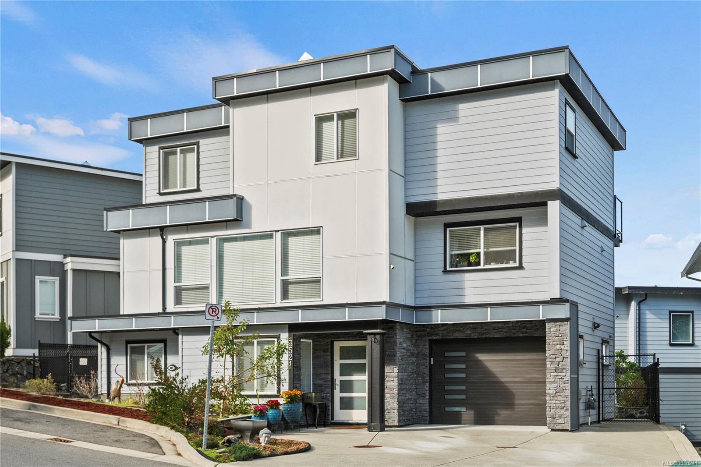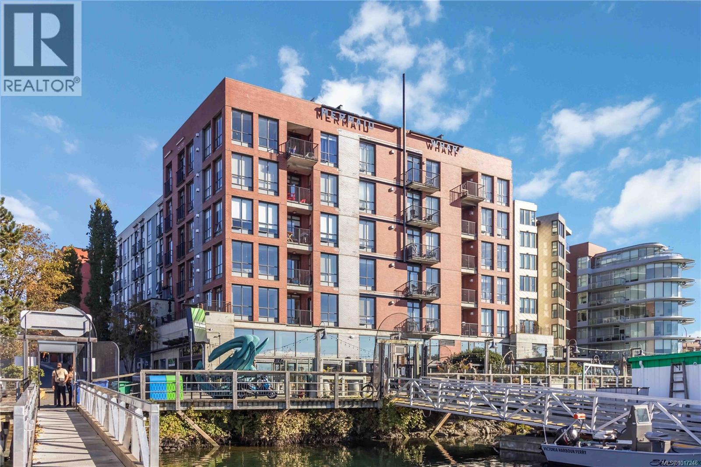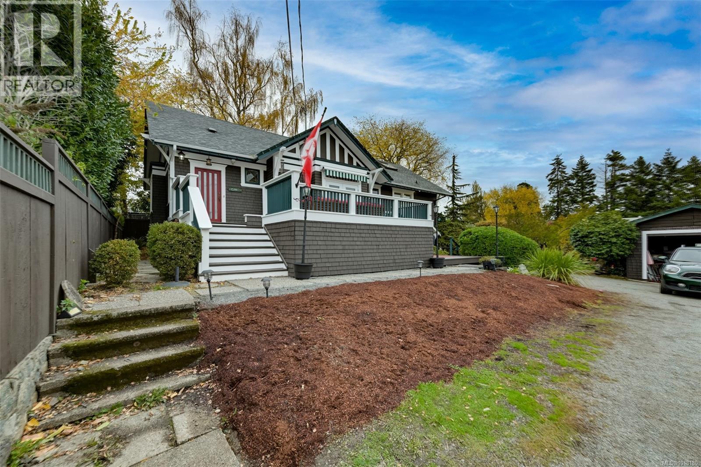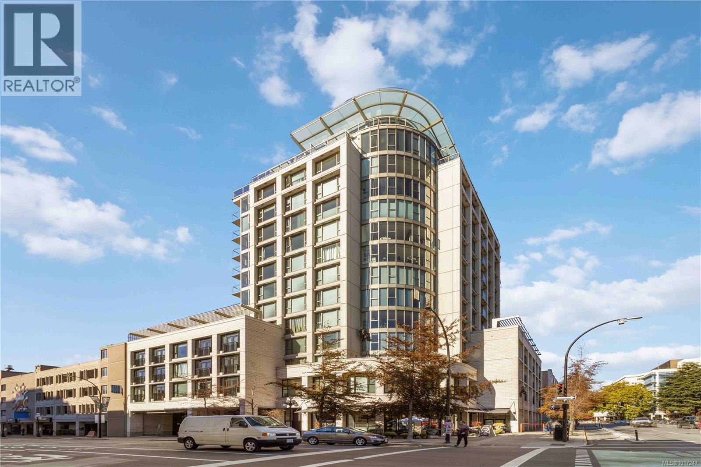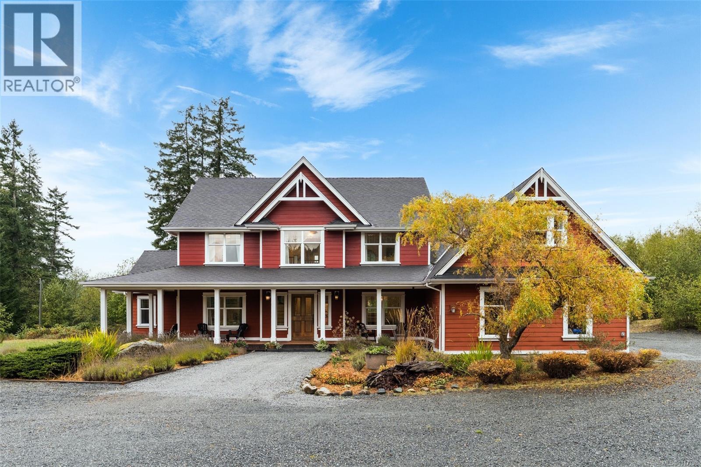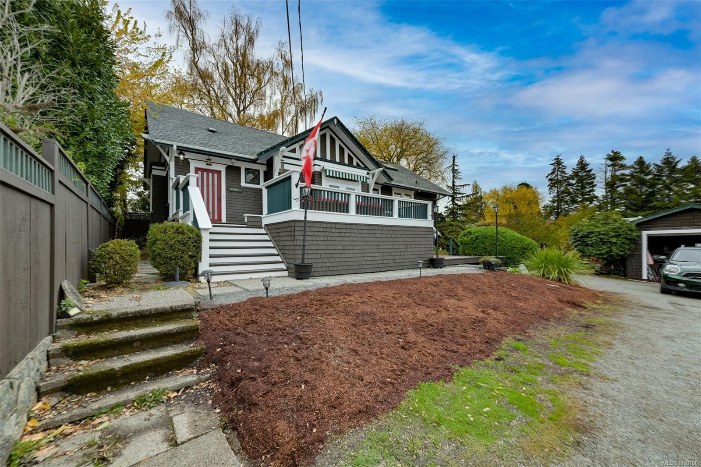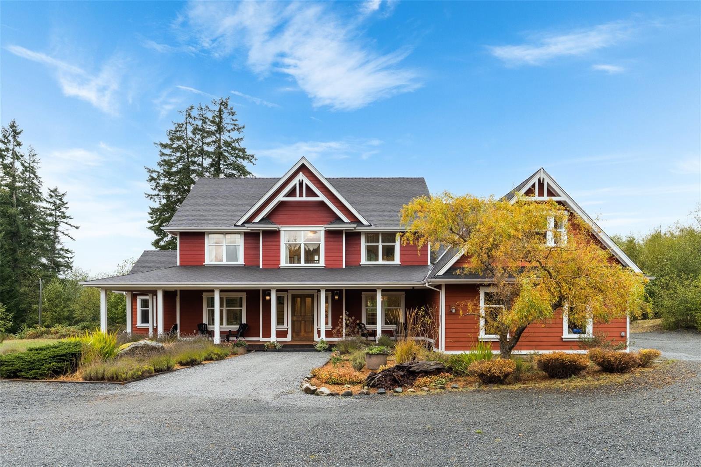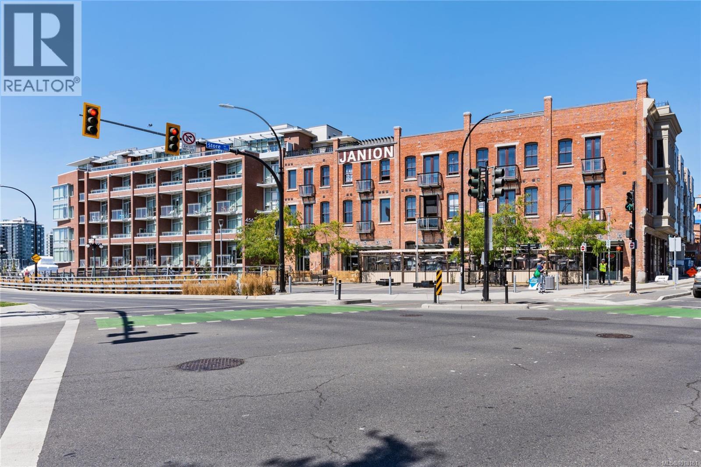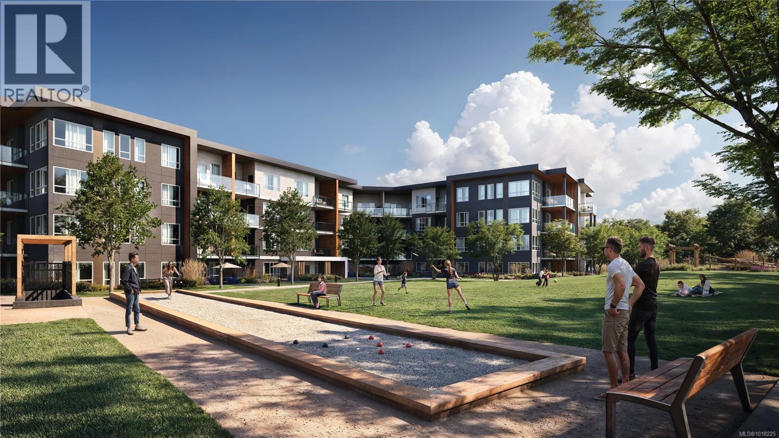- Houseful
- BC
- Langford
- Happy Valley
- 1064 Gala Crt Unit 113 Ct
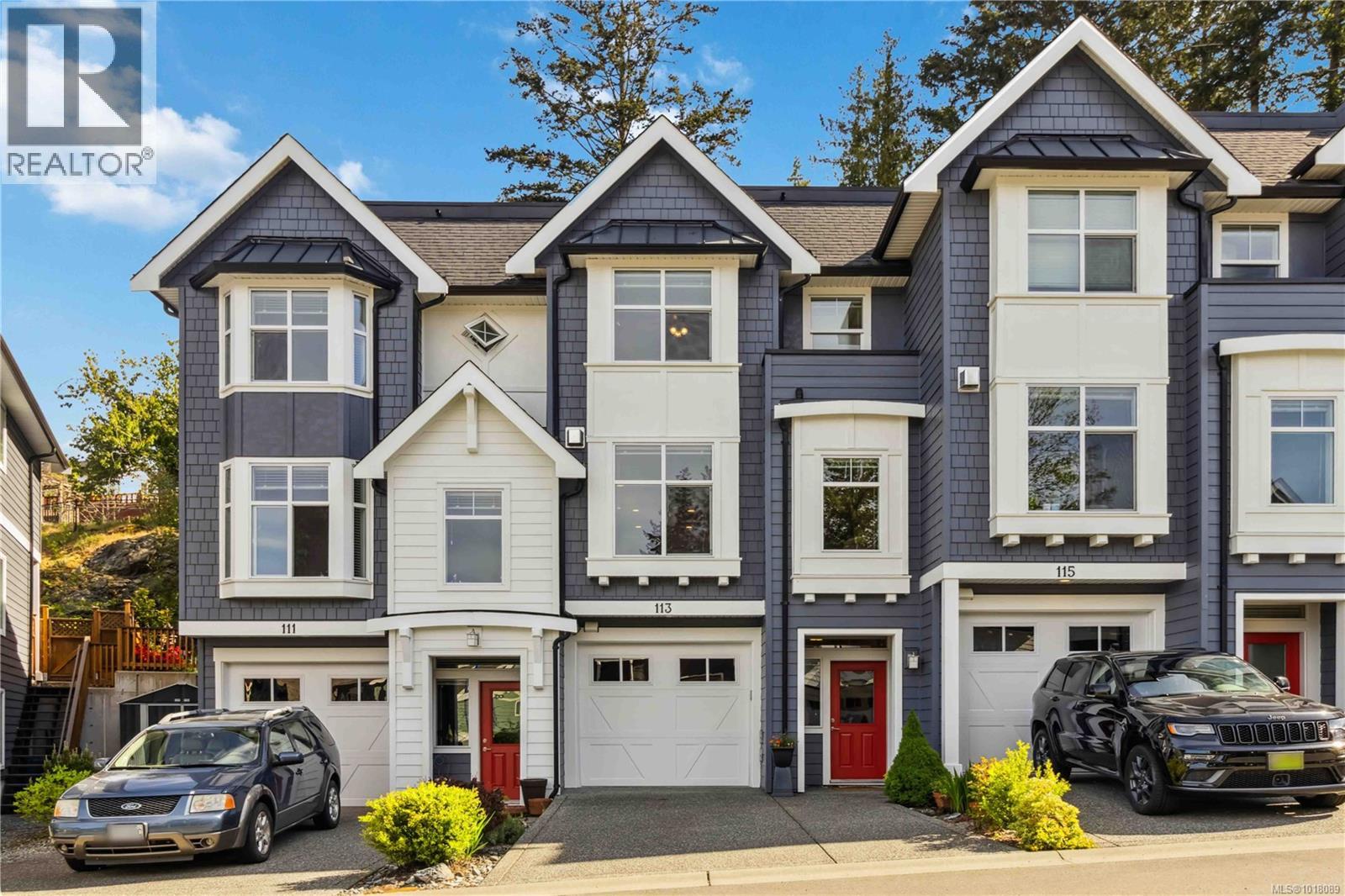
1064 Gala Crt Unit 113 Ct
1064 Gala Crt Unit 113 Ct
Highlights
Description
- Home value ($/Sqft)$379/Sqft
- Time on Housefulnew 5 hours
- Property typeSingle family
- StyleCape cod,westcoast
- Neighbourhood
- Median school Score
- Year built2016
- Mortgage payment
Welcome to Hawthorne Townhomes at Katie’s Pond, a charming 20-unit complex on a quiet no-through road, surrounded on three sides by parkland. The subdivision features Katie’s Pond, a dog-friendly area with 450 metres of scenic trails circling the pond. The exterior has been recently repainted and strata fees are just $250/month. This bright, south-facing home offers natural light throughout, with a beautiful kitchen featuring quartz counters, 9' ceilings, and high-gloss cabinetry. The dining area opens to a private patio for easy BBQing, and the spacious living room includes a cozy gas fireplace. Upstairs are three bedrooms, including a primary with full ensuite and convenient laundry. The lower level has a large flex room with a 3-piece bath—ideal as a family room or fourth bedroom. There is a single car garage, plus room for two cars in the driveway. Located just off Happy Valley Road, this 4 bed, 4 bath townhome offers comfort, style, and easy access to nature. (id:63267)
Home overview
- Cooling None
- Heat source Electric, natural gas
- Heat type Baseboard heaters
- # parking spaces 2
- # full baths 4
- # total bathrooms 4.0
- # of above grade bedrooms 4
- Has fireplace (y/n) Yes
- Community features Pets allowed, family oriented
- Subdivision Hawthorne country townhomes
- Zoning description Multi-family
- Lot dimensions 1962
- Lot size (acres) 0.046099626
- Building size 2161
- Listing # 1018089
- Property sub type Single family residence
- Status Active
- Bathroom 4 - Piece
Level: 2nd - Bedroom 4.572m X 3.353m
Level: 2nd - Primary bedroom 4.572m X 3.658m
Level: 2nd - Bedroom 3.048m X 2.743m
Level: 2nd - Ensuite 3 - Piece
Level: 2nd - Bedroom 4.877m X 3.962m
Level: Lower - 7.62m X 2.134m
Level: Lower - Bathroom 3 - Piece
Level: Lower - Dining room 3.353m X 4.267m
Level: Main - Living room 5.182m X 5.486m
Level: Main - Bathroom 2 - Piece
Level: Main - Kitchen 5.486m X 3.962m
Level: Main
- Listing source url Https://www.realtor.ca/real-estate/29026485/113-1064-gala-crt-langford-happy-valley
- Listing type identifier Idx

$-1,937
/ Month

