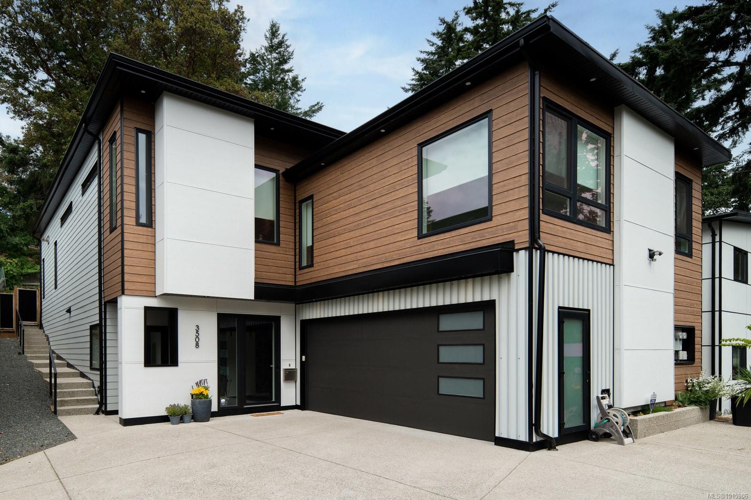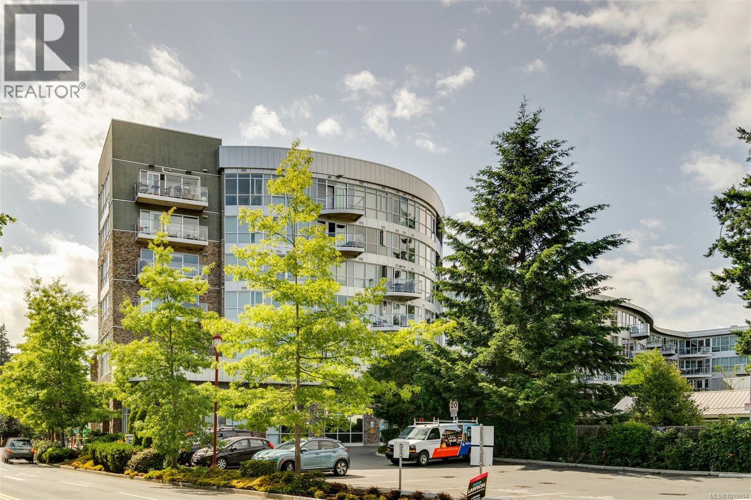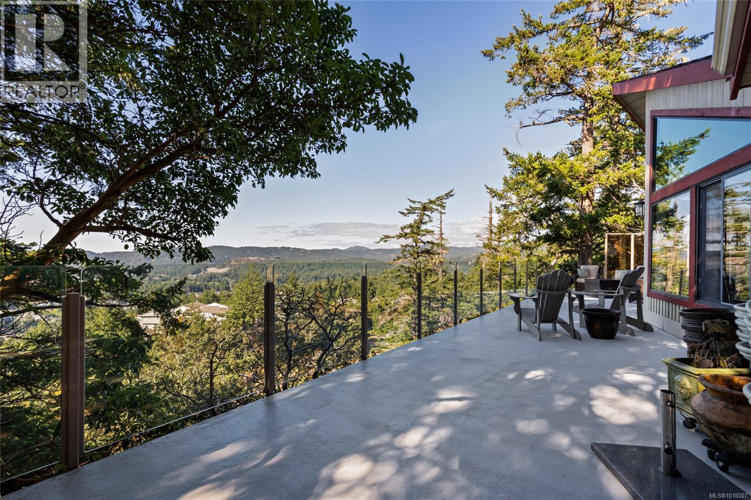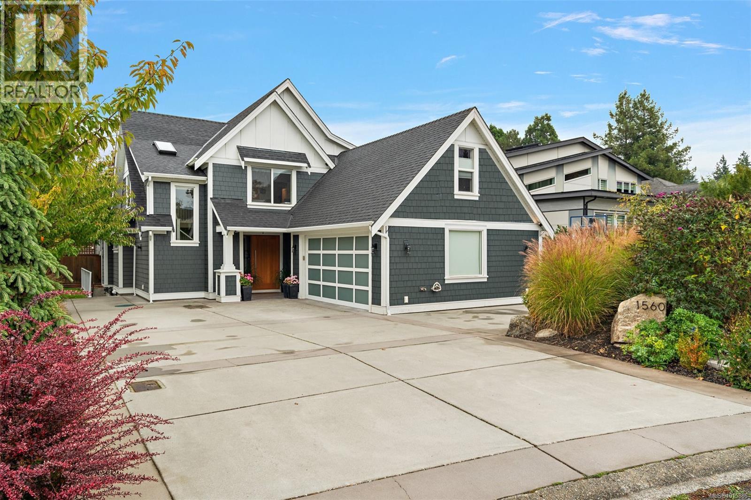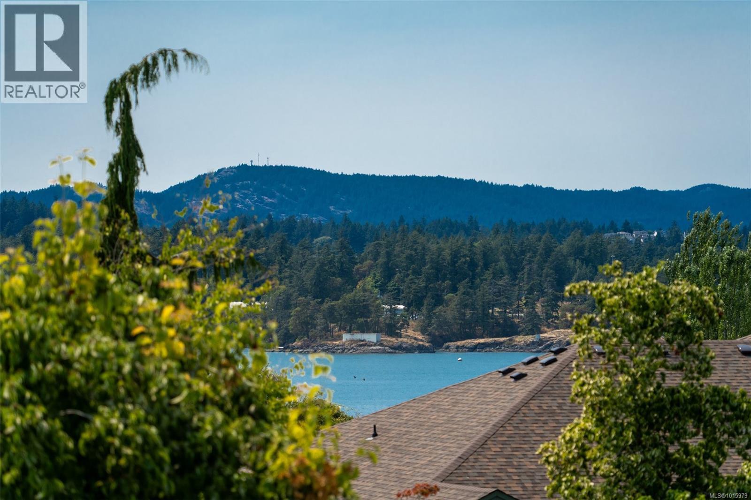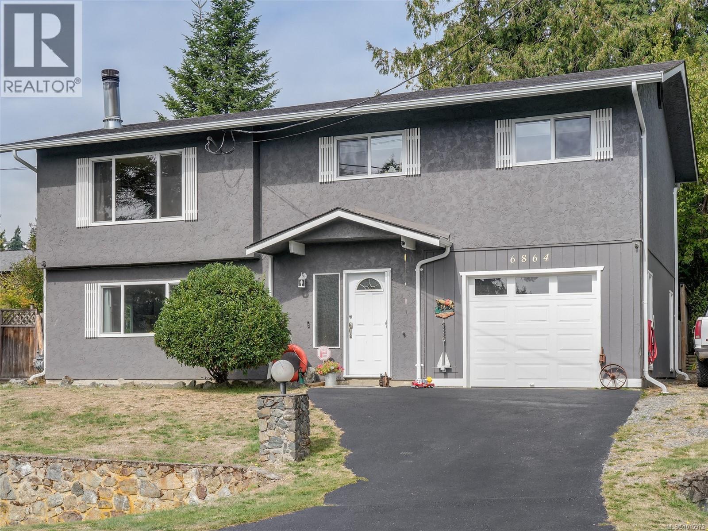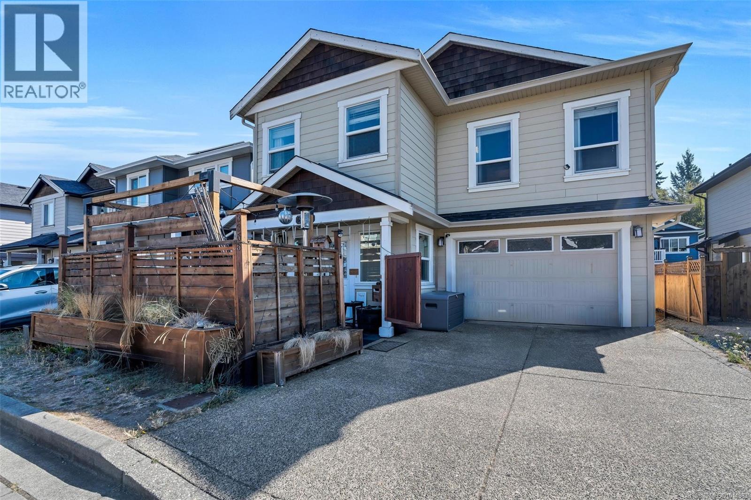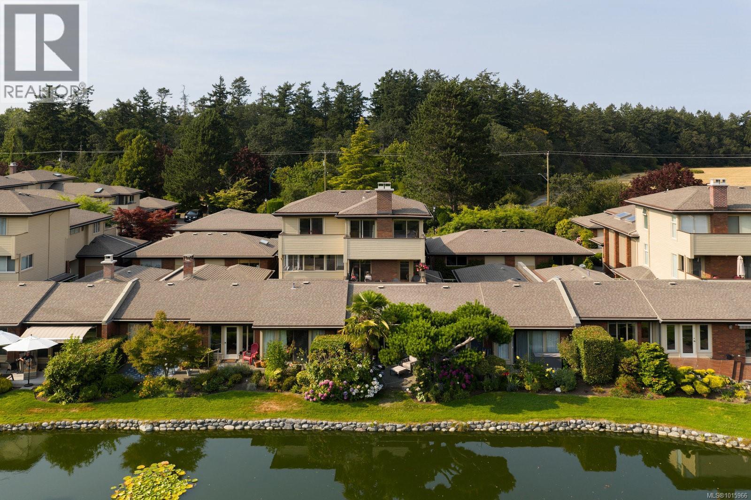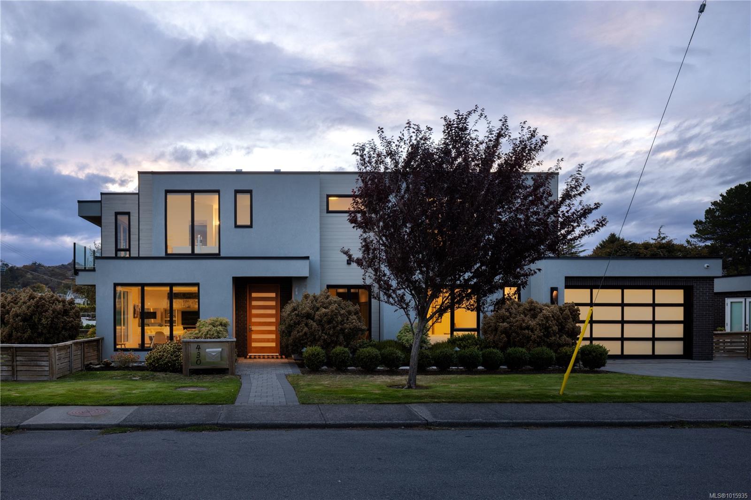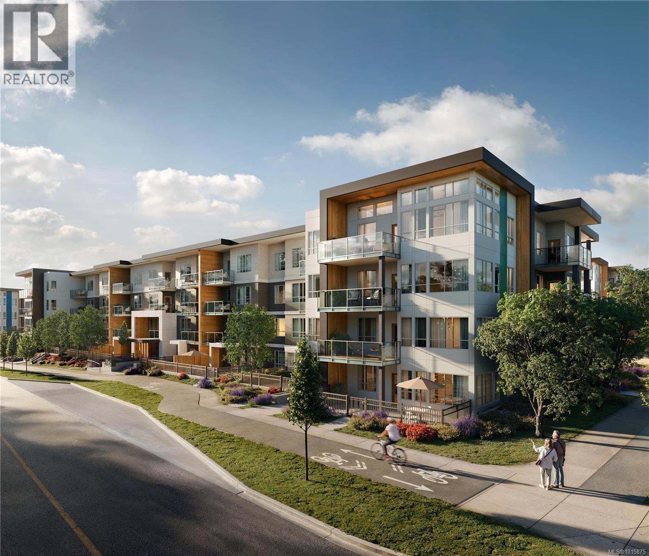- Houseful
- BC
- Langford
- Happy Valley
- 1064 Gala Crt Unit 118 Ct
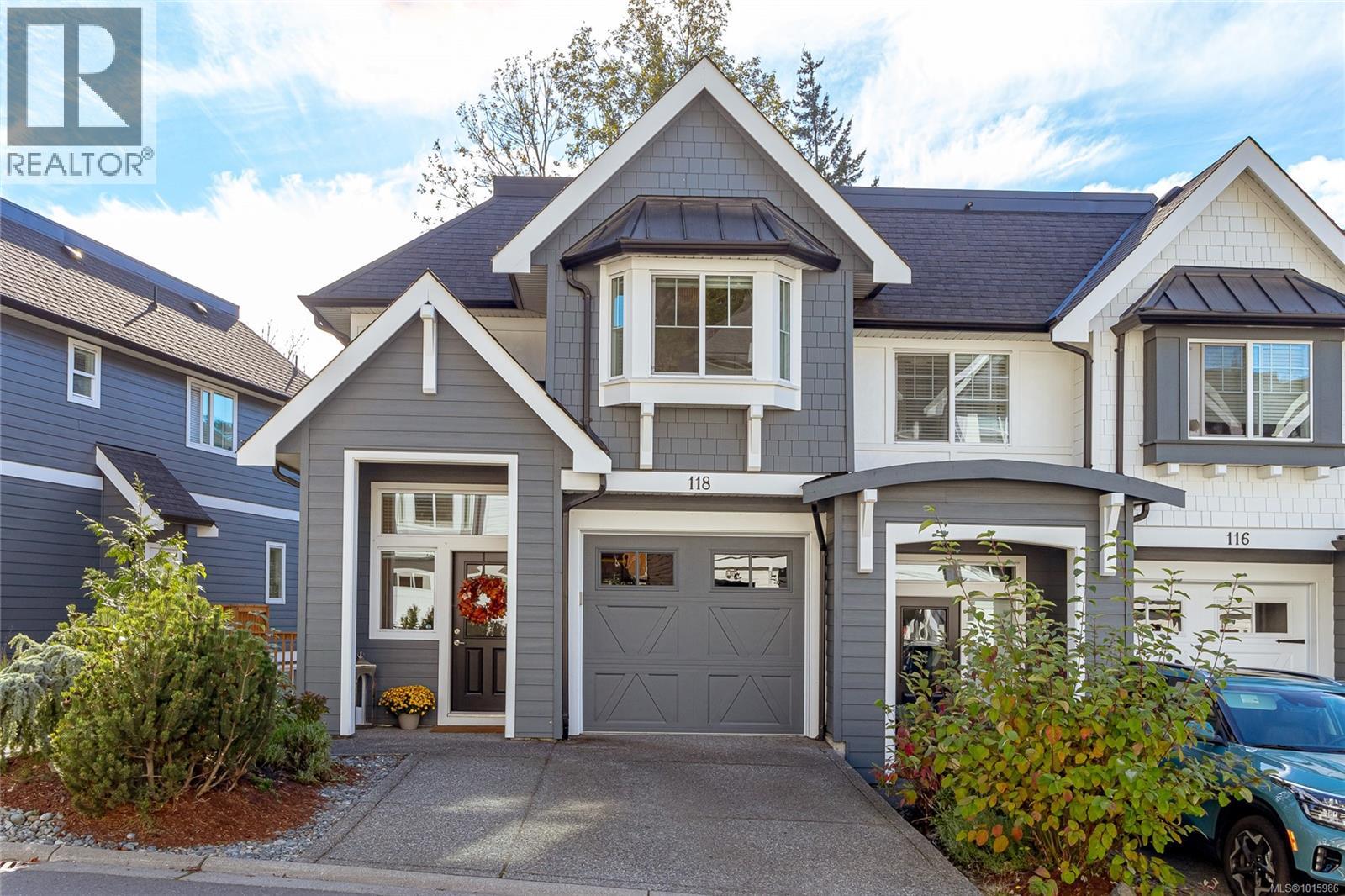
1064 Gala Crt Unit 118 Ct
1064 Gala Crt Unit 118 Ct
Highlights
Description
- Home value ($/Sqft)$390/Sqft
- Time on Housefulnew 3 hours
- Property typeSingle family
- Neighbourhood
- Median school Score
- Year built2016
- Mortgage payment
Welcome to 118-1064 Gala Court, a warm and elegant end-unit townhome that blends quality, style, and a private natural setting. Offering 3 bedrooms, 3 bathrooms, and nearly 2,200+ sq. ft. of living space, this impeccably maintained residence has been enhanced with thoughtful updates to elevate both comfort and appeal. Upgrades include all new fixtures, timeless wainscotting in the living and bedroom areas, a custom barn door leading to the ensuite, and a complete exterior repaint. Combined with tasteful décor, these touches create an inviting and sophisticated atmosphere throughout the home. Bathed in natural sunlight, the home’s picture windows bring the outside in and highlight the serene setting. The main level is designed for modern living with 9’ ceilings, an open-concept layout, quartz countertops, and stainless-steel appliances. Upstairs, the primary suite is a true retreat, offering a walk-in closet and spa-inspired ensuite with elegant finishes. The lower level provides a spacious recreation room with sliding doors that open to a large backyard—an ideal space for family gatherings, play, or relaxation. One of the home’s most distinctive features is its setting: tucked away on a quiet no-thru street in a small, intimate complex, the property backs directly onto Katie’s Pond with its walking trail and natural surroundings. This rare location combines privacy with convenience, offering a peaceful retreat while remaining close to schools, shops, and Westshore amenities. With space, style, and a prime setting, this townhome represents a unique opportunity for families and professionals seeking both elegance and functionality in Langford. Has to be viewed to truly be appreciated! (id:63267)
Home overview
- Cooling None
- Heat source Electric, natural gas
- Heat type Baseboard heaters
- # parking spaces 2
- # full baths 3
- # total bathrooms 3.0
- # of above grade bedrooms 3
- Has fireplace (y/n) Yes
- Community features Pets allowed, family oriented
- Subdivision Hawthorne townhomes
- Zoning description Multi-family
- Directions 1437044
- Lot dimensions 2300
- Lot size (acres) 0.054041352
- Building size 2254
- Listing # 1015986
- Property sub type Single family residence
- Status Active
- Bedroom 3.048m X 3.048m
Level: 2nd - Primary bedroom 4.267m X 3.658m
Level: 2nd - Laundry 1.524m X 1.524m
Level: 2nd - Bathroom 4 - Piece
Level: 2nd - Bedroom 3.048m X 3.048m
Level: 2nd - Ensuite 4 - Piece
Level: 2nd - Family room 7.01m X 5.791m
Level: Lower - 3.353m X 2.134m
Level: Lower - Dining room 3.048m X 2.134m
Level: Main - Kitchen 3.048m X 3.048m
Level: Main - Bathroom 2 - Piece
Level: Main - Living room 5.791m X 3.962m
Level: Main - 3.658m X 1.524m
Level: Main
- Listing source url Https://www.realtor.ca/real-estate/28963317/118-1064-gala-crt-langford-happy-valley
- Listing type identifier Idx

$-2,096
/ Month

