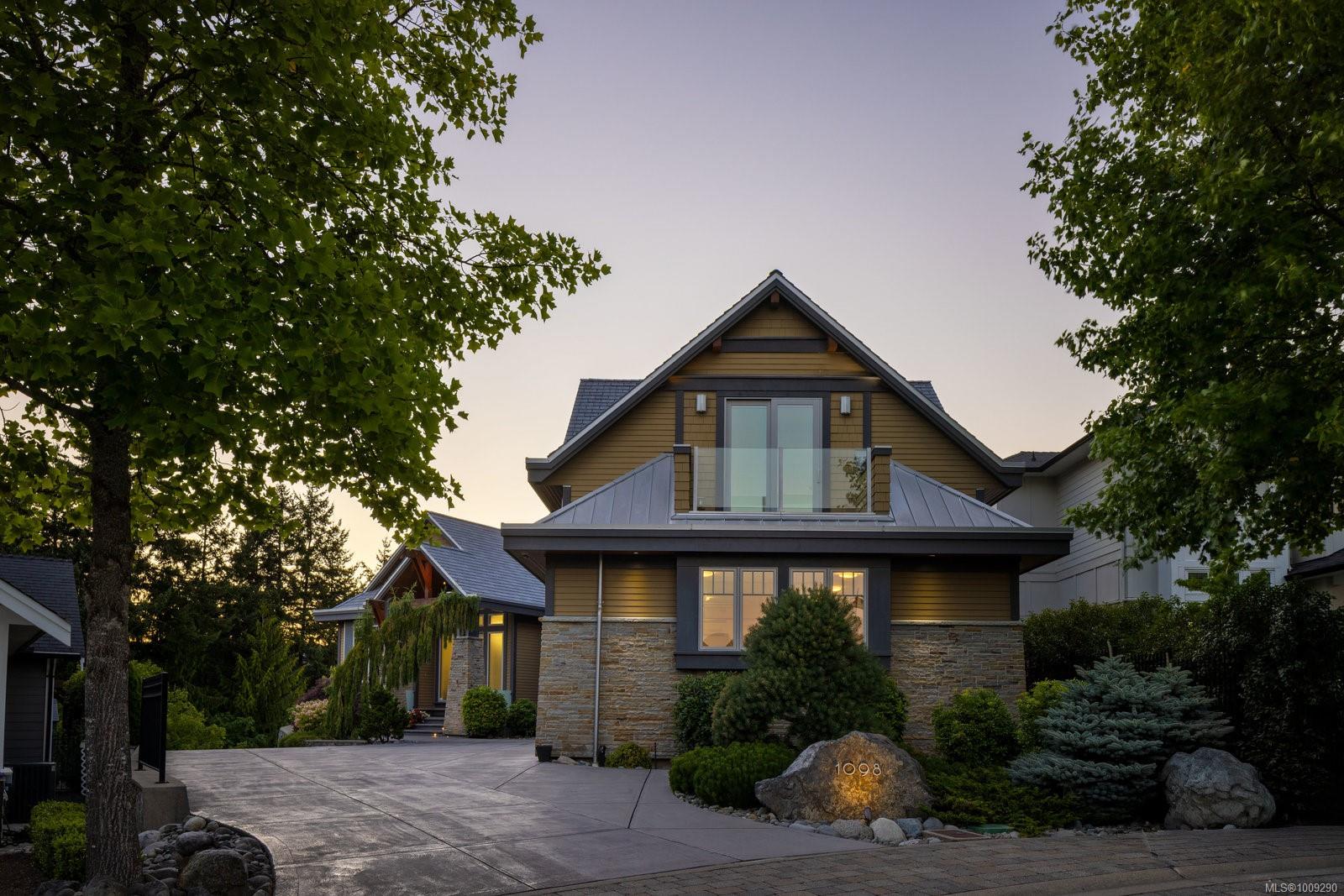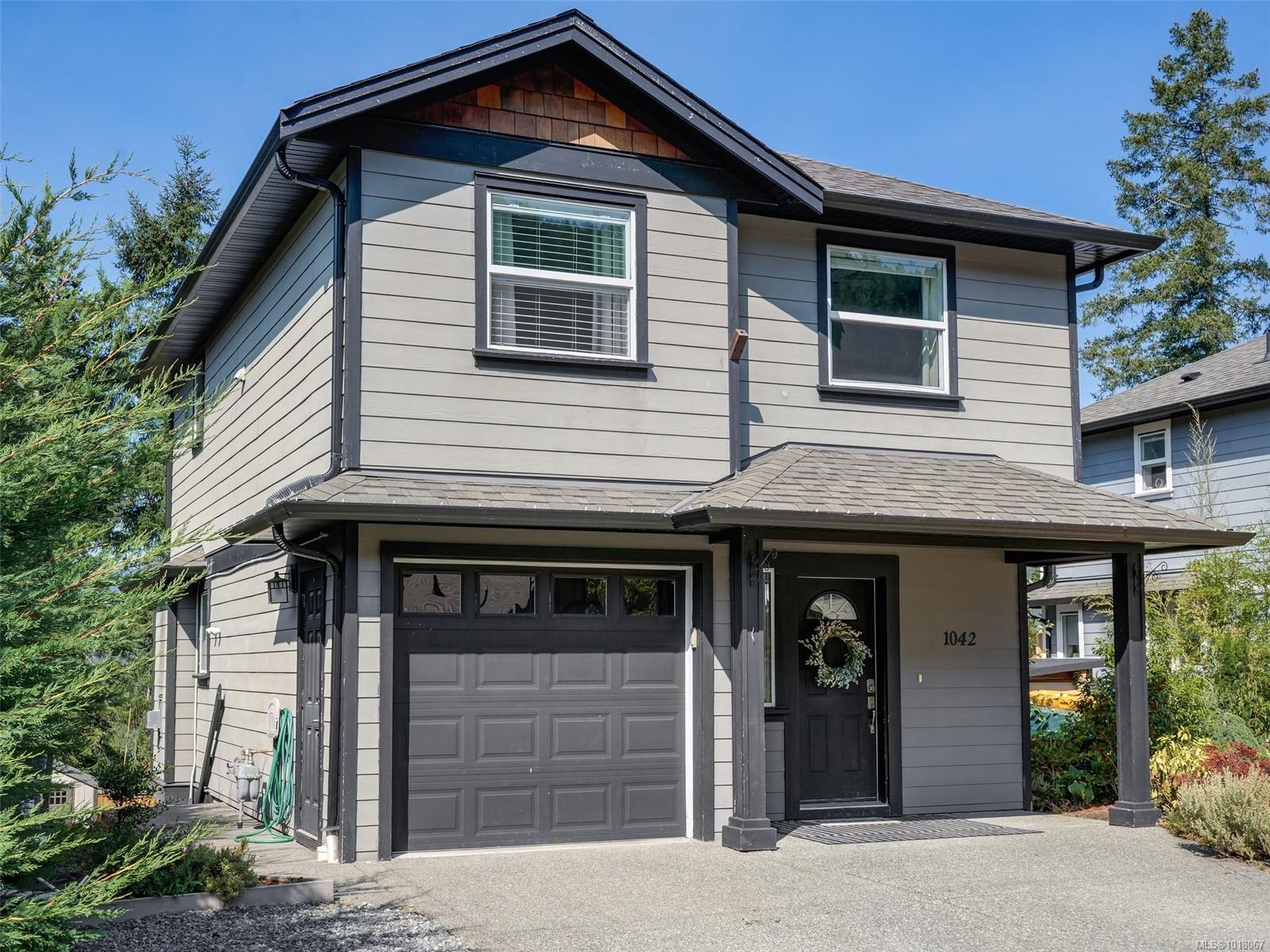- Houseful
- BC
- Langford
- Bear Mountain
- 1098 Bearspaw Plat

Highlights
Description
- Home value ($/Sqft)$447/Sqft
- Time on Houseful76 days
- Property typeResidential
- Neighbourhood
- Median school Score
- Lot size0.29 Acre
- Year built2015
- Garage spaces5
- Mortgage payment
Welcome to 1098 Bears Paw Plateau, a custom-built masterpiece by Terry Johal Developments in Bear Mountain’s exclusive gated enclave.This luxurious residence features a grand entry leading to a soaring 20 ft open-concept living space with a linear fireplace,formal dining area,and a chef-inspired kitchen with a walk-through pantry. Step onto the expansive west-facing patio and take in breathtaking views of Mt. Finlayson,an ideal setting for evening BBQs and sunsets.The main-level primary suite offers a cozy fireplace,walk-in closet, and a spa-like 5-piece ensuite with a Japanese soaker tub.Downstairs, enjoy a theatre room,sit-up bar,two additional bedrooms,and a second heated garage with a built-in workshop and showroom-quality floors.Above the triple garage,a versatile bonus space awaits,perfect for guests or hobbies.Turf landscaping,in-floor heat throughout,a heatpump,and Control4 smart system,comfort meets efficiency.GOLF MEMBERSHIP to two year-round Nicklaus Design courses included!
Home overview
- Cooling Air conditioning
- Heat type Forced air, heat pump, natural gas, radiant floor
- Sewer/ septic Sewer connected
- Construction materials Cement fibre, insulation all, stone
- Foundation Concrete perimeter
- Roof Metal, slate
- Exterior features Balcony/deck, balcony/patio, fenced, garden, low maintenance yard, sprinkler system
- # garage spaces 5
- # parking spaces 4
- Has garage (y/n) Yes
- Parking desc Garage double, garage triple
- # total bathrooms 5.0
- # of above grade bedrooms 3
- # of rooms 28
- Flooring Hardwood, tile
- Appliances Dishwasher, f/s/w/d, oven built-in
- Has fireplace (y/n) Yes
- Laundry information In house
- Interior features Breakfast nook, closet organizer, dining room, jetted tub, vaulted ceiling(s)
- County Capital regional district
- Area Langford
- View Mountain(s), valley
- Water source Municipal
- Zoning description Residential
- Exposure Southeast
- Lot desc Cul-de-sac, family-oriented neighbourhood, gated community, irrigation sprinkler(s), landscaped, near golf course, private, recreation nearby
- Lot size (acres) 0.29
- Basement information Finished, full, walk-out access
- Building size 6262
- Mls® # 1009290
- Property sub type Single family residence
- Status Active
- Virtual tour
- Tax year 2024
- Family room Second: 27m X 24m
Level: 2nd - Bathroom Second
Level: 2nd - Attic Second: 20m X 24m
Level: 2nd - Lower: 9m X 10m
Level: Lower - Workshop Lower: 12m X 14m
Level: Lower - Lower: 30m X 23m
Level: Lower - Bathroom Lower
Level: Lower - Bedroom Lower: 12m X 12m
Level: Lower - Bathroom Lower
Level: Lower - Bedroom Lower: 10m X 10m
Level: Lower - Lower: 18m X 24m
Level: Lower - Lower: 29m X 26m
Level: Lower - Media room Lower: 14m X 18m
Level: Lower - Main: 14m X 10m
Level: Main - Primary bedroom Main: 16m X 19m
Level: Main - Main: 27m X 17m
Level: Main - Bathroom Main
Level: Main - Kitchen Main: 23m X 16m
Level: Main - Dining room Main: 18m X 14m
Level: Main - Main: 11m X 11m
Level: Main - Office Main: 12m X 14m
Level: Main - Eating area Main: 9m X 14m
Level: Main - Main: 9m X 10m
Level: Main - Main: 12m X 9m
Level: Main - Living room Main: 18m X 25m
Level: Main - Main: 33m X 24m
Level: Main - Laundry Main: 9m X 10m
Level: Main - Ensuite Main
Level: Main
- Listing type identifier Idx

$-7,299
/ Month












