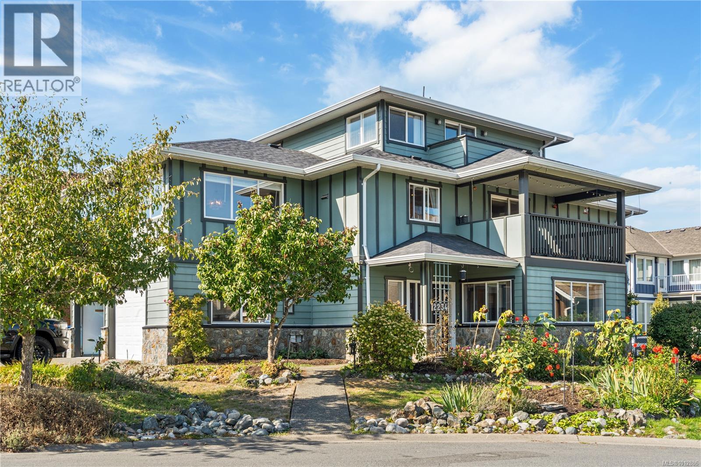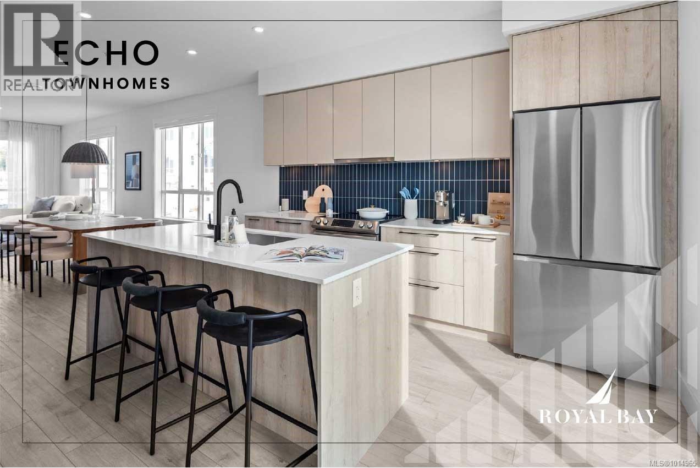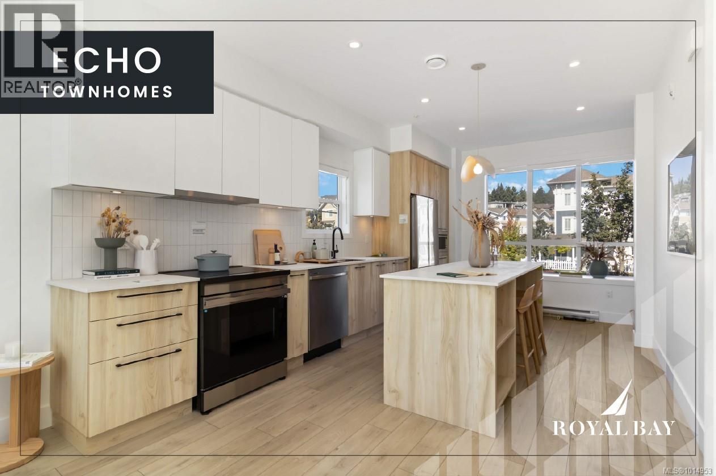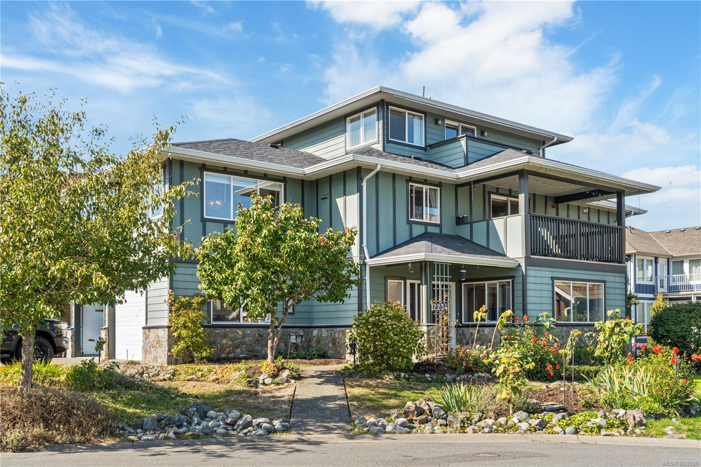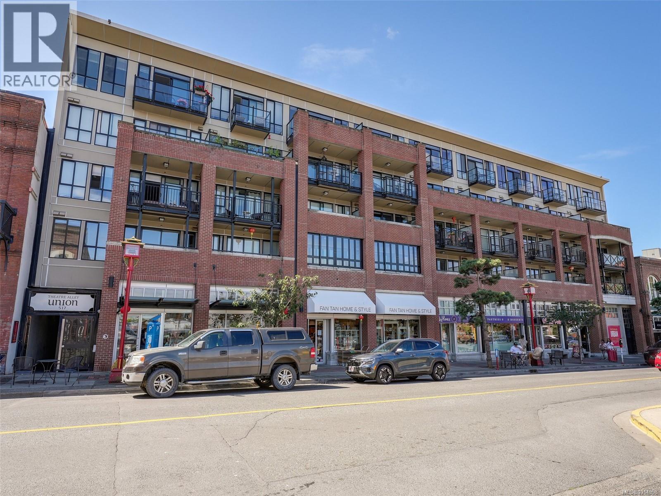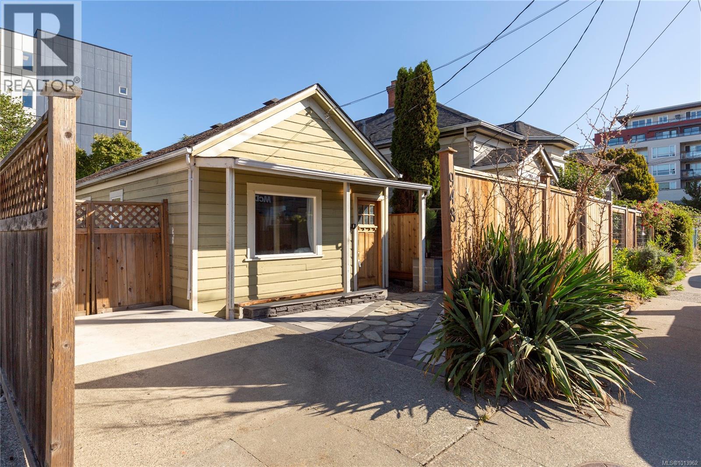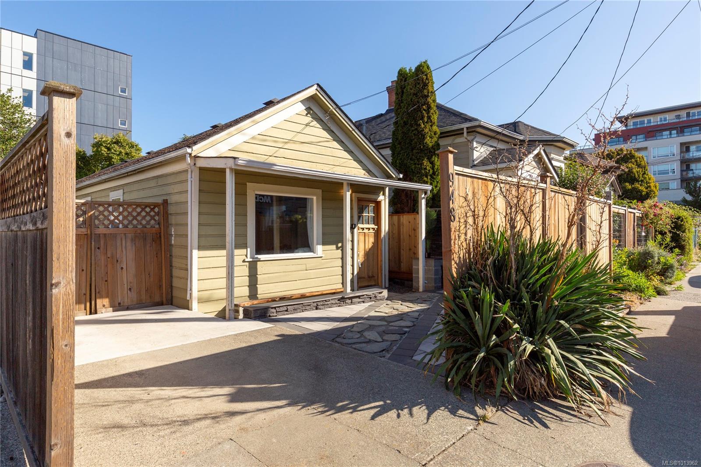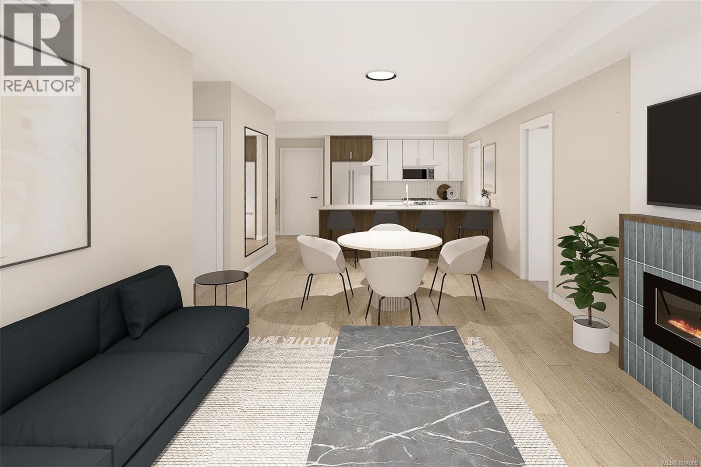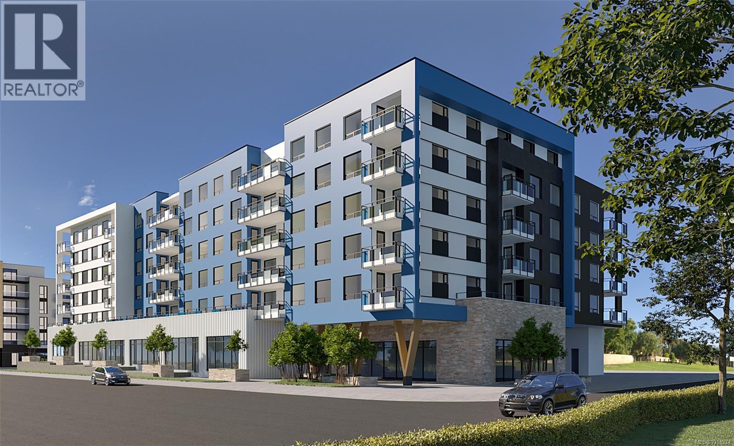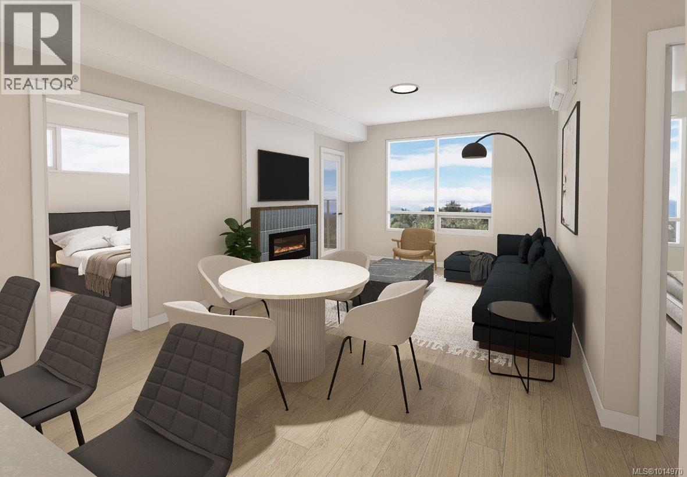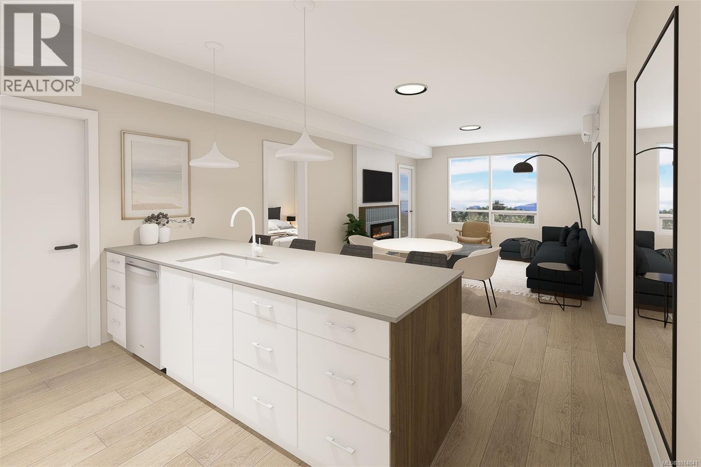- Houseful
- BC
- Langford
- Bear Mountain
- 1098 Bearspaw Plat Plateau
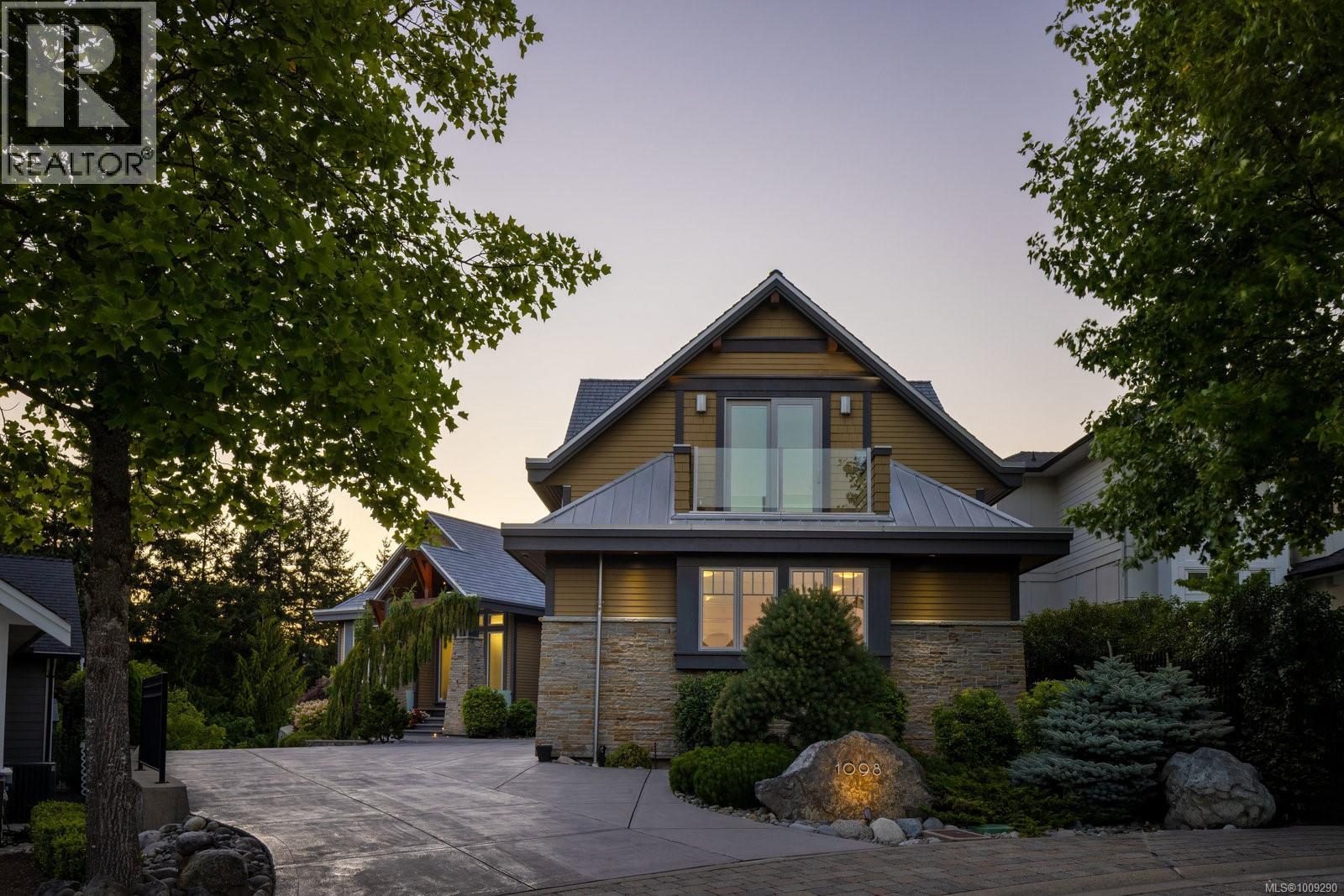
1098 Bearspaw Plat Plateau
1098 Bearspaw Plat Plateau
Highlights
Description
- Home value ($/Sqft)$447/Sqft
- Time on Houseful50 days
- Property typeSingle family
- Neighbourhood
- Median school Score
- Year built2015
- Mortgage payment
1098 Bears Paw Plateau is a custom-built masterpiece by Terry Johal Developments, nestled in Bear Mountain’s prestigious gated enclave. This luxurious home welcomes you with a grand entry, leading to soaring an open-concept 20 ft living area, dedicated dining space, and an entertainer’s kitchen complete with a walk-through pantry. Step onto the expansive west-facing patio and take in panoramic views of Mt. Finlayson perfect for BBQs and golden sunsets. The main-level primary suite offers a cozy fireplace, walk-in closet, and a stunning 5-piece ensuite with a Japanese soaker tub. The lower level features a theatre room with a sit-up bar, two bedrooms, and double doors to a second heated garage with a built-in workshop and showroom flooring. A bonus space above the triple garage offers endless potential for guests, hobbies, or extended family. With in-floor heating, a heat pump, and a state-of-the-art Control4 system, comfort and efficiency are top of mind. Golf membership to two year-round Nicklaus Design courses included—resort living awaits. (id:63267)
Home overview
- Cooling Air conditioned
- Heat source Natural gas, other
- Heat type Forced air, heat pump
- # parking spaces 4
- # full baths 5
- # total bathrooms 5.0
- # of above grade bedrooms 3
- Has fireplace (y/n) Yes
- Subdivision Bear mountain
- View Mountain view, valley view
- Zoning description Residential
- Lot dimensions 12458
- Lot size (acres) 0.29271618
- Building size 6262
- Listing # 1009290
- Property sub type Single family residence
- Status Active
- Bathroom 4 - Piece
Level: 2nd - Family room 8.23m X 7.315m
Level: 2nd - Attic (finished) 6.096m X 7.315m
Level: 2nd - Bedroom 3.048m X 3.048m
Level: Lower - Bedroom 3.658m X 3.658m
Level: Lower - Bathroom 2 - Piece
Level: Lower - Workshop 3.658m X 4.267m
Level: Lower - Bathroom 3 - Piece
Level: Lower - 9.144m X 7.01m
Level: Lower - Media room 4.267m X 5.486m
Level: Lower - Recreational room 5.486m X 7.315m
Level: Lower - Dining room 5.486m X 4.267m
Level: Main - Kitchen 7.01m X 4.877m
Level: Main - Ensuite 5 - Piece
Level: Main - Laundry 2.743m X 3.048m
Level: Main - Pantry 2.743m X 3.048m
Level: Main - Bathroom 2 - Piece
Level: Main - Eating area 2.743m X 4.267m
Level: Main - Office 3.658m X 4.267m
Level: Main - Primary bedroom 4.877m X 5.791m
Level: Main
- Listing source url Https://www.realtor.ca/real-estate/28697999/1098-bearspaw-plat-langford-bear-mountain
- Listing type identifier Idx

$-7,299
/ Month

