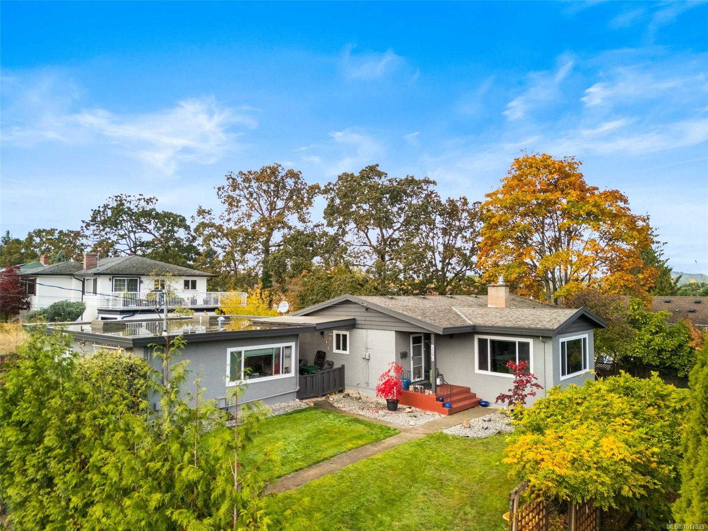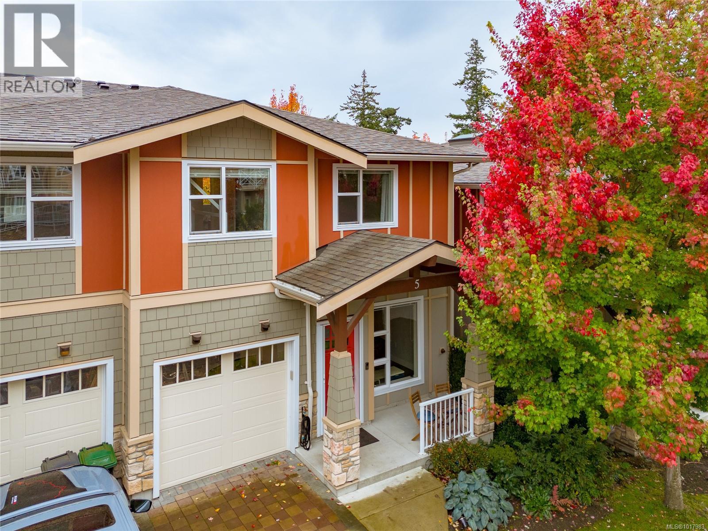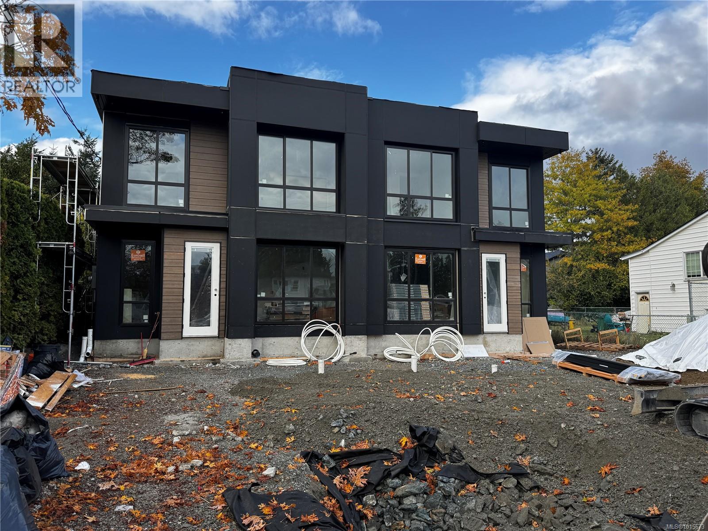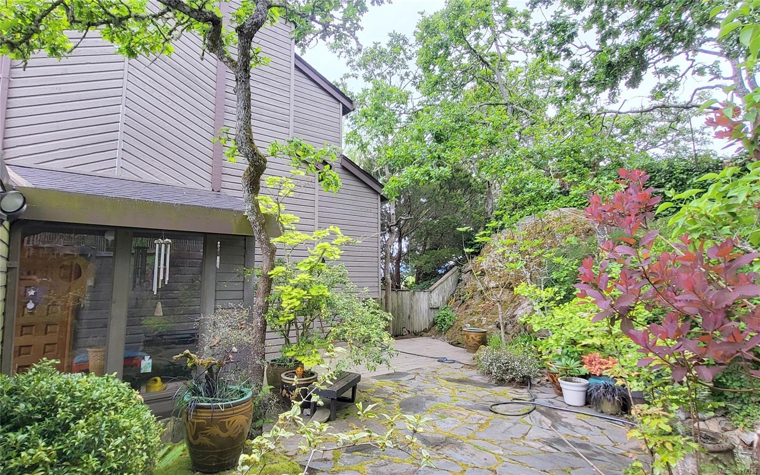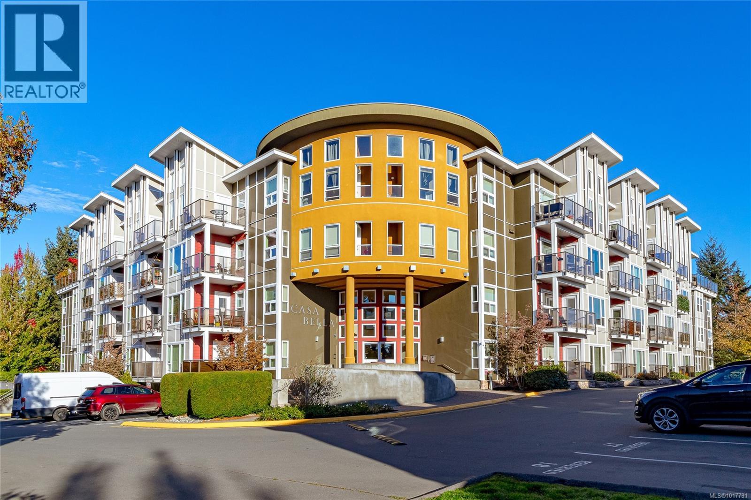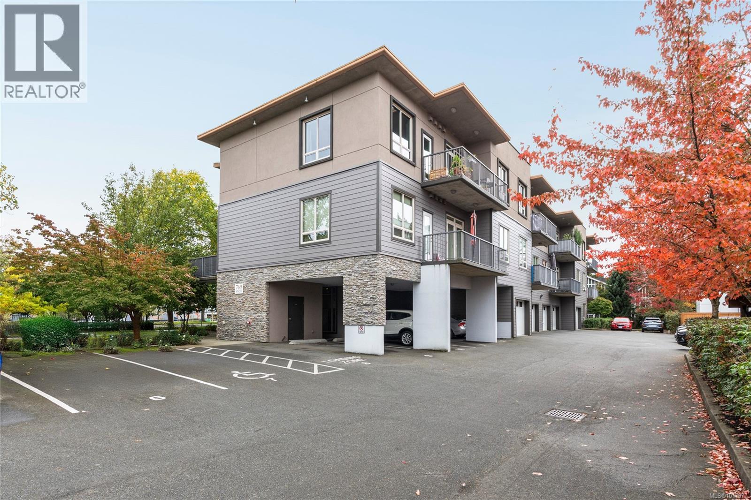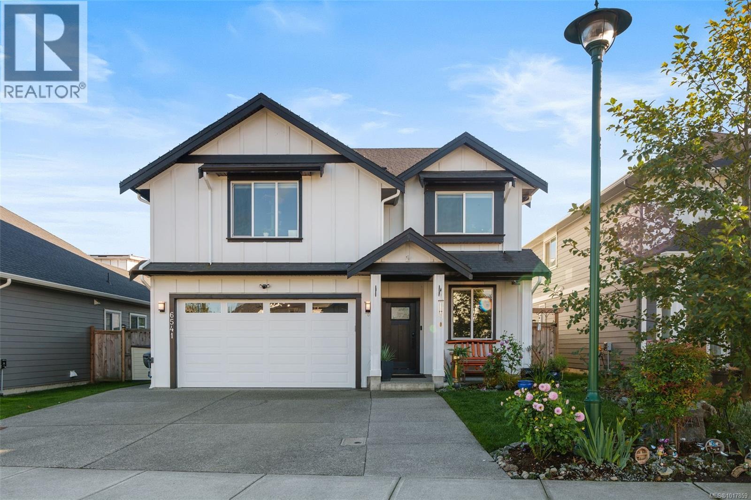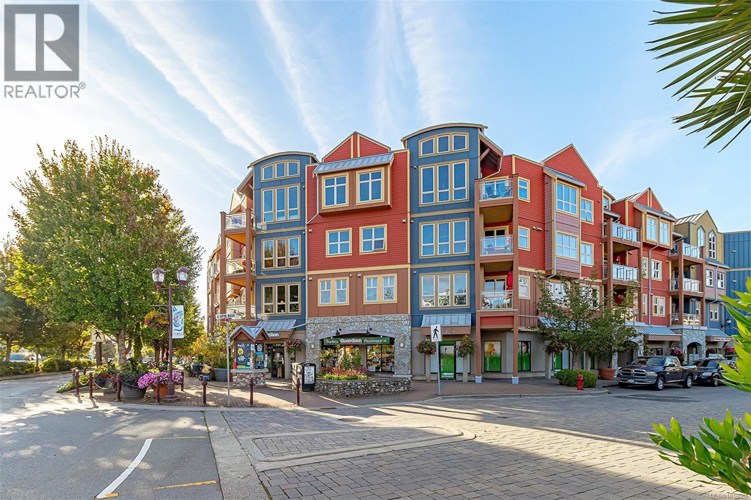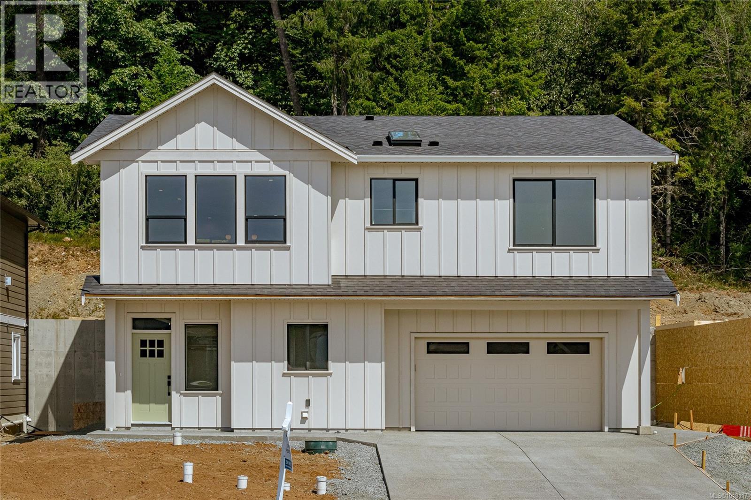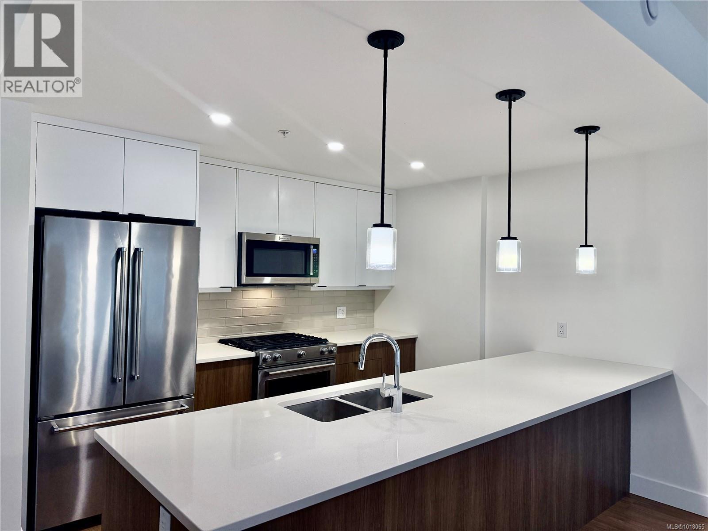- Houseful
- BC
- Langford
- West Hills
- 1110 Samar Cres Unit 314 Cres
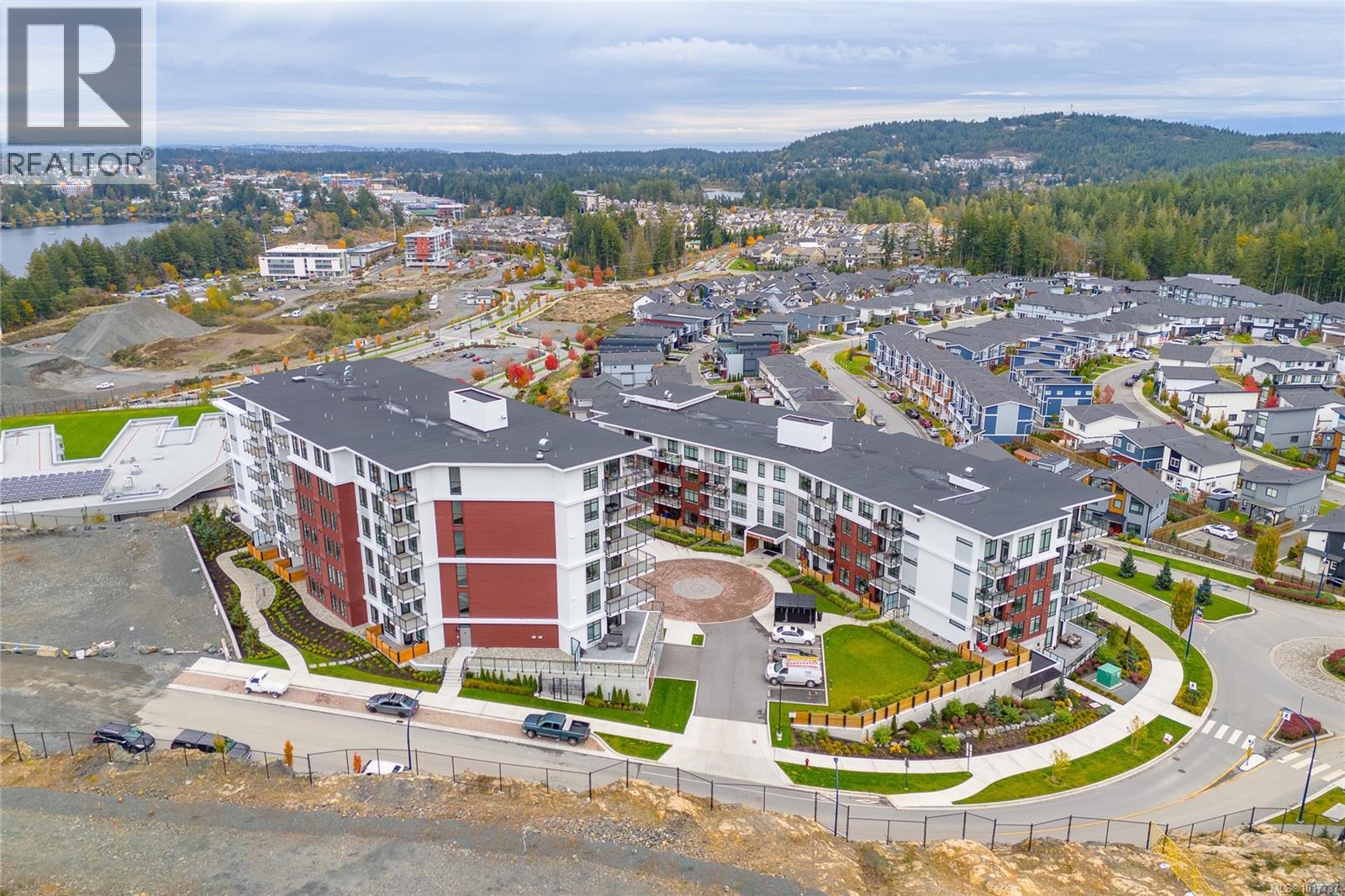
1110 Samar Cres Unit 314 Cres
1110 Samar Cres Unit 314 Cres
Highlights
Description
- Home value ($/Sqft)$547/Sqft
- Time on Housefulnew 4 hours
- Property typeSingle family
- Neighbourhood
- Median school Score
- Year built2024
- Mortgage payment
Welcome to Solaris at Westhills, a Built Green Certified community blending sustainability with modern elegance. This well-appointed 2-bedroom plus den, 2-bath condo features 9’ ceilings and lake views. The gourmet kitchen includes gas appliances, island, pantry, cabinetry, stone counters, tiled backsplash, and matte black hardware. The primary suite has a walk-in closet with custom shelving; the den suits office or guest room. Walk-in laundry room with full-size washer and dryer. This smart home provides integrated control for climate, lighting, and security, plus A/C and baseboard heat. Secure building with visitor access. EV-ready stall in a gated parkade, plus car wash, bike/locker storage, and pet wash. Landscaped courtyard with outdoor kitchen, dining areas, seating, and gas firepits. Surrounded by parks, trails, and urban amenities—shopping, dining, movies, cafés, more. Call now to book a viewing! (id:63267)
Home overview
- Cooling Air conditioned
- Heat source Electric
- Heat type Baseboard heaters
- # parking spaces 1
- Has garage (y/n) Yes
- # full baths 2
- # total bathrooms 2.0
- # of above grade bedrooms 2
- Community features Pets allowed, family oriented
- Subdivision Solaris
- View Lake view, mountain view
- Zoning description Residential
- Lot dimensions 1380
- Lot size (acres) 0.03242481
- Building size 1380
- Listing # 1017737
- Property sub type Single family residence
- Status Active
- Primary bedroom 3.048m X 3.962m
Level: Main - Ensuite 3 - Piece
Level: Main - Kitchen 3.658m X 2.438m
Level: Main - 3.962m X 0.914m
Level: Main - Dining room 2.743m X 3.353m
Level: Main - Balcony 4.877m X 2.134m
Level: Main - Living room 3.353m X 4.267m
Level: Main - Bedroom 2.743m X 3.962m
Level: Main - Den 3.048m X 2.743m
Level: Main - Bathroom 4 - Piece
Level: Main
- Listing source url Https://www.realtor.ca/real-estate/29022432/314-1110-samar-cres-langford-westhills
- Listing type identifier Idx

$-1,413
/ Month

