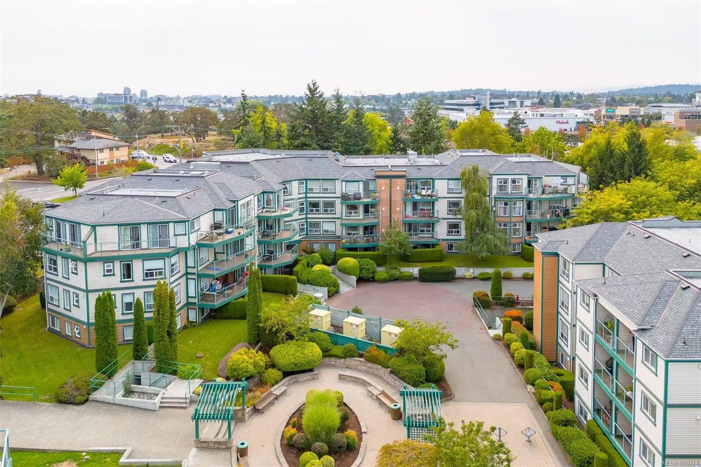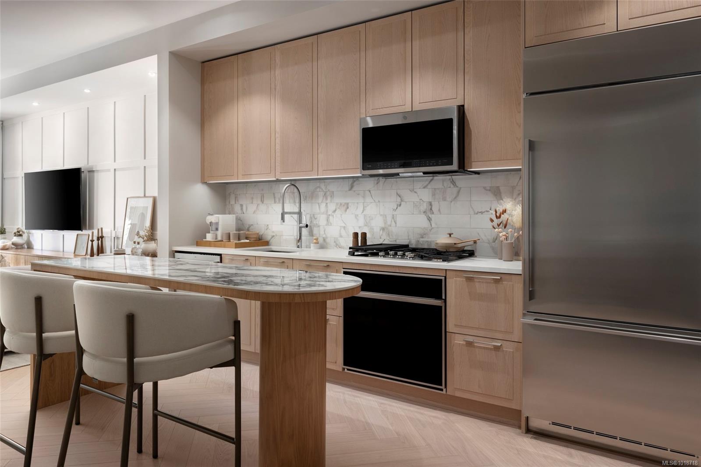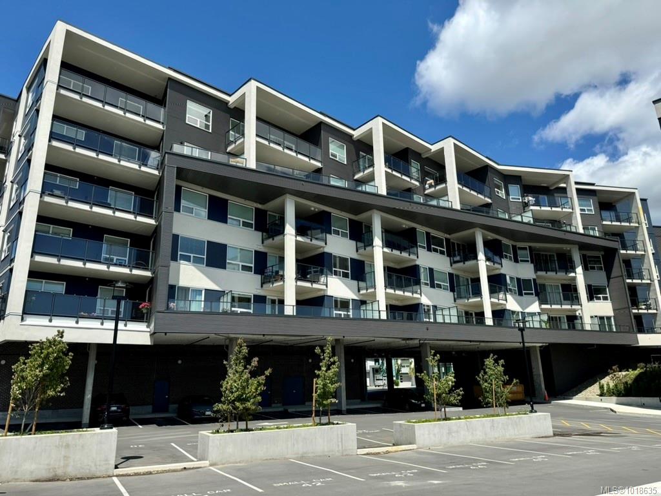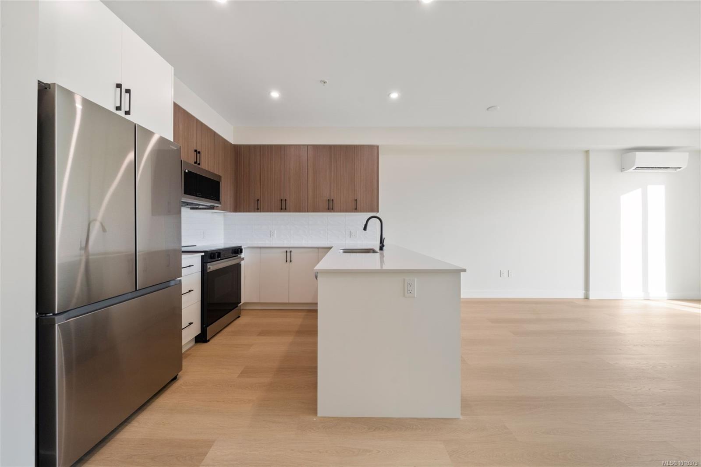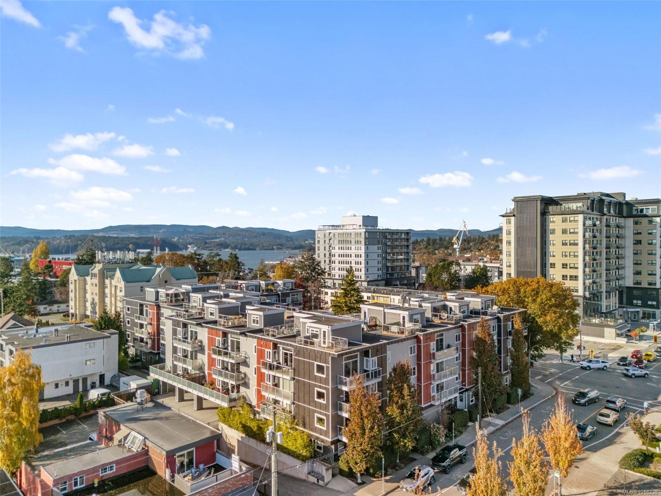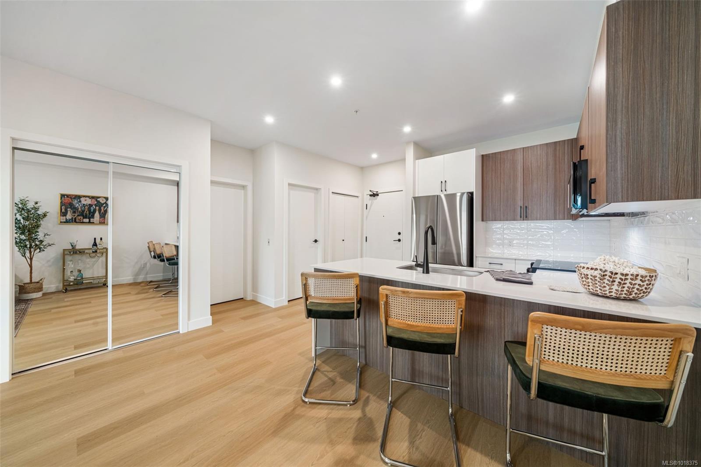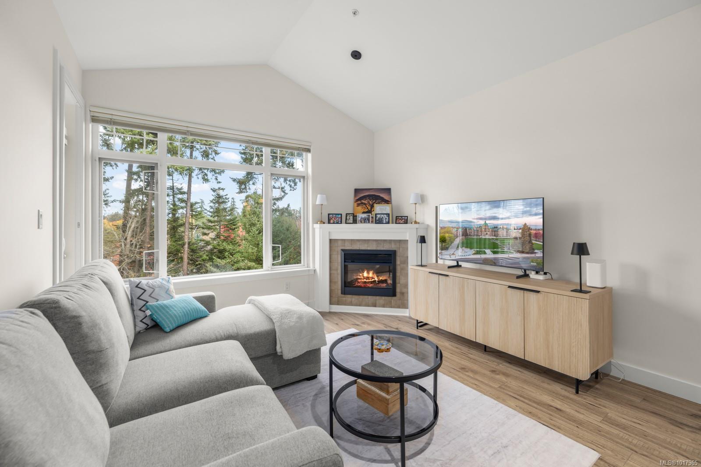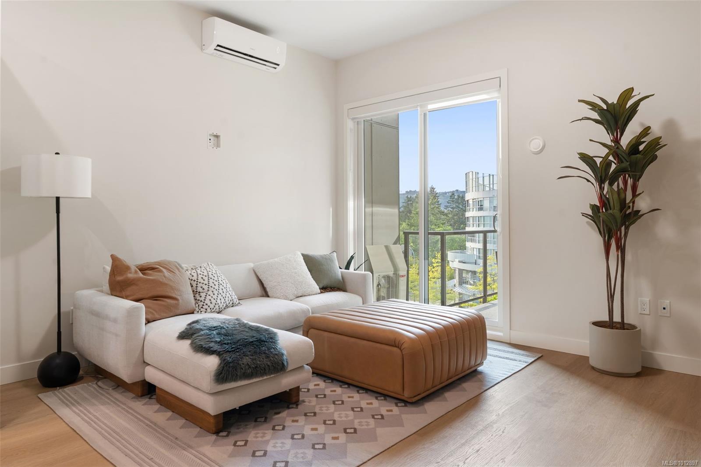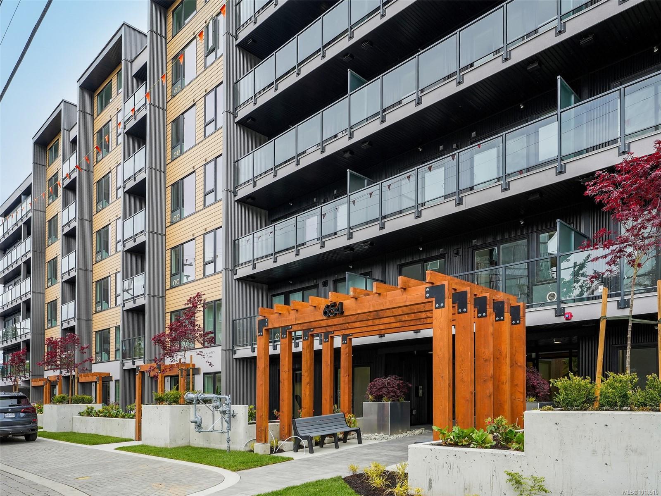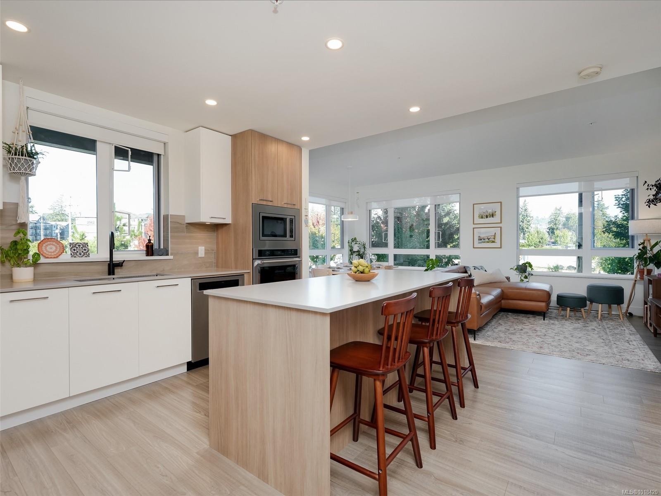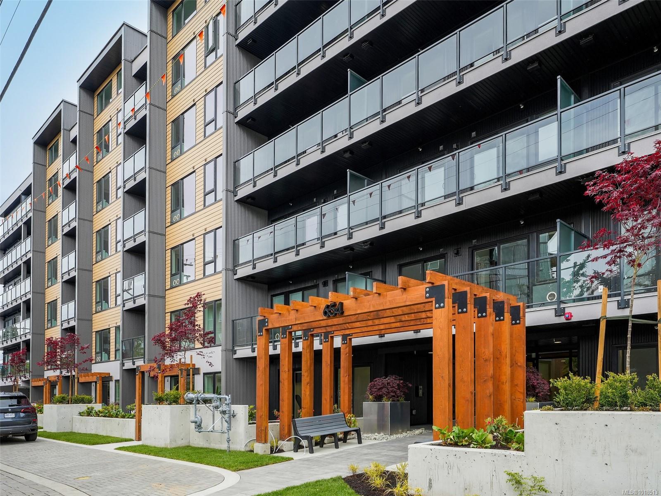- Houseful
- BC
- Langford
- West Hills
- 1114 Samar Cres Apt 206
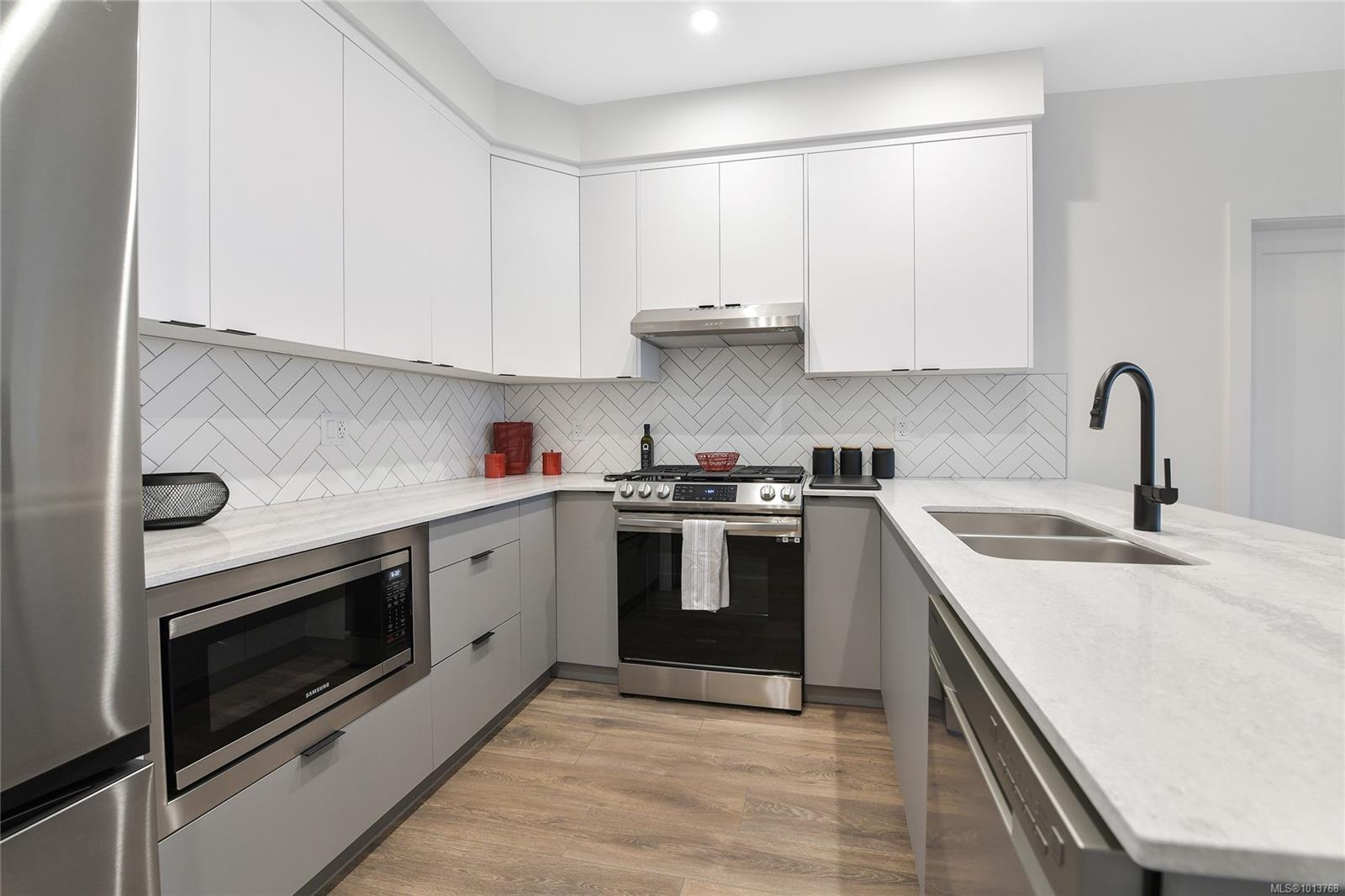
Highlights
This home is
9%
Time on Houseful
51 Days
School rated
3.9/10
Description
- Home value ($/Sqft)$630/Sqft
- Time on Houseful51 days
- Property typeResidential
- Neighbourhood
- Median school Score
- Lot size871 Sqft
- Year built2024
- Mortgage payment
*OPEN HOUSE DAILY FROM 12-4PM* Price is plus GST
Deborah Moore
of Breakwater Realty Inc,
MLS®#1013768 updated 3 weeks ago.
Houseful checked MLS® for data 3 weeks ago.
Home overview
Amenities / Utilities
- Cooling Air conditioning, wall unit(s)
- Heat type Baseboard, electric
- Sewer/ septic Sewer connected
Exterior
- # total stories 6
- Building amenities Common area, elevator(s), shared bbq
- Construction materials Frame wood
- Foundation Concrete perimeter
- Roof Asphalt torch on
- Exterior features Balcony/deck
- # parking spaces 1
- Parking desc Underground
Interior
- # total bathrooms 2.0
- # of above grade bedrooms 2
- # of rooms 10
- Flooring Carpet, laminate, tile
- Appliances Dishwasher, f/s/w/d, microwave, oven/range gas
- Has fireplace (y/n) No
- Laundry information In unit
- Interior features Dining/living combo
Location
- County Capital regional district
- Area Langford
- View Mountain(s)
- Water source Municipal
- Zoning description Residential
Lot/ Land Details
- Exposure South
- Lot desc Adult-oriented neighbourhood, easy access, family-oriented neighbourhood, irregular lot, landscaped, recreation nearby, shopping nearby, sidewalk
Overview
- Lot size (acres) 0.02
- Building size 937
- Mls® # 1013768
- Property sub type Condominium
- Status Active
- Virtual tour
- Tax year 2025
Rooms Information
metric
- Main: 2.921m X 2.057m
Level: Main - Bedroom Main: 2.819m X 3.277m
Level: Main - Bathroom Main
Level: Main - Dining room Main: 3.581m X 2.642m
Level: Main - Kitchen Main: 3.2m X 2.794m
Level: Main - Den Main: 1.651m X 2.388m
Level: Main - Living room Main: 3.581m X 3.759m
Level: Main - Main: 1.422m X 1.93m
Level: Main - Primary bedroom Main: 3.048m X 3.962m
Level: Main - Ensuite Main
Level: Main
SOA_HOUSEKEEPING_ATTRS
- Listing type identifier Idx

Lock your rate with RBC pre-approval
Mortgage rate is for illustrative purposes only. Please check RBC.com/mortgages for the current mortgage rates
$-1,081
/ Month25 Years fixed, 20% down payment, % interest
$492
Maintenance
$
$
$
%
$
%

Schedule a viewing
No obligation or purchase necessary, cancel at any time

