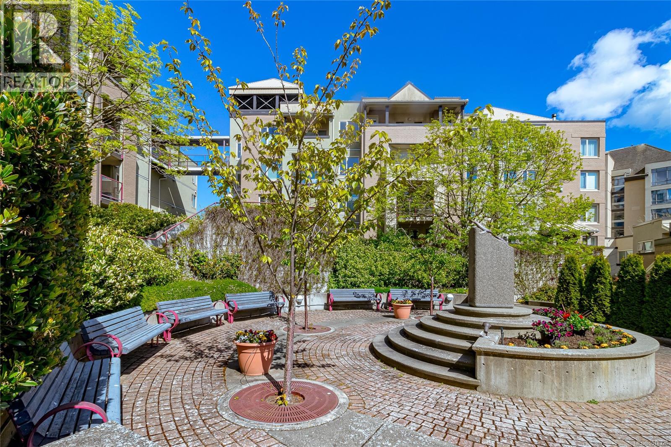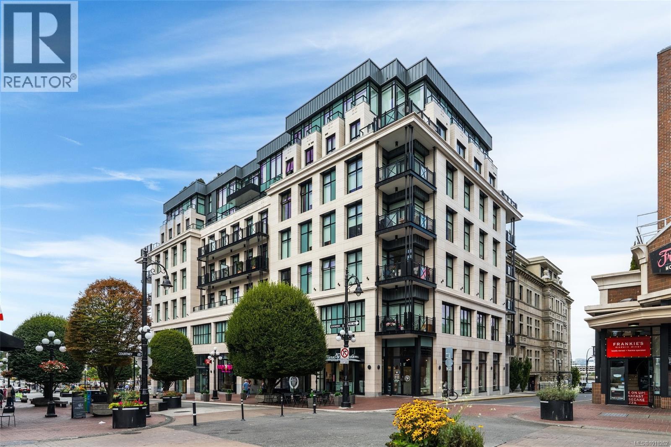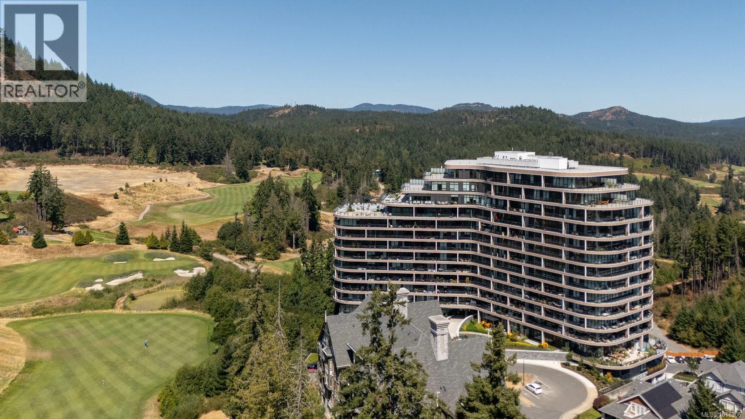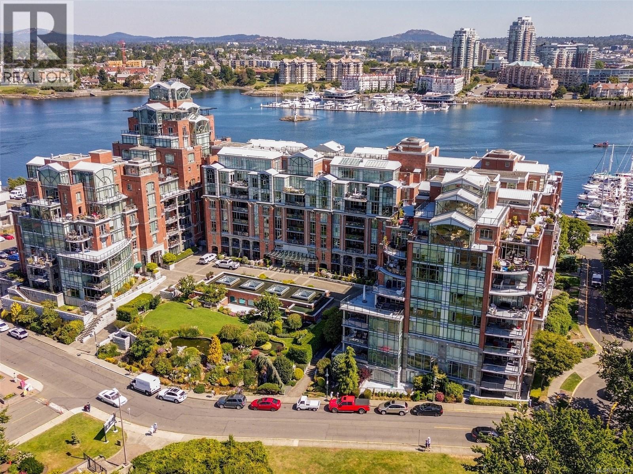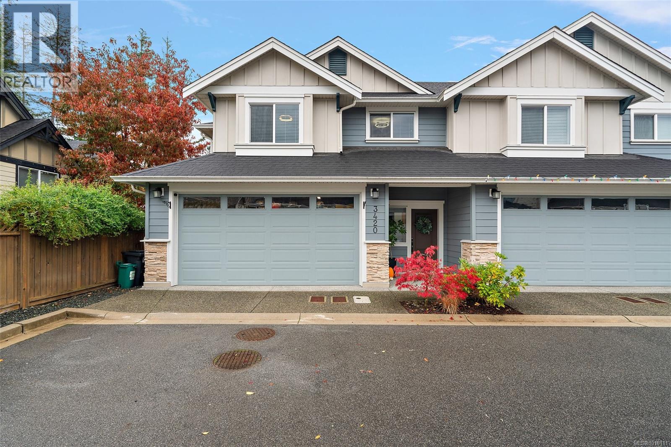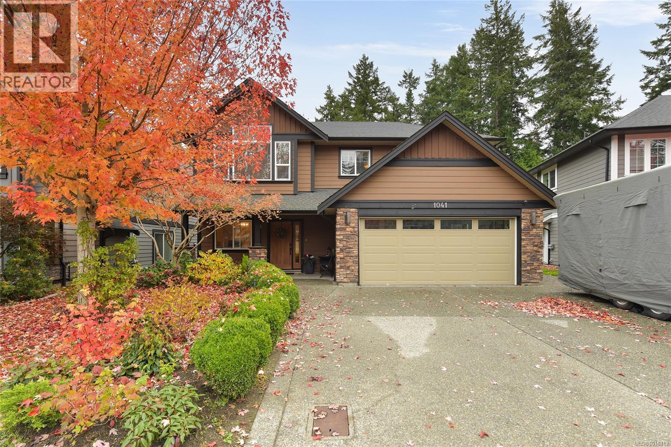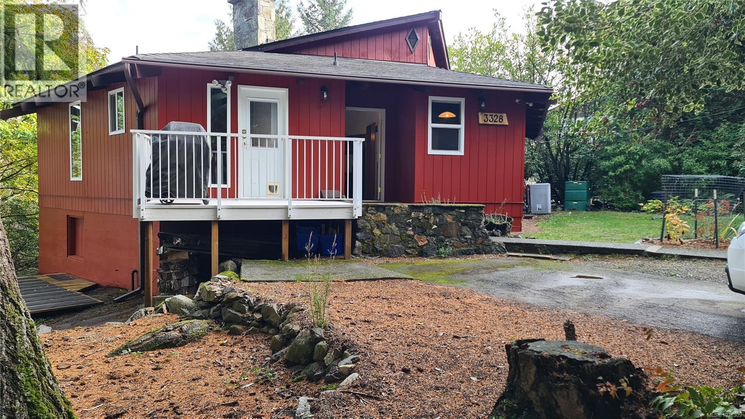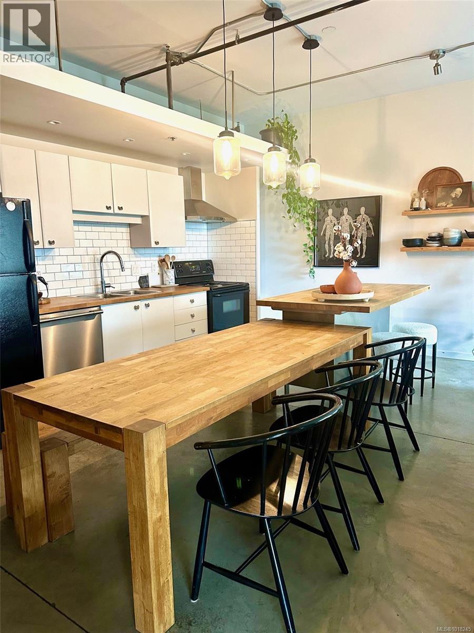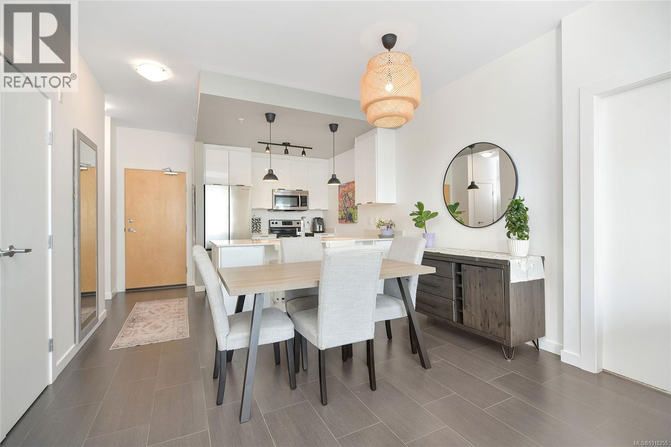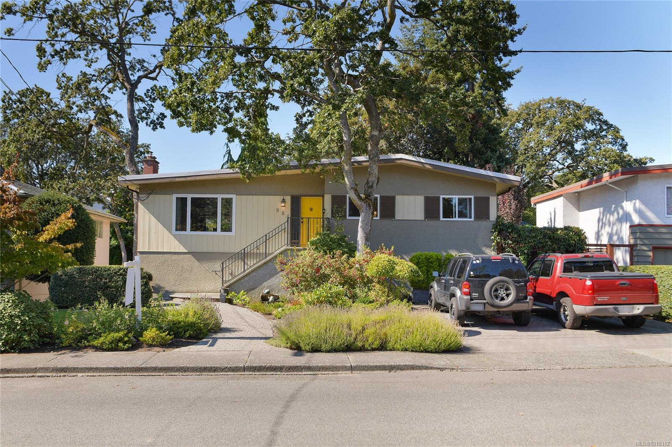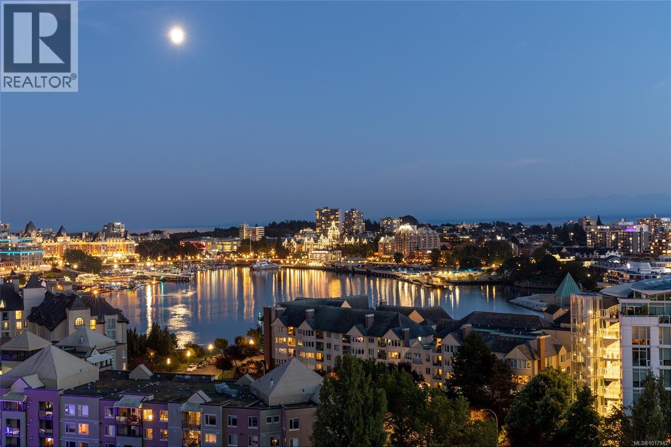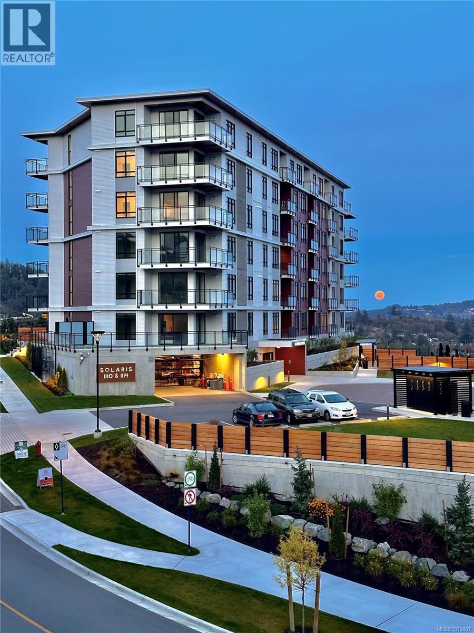
1114 Samar Cres Unit 302 Cres
1114 Samar Cres Unit 302 Cres
Highlights
Description
- Home value ($/Sqft)$615/Sqft
- Time on Houseful45 days
- Property typeSingle family
- Median school Score
- Year built2024
- Mortgage payment
Welcome to Solaris North, an exciting new opportunity in the desirable lakeside community of Westhills. This bright, south-facing home offers 1,260 sq. ft. of thoughtfully designed living space, highlighted by floor-to-ceiling windows framing sweeping views of Mt. Wells and the Sooke Hills. Featuring 2 bedrooms, 2 bathrooms, and a versatile den, this residence balances style with functionality. Step outside to a generous deck, ideal for enjoying sunshine and courtyard views. Inside, refined finishes create a warm, inviting feel—custom kitchens, quartz countertops, and neutral palettes pair beautifully with tiled bathroom floors. The spa-inspired ensuite includes a glass-enclosed tiled shower and double vanity. Residents will love the one-of-a-kind courtyard amenities: outdoor kitchen with BBQs, dining areas, herb garden, cozy firepits, putting green, and an outdoor gym—all with lake vistas as your backdrop. Explore nearby trails with your four-legged companion, or venture into Jordie Lunn Bike Park, Langford Gravity Zone, and the area’s vast network of hiking and biking routes. Everything you need is close at hand in downtown Langford—shops, restaurants, theaters, big box stores, Starlight Stadium, Westhills Arena, and Langford Lanes. Families will appreciate walkable schools from kindergarten through high school, while Hwy #1 makes commuting and weekend escapes simple. Don’t miss your chance to embrace the island lifestyle at Solaris North. Visit the show suite at 205-1110 Samar Crescent, open daily from 12–4 pm, or book your private tour today. Secure your new home with just a $25,000 deposit! (id:63267)
Home overview
- Cooling Air conditioned, wall unit
- Heat source Electric
- Heat type Baseboard heaters
- # parking spaces 1
- Has garage (y/n) Yes
- # full baths 2
- # total bathrooms 2.0
- # of above grade bedrooms 2
- Community features Pets allowed, family oriented
- Subdivision Westhills
- View Mountain view
- Zoning description Residential
- Lot dimensions 1260
- Lot size (acres) 0.029605264
- Building size 1260
- Listing # 1013407
- Property sub type Single family residence
- Status Active
- Laundry 2.362m X 1.676m
Level: Main - Dining room 2.896m X 3.327m
Level: Main - Kitchen 4.166m X 2.362m
Level: Main - Bathroom 3 - Piece
Level: Main - Living room 4.191m X 3.073m
Level: Main - Bedroom 3.581m X 4.064m
Level: Main - Den 3.607m X 2.692m
Level: Main - Bedroom 2.87m X 3.988m
Level: Main - Ensuite 3 - Piece
Level: Main - 1.321m X 1.778m
Level: Main
- Listing source url Https://www.realtor.ca/real-estate/28845521/302-1114-samar-cres-langford-westhills
- Listing type identifier Idx

$-1,405
/ Month

