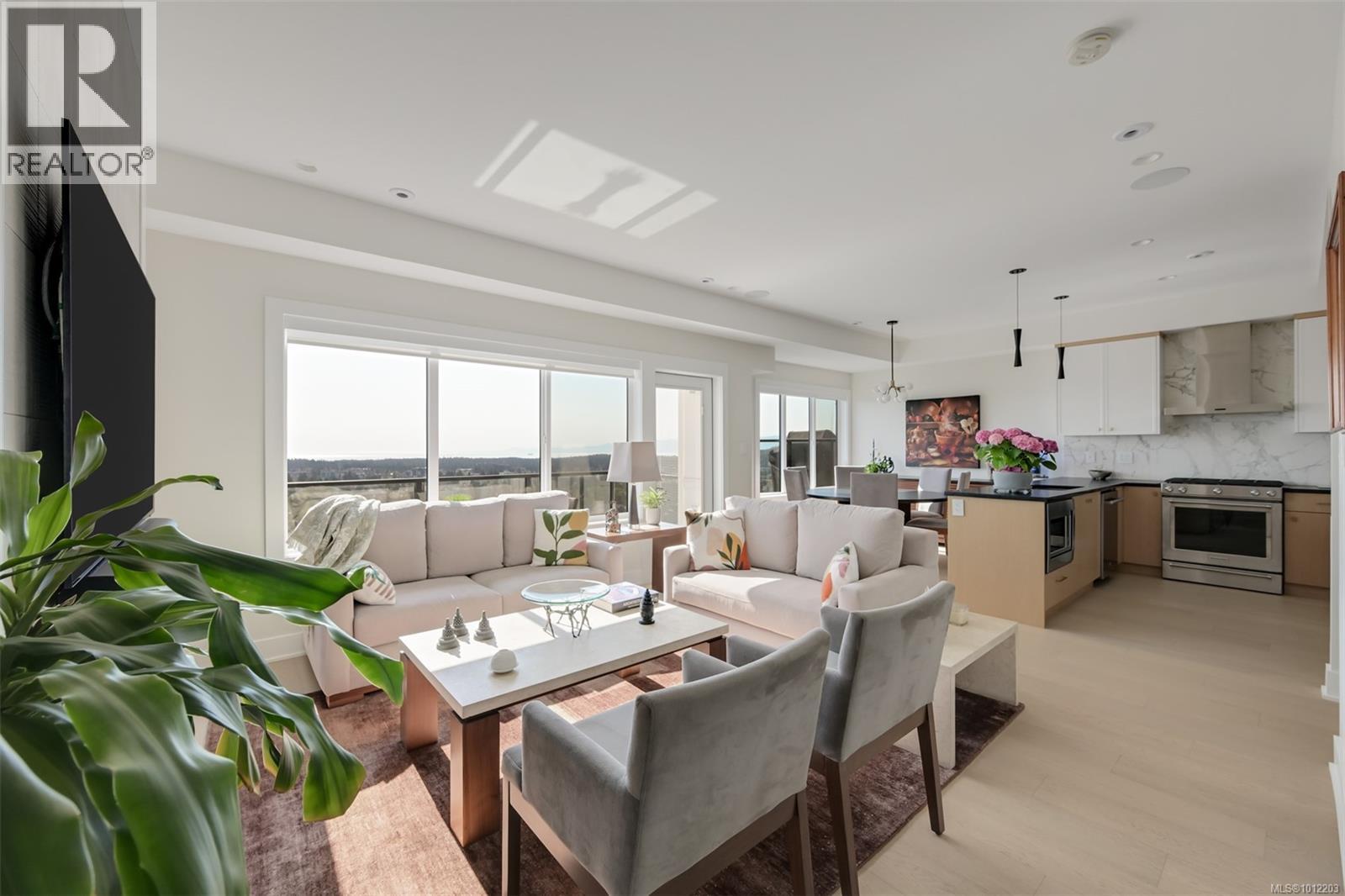- Houseful
- BC
- Langford
- Bear Mountain
- 1122 Olivine Mews

Highlights
Description
- Home value ($/Sqft)$489/Sqft
- Time on Houseful53 days
- Property typeSingle family
- Neighbourhood
- Median school Score
- Year built2021
- Mortgage payment
A beautifully appointed home with panoramic views enjoyed from every principal room. Offering 3 beds/4 baths across 2,147 sqft of thoughtfully designed space, this home blends everyday comfort with elevated living. The gourmet kitchen features SS appliances, a gas range, a large sit-up island, and a welcoming dining area. The bright living room centers around a cozy fireplace and flows seamlessly to a spacious patio, where mountain and ocean vistas create the perfect backdrop for gatherings or quiet evenings. The primary suite delights with soaring 11 ft ceilings, a walk-in closet, and a spa-like 5-piece ensuite. Two additional bedrooms, a 3-piece bath, and laundry complete the upper level. The lower floor offers a generous rec room, a 3-piece bath, and a versatile flex space with direct access to a patio and fenced backyard. With a double garage, air conditioning, and Built Green certification, this home brings together luxury, comfort, and lifestyle. (id:63267)
Home overview
- Cooling Air conditioned
- Heat source Natural gas
- Heat type Forced air
- # parking spaces 2
- Has garage (y/n) Yes
- # full baths 4
- # total bathrooms 4.0
- # of above grade bedrooms 3
- Has fireplace (y/n) Yes
- Community features Pets allowed with restrictions, family oriented
- Subdivision Southview 21
- View City view, lake view, mountain view, ocean view
- Zoning description Residential
- Lot dimensions 2558
- Lot size (acres) 0.060103383
- Building size 2147
- Listing # 1012203
- Property sub type Single family residence
- Status Active
- Bedroom 3.353m X 3.658m
Level: 2nd - Laundry 2.134m X 1.829m
Level: 2nd - Bathroom 3 - Piece
Level: 2nd - Ensuite 5 - Piece
Level: 2nd - Bedroom 3.658m X 3.658m
Level: 2nd - Primary bedroom 4.877m X 3.962m
Level: 2nd - Bathroom 3 - Piece
Level: Lower - 5.182m X 2.743m
Level: Lower - Office 3.048m X 4.267m
Level: Lower - Family room 5.182m X 3.962m
Level: Lower - Dining room 3.353m X 2.743m
Level: Main - Bathroom 2 - Piece
Level: Main - Balcony 5.182m X 2.438m
Level: Main - 2.134m X 1.219m
Level: Main - Kitchen 3.353m X 3.048m
Level: Main - Living room 5.182m X 3.962m
Level: Main
- Listing source url Https://www.realtor.ca/real-estate/28793236/1122-olivine-mews-langford-bear-mountain
- Listing type identifier Idx

$-2,398
/ Month












