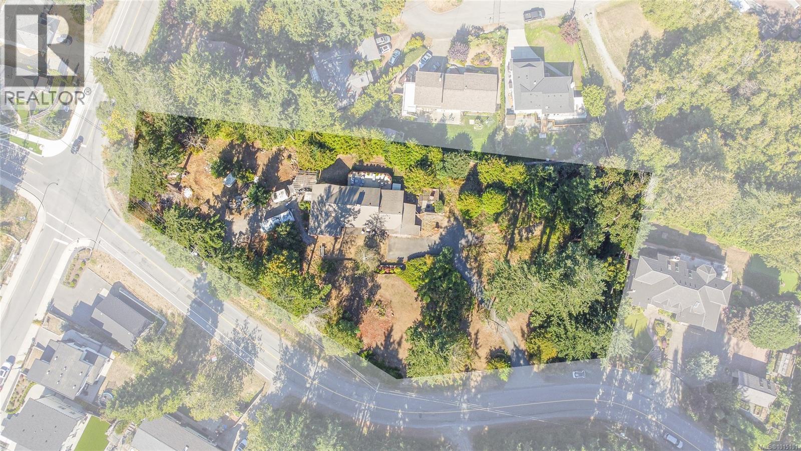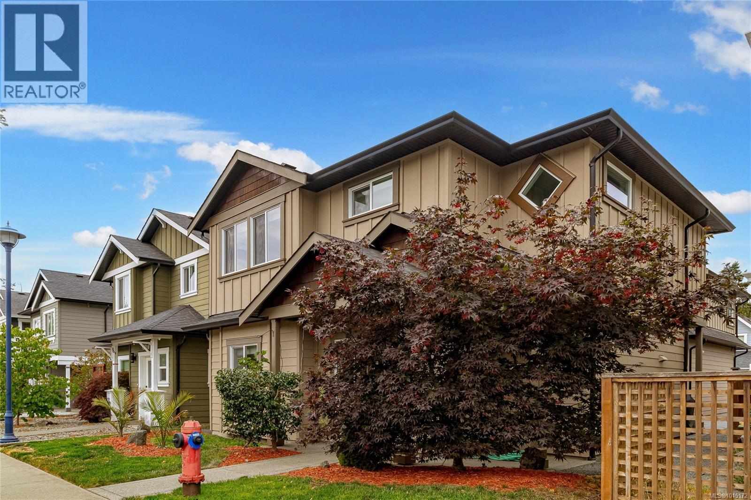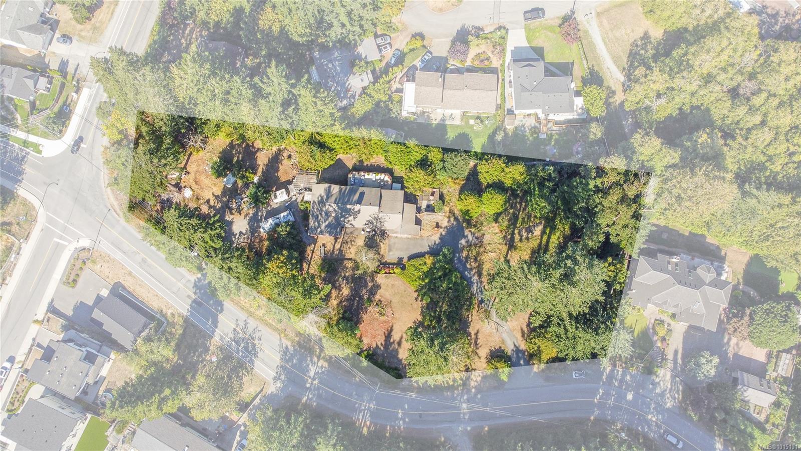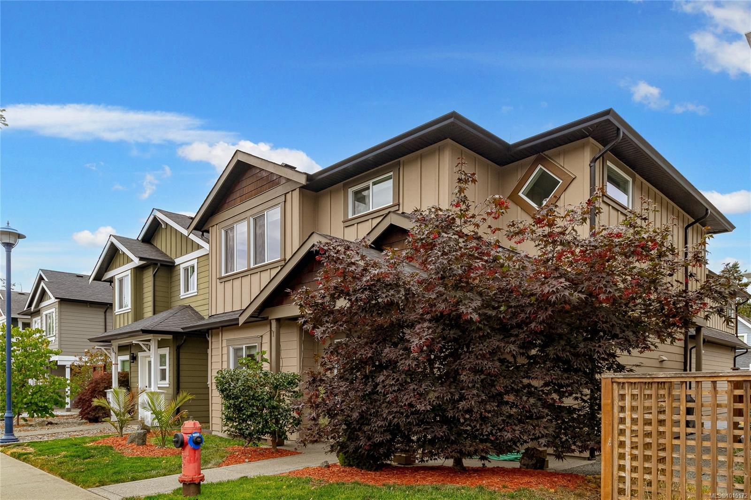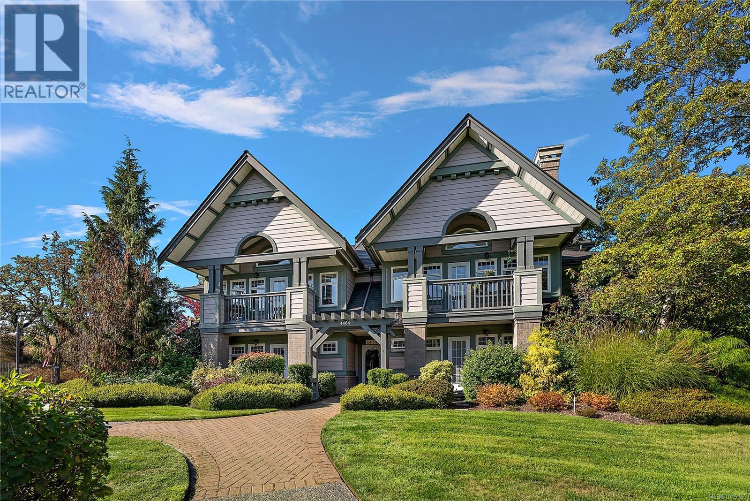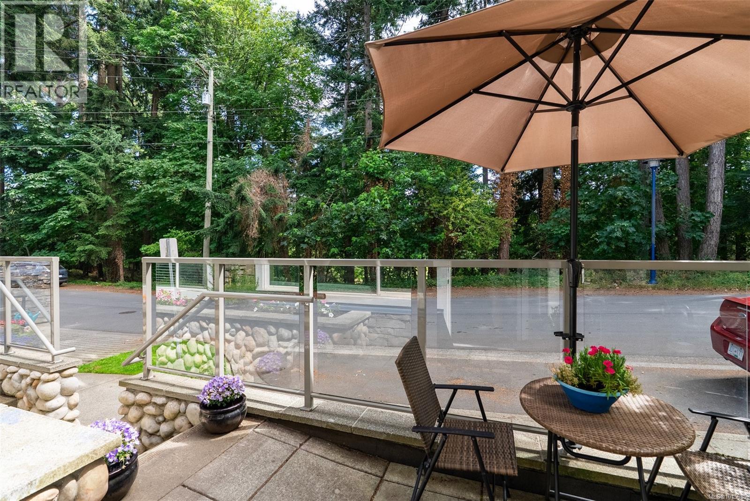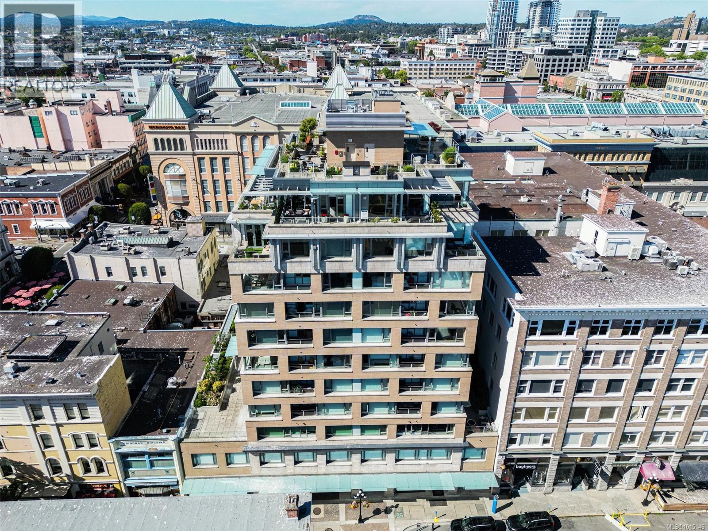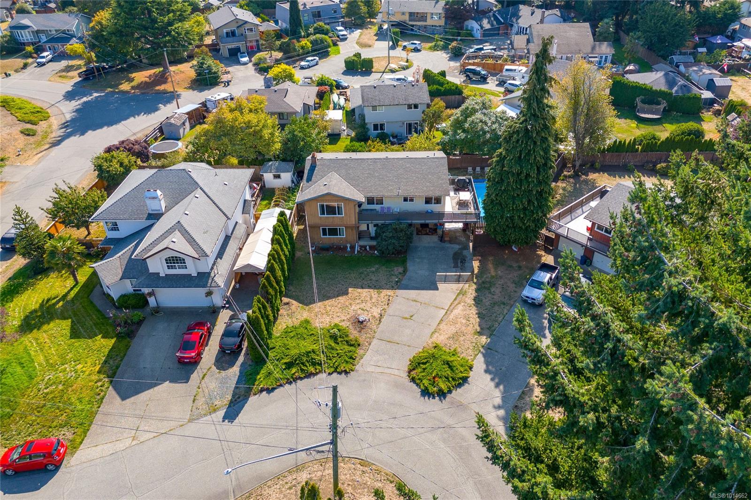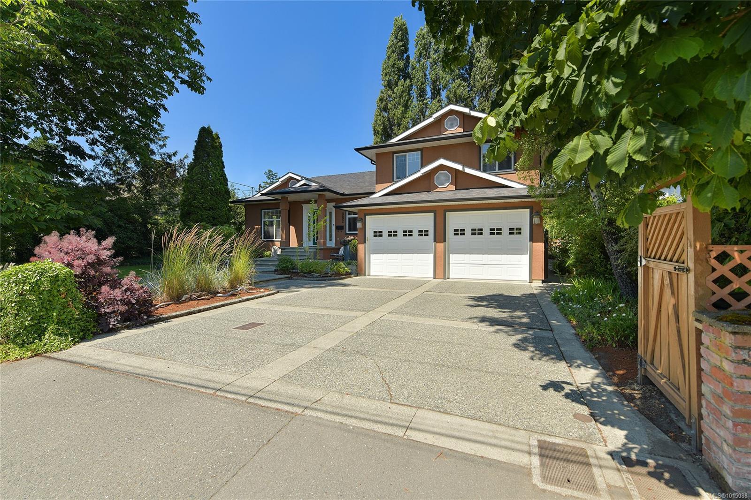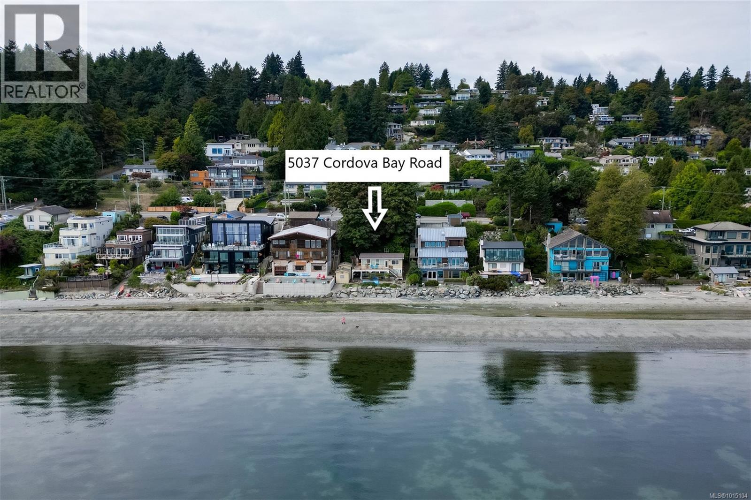- Houseful
- BC
- Langford
- Bear Mountain
- 1135 Timber Vw
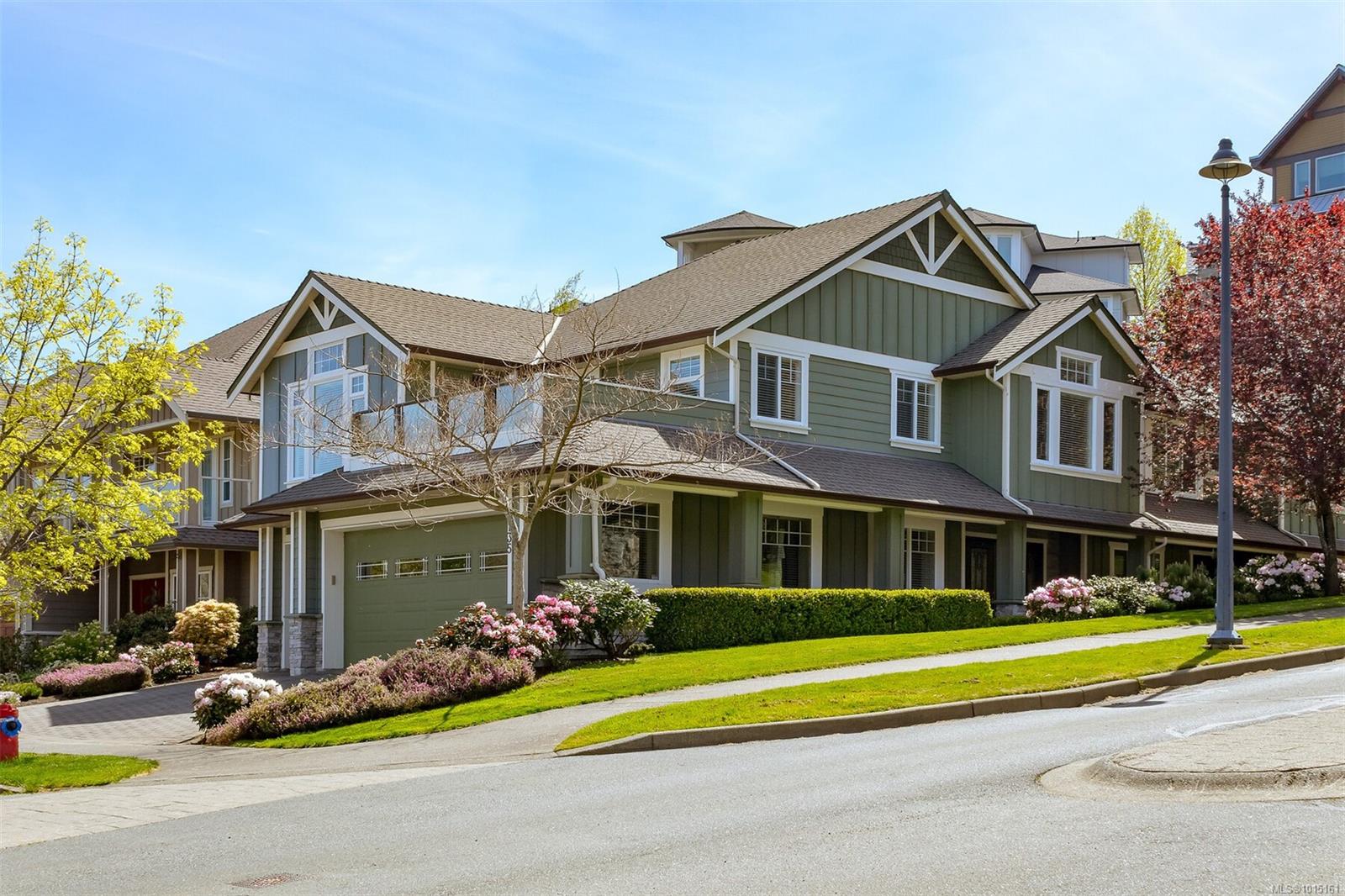
Highlights
Description
- Home value ($/Sqft)$300/Sqft
- Time on Housefulnew 3 hours
- Property typeResidential
- StyleArts & crafts
- Neighbourhood
- Median school Score
- Lot size7,405 Sqft
- Year built2006
- Garage spaces3
- Mortgage payment
Welcome to 1135 Timber View, located within the prestigious Bear Mountain community. This huge family home boasts over 4400 sqft, 7 generous-sized bedrooms, and 5 bathrooms as well as a 3-car garage with 670 sqft that is sure to fit the toys. The layout presents many options with the current setup featuring an office and den. With wood floors, custom cabinetry, granite countertops, and stainless steel appliances. This stunning home has an unparalleled large English-style living room with crown moldings and a Georgian-style fireplace. An amazing 2 Bed suite continues the trend of grand spaces with its own laundry & stainless appliances. The suite can easily be converted to a 1 bed by closing a single door. The 3-car garage with its 670 sqft is sure to fit the toys. This home is very well-designed for families who need space. All this in a great location with quick access to shopping and recreation. Come have a look and make it your own!
Home overview
- Cooling Air conditioning
- Heat type Baseboard, electric, forced air, heat pump, natural gas
- Sewer/ septic Sewer connected
- Construction materials Cement fibre, frame wood, insulation: ceiling, insulation: walls, stone, wood
- Foundation Slab
- Roof Asphalt shingle
- Exterior features Balcony/patio, sprinkler system
- # garage spaces 3
- # parking spaces 5
- Has garage (y/n) Yes
- Parking desc Attached, driveway, garage triple
- # total bathrooms 5.0
- # of above grade bedrooms 7
- # of rooms 22
- Flooring Carpet, tile, wood
- Appliances Built-in range, dishwasher, dryer, f/s/w/d, garburator, microwave, oven built-in, range hood, refrigerator, washer
- Has fireplace (y/n) Yes
- Laundry information In house
- Interior features Breakfast nook, cathedral entry, closet organizer, dining/living combo, eating area, jetted tub, soaker tub
- County Capital regional district
- Area Langford
- View Mountain(s)
- Water source Municipal
- Zoning description Residential
- Directions 1981
- Exposure North
- Lot desc Corner lot, cul-de-sac, level, near golf course, rectangular lot, serviced
- Lot size (acres) 0.17
- Basement information None
- Building size 5163
- Mls® # 1015161
- Property sub type Single family residence
- Status Active
- Virtual tour
- Tax year 2025
- Kitchen Lower: 12m X 11m
Level: Lower - Bathroom Lower
Level: Lower - Bedroom Lower: 12m X 10m
Level: Lower - Primary bedroom Lower: 14m X 11m
Level: Lower - Bedroom Lower: 12m X 11m
Level: Lower - Dining room Lower: 12m X 9m
Level: Lower - Bathroom Lower
Level: Lower - Lower: 13m X 9m
Level: Lower - Lower: 21m X 21m
Level: Lower - Laundry Lower: 8m X 5m
Level: Lower - Lower: 22m X 10m
Level: Lower - Living room Lower: 18m X 15m
Level: Lower - Bedroom Main: 12m X 12m
Level: Main - Bedroom Main: 11m X 11m
Level: Main - Ensuite Main
Level: Main - Bathroom Main
Level: Main - Bedroom Main: 11m X 11m
Level: Main - Bathroom Main
Level: Main - Primary bedroom Main: 15m X 14m
Level: Main - Living room Main: 22m X 17m
Level: Main - Dining room Main: 27m X 15m
Level: Main - Kitchen Main: 14m X 13m
Level: Main
- Listing type identifier Idx

$-4,131
/ Month

