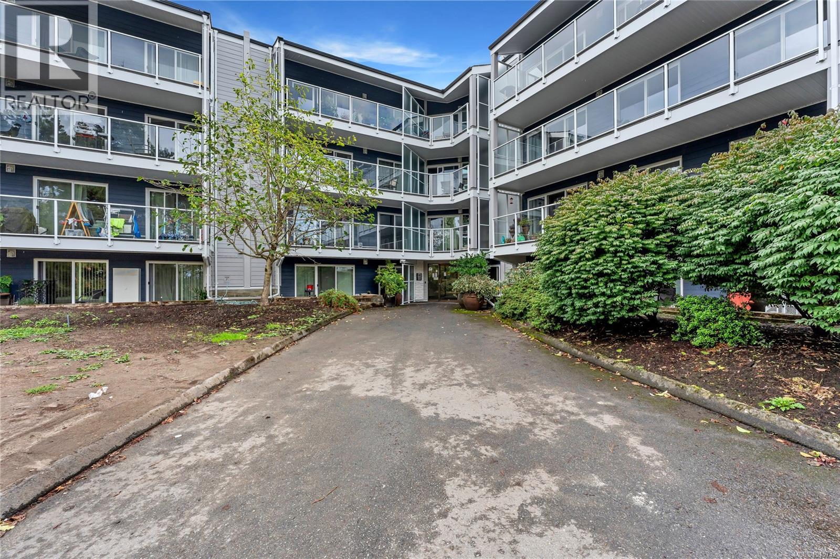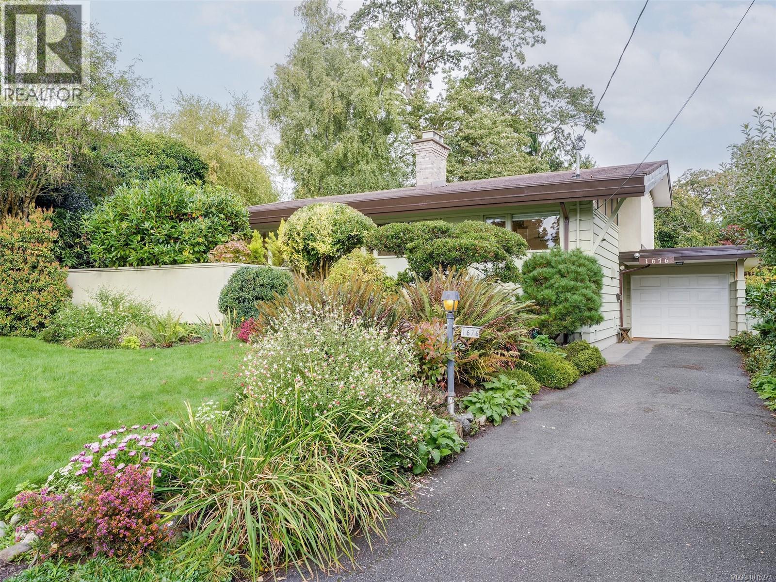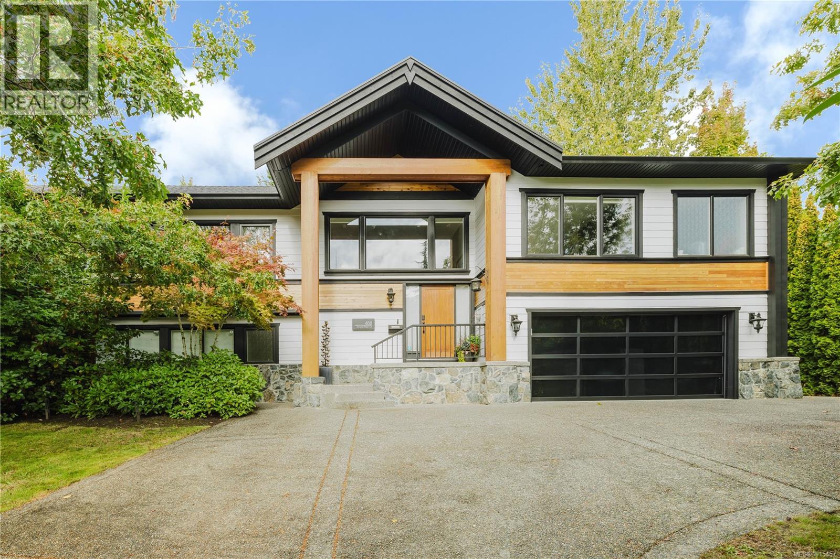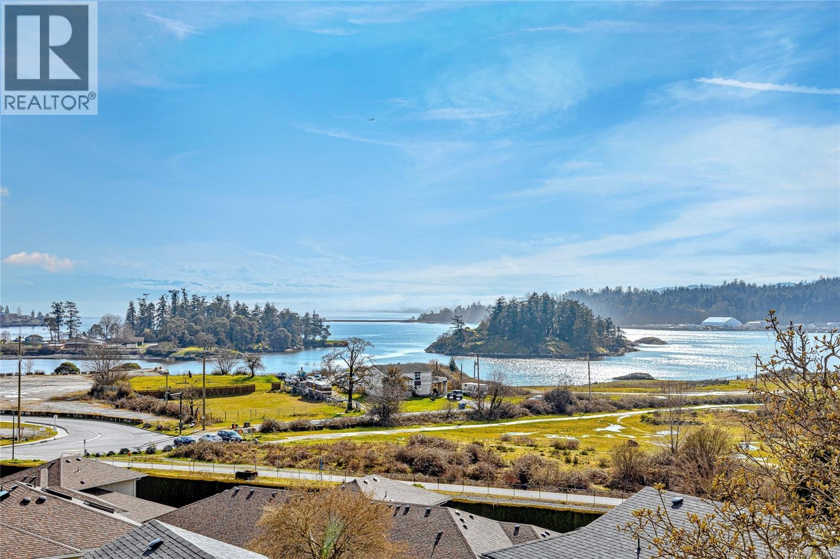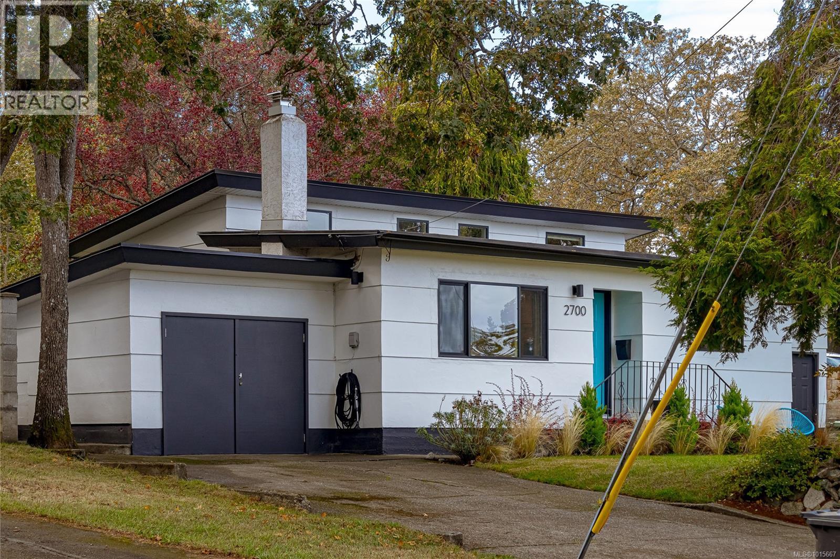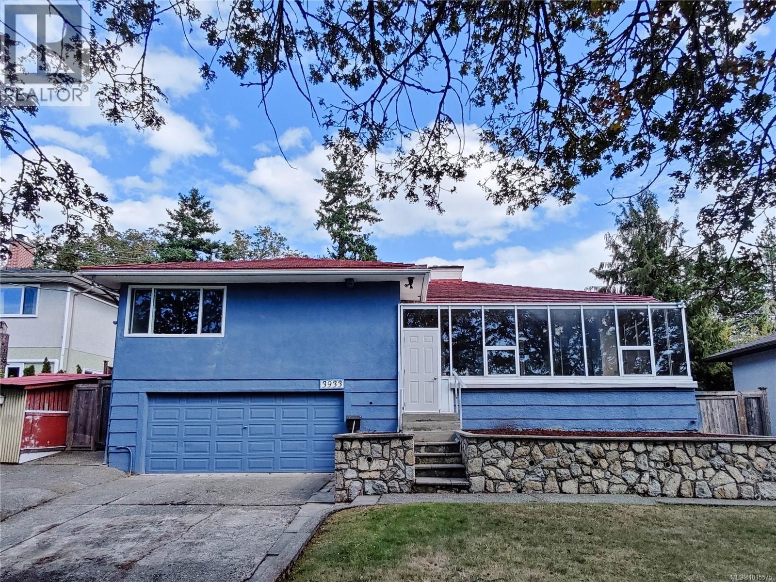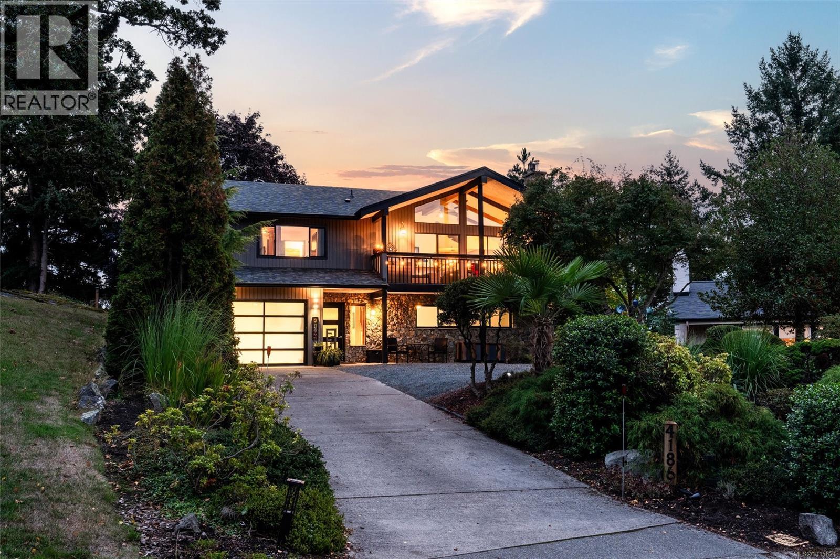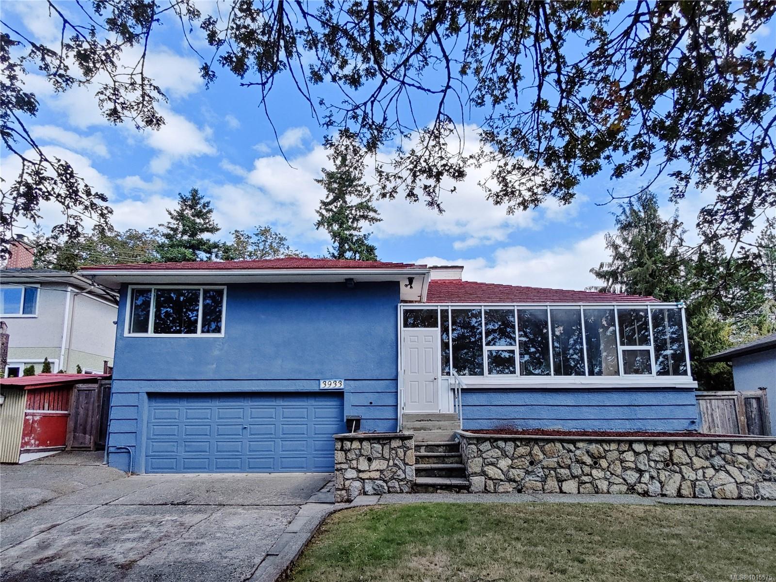- Houseful
- BC
- Langford
- Bear Mountain
- 1142 Moonstone Loop
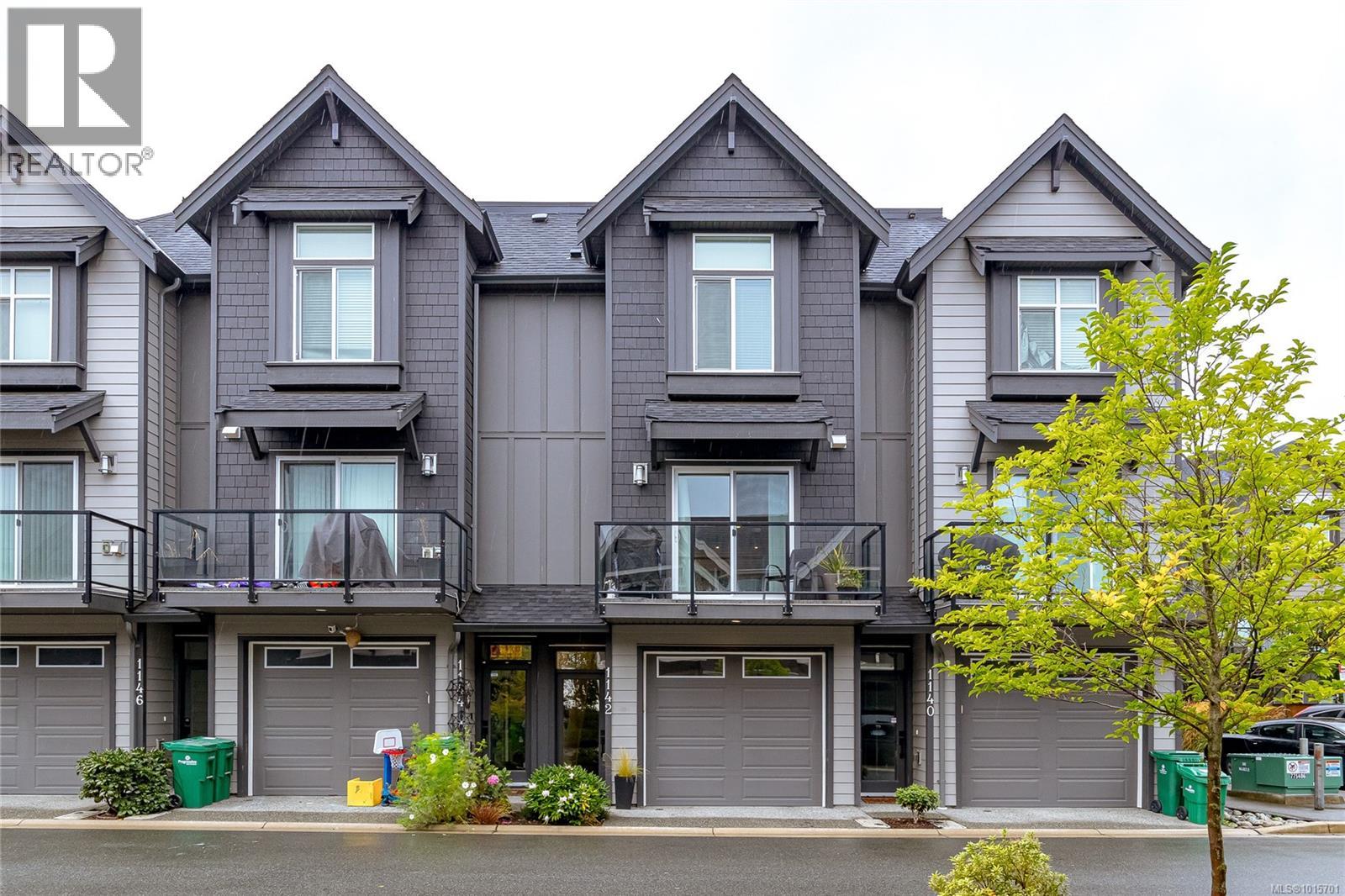
Highlights
Description
- Home value ($/Sqft)$502/Sqft
- Time on Housefulnew 3 hours
- Property typeSingle family
- Neighbourhood
- Median school Score
- Year built2021
- Mortgage payment
OH Sat Oct.4th 1-3pm - Pulling into the garage of this spectacular home you'll instantly notice the amount of parking and storage space this 40' deep garage has leading up to a man door heading out to your own private outdoor patio space. Entering the home you'll feel right at home with this family friendly layout including a lovely kitchen with plenty of counter and cabinet space & stainless steel appliances (including a brand new dishwasher) opening up to the dining room/living room thats super bright and includes an electric fireplace. With both front and rear balconies you can take in the sun anytime of day. This floor is completed by a large walk in pantry, 3rd bedroom and 2-piece bath. The upper floor boasts the laundry closet, a 4-piece bath, and two more oversized bedrooms including a big primary bedroom with 10' ceilings and a 4-piece ensuite that includes a 5' walk in shower. With high efficient ductless heat pumps this home is truly move in ready!2 pets allowed No Weight lmt (id:63267)
Home overview
- Cooling Air conditioned
- Heat source Electric
- Heat type Baseboard heaters, heat pump
- # parking spaces 2
- # full baths 3
- # total bathrooms 3.0
- # of above grade bedrooms 3
- Has fireplace (y/n) Yes
- Community features Pets allowed, family oriented
- Subdivision Southpoint
- Zoning description Multi-family
- Directions 2225986
- Lot dimensions 617
- Lot size (acres) 0.0144971805
- Building size 1495
- Listing # 1015701
- Property sub type Single family residence
- Status Active
- Living room 4.445m X 4.166m
Level: 2nd - Bathroom 2 - Piece
Level: 2nd - Bedroom 3.404m X 3.15m
Level: 2nd - Kitchen 3.353m X 3.353m
Level: 2nd - Dining room 3.353m X 2.108m
Level: 2nd - Ensuite 4 - Piece
Level: 3rd - Bathroom 4 - Piece
Level: 3rd - Primary bedroom 4.14m X 3.759m
Level: 3rd - Bedroom 3.454m X 3.429m
Level: 3rd - 0.991m X 3.2m
Level: Main
- Listing source url Https://www.realtor.ca/real-estate/28949414/1142-moonstone-loop-langford-bear-mountain
- Listing type identifier Idx

$-1,719
/ Month

