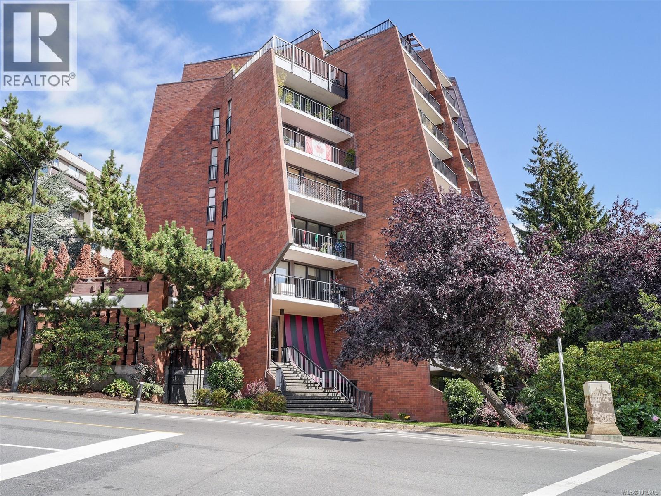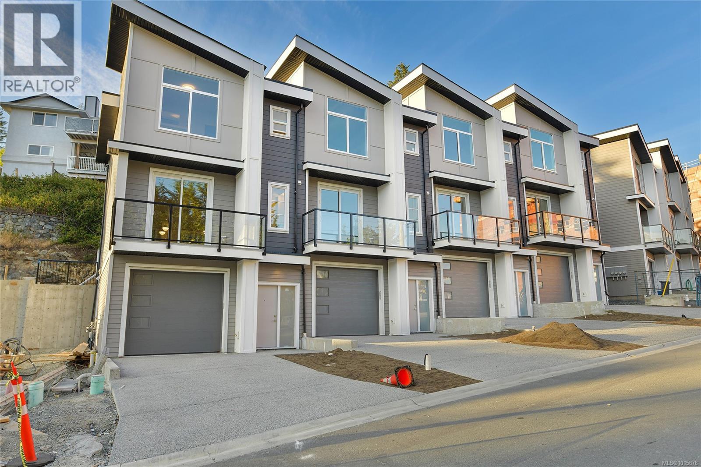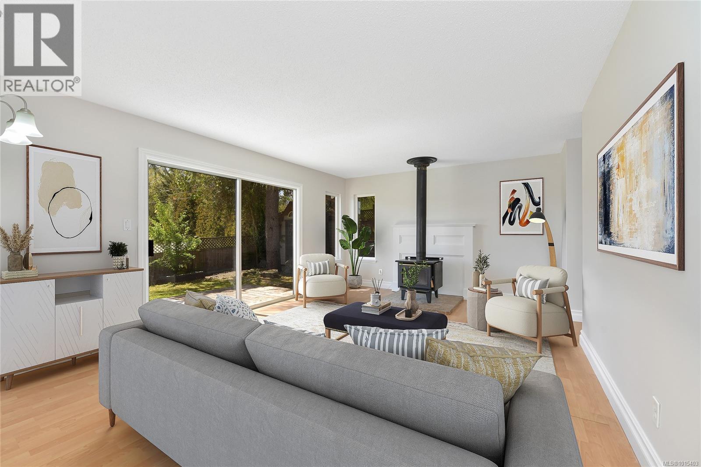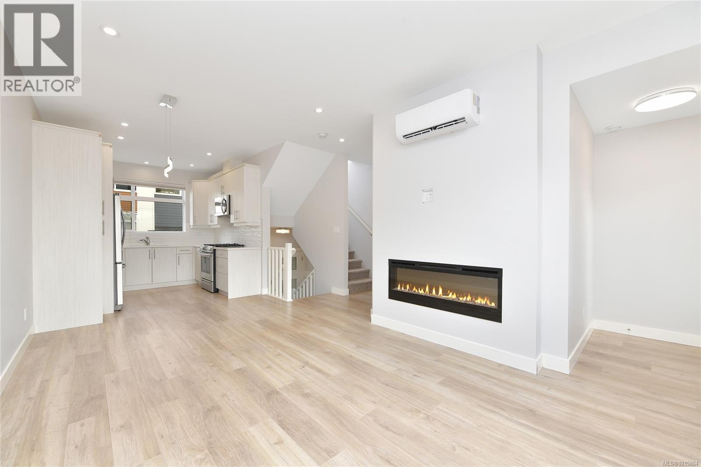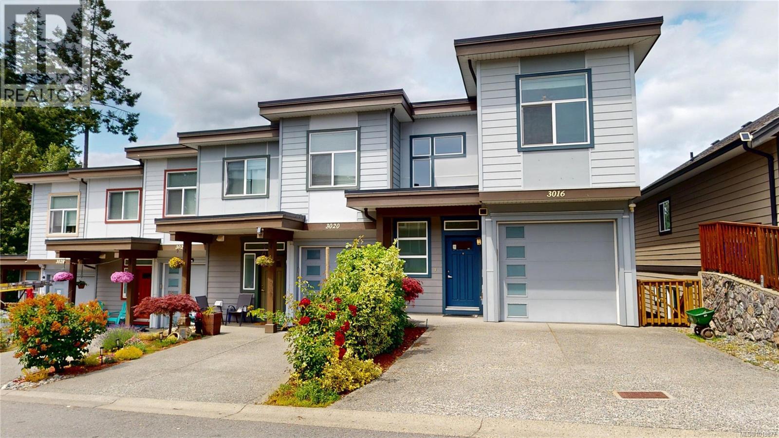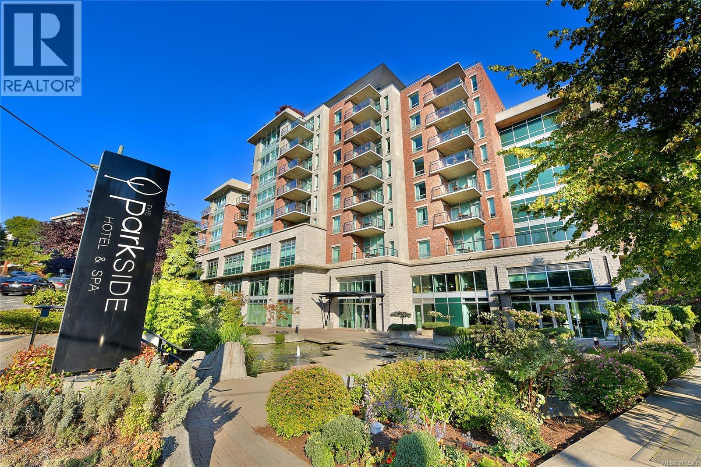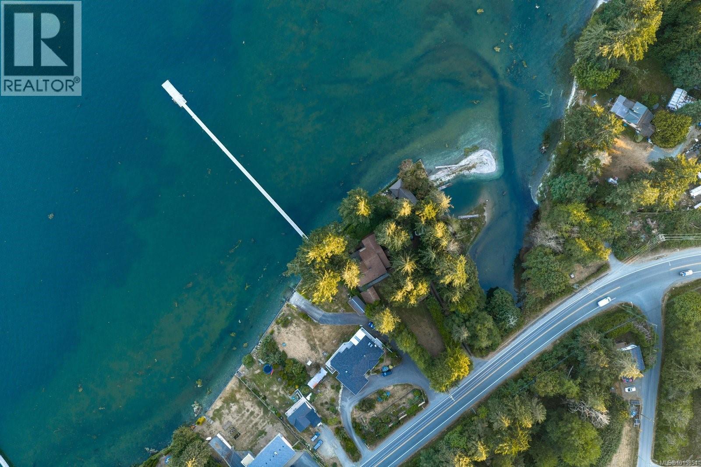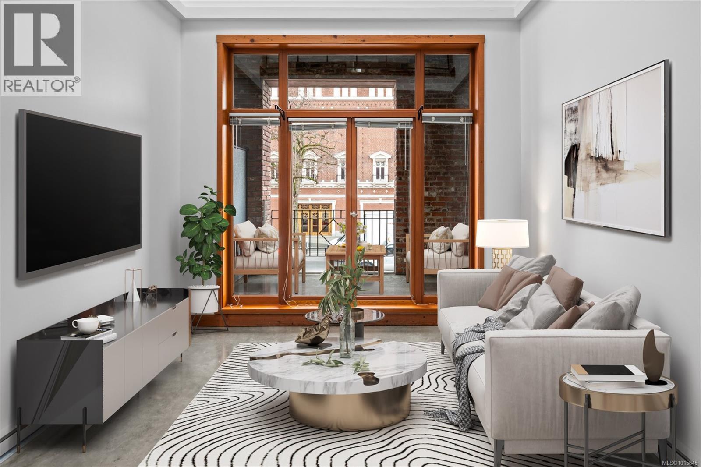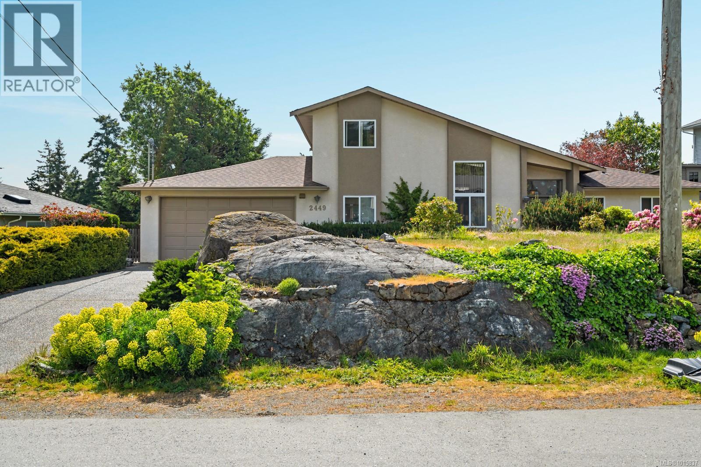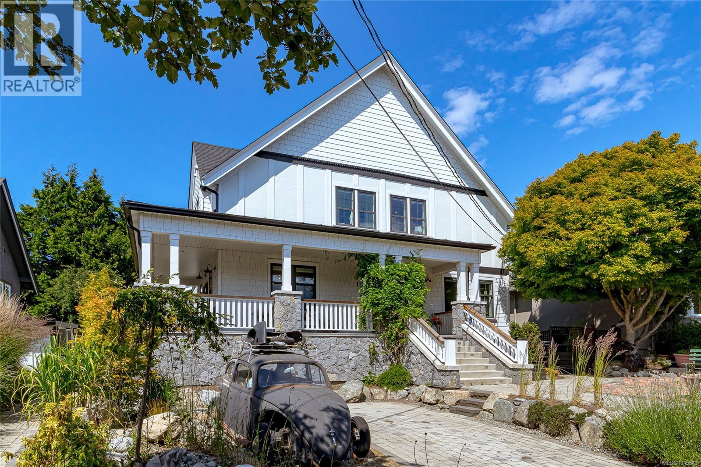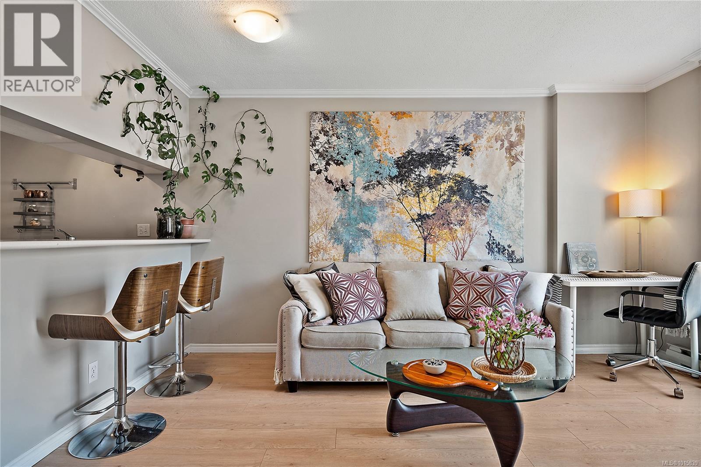- Houseful
- BC
- Langford
- West Hills
- 1145 Sikorsky Rd Unit 209 Rd
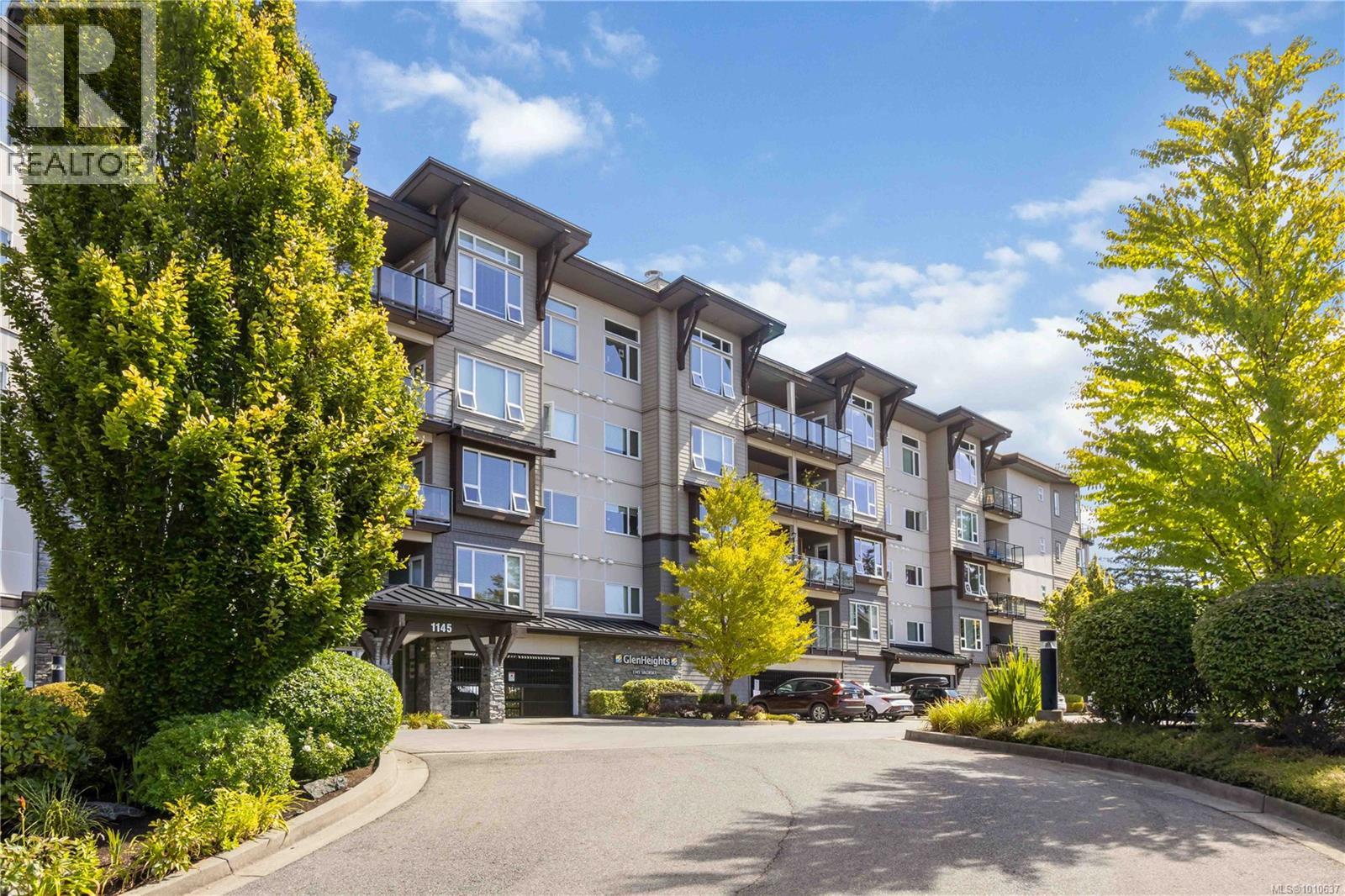
Highlights
Description
- Home value ($/Sqft)$633/Sqft
- Time on Houseful59 days
- Property typeSingle family
- StyleWestcoast
- Neighbourhood
- Median school Score
- Year built2012
- Mortgage payment
Enjoy your morning coffee on the sunny, private and quiet balcony while soaking in the serene views. This freshly painted 2-bedroom, 2-bathroom condo offers a unique living experience with breathtaking lake views from every room. The open-concept layout is perfect for modern living. The kitchen features granite countertops and stainless steel appliances. The large primary offers a spacious walk in closet and full ensuite bathroom. You conveniently have in-suite laundry, secure parking and a storage locker. Glen Heights is a well-maintained building and was built with energy efficiency in mind. You're in the heart of Langford, just steps away from shopping, dining, parks, lakes, walking tails and recreation center's/facilities. Spend your day enjoying the view, fishing, swimming, paddling, walking, or enjoying the many other local amenities...This is an incredible opportunity to own a piece of tranquility in a vibrant community. Book your showing today! (id:55581)
Home overview
- Cooling None
- Heat source Electric, geo thermal
- # parking spaces 1
- # full baths 2
- # total bathrooms 2.0
- # of above grade bedrooms 2
- Has fireplace (y/n) Yes
- Community features Pets allowed, family oriented
- Subdivision Glenheights
- View Lake view, mountain view
- Zoning description Residential
- Directions 1503269
- Lot dimensions 894
- Lot size (acres) 0.02100564
- Building size 979
- Listing # 1010637
- Property sub type Single family residence
- Status Active
- Primary bedroom 3.226m X 4.521m
Level: Main - Kitchen 2.438m X 3.048m
Level: Main - Living room 3.734m X 3.124m
Level: Main - Kitchen 2.515m X 2.896m
Level: Main - Balcony 3.124m X 3.048m
Level: Main - Dining room 3.734m X 3.124m
Level: Main - Bedroom 3.124m X 3.353m
Level: Main - Bathroom 4 - Piece
Level: Main - Ensuite 3 - Piece
Level: Main
- Listing source url Https://www.realtor.ca/real-estate/28710864/209-1145-sikorsky-rd-langford-westhills
- Listing type identifier Idx

$-1,153
/ Month

