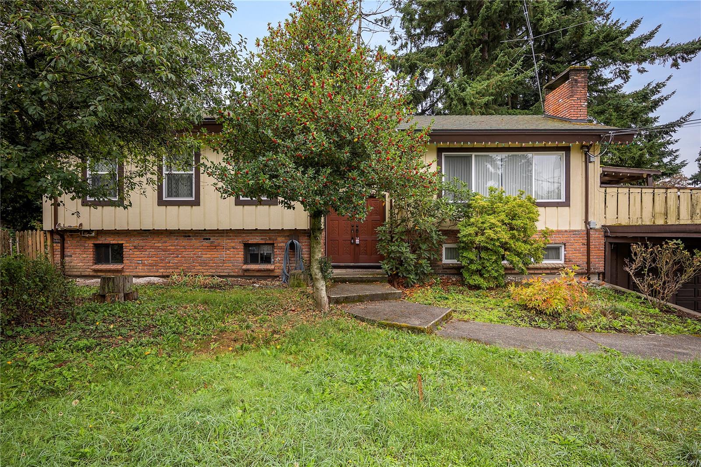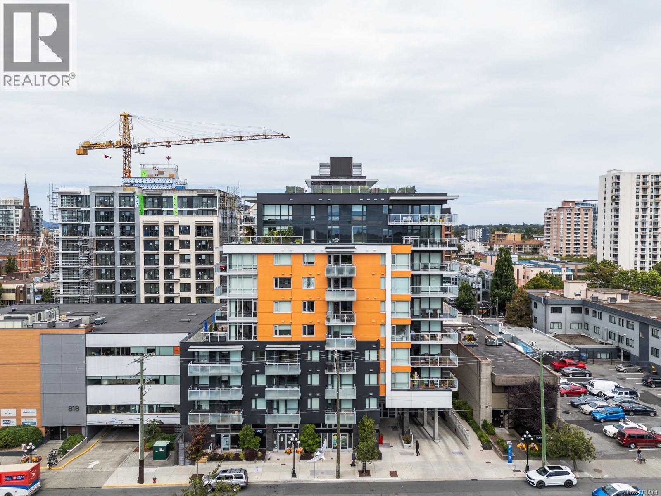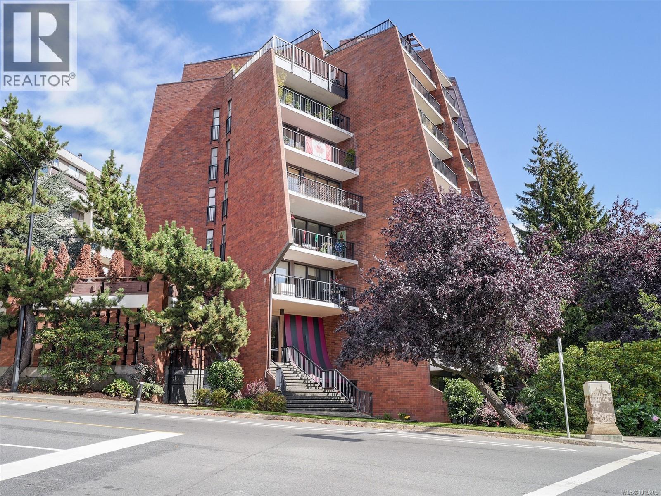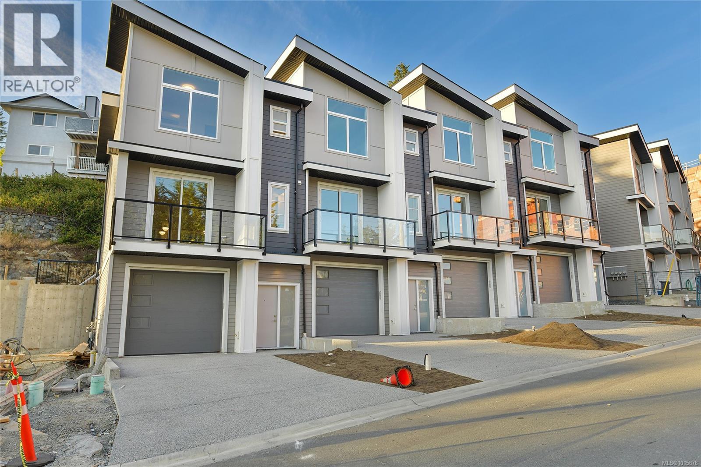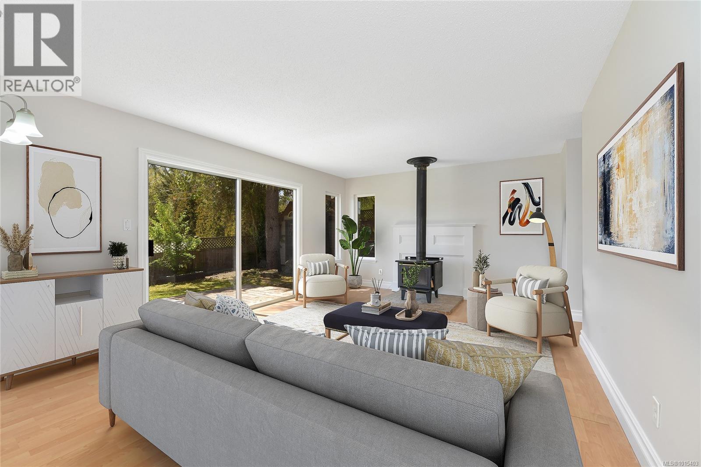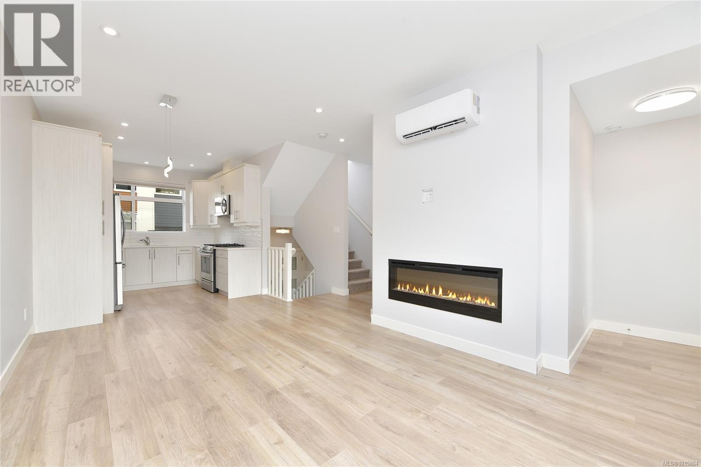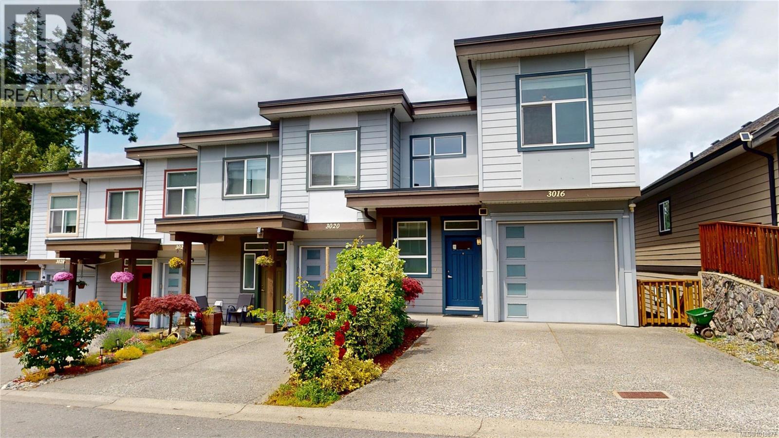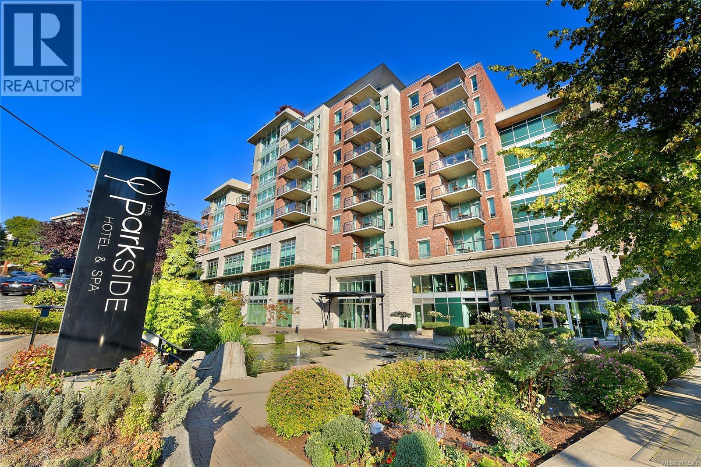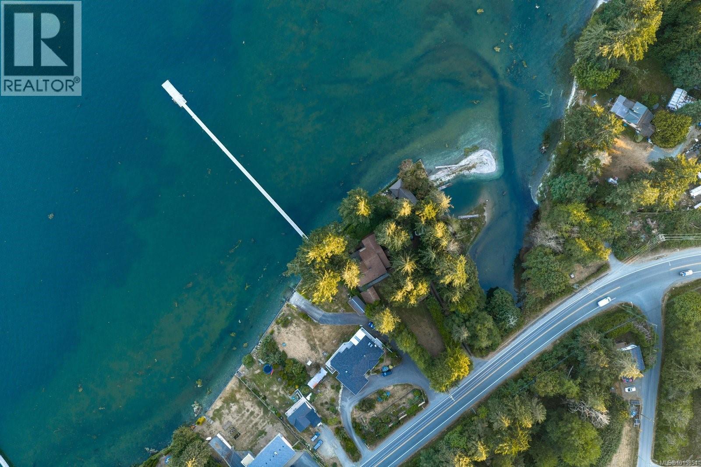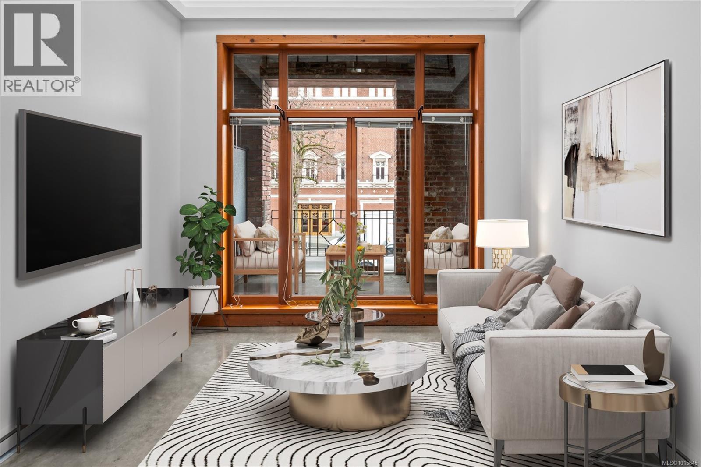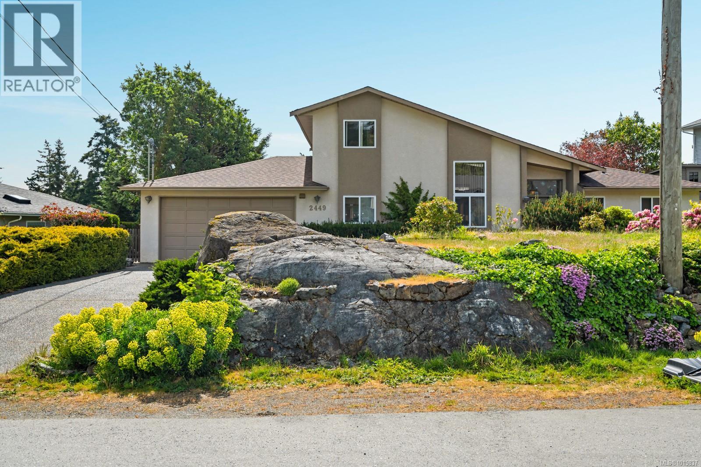- Houseful
- BC
- Langford
- West Hills
- 1145 Sikorsky Rd Unit 309 Rd
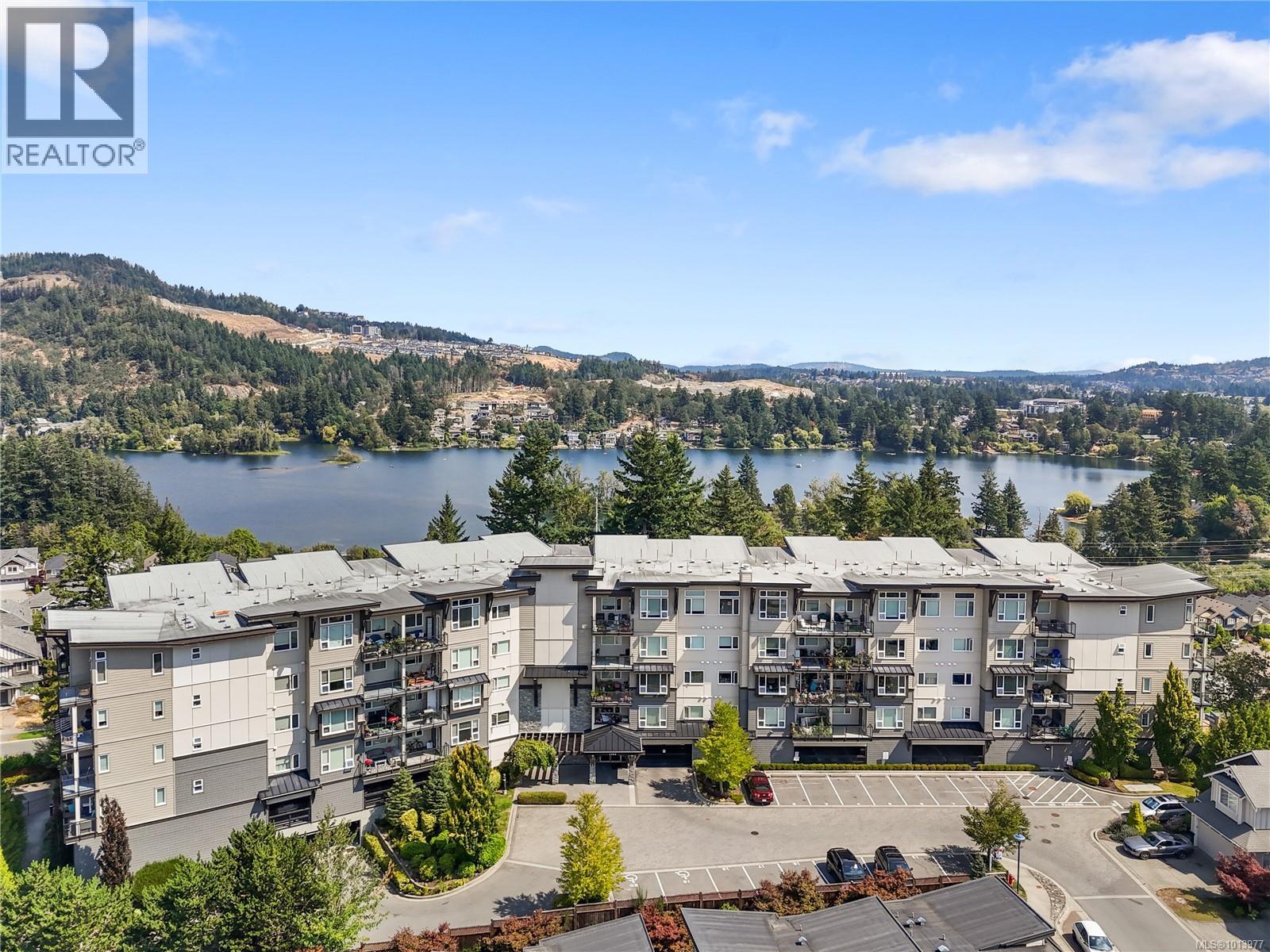
1145 Sikorsky Rd Unit 309 Rd
1145 Sikorsky Rd Unit 309 Rd
Highlights
Description
- Home value ($/Sqft)$604/Sqft
- Time on Houseful19 days
- Property typeSingle family
- Neighbourhood
- Median school Score
- Year built2012
- Mortgage payment
OPEN HOUSE Sat, October 11th, 12:30-2pm. Step into GlenHeights – a serene gem in the heart of Westhills. Langford Lake views from this immaculate modern two-bedroom, two-bath home. Offers a functional layout, nine-foot ceilings, and a large covered 10' x 10' deck. The open-concept kitchen features granite counters, tile flooring, under cabinet lighting, and updated stainless appliances, including a two-year-old LG fridge and microwave. An electric fireplace adds to the cozy feel. Both bedrooms are well-sized and set apart for privacy. The primary includes a walk-in shower and upgraded fixtures. Additional updates include newer carpet, fresh paint, Toto toilets, blackout blinds, and a full-size LG washer and dryer. Efficient geothermal in-floor heating is included in strata fees. One secure parking space, same-floor storage room and bike storage. Pet-friendly building that allows BBQs. Steps from the YMCA, schools, library, parks, trails, and shopping. Call now to book your viewing! (id:63267)
Home overview
- Cooling None
- Heat source Geo thermal, other
- # parking spaces 1
- # full baths 2
- # total bathrooms 2.0
- # of above grade bedrooms 2
- Has fireplace (y/n) Yes
- Community features Pets allowed, family oriented
- Subdivision Glenheights at westhills
- View Lake view
- Zoning description Multi-family
- Lot dimensions 994
- Lot size (acres) 0.023355262
- Building size 994
- Listing # 1013977
- Property sub type Single family residence
- Status Active
- Dining room 3.962m X 2.134m
Level: Main - Balcony 3.048m X 3.353m
Level: Main - Kitchen 3.962m X 3.048m
Level: Main - Primary bedroom 3.353m X 4.267m
Level: Main - Bathroom 1.524m X 2.438m
Level: Main - Bedroom 3.048m X 3.658m
Level: Main - Living room 3.962m X 3.962m
Level: Main - Ensuite 1.524m X 3.353m
Level: Main
- Listing source url Https://www.realtor.ca/real-estate/28874403/309-1145-sikorsky-rd-langford-westhills
- Listing type identifier Idx

$-1,099
/ Month

