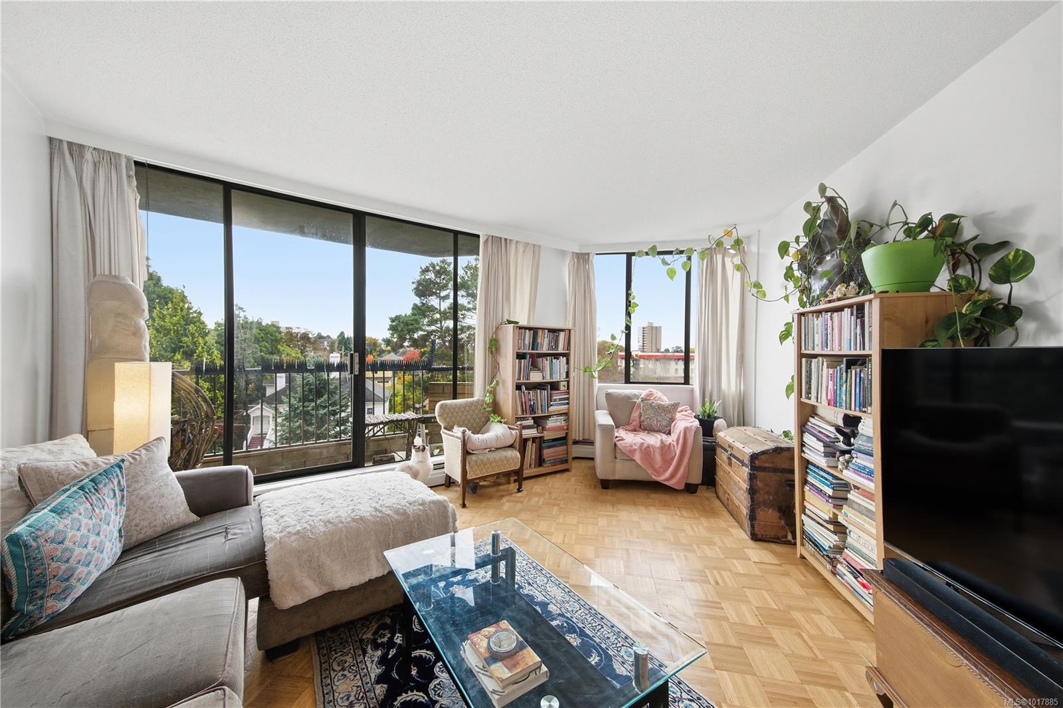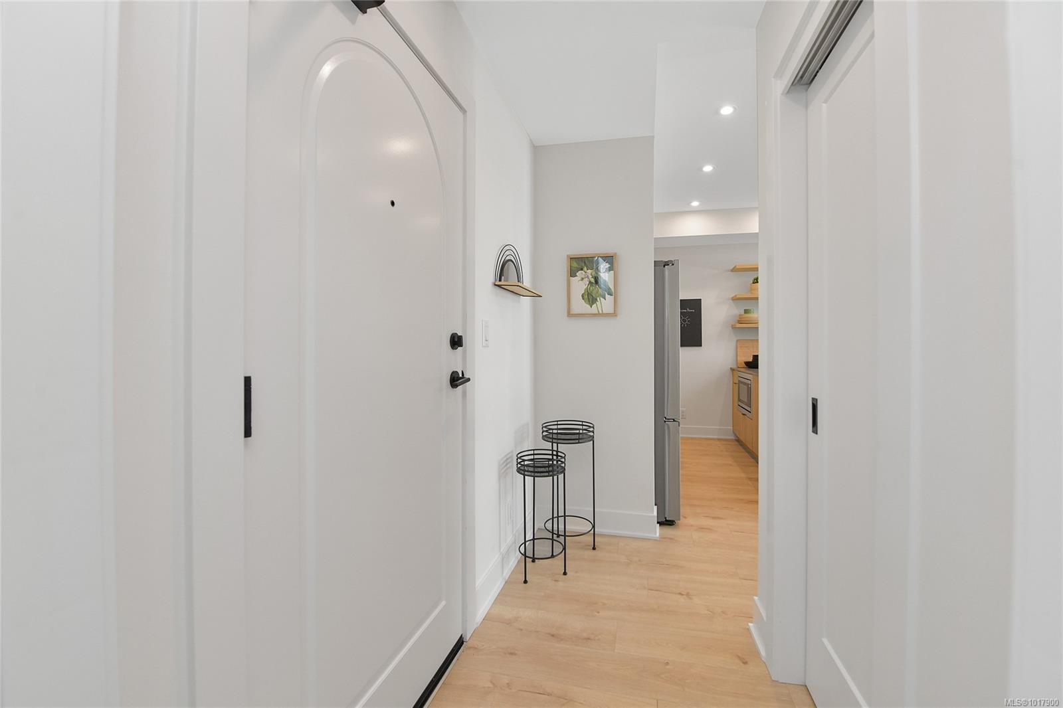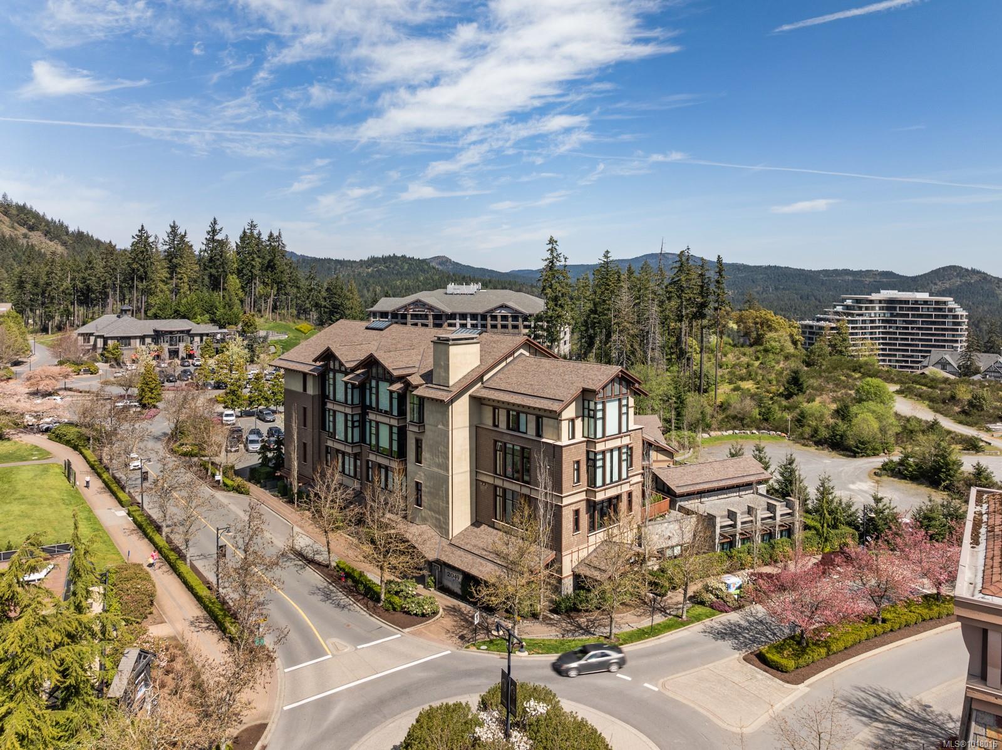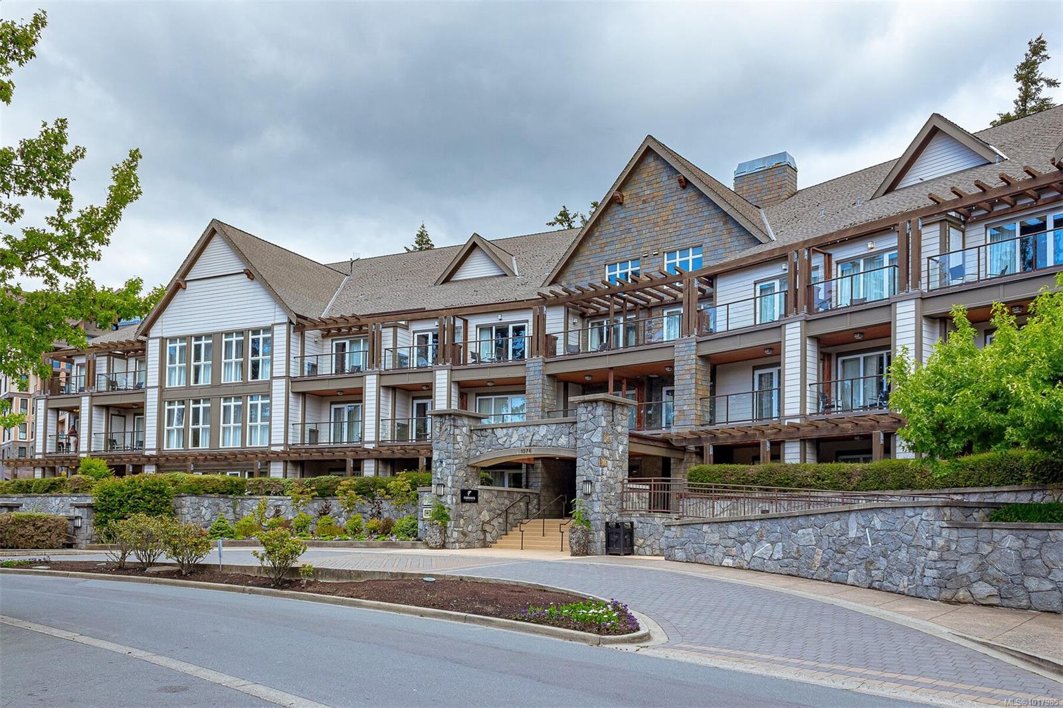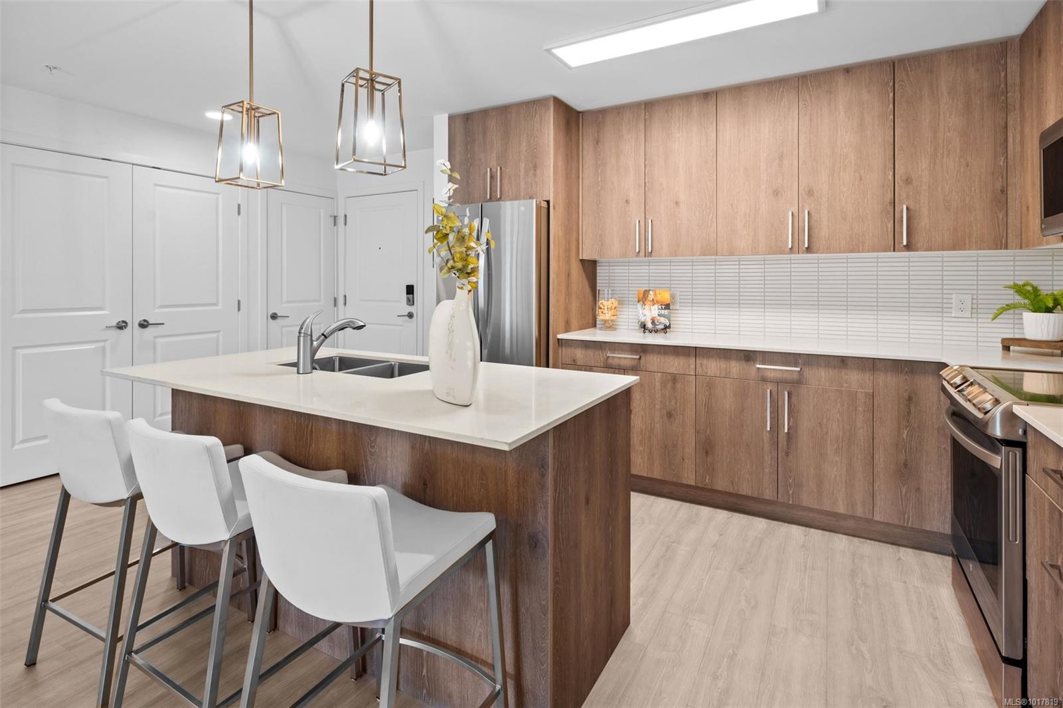- Houseful
- BC
- Langford
- West Hills
- 1145 Sikorsky Rd Apt 312
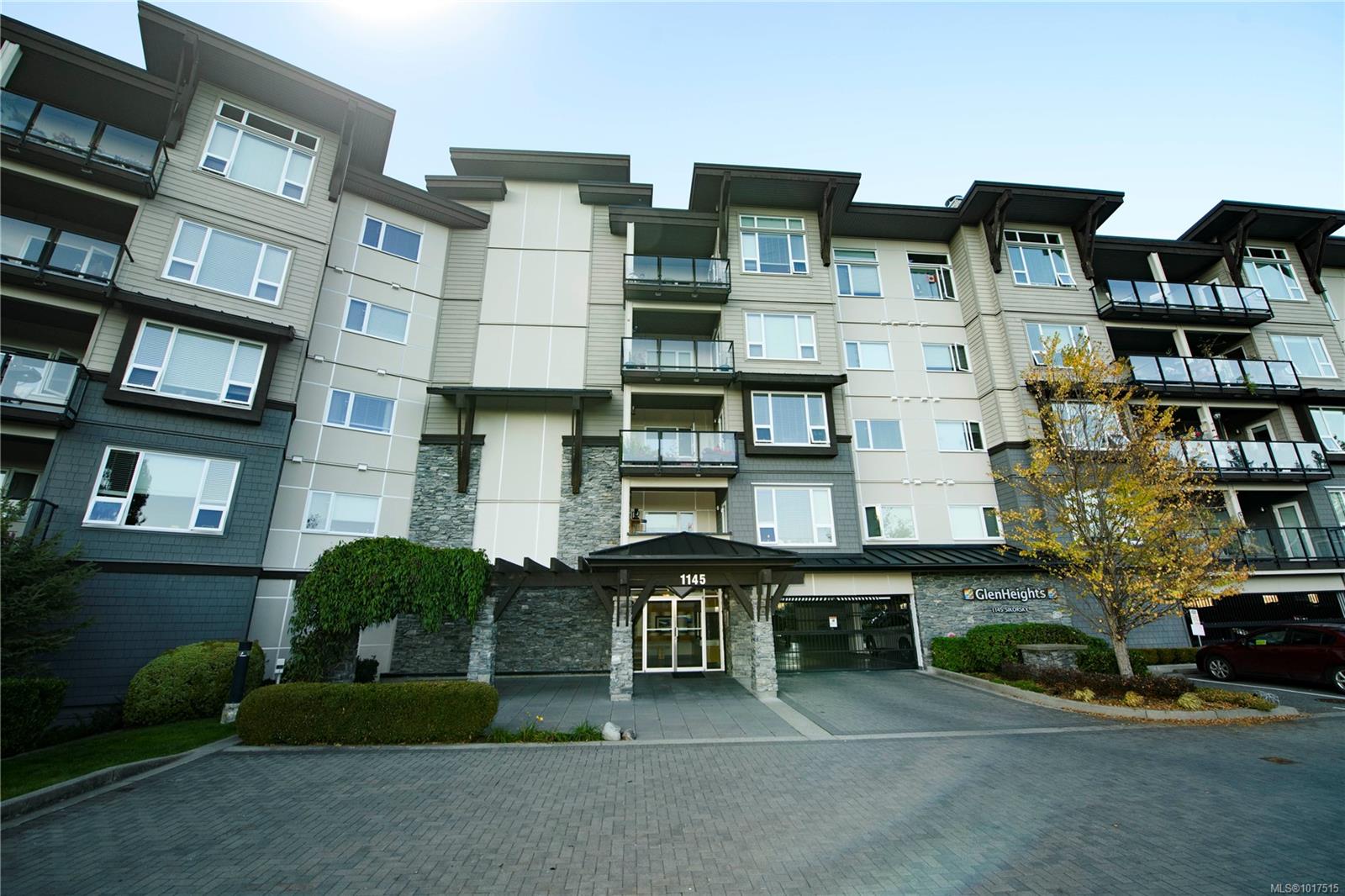
Highlights
Description
- Home value ($/Sqft)$660/Sqft
- Time on Housefulnew 4 days
- Property typeResidential
- StyleWest coast
- Neighbourhood
- Median school Score
- Lot size871 Sqft
- Year built2012
- Mortgage payment
Discover this bright and inviting 2 bed, 2 bath condo with stunning southwest-facing mountain views. The thoughtful open-concept design features 9’ ceilings and an ideal layout with bedrooms separated on opposite sides for privacy. The spacious primary suite comfortably fits a king-sized bed and boasts a huge walk-in closet along with a private 3-piece ensuite. The second bedroom is versatile in size, perfect for guests, a home office, or hobbies. Granite countertops run throughout the home. The living room is warmed by a stylish electric fireplace. Step out to your large covered patio, the perfect place to relax in the sun or fire up the BBQ. Enjoy the convenience of geothermal heating and hot water included in the strata fee, plus secure underground parking and a storage locker. Pets are welcome, BBQs are allowed, and the location couldn’t be better—walk to the YMCA, library, bowling alley, restaurants, and sports fields, to experience everything the Westhills lifestyle has to offer!
Home overview
- Cooling None
- Heat type Electric, geothermal, radiant floor, other
- Sewer/ septic Sewer connected, sewer to lot
- Utilities Geothermal
- # total stories 4
- Building amenities Bike storage, elevator(s), private drive/road
- Construction materials Cement fibre, frame wood
- Foundation Concrete perimeter
- Roof Fibreglass shingle
- Exterior features Balcony/patio, wheelchair access
- # parking spaces 1
- Parking desc Attached, guest, underground
- # total bathrooms 2.0
- # of above grade bedrooms 2
- # of rooms 10
- Flooring Carpet, laminate, tile
- Appliances Dishwasher, f/s/w/d, microwave
- Has fireplace (y/n) Yes
- Laundry information In unit
- Interior features Bar, dining/living combo, eating area, vaulted ceiling(s)
- County Capital regional district
- Area Langford
- Subdivision Glen heights
- View Mountain(s)
- Water source Municipal
- Zoning description Multi-family
- Exposure South
- Lot desc Irregular lot
- Lot size (acres) 0.02
- Building size 984
- Mls® # 1017515
- Property sub type Condominium
- Status Active
- Tax year 2025
- Living room Main: 3.658m X 3.353m
Level: Main - Balcony Main: 10m X 10m
Level: Main - Kitchen Main: 3.658m X 2.743m
Level: Main - Bedroom Main: 3.048m X 3.048m
Level: Main - Primary bedroom Main: 4.267m X 3.048m
Level: Main - Ensuite Main
Level: Main - Main: 10m X 5m
Level: Main - Laundry Main: 2m X 2m
Level: Main - Bathroom Main
Level: Main - Dining room Main: 3.658m X 2.438m
Level: Main
- Listing type identifier Idx

$-1,345
/ Month

