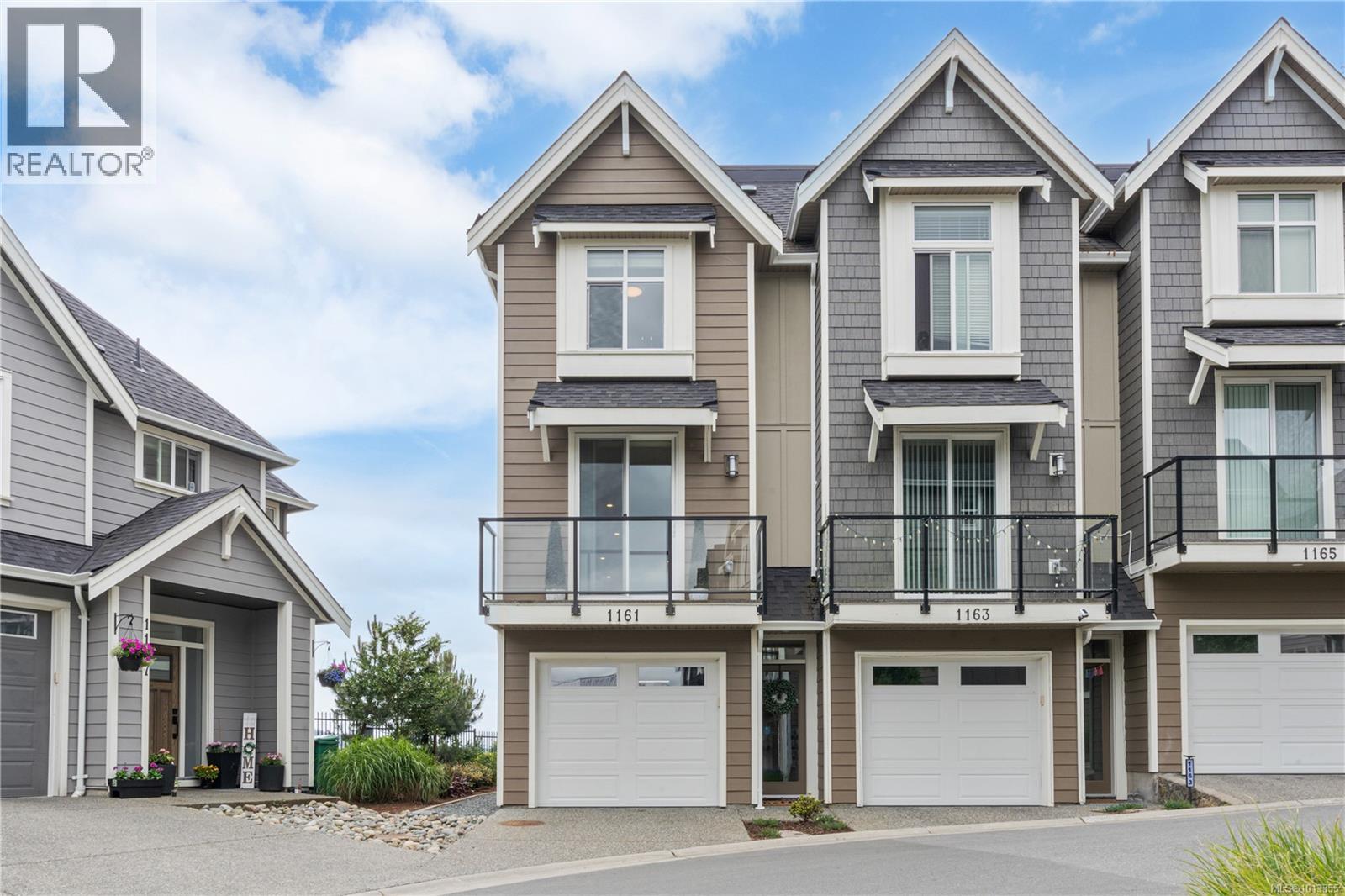- Houseful
- BC
- Langford
- Bear Mountain
- 1161 Moonstone Loop

1161 Moonstone Loop
1161 Moonstone Loop
Highlights
Description
- Home value ($/Sqft)$349/Sqft
- Time on Houseful41 days
- Property typeSingle family
- Neighbourhood
- Median school Score
- Year built2021
- Mortgage payment
Welcome to 1161 Moonstone Loop in Bear Mountain’s South Point community! This bright 2 Bed, 3 Bath END UNIT townhouse offers stunning mountain views and a flexible, open-concept layout. The chef-inspired kitchen features stainless steel appliances, two-tone cabinetry, and a spacious island. The living and dining areas can be arranged to suit your lifestyle—dine by the fireplace or relax and enjoy the view. Upstairs, a bright skylight adds natural light, and the primary suite offers oversized closets and a spa-like ensuite with radiant floor heating and a glass shower. The second bedroom also includes its own ensuite, and a full laundry room is conveniently located upstairs near both bedrooms. Enjoy two private balconies and a low-maintenance backyard. The tandem double garage provides parking, storage, or space for a gym/office with its own entrance. Just one minute to the highway for a quick Victoria commute! (id:63267)
Home overview
- Cooling Air conditioned
- Heat source Electric, natural gas
- Heat type Baseboard heaters, heat pump
- # parking spaces 2
- # full baths 3
- # total bathrooms 3.0
- # of above grade bedrooms 2
- Has fireplace (y/n) Yes
- Community features Pets allowed with restrictions, family oriented
- Subdivision Southpoint
- View Mountain view
- Zoning description Multi-family
- Lot dimensions 636
- Lot size (acres) 0.014943609
- Building size 2118
- Listing # 1013355
- Property sub type Single family residence
- Status Active
- Laundry 2.134m X 2.743m
Level: 2nd - Ensuite 4 - Piece
Level: 2nd - Bedroom 3.658m X 3.353m
Level: 2nd - Primary bedroom 3.658m X 3.353m
Level: 2nd - Laundry 2.134m X 1.524m
Level: 2nd - Bathroom 4 - Piece
Level: 2nd - 0.914m X 3.353m
Level: Lower - 3.353m X 2.438m
Level: Lower - Bathroom 2 - Piece
Level: Main - Kitchen 3.353m X 4.572m
Level: Main - Living room 3.353m X 3.658m
Level: Main - Dining room 3.353m X 4.572m
Level: Main - Balcony 3.353m X 0.914m
Level: Main - Balcony 3.353m X 2.438m
Level: Main
- Listing source url Https://www.realtor.ca/real-estate/28842059/1161-moonstone-loop-langford-bear-mountain
- Listing type identifier Idx

$-1,690
/ Month












