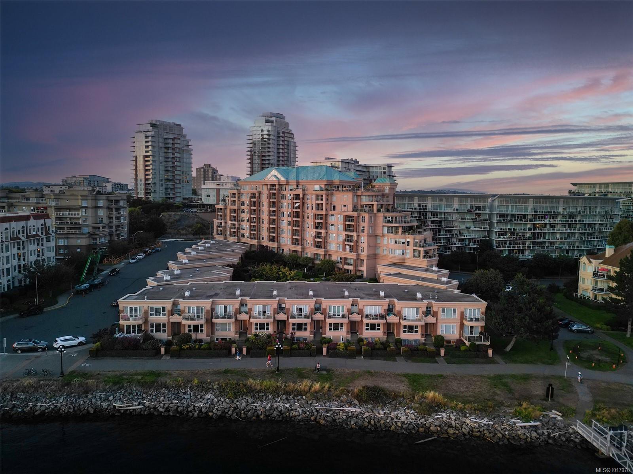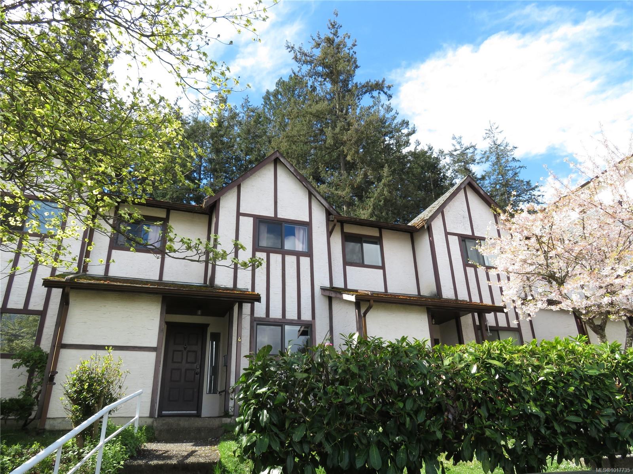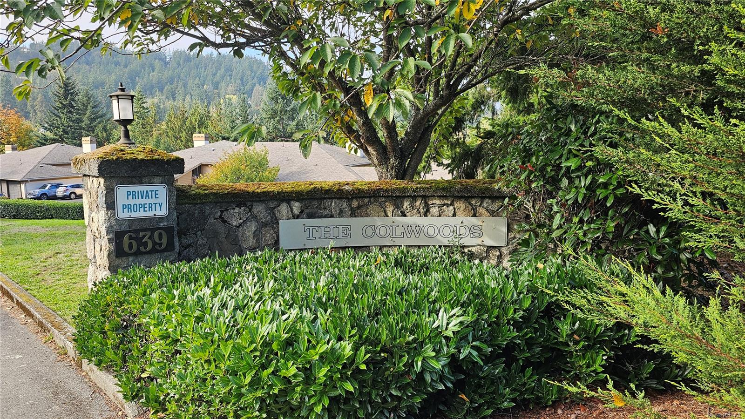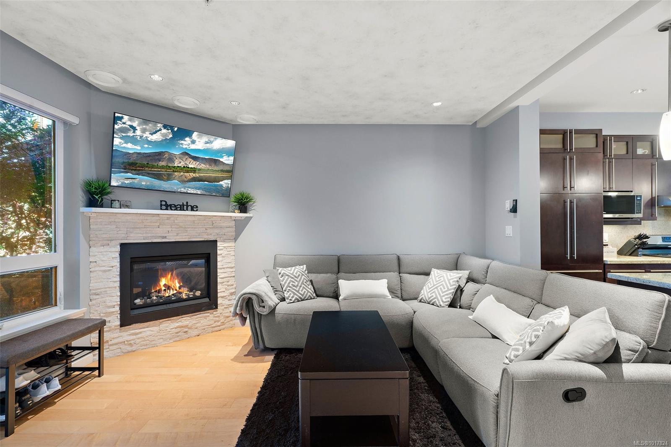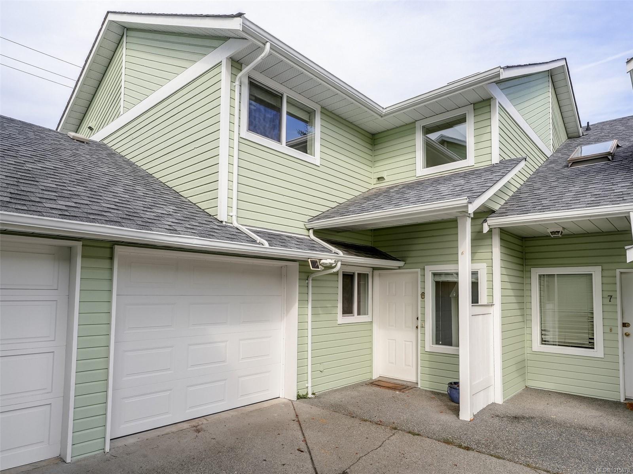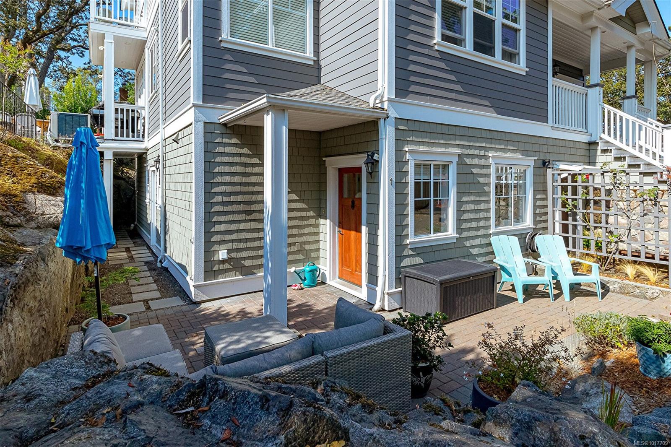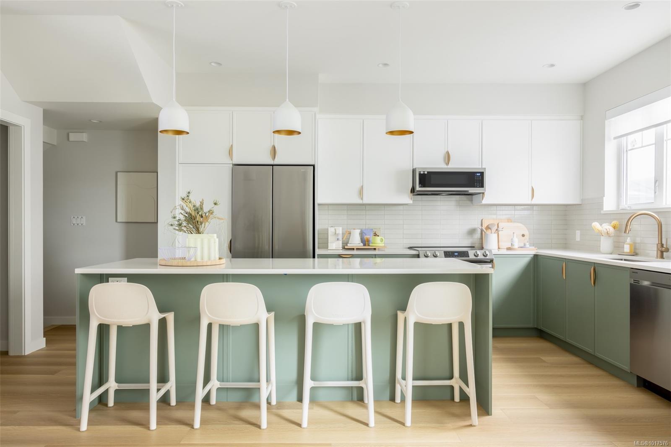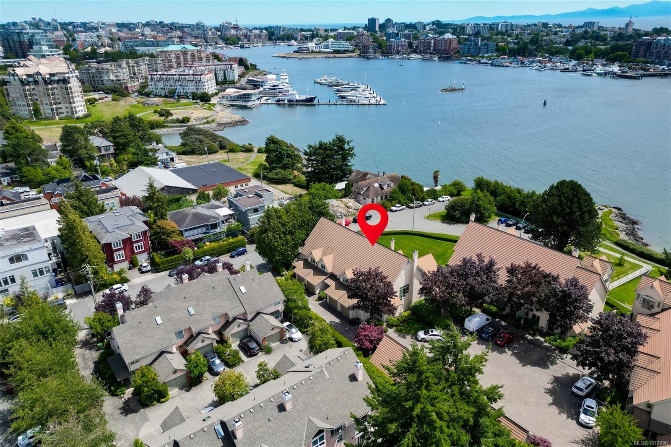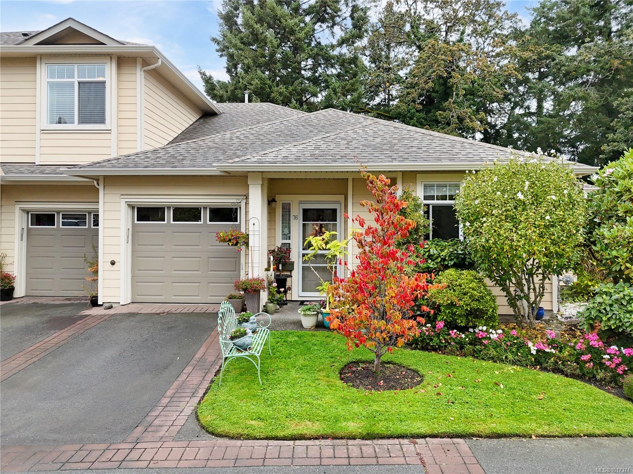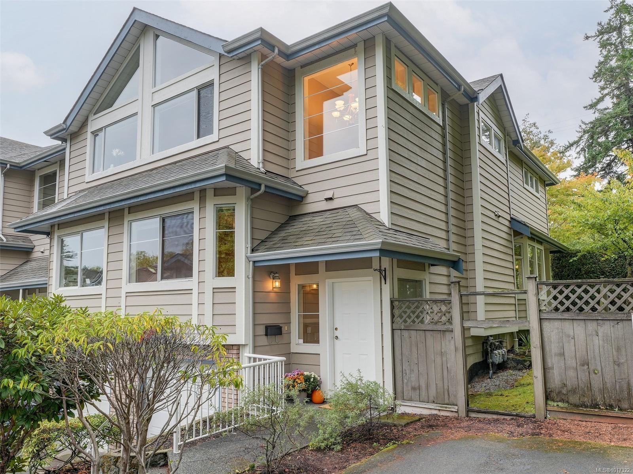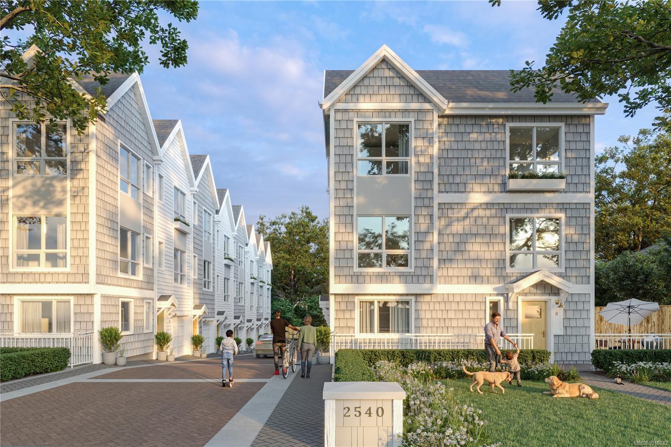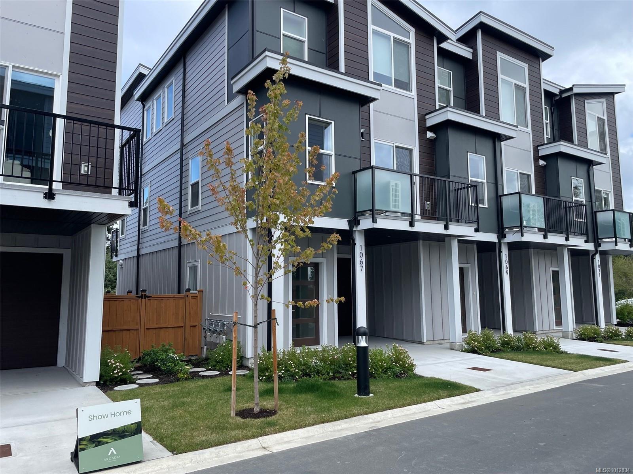
1204 Arcadiawood Crt
1204 Arcadiawood Crt
Highlights
Description
- Home value ($/Sqft)$369/Sqft
- Time on Houseful48 days
- Property typeResidential
- StyleContemporary
- Neighbourhood
- Median school Score
- Lot size1,742 Sqft
- Year built2025
- Garage spaces1
- Mortgage payment
Arcadia Townhomes - Phase 1 – Completed MOVE IN READY! Join us for open houses every Saturday and Sunday from 2-4 PM at unit 1063. Explore this family oriented contemporary townhouse community, just a short walk from the Galloping Goose Trail and to Happy Valley Elementary School. These homes feature 4 bedrooms, 3 bathrooms, two balconies, a single garage (EV-roughed-in) with a tandem carport, a patio, and a fenced backyard with irrigated grass. Enjoy these large units featuring luxury finishes, including quartz countertops, stainless steel Samsung appliances, a gas BBQ outlet, Samsung full-size washer and dryer, gas hot water on demand, heat pump with dual heads, window screens window coverings. Unit 1204 is a A plan with the light colour scheme. Price is plus GST but no BC Xfer Tax for owner occupied.
Home overview
- Cooling Air conditioning, wall unit(s)
- Heat type Baseboard, electric, heat pump
- Sewer/ septic Sewer connected
- Utilities Cable available, electricity connected, garbage, natural gas connected, phone available, recycling, underground utilities
- # total stories 3
- Construction materials Concrete, frame wood, glass, insulation all
- Foundation Concrete perimeter, slab
- Roof Asphalt torch on, metal
- Exterior features Balcony/deck, balcony/patio, fencing: full, low maintenance yard
- # garage spaces 1
- # parking spaces 2
- Has garage (y/n) Yes
- Parking desc Carport, garage
- # total bathrooms 3.0
- # of above grade bedrooms 4
- # of rooms 13
- Flooring Carpet, laminate
- Appliances F/s/w/d
- Has fireplace (y/n) Yes
- Laundry information In house
- Interior features Closet organizer, dining/living combo, eating area, vaulted ceiling(s)
- County Capital regional district
- Area Langford
- Subdivision Arcadia
- Water source Municipal
- Zoning description Residential
- Directions 4644
- Exposure West
- Lot desc Family-oriented neighbourhood, level, no through road, quiet area, serviced, sidewalk
- Lot size (acres) 0.04
- Basement information None
- Building size 2062
- Mls® # 1012834
- Property sub type Townhouse
- Status Active
- Virtual tour
- Tax year 2025
- Bedroom Second: 9m X 11m
Level: 2nd - Bathroom Second: 5m X 8m
Level: 2nd - Primary bedroom Second: 12m X 15m
Level: 2nd - Bedroom Second: 10m X 10m
Level: 2nd - Kitchen Second: 10m X 14m
Level: 2nd - Ensuite Second: 5m X 11m
Level: 2nd - Lower: 7m X 12m
Level: Lower - Mudroom Lower: 7m X 13m
Level: Lower - Bedroom Lower: 9m X 19m
Level: Lower - Main: 10m X 22m
Level: Main - Dining room Main: 11m X 14m
Level: Main - Living room Main: 17m X 18m
Level: Main - Bathroom Main: 6m X 7m
Level: Main
- Listing type identifier Idx

$-1,739
/ Month

