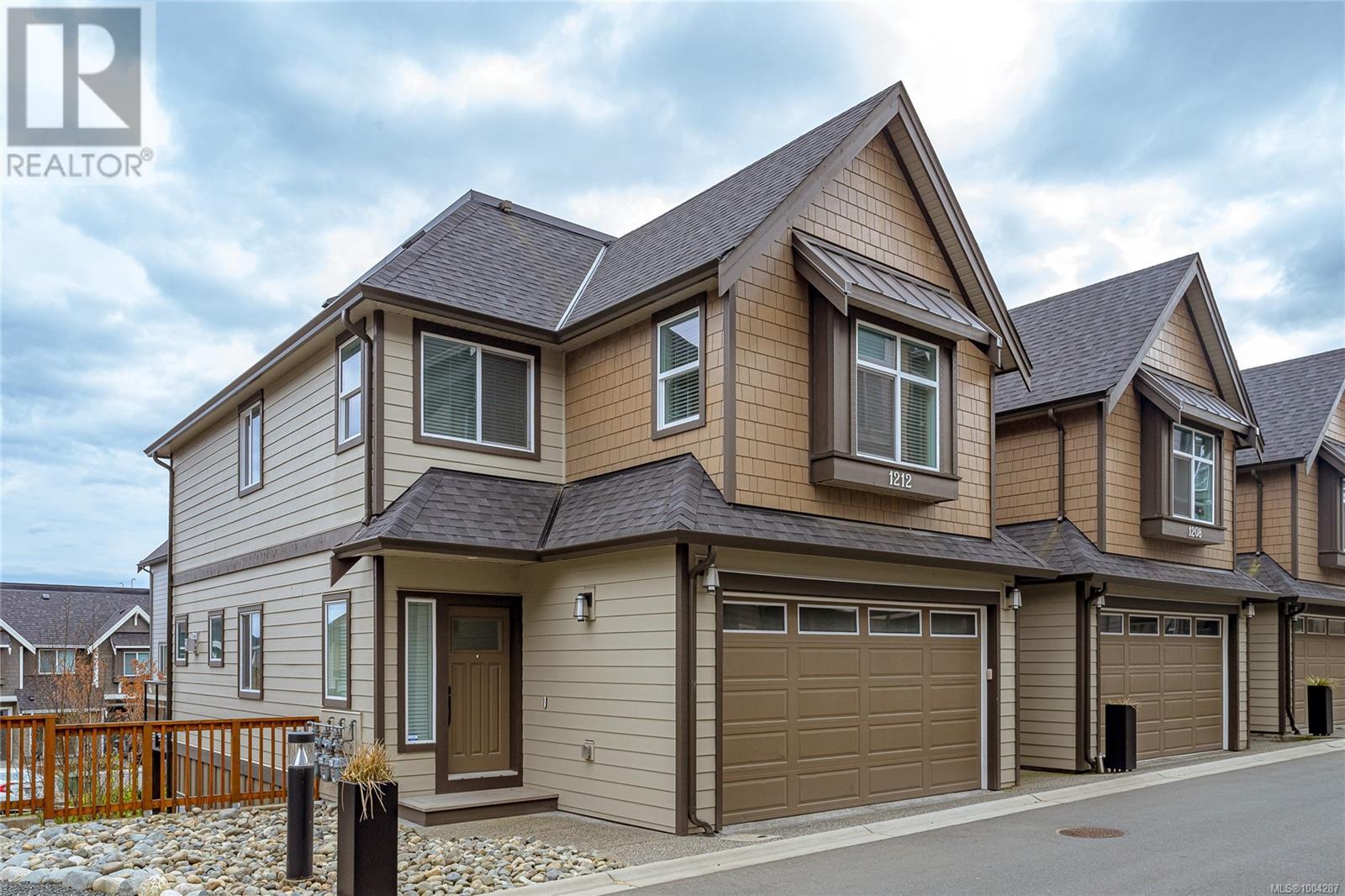- Houseful
- BC
- Langford
- Bear Mountain
- 1212 Moonstone Loop

1212 Moonstone Loop
1212 Moonstone Loop
Highlights
Description
- Home value ($/Sqft)$349/Sqft
- Time on Houseful119 days
- Property typeSingle family
- StyleWestcoast
- Neighbourhood
- Median school Score
- Year built2020
- Mortgage payment
Pristine End-Unit Townhome in Southpoint Ridge, Bear Mountain! This bright, beautifully maintained 3-level townhome offers 4 bdrms, 4 baths & 2,105 sq ft of modern, functional living space. The main floor features a stylish open-concept kitchen w/quartz countertops, flowing into spacious living & dining areas. Step out to your private deck for BBQs & lounging. A 2-pc bath & double-car garage complete this level. Upstairs, enjoy 3 bedrooms, including a generous primary suite w/ a 4-pc en suite & walk-in closet, plus a full bath & laundry rm. The fully finished lower level is ideal for teens, guests, or in-laws, w/a family/rec room, 4th bdrm, 4-pc bath, storage, & walk-out covered patio leading to a fenced backyard. High end upgrades incl. a gas fireplace, on-demand hot water & ductless heat pump with 4 A/C heads. Ideally located w/easy highway access & close to the Westshore's growing array of shops, schools & amenities, offering a blend of luxury & practicality for comfortable living. (id:63267)
Home overview
- Cooling Air conditioned
- Heat source Electric, natural gas
- Heat type Baseboard heaters, heat pump
- # parking spaces 2
- # full baths 4
- # total bathrooms 4.0
- # of above grade bedrooms 4
- Has fireplace (y/n) Yes
- Community features Pets allowed with restrictions, family oriented
- Subdivision Southpoint ridge
- Zoning description Multi-family
- Lot dimensions 2468
- Lot size (acres) 0.057988722
- Building size 2476
- Listing # 1004287
- Property sub type Single family residence
- Status Active
- Bedroom 3.658m X 3.048m
Level: 2nd - Bathroom 4 - Piece
Level: 2nd - Ensuite 4 - Piece
Level: 2nd - Bedroom 3.962m X 3.353m
Level: 2nd - Laundry 2.438m X 1.524m
Level: 2nd - Primary bedroom 4.572m X 3.658m
Level: 2nd - Bedroom 3.048m X 2.743m
Level: Lower - Storage 3.658m X 1.524m
Level: Lower - Bathroom 4 - Piece
Level: Lower - Family room 4.572m X 4.267m
Level: Lower - 4.877m X 1.829m
Level: Lower - Living room 4.572m X 4.267m
Level: Main - 2.134m X 1.524m
Level: Main - Kitchen 3.048m X 3.048m
Level: Main - Bathroom 2 - Piece
Level: Main - Dining room 3.048m X 1.829m
Level: Main
- Listing source url Https://www.realtor.ca/real-estate/28512077/1212-moonstone-loop-langford-bear-mountain
- Listing type identifier Idx

$-2,025
/ Month












