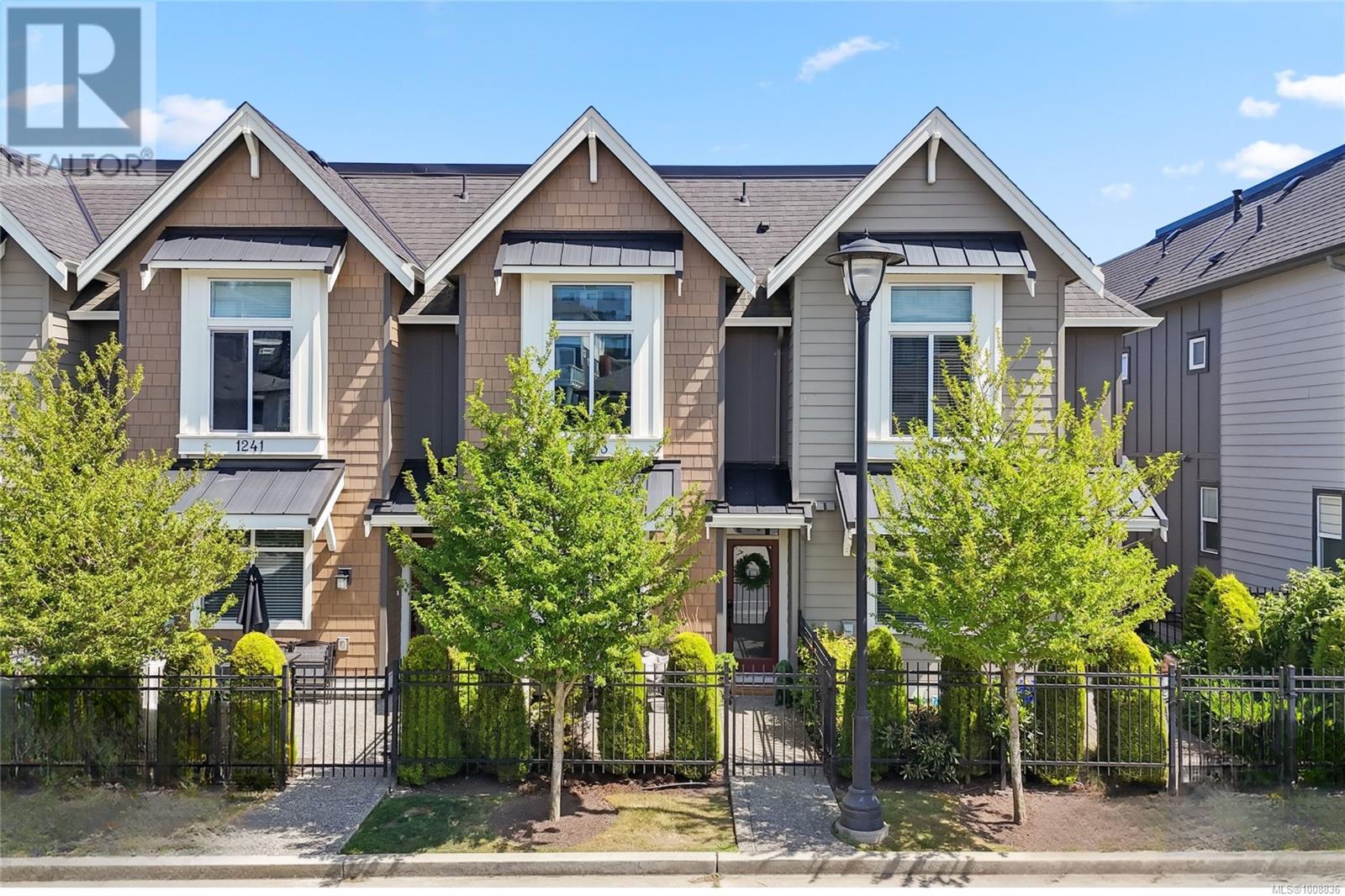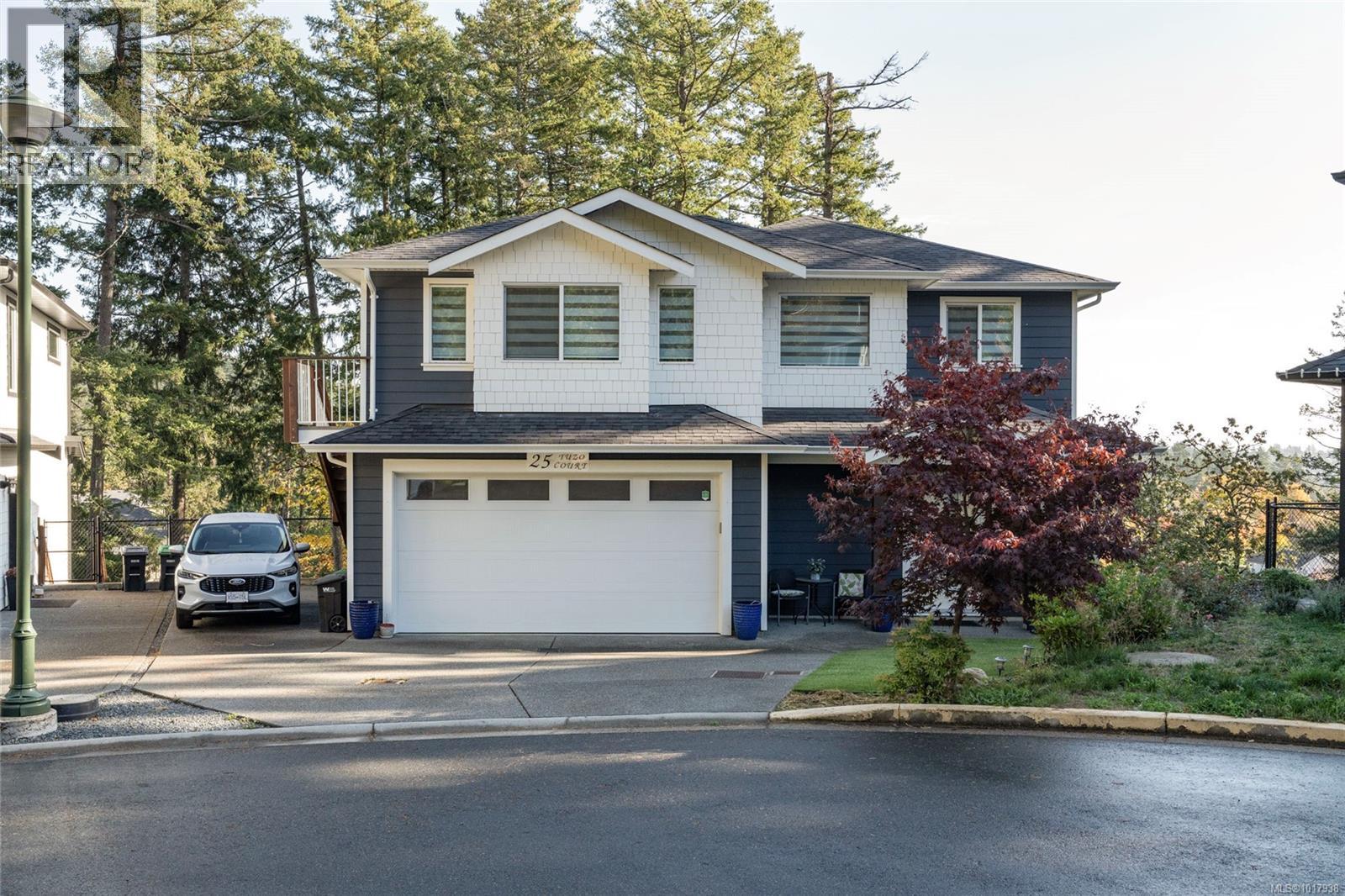- Houseful
- BC
- Langford
- Bear Mountain
- 1243 Flint Ave

Highlights
Description
- Home value ($/Sqft)$390/Sqft
- Time on Houseful25 days
- Property typeSingle family
- Neighbourhood
- Median school Score
- Year built2019
- Mortgage payment
Located in the Southpoint community on Bear Mountain, this beautifully maintained townhome offers 3 bedrooms, 3 bathrooms, and a spacious tandem garage complete with an EV charger, workshop/gym space, and plenty of storage.Start and end your day relaxing on the front patio, perfect for your morning coffee or unwinding in the evening.Designed with quality finishes throughout, the home features heated bathroom floors, quartz countertops, stainless steel appliances including a gas stove, under-cabinet lighting, and soft close drawers.The main level includes a versatile bedroom, perfect for guests or a home office. Upstairs, you'll find a spacious primary bedroom with a walk-in closet and 3-piece ensuite, a second bedroom, a 4-piece main bathroom, and convenient laundry.Enjoy year-round comfort with a heat pump, gas fireplace, and on-demand hot water.Ideally located just minutes from parks, trails, lakes, schools, Bear Mountain golf course and tennis courts, soccer fields, and all major amenities. (id:63267)
Home overview
- Cooling Air conditioned
- Heat source Electric, natural gas
- Heat type Baseboard heaters, heat pump
- # parking spaces 2
- # full baths 3
- # total bathrooms 3.0
- # of above grade bedrooms 3
- Has fireplace (y/n) Yes
- Community features Pets allowed with restrictions, family oriented
- Subdivision Bear mountain
- Zoning description Residential
- Lot dimensions 639
- Lot size (acres) 0.015014098
- Building size 1923
- Listing # 1008836
- Property sub type Single family residence
- Status Active
- Bedroom 3.658m X 3.048m
Level: 2nd - Primary bedroom 4.572m X 3.658m
Level: 2nd - Ensuite 2.438m X 2.134m
Level: 2nd - Bathroom 2.438m X 2.438m
Level: 2nd - Balcony 3.353m X 1.219m
Level: Main - Bathroom 0.914m X 3.353m
Level: Main - Bedroom 3.353m X 3.353m
Level: Main - Dining room 3.658m X 2.134m
Level: Main - 4.267m X 3.658m
Level: Main - Kitchen 3.353m X 2.743m
Level: Main - Living room / dining room 4.572m X 4.572m
Level: Main - 1.219m X 1.829m
Level: Main
- Listing source url Https://www.realtor.ca/real-estate/28670125/1243-flint-ave-langford-bear-mountain
- Listing type identifier Idx

$-1,719
/ Month












