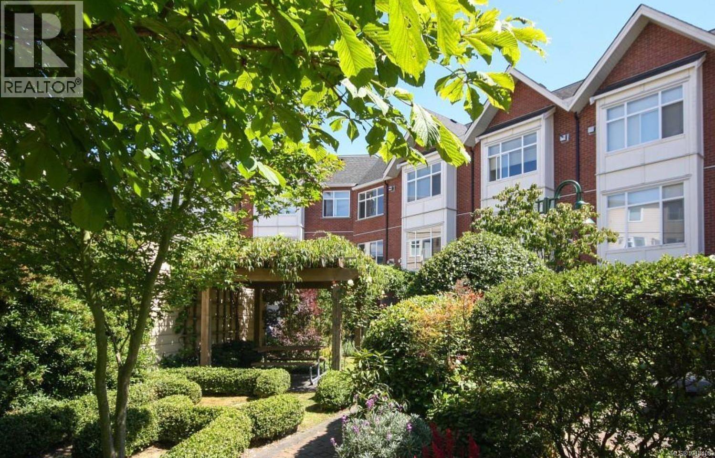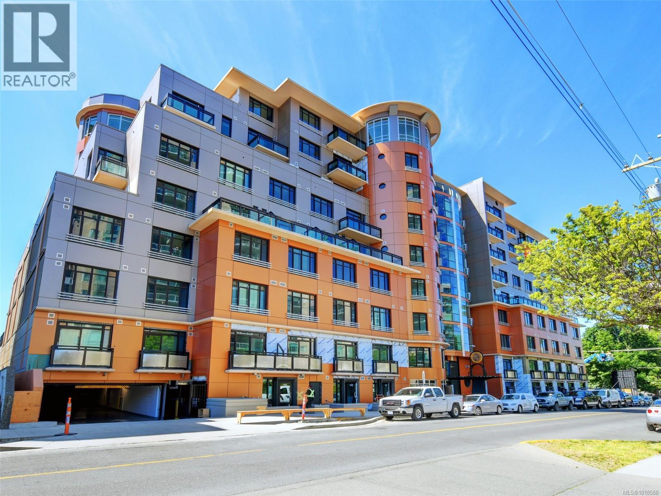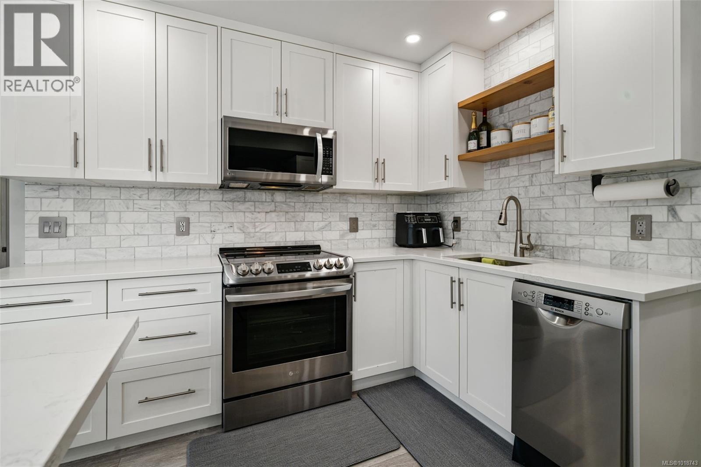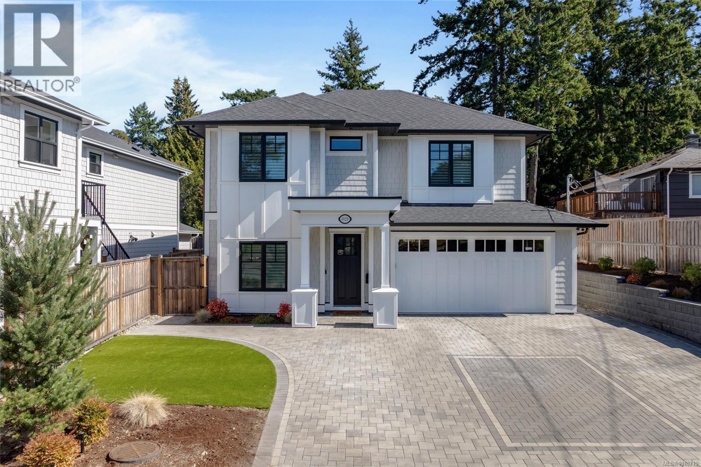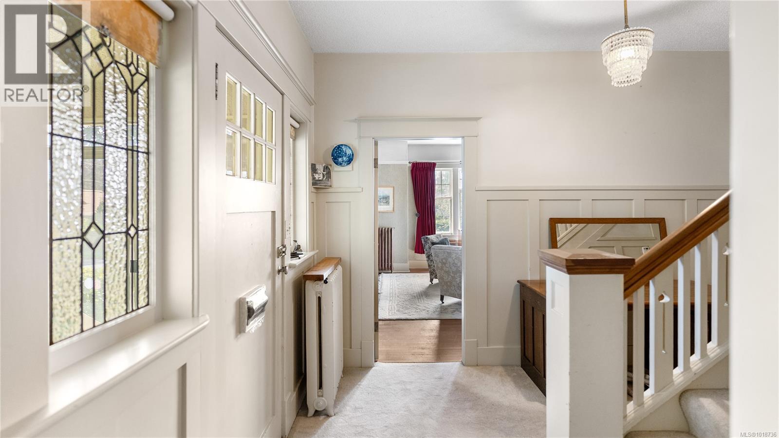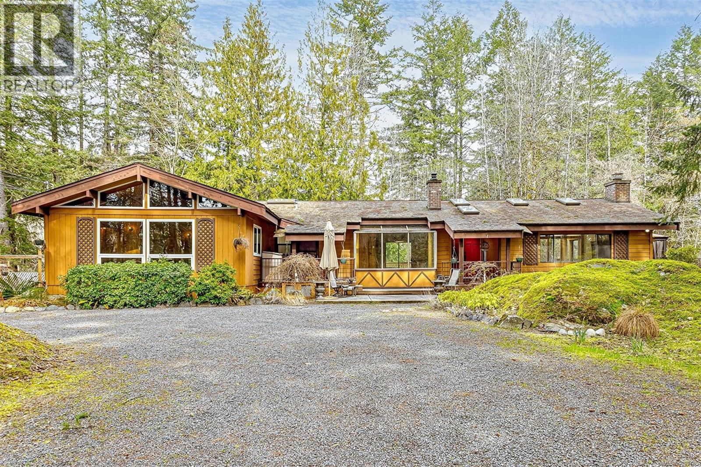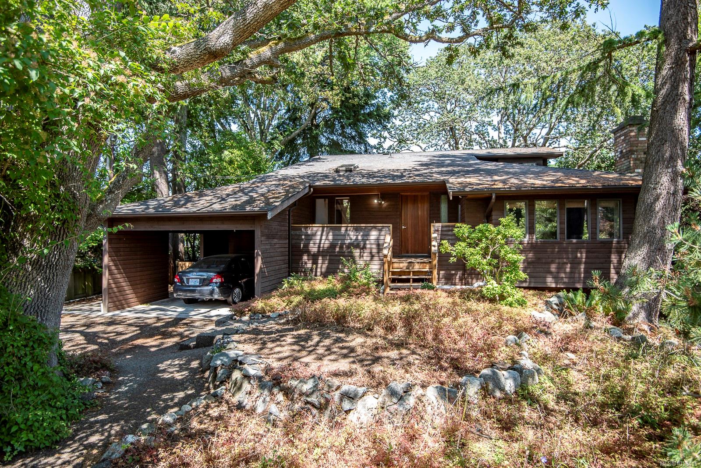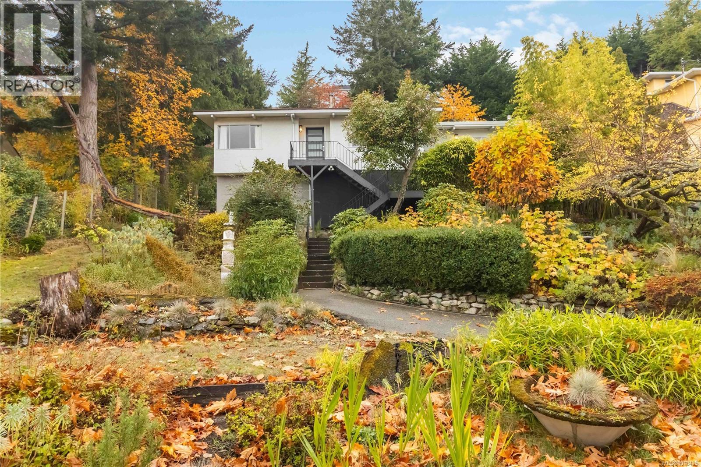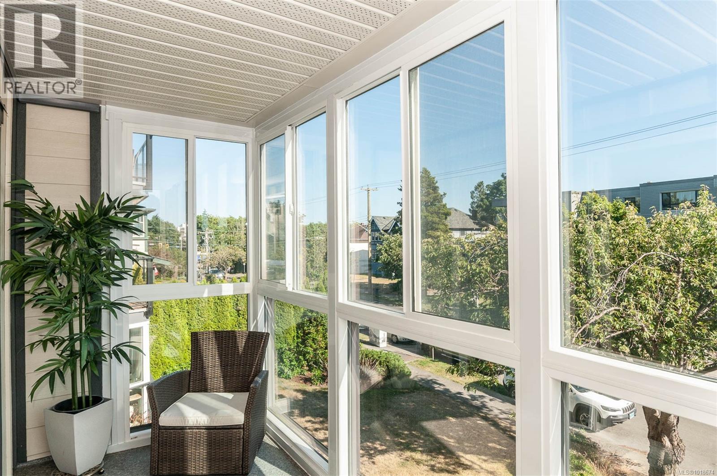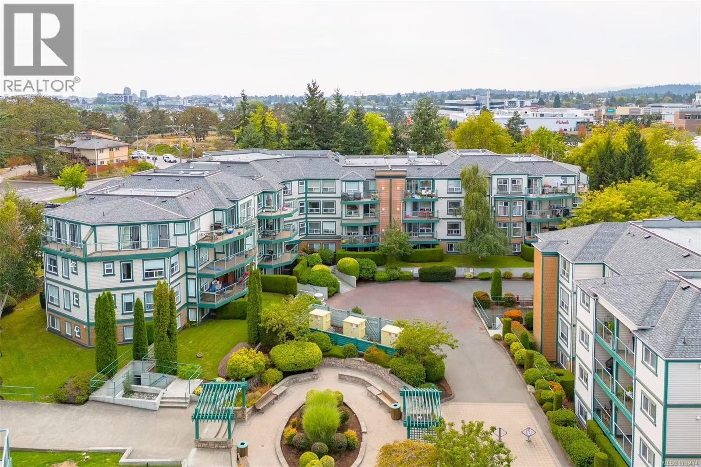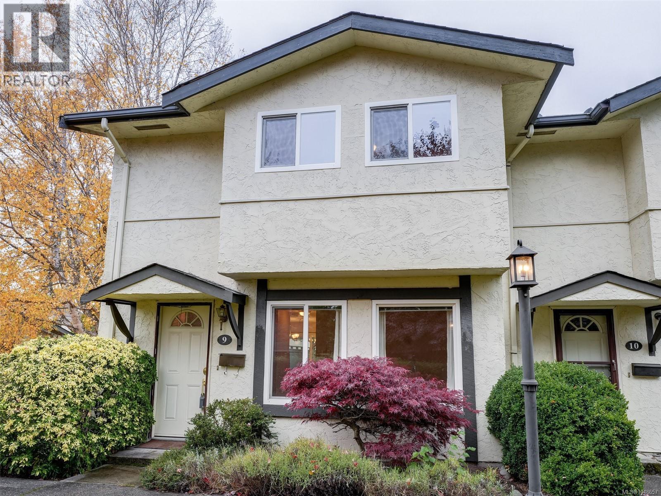- Houseful
- BC
- Langford
- Bear Mountain
- 1245 Rockhampton Close
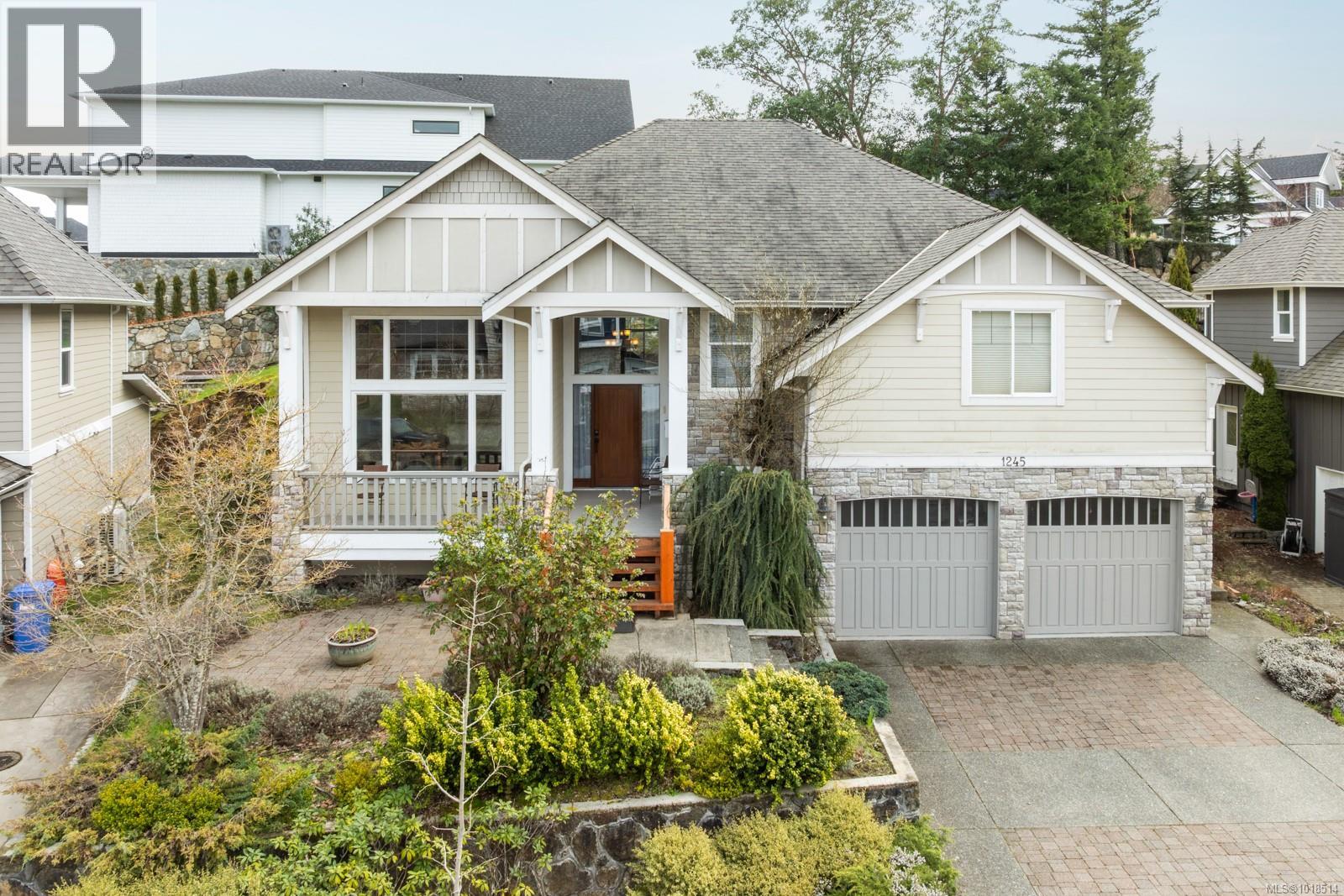
1245 Rockhampton Close
1245 Rockhampton Close
Highlights
Description
- Home value ($/Sqft)$439/Sqft
- Time on Housefulnew 3 days
- Property typeSingle family
- Neighbourhood
- Median school Score
- Year built2006
- Mortgage payment
Welcome to 1245 Rockhampton Close. This 2,800 sf 3 bedroom home was built in 2006 and sits on a quiet, cul-de-sac. Walking in, you are immediately met with vaulted ceilings and great room, perfect for entertaining. Up a couples of stairs and you are on the main living space which features a timeless accented kitchen, breakfast area, and separate dining area. The main living space flows perfectly into your south facing backyard. All three bedrooms are on the main floor with a lower floor that includes a bathroom, laundry, and a separate den. This home also has an abundance of storage access through the lower floor and two car garage. Bear Mountain is also the perfect blend of outdoor enthusiasts and elegant living by being close proximity to two Jack Nicklaus designed golf courses, tennis courts, local restaurants and coffee shops; and an abundance of walking, hiking, and mountain biking trails. (id:63267)
Home overview
- Cooling Air conditioned
- Heat source Electric, natural gas
- Heat type Forced air, heat pump
- # parking spaces 2
- # full baths 3
- # total bathrooms 3.0
- # of above grade bedrooms 3
- Has fireplace (y/n) Yes
- Subdivision Bear mountain
- View City view, mountain view
- Zoning description Residential
- Directions 2181363
- Lot dimensions 8276
- Lot size (acres) 0.1944549
- Building size 3133
- Listing # 1018514
- Property sub type Single family residence
- Status Active
- Den 7.239m X 3.353m
Level: Lower - Bathroom 3 - Piece
Level: Lower - Living room 3.861m X 5.055m
Level: Main - Bathroom 5 - Piece
Level: Main - Bedroom 3.2m X 4.166m
Level: Main - Primary bedroom 4.877m X 4.064m
Level: Main - Bathroom 4 - Piece
Level: Main - 2.134m X 1.778m
Level: Main - Bedroom 3.835m X 3.658m
Level: Main - Kitchen 3.658m X 3.962m
Level: Main - Eating area 2.743m X 3.962m
Level: Main - Dining room 4.445m X 3.556m
Level: Main - Family room 6.35m X 4.47m
Level: Main
- Listing source url Https://www.realtor.ca/real-estate/29043028/1245-rockhampton-close-langford-bear-mountain
- Listing type identifier Idx

$-3,667
/ Month

