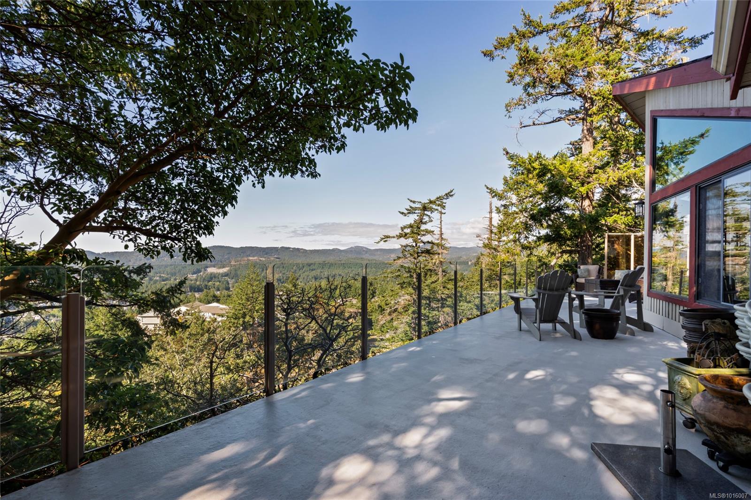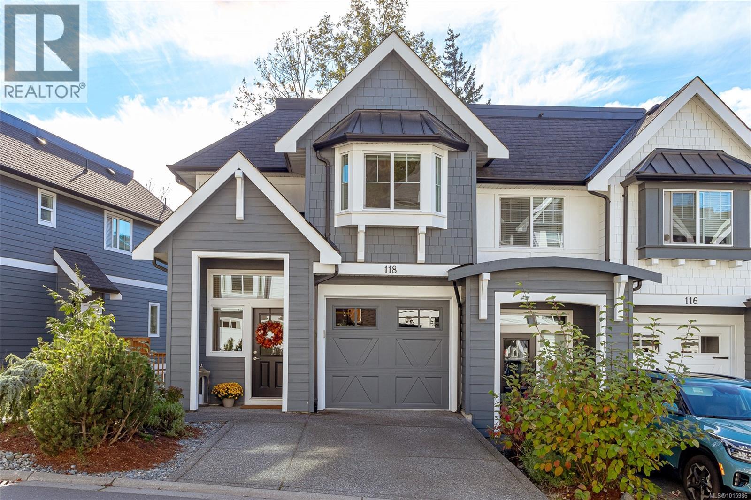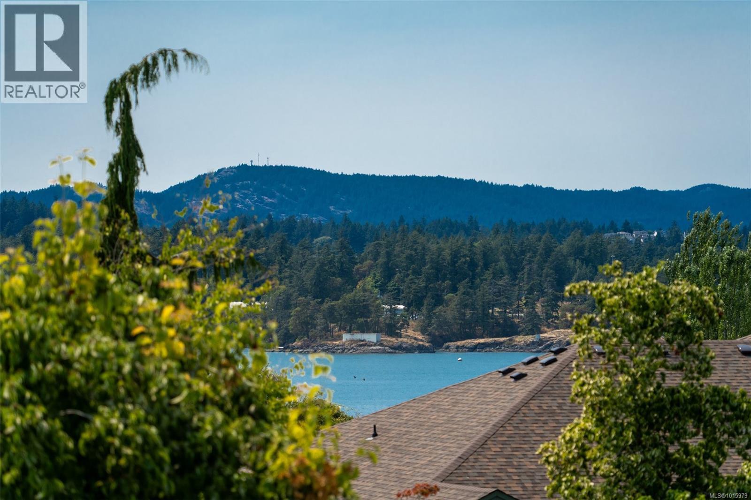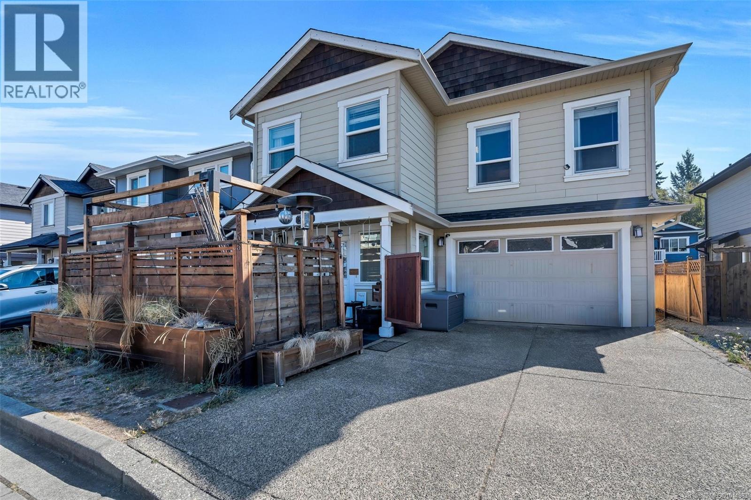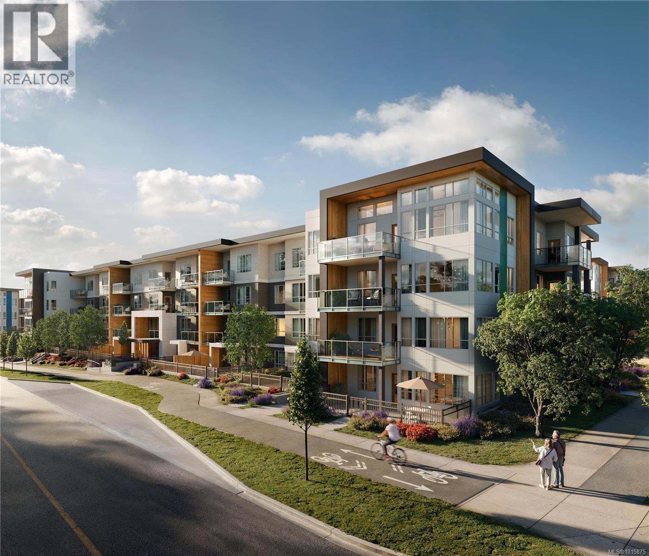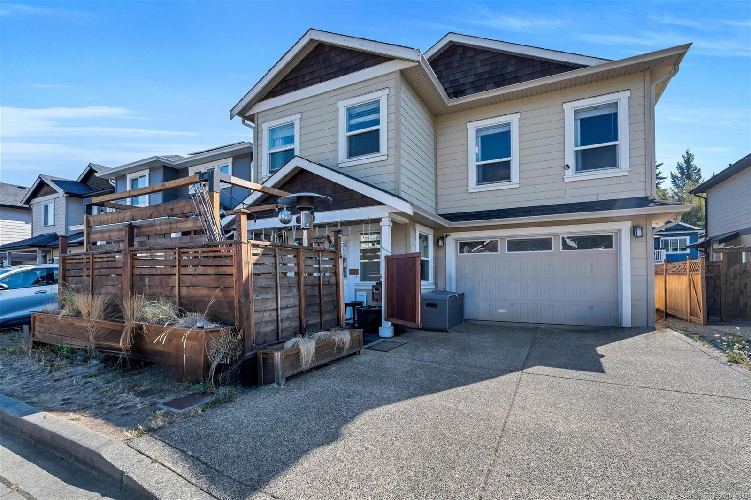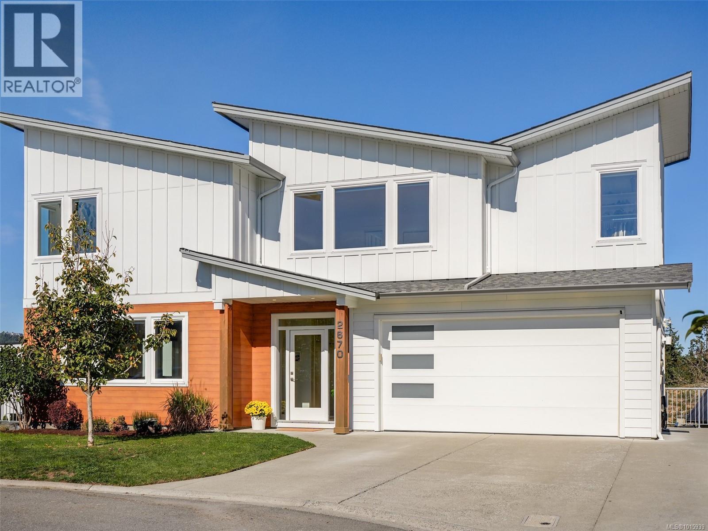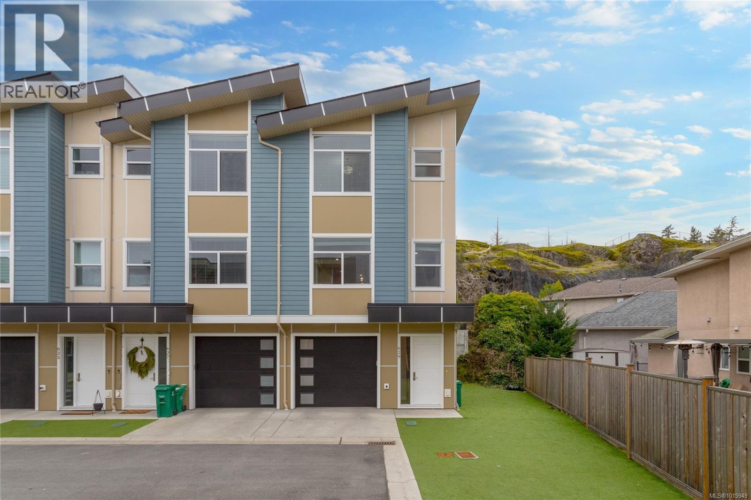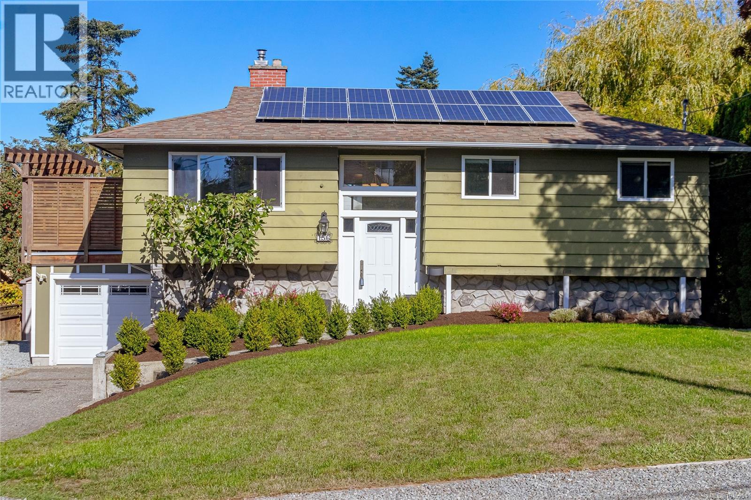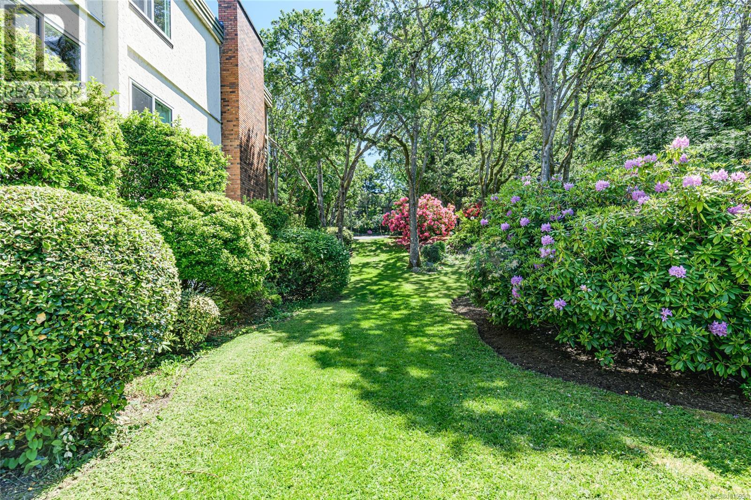- Houseful
- BC
- Langford
- West Hills
- 1252 Solstice Cres
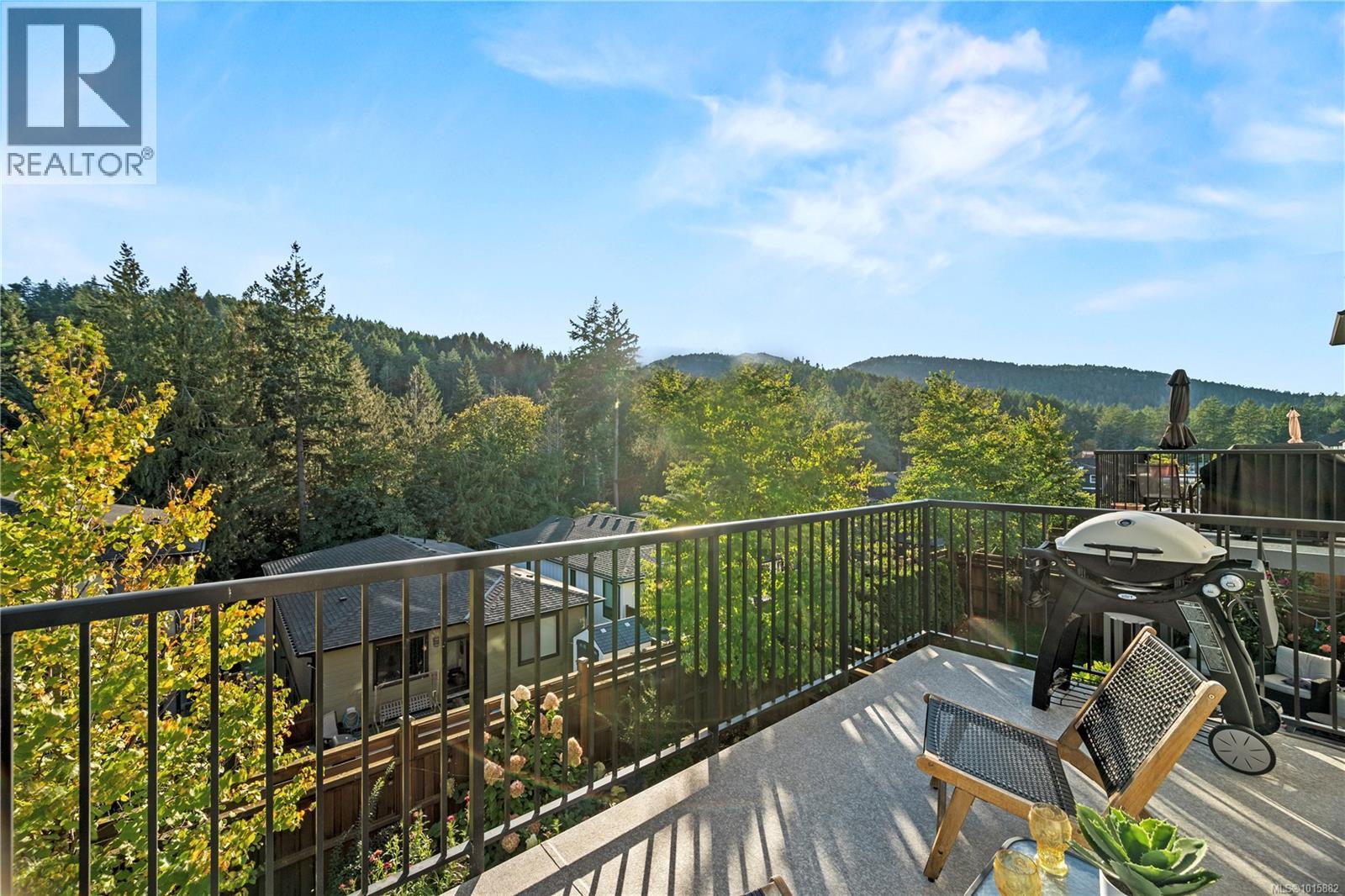
Highlights
Description
- Home value ($/Sqft)$312/Sqft
- Time on Housefulnew 1 hour
- Property typeSingle family
- Neighbourhood
- Median school Score
- Year built2019
- Mortgage payment
*Open House Sat 2-4* South facing 4 bed, 3 bath corner townhome set on a quiet no-through street surrounded by nature. Upgraded with: premium tile & wood flooring throughout (no carpet), quartz waterfall island, gas stove & fireplace, pantry, stainless steel appliances. This layout has an incredible flow: entry level with a family/media room that opens to a covered patio & beautifully landscaped, fully fenced backyard. Main level with: 4th bdrm, powder rm, open-concept kitchen/dining/living rooms leading out to a deck with unobstructed views of Mt. Wells. The upper level has an oversized primary with walk-in closet & luxurious ensuite. Hot water on demand, single garage + driveway parking. Ideal location: steps to trails, Rhino Coffee & Jordie Lunn Bike Park,YMCA, Langford Lake, bowling, bus service, shopping & quick highway access to Victoria, Sooke & up-Island. Walk to beautiful new schools: Pexsisen Elem, Mt.Lellum Middle & Belmont Sec. Don’t miss this one. Reach out today to view! (id:63267)
Home overview
- Cooling None
- Heat source Electric, natural gas
- Heat type Baseboard heaters
- # parking spaces 2
- # full baths 3
- # total bathrooms 3.0
- # of above grade bedrooms 4
- Has fireplace (y/n) Yes
- Community features Pets allowed, family oriented
- Subdivision Westhills
- View Mountain view
- Zoning description Residential
- Lot dimensions 2442
- Lot size (acres) 0.05737782
- Building size 2968
- Listing # 1015882
- Property sub type Single family residence
- Status Active
- Primary bedroom 3.658m X 4.877m
Level: 2nd - Bathroom 4 - Piece
Level: 2nd - Bathroom 4 - Piece
Level: 2nd - Bedroom 3.048m X 3.962m
Level: 2nd - Bedroom 3.048m X 3.962m
Level: 2nd - Laundry 2.438m X 1.524m
Level: 2nd - Family room 6.096m X 3.962m
Level: Lower - Bedroom 3.658m X 3.353m
Level: Main - Kitchen 6.096m X 4.572m
Level: Main - Living room 6.096m X 3.962m
Level: Main - Bathroom 2 - Piece
Level: Main - Dining room 6.096m X 3.048m
Level: Main
- Listing source url Https://www.realtor.ca/real-estate/28963079/1252-solstice-cres-langford-westhills
- Listing type identifier Idx

$-2,175
/ Month

