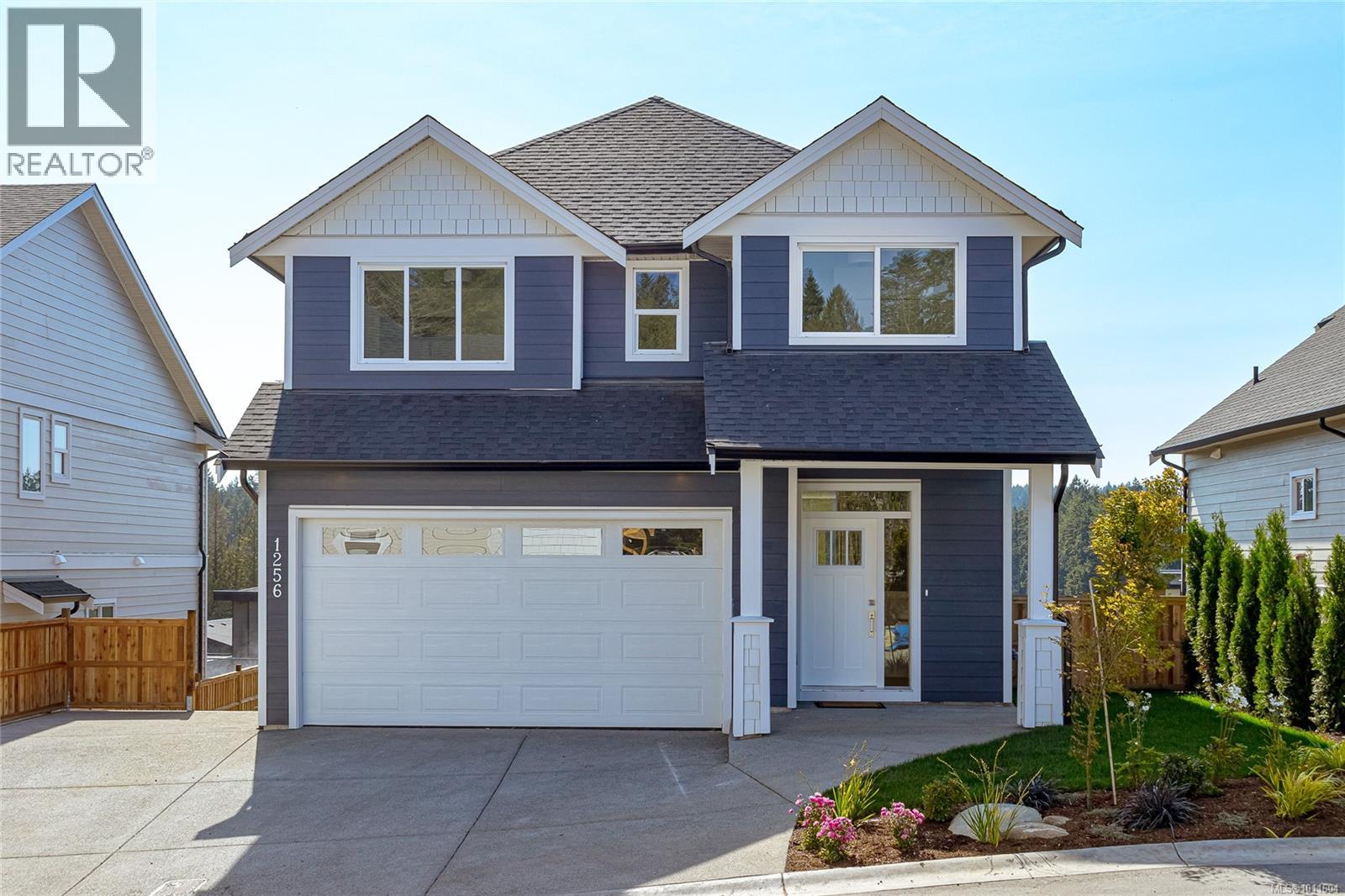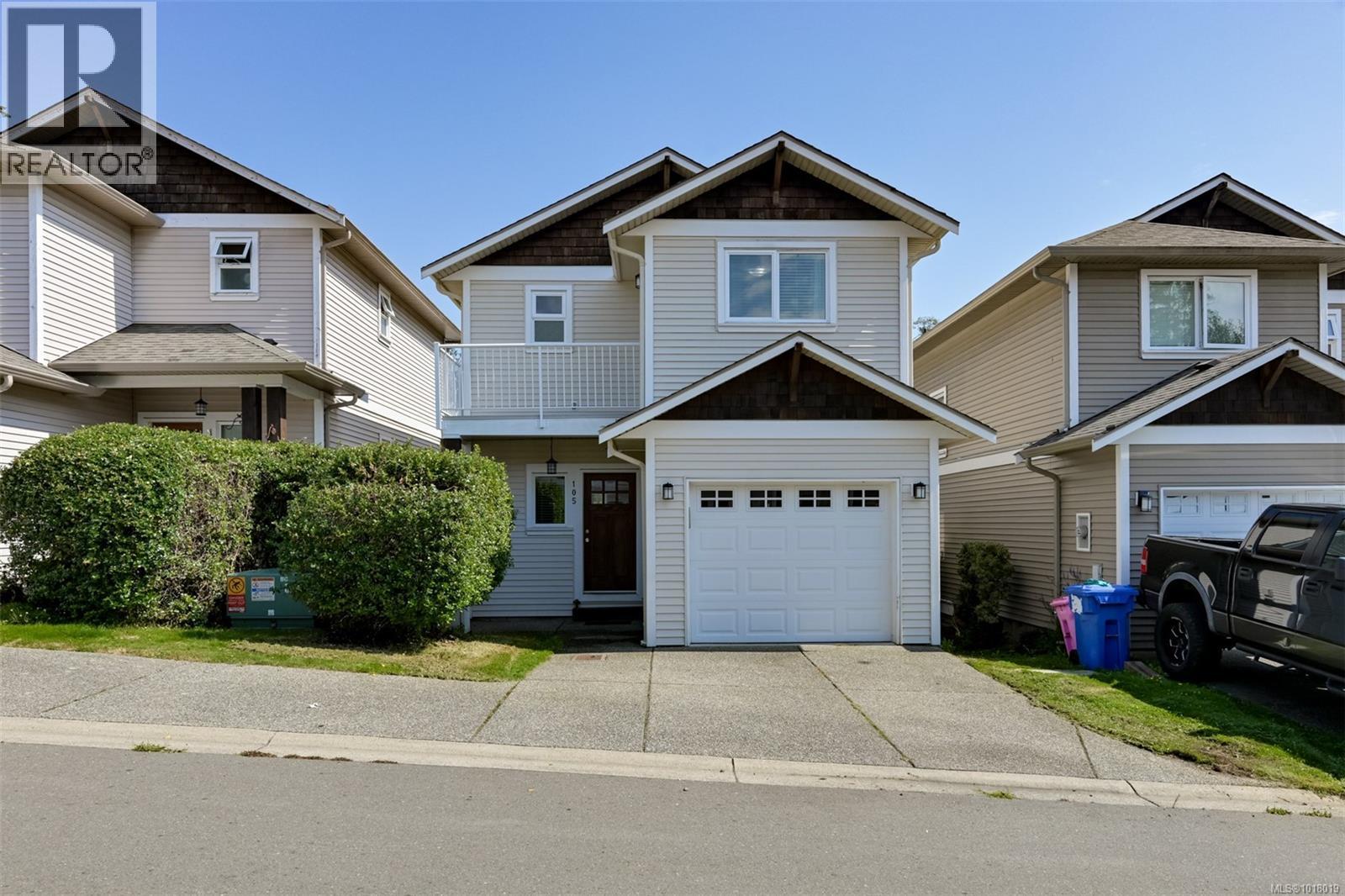- Houseful
- BC
- Langford
- Happy Valley
- 1256 Ashmore Ter

Highlights
Description
- Home value ($/Sqft)$444/Sqft
- Time on Houseful61 days
- Property typeSingle family
- Neighbourhood
- Median school Score
- Year built2025
- Mortgage payment
Welcome to Latoria Terrace. The 'Rusty' offers 2,920 square feet of carefully planned living space, with a 1-bedroom mortgage helper suite in the lower level. The open concept main floor living area features a gorgeous living room, professionally designed kitchen and a mud room off the garage with a large walk-in storage closet. Step out the back door onto the great covered deck overlooking the landscaped south-facing back yard with ridge line views. Upstairs includes a beautiful primary suite and three more bedrooms. The large primary bedroom has a vaulted ceiling and an impressive ensuite with heated tiles, soaker tub and spa-like shower. The finished lower level includes a games room, full bath, and storage for the principal residence. The well-appointed one-bedroom suite has excellent parking and a very private, landscaped patio entrance. Walk your kids along the nature trail to the brand new elementary school next door! Open Thurs / Fri 5 to 7 & Sat / Sun 12 to 2. (id:63267)
Home overview
- Cooling Air conditioned, central air conditioning, fully air conditioned
- Heat source Electric, natural gas, other
- Heat type Baseboard heaters, forced air, heat pump
- # parking spaces 4
- # full baths 5
- # total bathrooms 5.0
- # of above grade bedrooms 5
- Has fireplace (y/n) Yes
- Community features Pets allowed with restrictions, family oriented
- Subdivision Olympic view
- Zoning description Residential
- Lot dimensions 4779
- Lot size (acres) 0.112288535
- Building size 3329
- Listing # 1011604
- Property sub type Single family residence
- Status Active
- Kitchen 5.182m X 4.267m
- Bathroom 2.438m X 1.524m
- Bedroom 3.048m X 2.743m
- Bedroom 3.658m X 3.048m
Level: 2nd - Bathroom 4.267m X 1.524m
Level: 2nd - Primary bedroom 3.962m X 4.267m
Level: 2nd - Bedroom 3.658m X 3.048m
Level: 2nd - Ensuite 3.048m X 2.438m
Level: 2nd - Bedroom 3.048m X 2.743m
Level: 2nd - Laundry 2.134m X 2.134m
Level: 2nd - Bathroom 2.134m X 1.829m
Level: Lower - Games room 3.353m X 4.572m
Level: Lower - Mudroom 1.829m X 1.219m
Level: Main - Bathroom 1.524m X 1.524m
Level: Main - Kitchen 4.267m X 3.962m
Level: Main - Living room 4.572m X 4.267m
Level: Main - Dining room 4.267m X 3.048m
Level: Main
- Listing source url Https://www.realtor.ca/real-estate/28760562/1256-ashmore-terr-langford-olympic-view
- Listing type identifier Idx

$-3,849
/ Month












