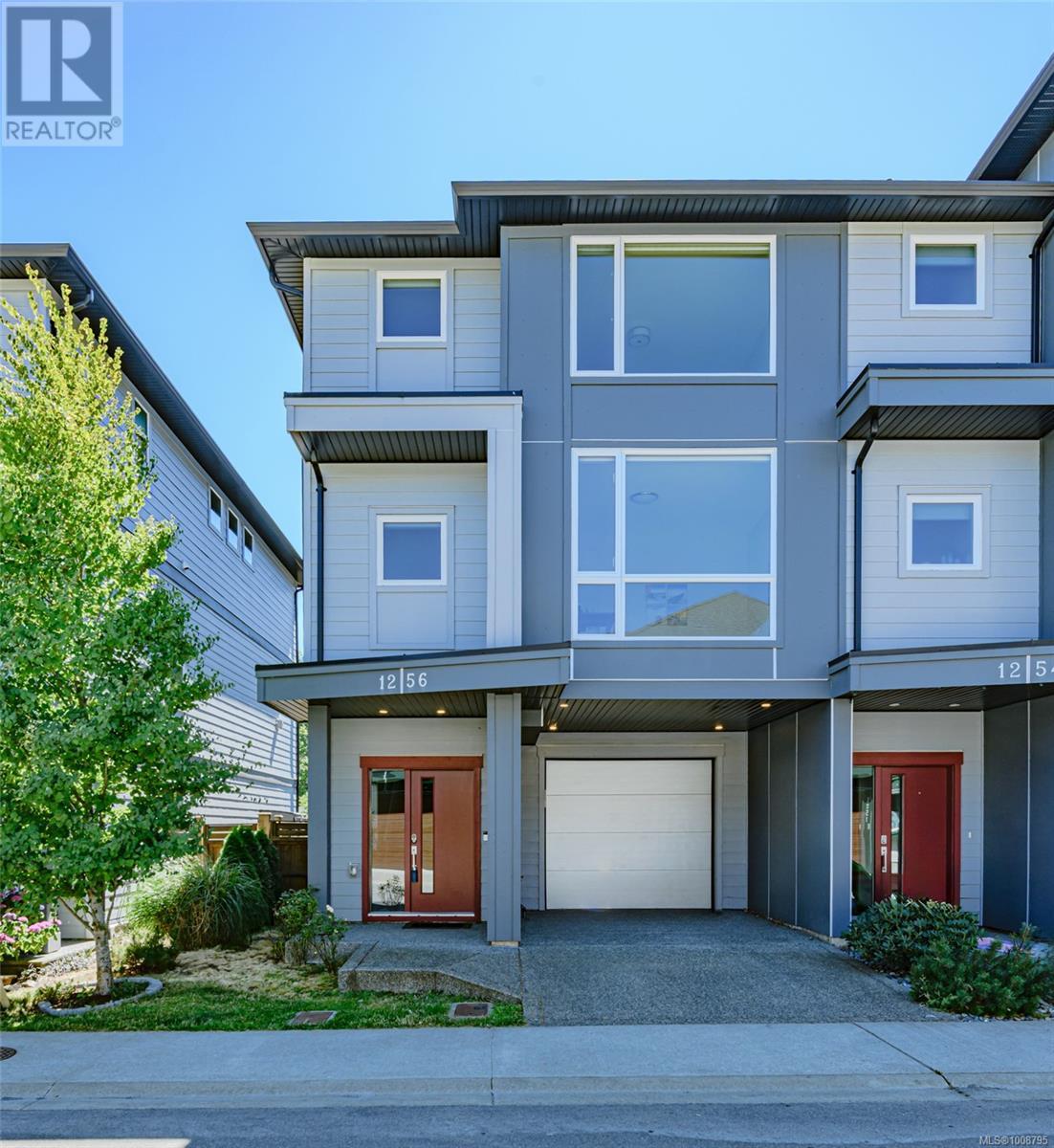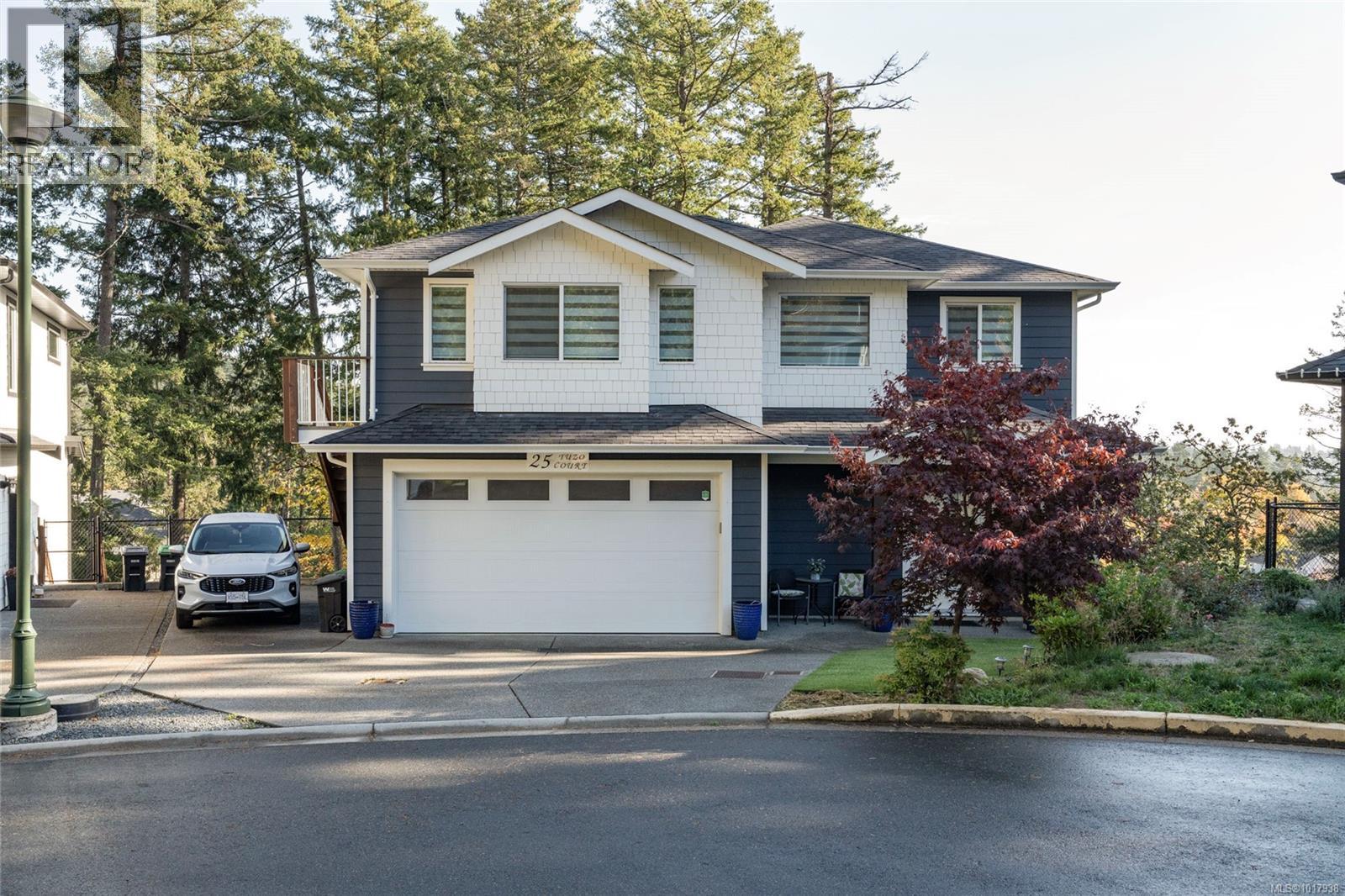- Houseful
- BC
- Langford
- West Hills
- 1256 Solstice Cres

1256 Solstice Cres
1256 Solstice Cres
Highlights
Description
- Home value ($/Sqft)$336/Sqft
- Time on Houseful82 days
- Property typeSingle family
- Neighbourhood
- Median school Score
- Year built2019
- Mortgage payment
Immaculate 4-bedroom, 3-bathroom townhouse in the sought-after Westhills community of Langford, providing west coast living at its best with peaceful forest and mountain views! This like-new home showcases high-end developer upgrades throughout, including premium flooring, a gas fireplace, quartz waterfall island, pantry, gas stove and stainless-steel appliances. Designed for both style and function, it features a spacious ground-level rec room and an open concept main level living area with kitchen, both with private patio access. Enjoy stunning Mount Wells views from every level, an oversized primary bedroom with walk-in closet, generous storage, and parking for two vehicles, including a secure single garage. Ideally situated near lakes, trails, the Jordie Lunn Bike Park, YMCA, shopping, and quick highway access to Victoria, Sooke, and up Island. Walking distance to newly developed schools including Pexsisen Elementary, Centre Mountain Lellum Middle and Belmont Secondary. A perfect fit for families seeking a vibrant, outdoor-oriented lifestyle in a beautifully maintained, move-in-ready home. (id:63267)
Home overview
- Cooling None
- Heat source Electric, natural gas
- Heat type Baseboard heaters
- # parking spaces 2
- # full baths 3
- # total bathrooms 3.0
- # of above grade bedrooms 4
- Has fireplace (y/n) Yes
- Community features Pets allowed, family oriented
- Subdivision Westhills
- View Mountain view
- Zoning description Residential
- Lot dimensions 2280
- Lot size (acres) 0.05357143
- Building size 2852
- Listing # 1008795
- Property sub type Single family residence
- Status Active
- Bathroom 4 - Piece
Level: 2nd - Ensuite 4 - Piece
Level: 2nd - Primary bedroom 3.658m X 4.877m
Level: 2nd - Bedroom 3.048m X 3.048m
Level: 2nd - Laundry 2.134m X 1.524m
Level: 2nd - Bedroom 3.048m X 3.048m
Level: 2nd - 4.572m X 2.438m
Level: Lower - Family room 6.096m X 3.658m
Level: Lower - 2.134m X 3.962m
Level: Lower - Living room 6.096m X 3.962m
Level: Main - Bathroom 3.353m X 4.572m
Level: Main - Dining room 4.877m X 3.658m
Level: Main - Kitchen 3.658m X 2.743m
Level: Main - Bedroom 3.658m X 3.048m
Level: Main - Balcony 4.572m X 2.438m
Level: Main
- Listing source url Https://www.realtor.ca/real-estate/28676518/1256-solstice-cres-langford-westhills
- Listing type identifier Idx

$-2,264
/ Month












