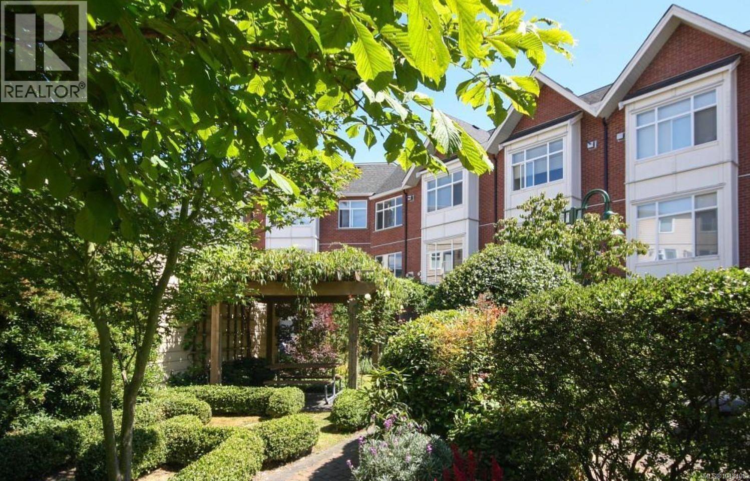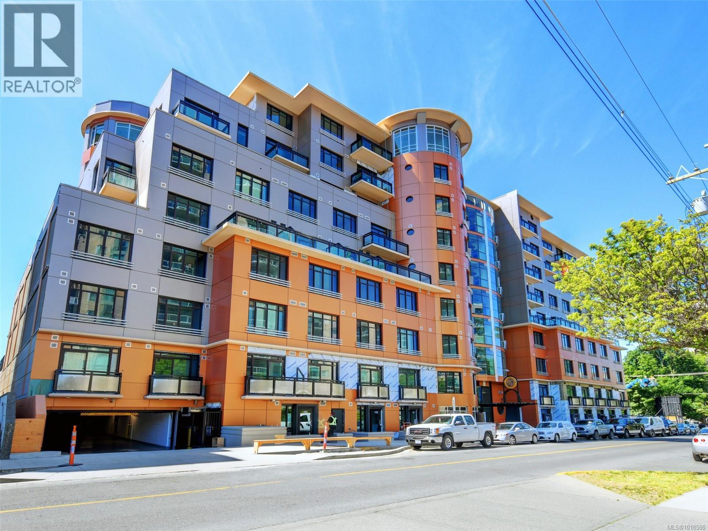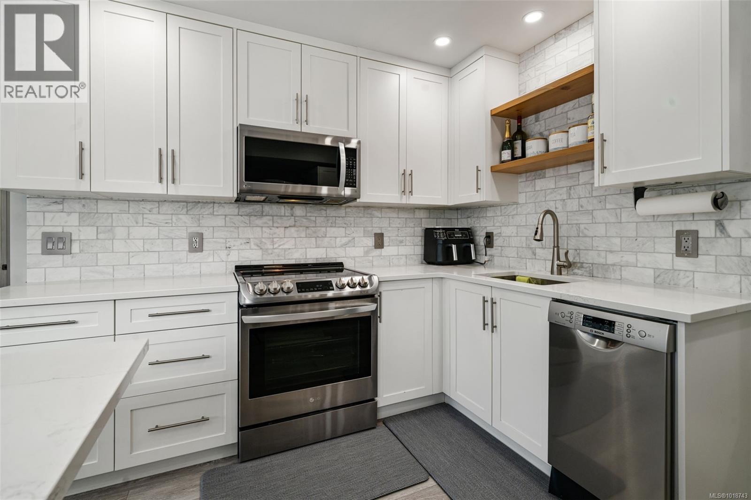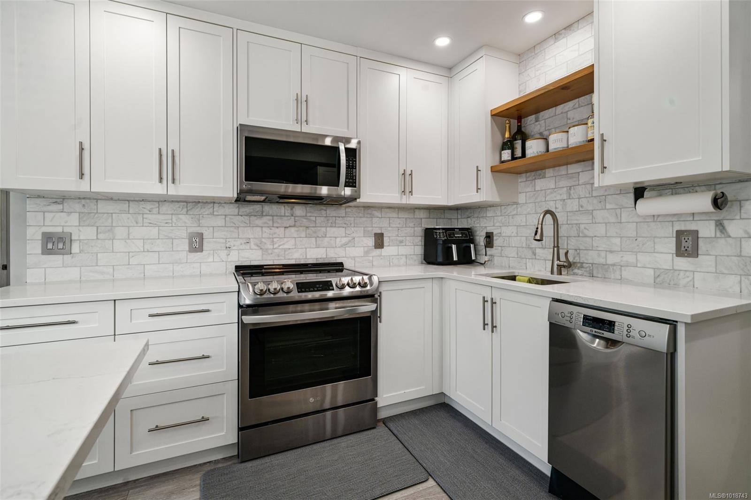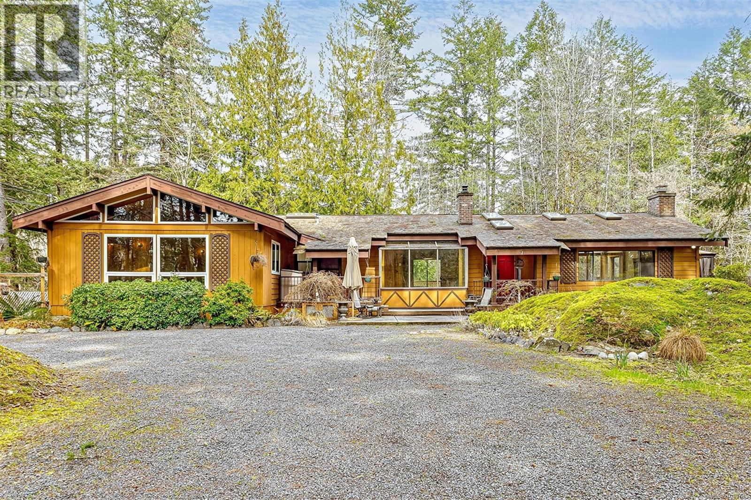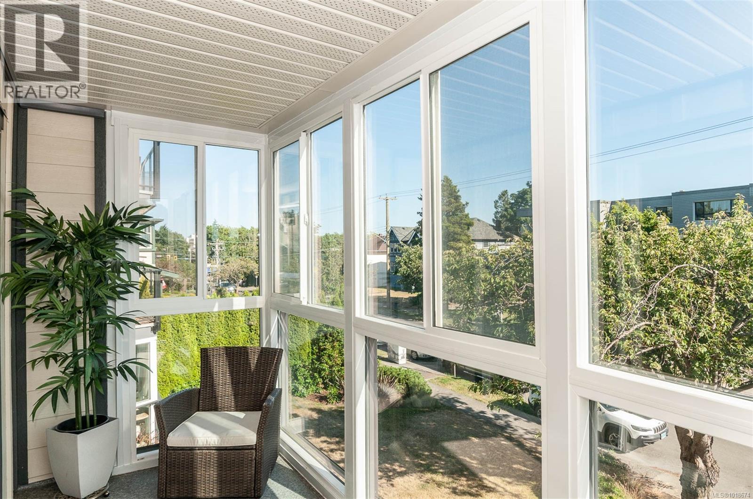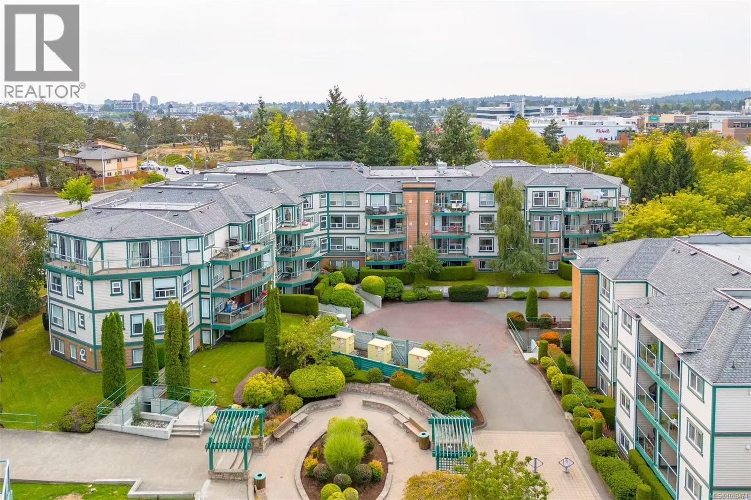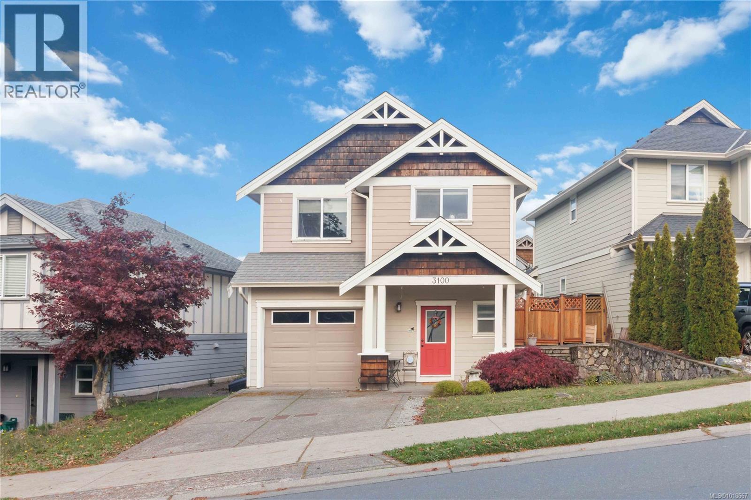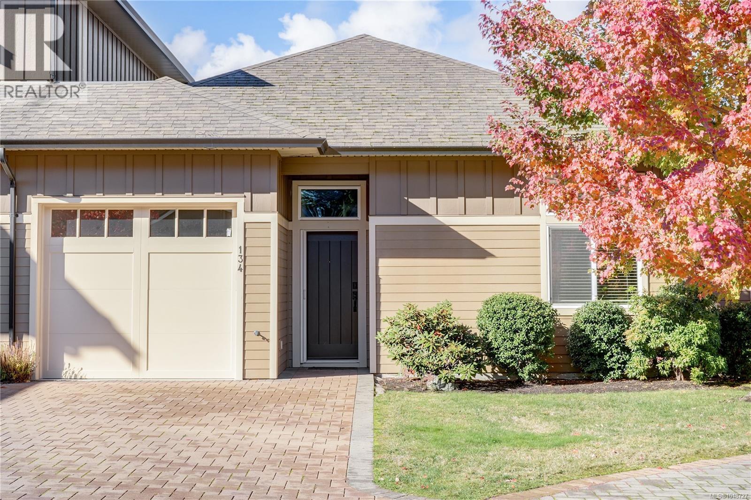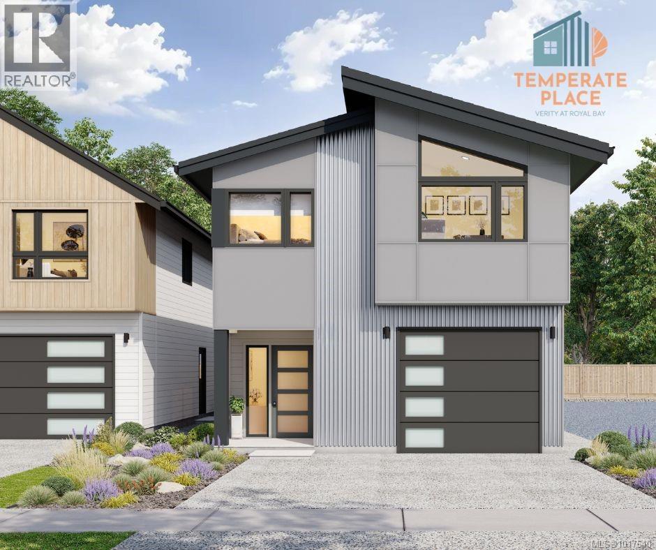- Houseful
- BC
- Langford
- West Hills
- 1298 Centauri Dr
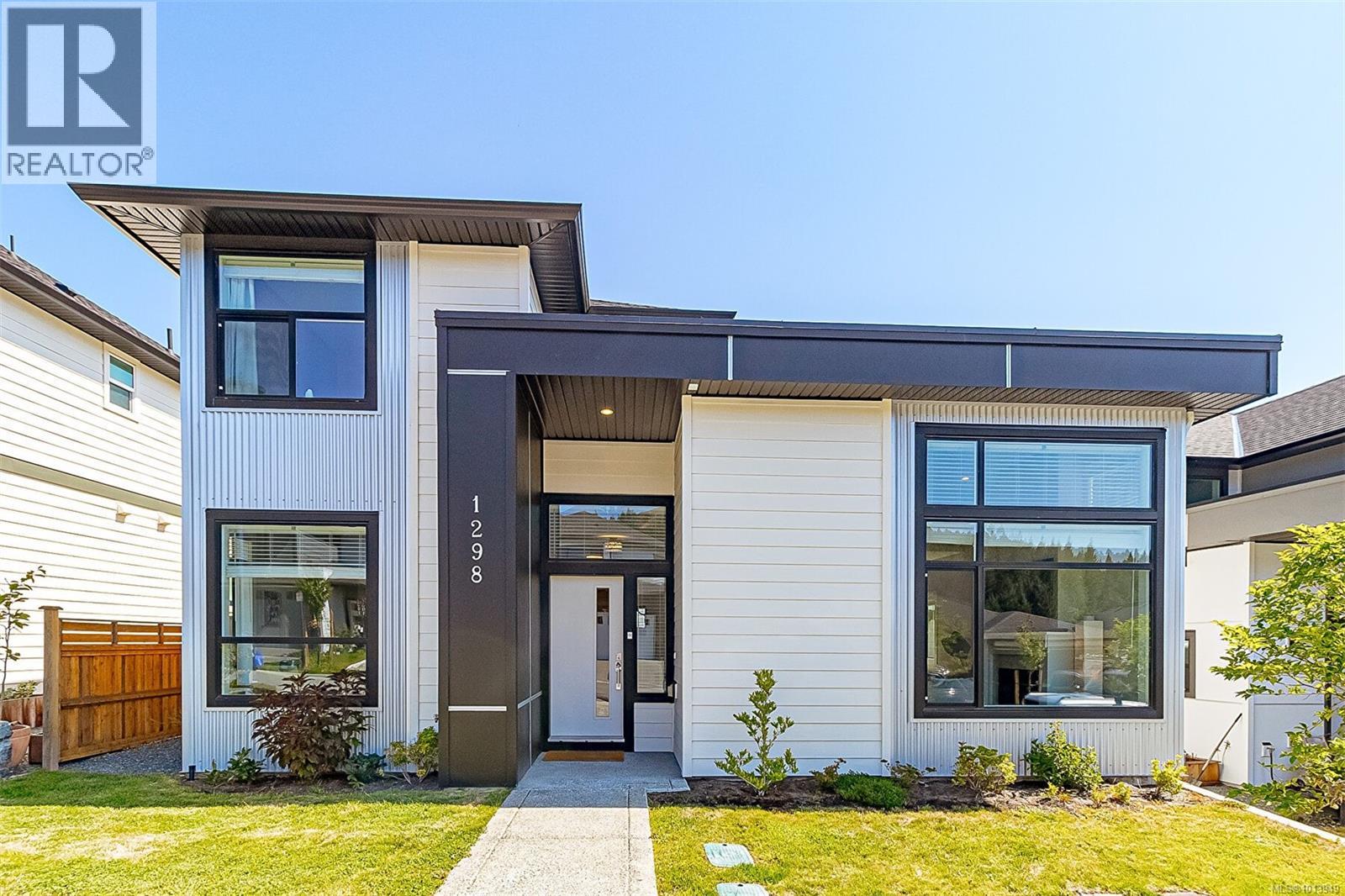
1298 Centauri Dr
1298 Centauri Dr
Highlights
Description
- Home value ($/Sqft)$340/Sqft
- Time on Houseful48 days
- Property typeSingle family
- Neighbourhood
- Median school Score
- Year built2023
- Mortgage payment
New Price. In by Xmas? Open Sun Nov 2nd 11-1pm.Beat the GST , better than new, has huge warranty left, 2 Dwellings, Both Built in 2023, this elaborate 5+bedroom+4 bath 2 storey home in WestHills has a detached, fully self contained carriage suite with 2 car garage. The home is located steps from a new playground and just minutes from two schools, parks, malls, recreation, and all the amenities one could ask for. The main house is located on a quiet wrap around street. (The garage is accessed off a quiet laneway). This classy home has lots to offer as you are immediately impressed as you walk in to the bright, open concept ( southern exposure) living area with 12 foot ceiling, the livingroom with fireplace flows into the generous eating area with room for a hutch or showpiece dining feature, the gourmet style kitchen with sit up island makes this a great house for entertaining. Adding to the flow of the home, right off the kitchen a door opens out to the fabulous secured and safe backyard between the main house and carriage suite, ideal for small children or pets. There is a massive patio area almost the full length of house, great for BBQing and entertaining. Also on the main floor is a good sized den/office , a 2 piece bathroom and actual laundry room. Upstairs has 3 exceptionally sized bedrooms, and the primary has a walk in closet and 5 piece ensuite. Great for a family who wants or needs extra income from suite or garage, but wants the privacy of not being attached to it. Seperate garage is 23x21 ft with 9 ft ceilings and underneath that is the 500sqft 1 bed self contained legal suite with own laundry. The suite could be ideal for mom or dad as it could be ground level entry. The house is only a couple years old so has new home warranty left on it, Suite is vacant and sellers can do quick possession. Listed at 1,359,900 located at 1298 Centauri Drive. Next Open House Sun Oct 19th 11am-1pm (id:63267)
Home overview
- Cooling Air conditioned
- Heat source Natural gas
- Heat type Baseboard heaters, heat pump
- # parking spaces 3
- # full baths 4
- # total bathrooms 4.0
- # of above grade bedrooms 5
- Has fireplace (y/n) Yes
- Subdivision Westhills
- Zoning description Residential
- Lot dimensions 4587
- Lot size (acres) 0.10777725
- Building size 4001
- Listing # 1013949
- Property sub type Single family residence
- Status Active
- Bedroom 3.048m X 3.048m
- Bathroom 4 - Piece
- Living room 4.572m X 3.353m
- Kitchen 2.438m X 3.353m
- Bathroom 4 - Piece
Level: 2nd - Bedroom 3.048m X 3.962m
Level: 2nd - Primary bedroom 4.267m X 3.962m
Level: 2nd - Ensuite 5 - Piece
Level: 2nd - Bedroom 3.048m X 3.048m
Level: 2nd - Living room Measurements not available X 4.877m
Level: Main - 2.438m X 1.829m
Level: Main - 3.353m X 4.267m
Level: Main - Bedroom 3.048m X 3.658m
Level: Main - 2.134m X 3.048m
Level: Main - Bathroom 2 - Piece
Level: Main - Kitchen 3.048m X 4.877m
Level: Main - Dining room 3.353m X 4.877m
Level: Main - Laundry 3.353m X 4.267m
Level: Main
- Listing source url Https://www.realtor.ca/real-estate/28865200/1298-centauri-dr-langford-westhills
- Listing type identifier Idx

$-3,626
/ Month



