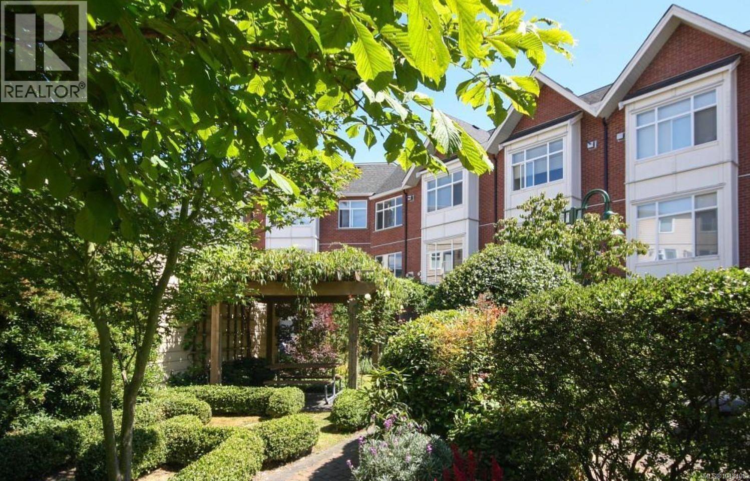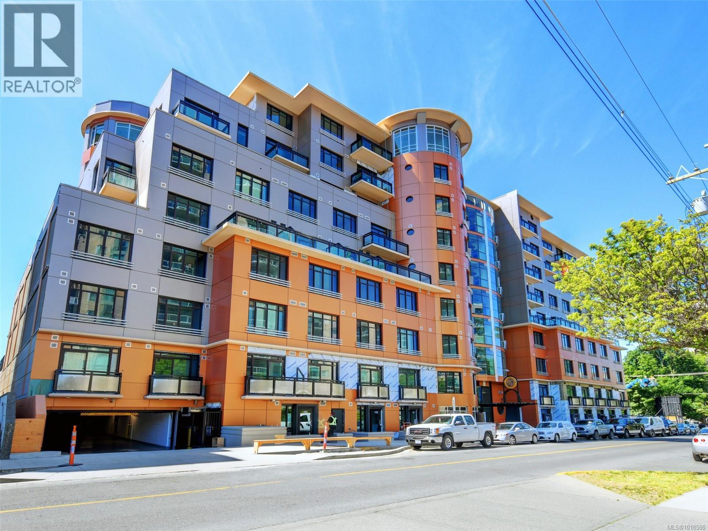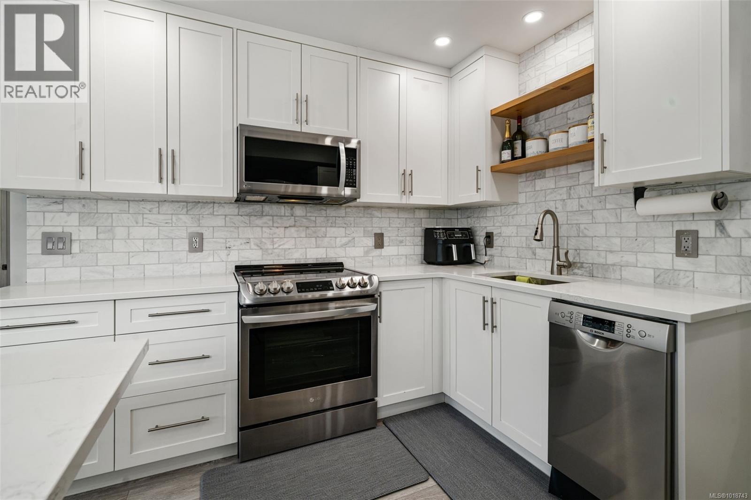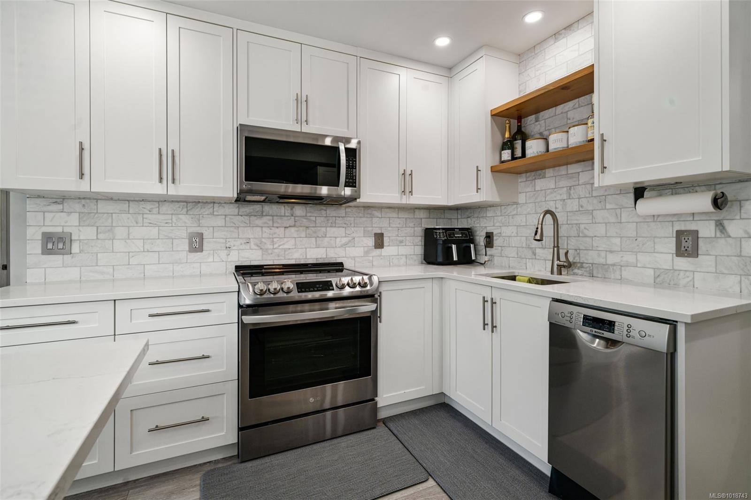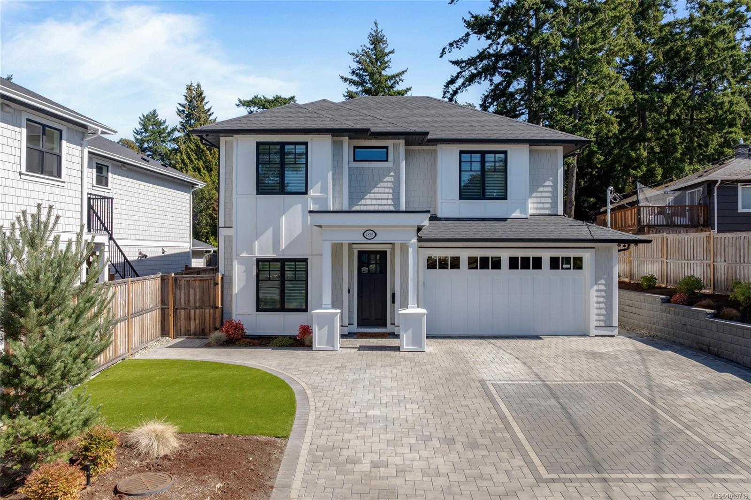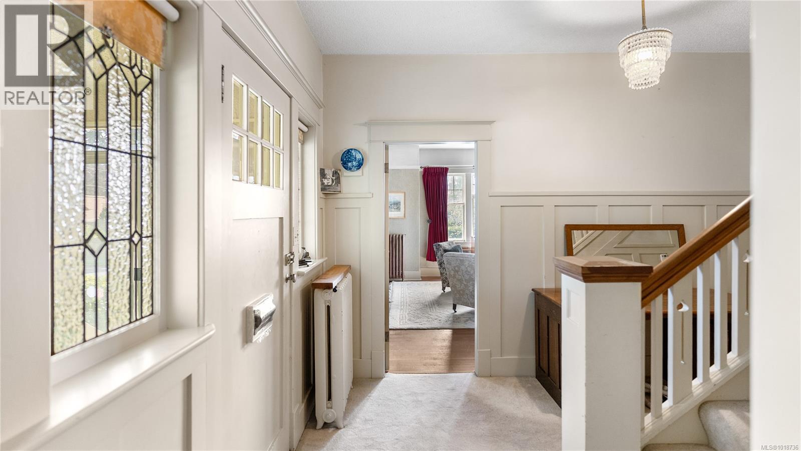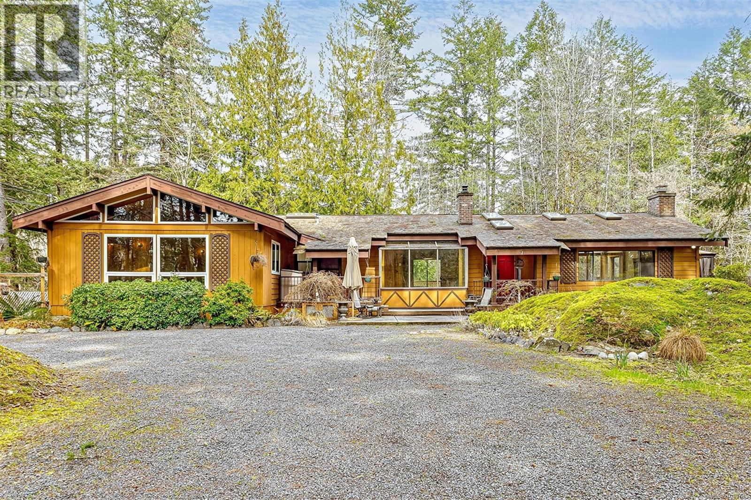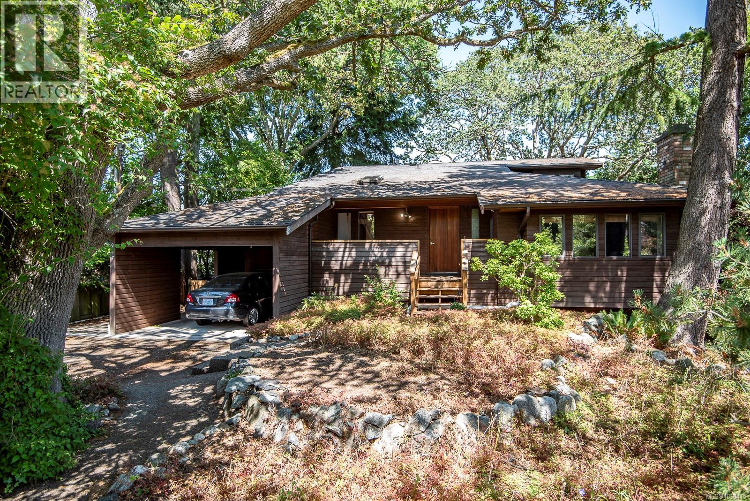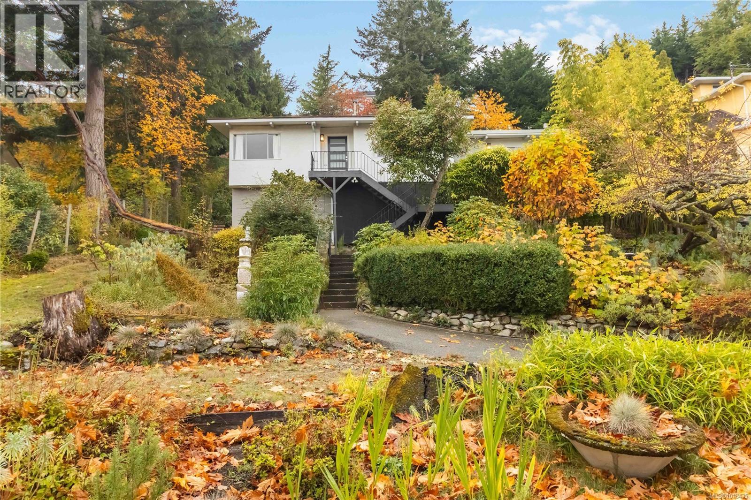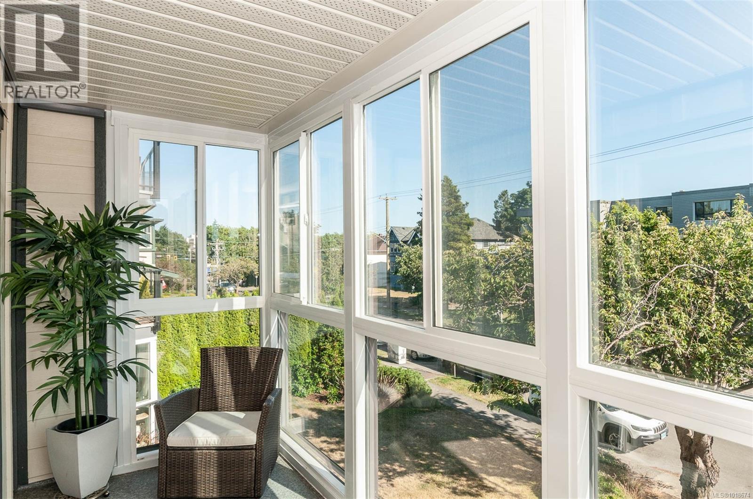- Houseful
- BC
- Langford
- Bear Mountain
- 1307 Flint Ave
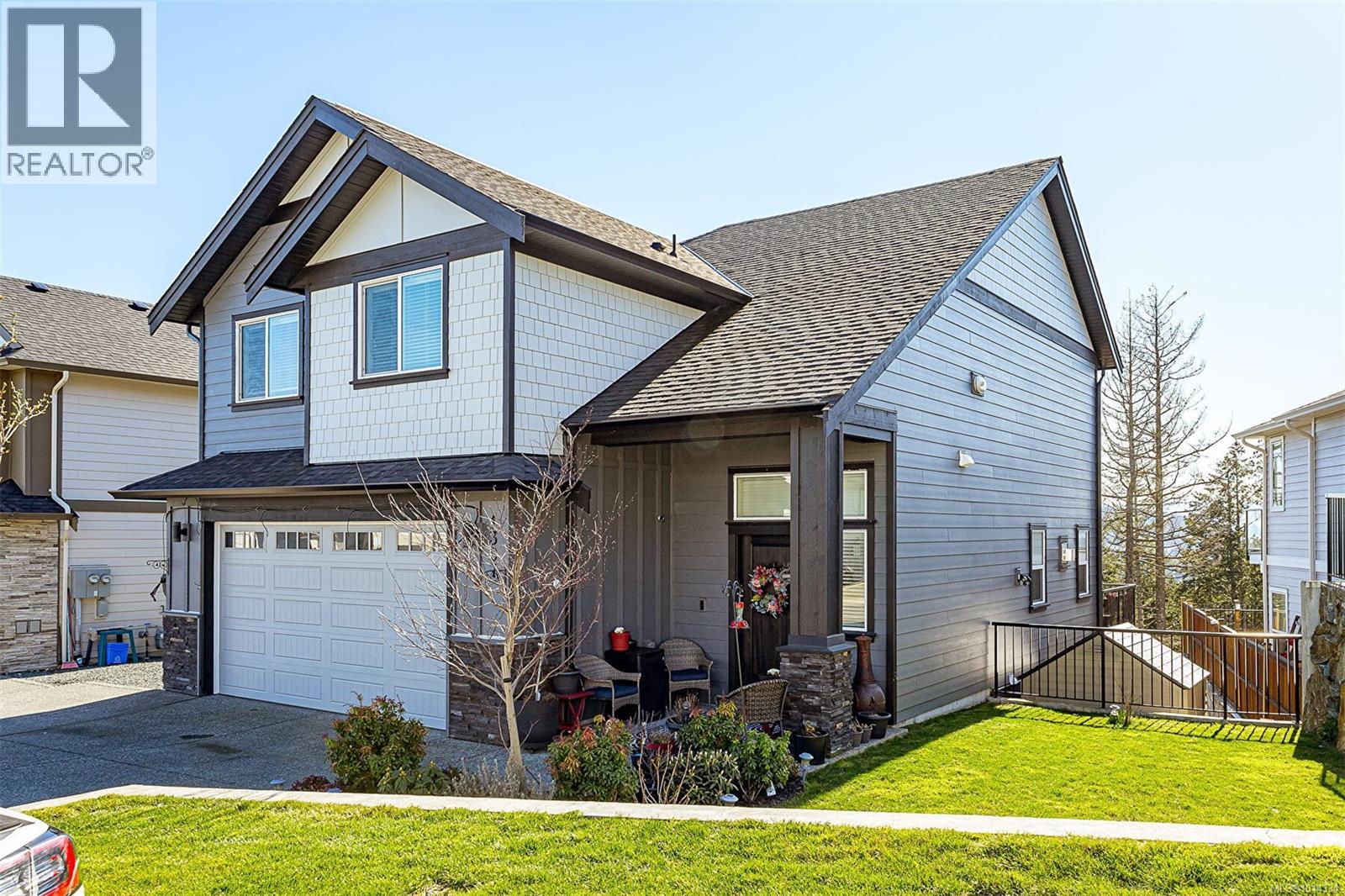
1307 Flint Ave
1307 Flint Ave
Highlights
Description
- Home value ($/Sqft)$429/Sqft
- Time on Houseful45 days
- Property typeSingle family
- Neighbourhood
- Median school Score
- Year built2021
- Mortgage payment
Settle into sophisticated comfort and unbeatable functionality at 1307 Flint, in South Point on Bear Mountain. This 2021-built home offers a rare and highly sought-after layout: 4 spacious bedrooms on the upper level and a quiet, legal 1-bed suite on the lowest level. Enjoy stunning south-facing views of the Olympic Mountains and peaceful parkland behind. The main floor features 9' ceilings, a bright kitchen with quartz counters, white cabinetry, s/s appliances, and gas stove, flowing into a dining/living area with gas fireplace, surround sound, and a view deck. The generous primary suite includes a walk-in closet and spa-like ensuite. Built Green and ultra-efficient with solar panels (zero hydro in main home), on-demand hot water, gas furnace, and heat pump with A/C. Landscaped yard with irrigation, veggie beds, gas BBQ hookup, and pool deck (new above-ground pool optional). Includes blinds, screens, and New Home Warranty. Close to trails, schools, and Langford’s growing amenities. (id:63267)
Home overview
- Cooling Air conditioned, none, see remarks
- Heat source Electric, natural gas, solar
- Heat type Baseboard heaters, other, forced air, heat pump
- # parking spaces 3
- # full baths 4
- # total bathrooms 4.0
- # of above grade bedrooms 5
- Has fireplace (y/n) Yes
- Subdivision Bear mountain
- View City view, mountain view, ocean view, valley view
- Zoning description Residential
- Lot dimensions 5069
- Lot size (acres) 0.11910244
- Building size 3391
- Listing # 1014334
- Property sub type Single family residence
- Status Active
- Living room 4.267m X 3.658m
- Kitchen 4.267m X 3.658m
- Bedroom 3.353m X 3.962m
Level: 2nd - Bathroom 3.048m X 1.524m
Level: 2nd - Bedroom 3.048m X 3.048m
Level: 2nd - Laundry 2.438m X 2.134m
Level: 2nd - Bedroom 4.877m X 3.353m
Level: 2nd - Primary bedroom 4.877m X 4.267m
Level: 2nd - Ensuite 3.658m X 1.524m
Level: 2nd - Bathroom 3.048m X 2.743m
Level: Lower - Bedroom 3.658m X 3.048m
Level: Lower - 5.182m X 3.048m
Level: Lower - 2.134m X 1.524m
Level: Main - Bathroom 1.524m X 1.524m
Level: Main - Kitchen 4.267m X 4.267m
Level: Main - Dining room 4.267m X 3.353m
Level: Main - Living room 5.182m X 4.877m
Level: Main
- Listing source url Https://www.realtor.ca/real-estate/28880496/1307-flint-ave-langford-bear-mountain
- Listing type identifier Idx

$-3,880
/ Month



