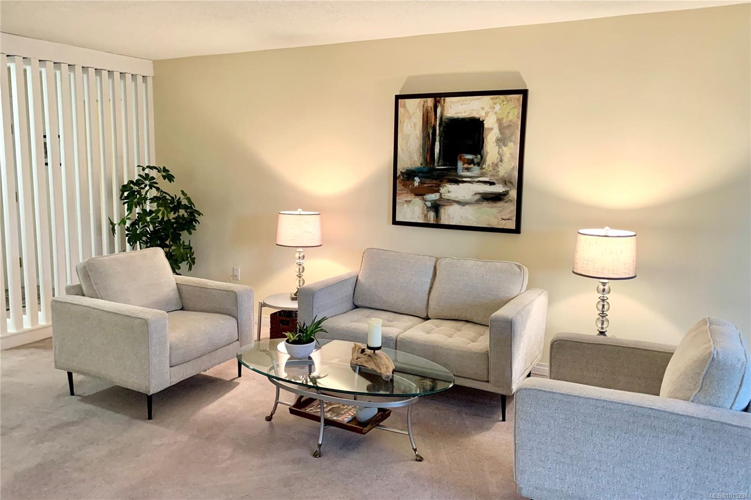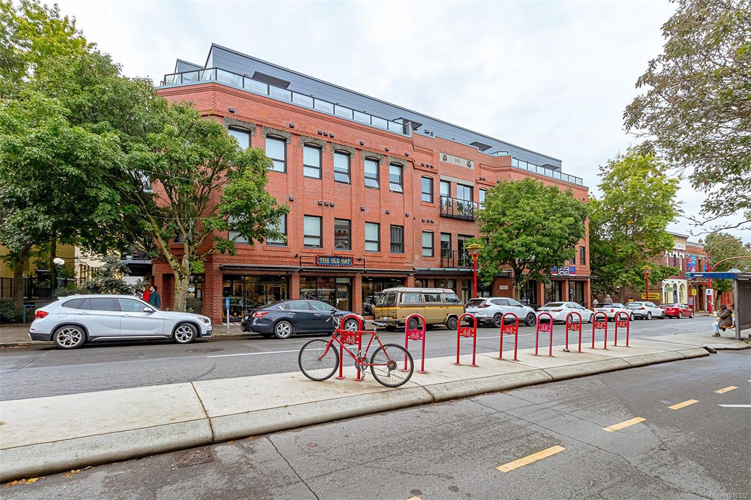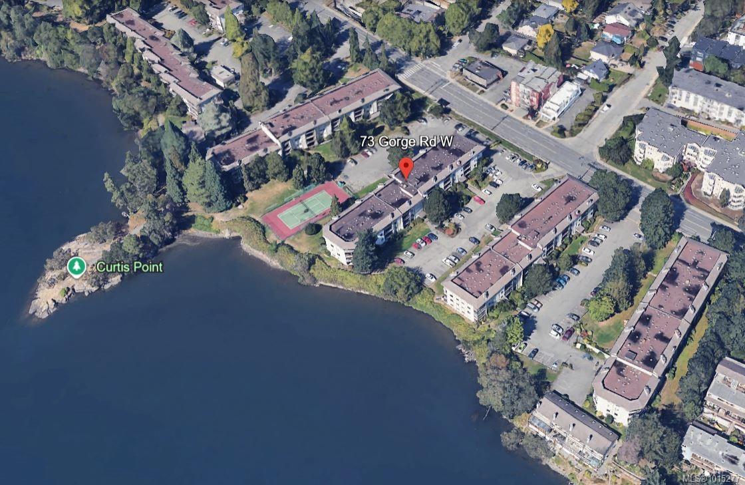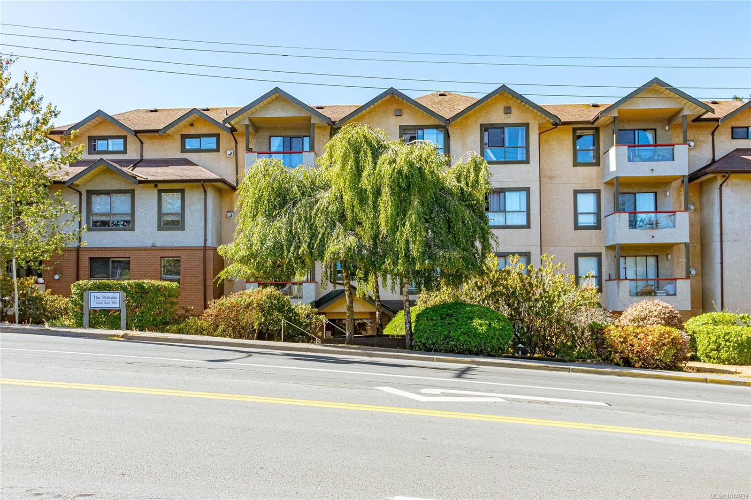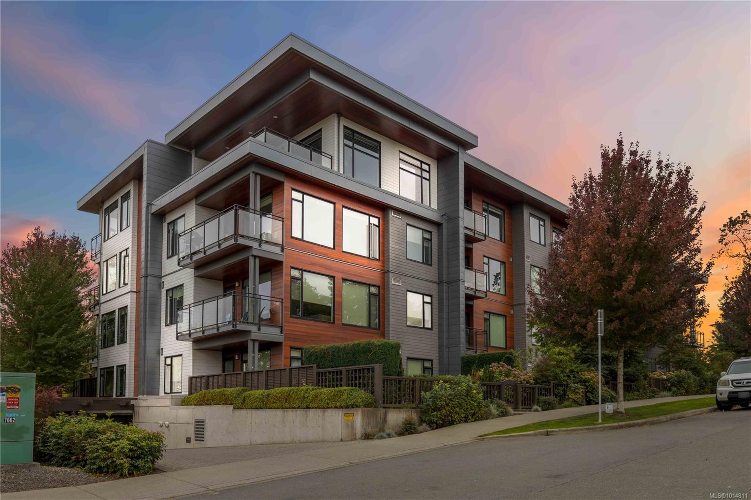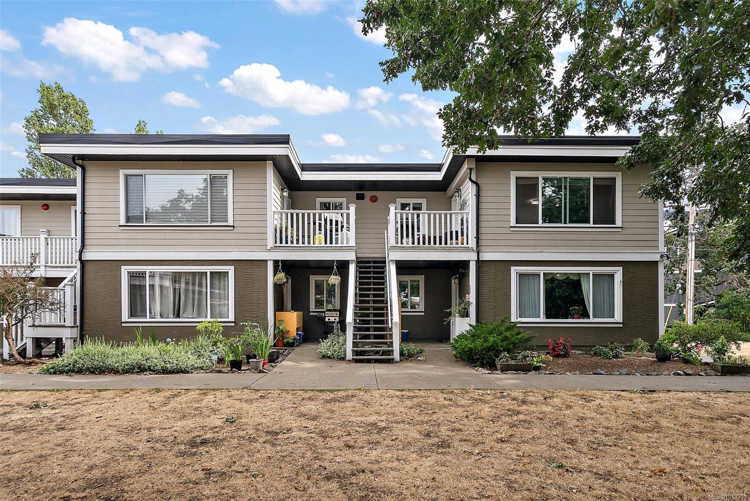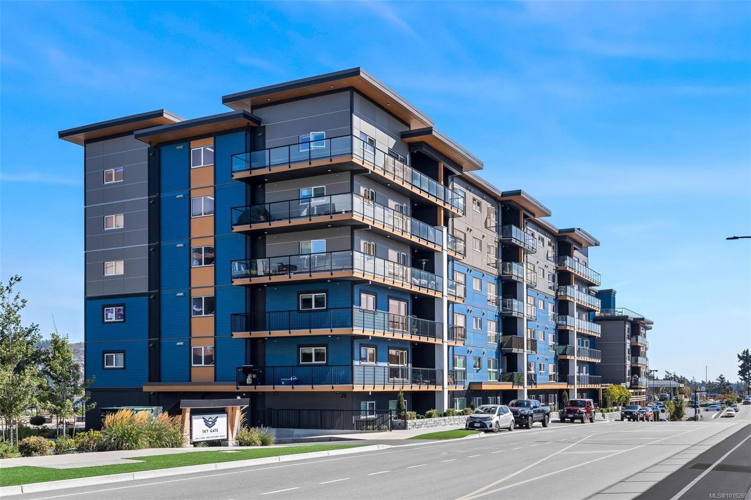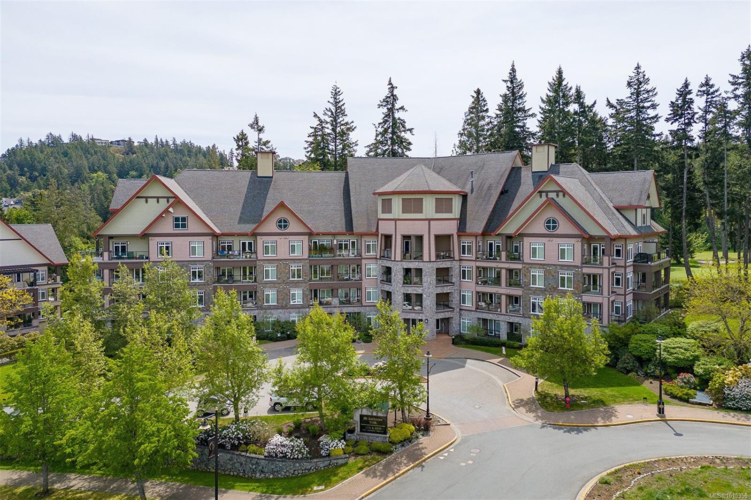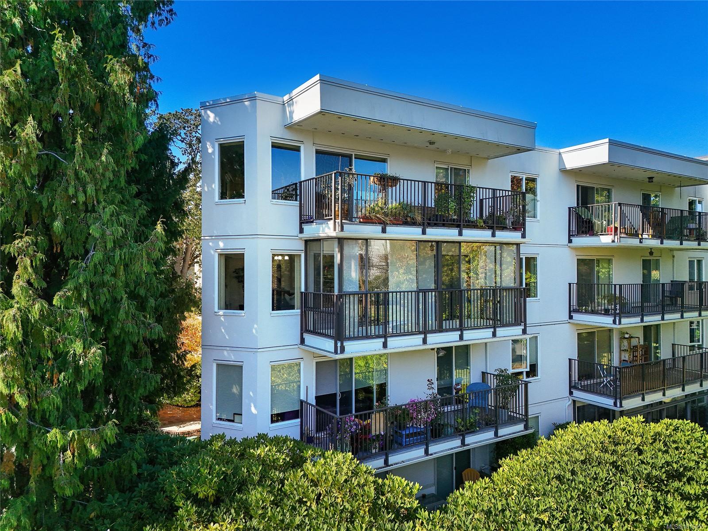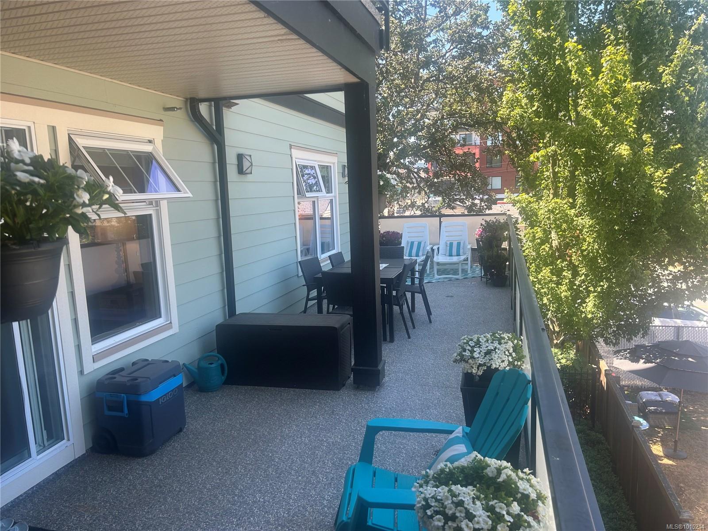- Houseful
- BC
- Langford
- West Hills
- 1311 Lakepoint Way Apt 609
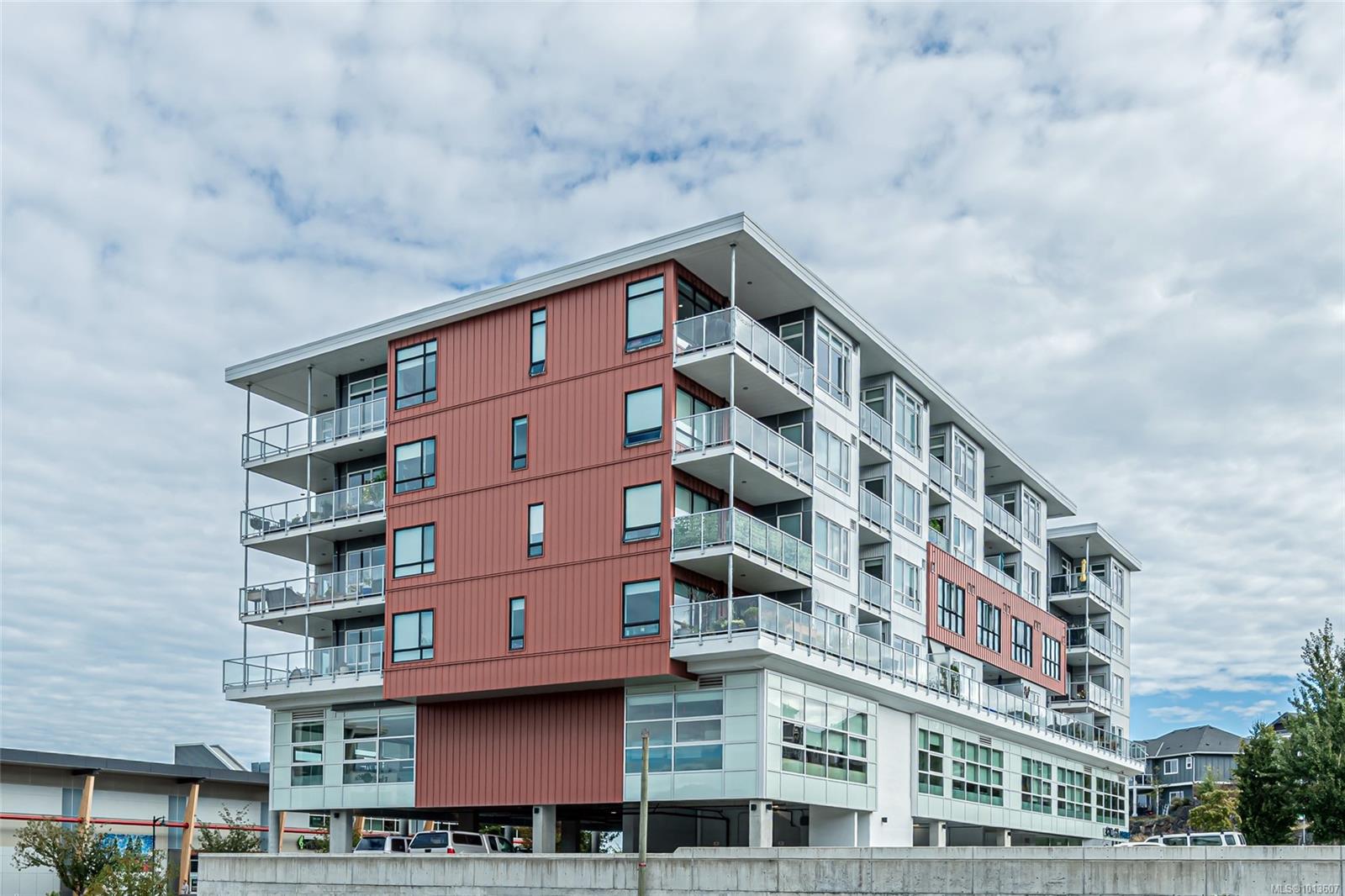
1311 Lakepoint Way Apt 609
1311 Lakepoint Way Apt 609
Highlights
Description
- Home value ($/Sqft)$517/Sqft
- Time on Housefulnew 8 hours
- Property typeResidential
- Neighbourhood
- Median school Score
- Lot size871 Sqft
- Year built2018
- Mortgage payment
Discover a rare gem in the sought after Westhills area: a pristine top floor corner unit with southern exposure. This stunning suite features one bedroom, a den, and one bathroom, offering breathtaking views. The open floor plan features 10-foot ceilings, a spacious dining area, a quartz kitchen island, and modern stainless steel appliances. Built in 2018, the building offers a range of amenities, including a rooftop terrace with panoramic views, secure underground parking, a car wash station, a dog wash area, electric car chargers, and dedicated storage for bikes, kayaks, and paddleboards. Please note that the second bedroom (den) does not include a closet. Join this lively, walkable community next to Langford Lake, schools, the YMCA, the library, entertainment, and more.
Home overview
- Cooling None
- Heat type Baseboard, electric
- Sewer/ septic Sewer to lot
- # total stories 6
- Building amenities Bike storage, common area, elevator(s), kayak storage, roof deck, shared bbq
- Construction materials Metal siding
- Foundation Concrete perimeter
- Roof Asphalt torch on
- # parking spaces 1
- Parking desc Underground
- # total bathrooms 1.0
- # of above grade bedrooms 2
- # of rooms 7
- Flooring Laminate
- Appliances Dishwasher, f/s/w/d, microwave
- Has fireplace (y/n) No
- Laundry information In unit
- Interior features Dining/living combo, storage
- County Capital regional district
- Area Langford
- Subdivision Lakepoint one
- View Mountain(s)
- Water source Municipal
- Zoning description Residential
- Directions 4401
- Exposure Southwest
- Lot desc Square lot
- Lot size (acres) 0.02
- Basement information None
- Building size 1082
- Mls® # 1013607
- Property sub type Condominium
- Status Active
- Virtual tour
- Tax year 2024
- Living room Main: 5.791m X 4.267m
Level: Main - Bedroom Main: 2.438m X 3.048m
Level: Main - Main: 1.829m X 1.524m
Level: Main - Primary bedroom Main: 3.658m X 3.353m
Level: Main - Bathroom Main
Level: Main - Kitchen Main: 3.658m X 2.743m
Level: Main - Balcony Main: 5.791m X 2.134m
Level: Main
- Listing type identifier Idx

$-958
/ Month

