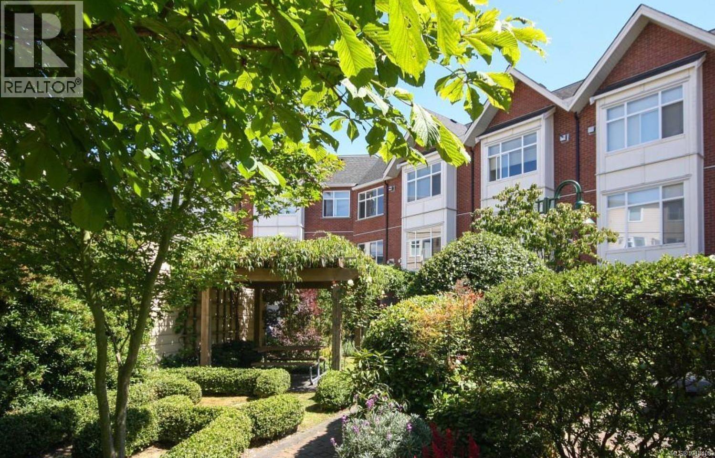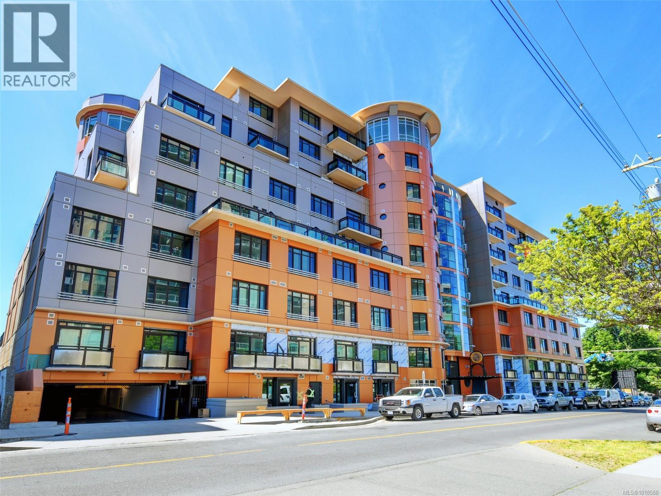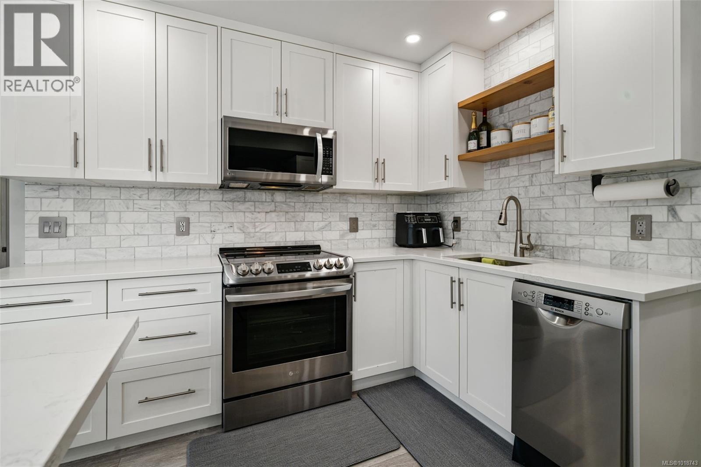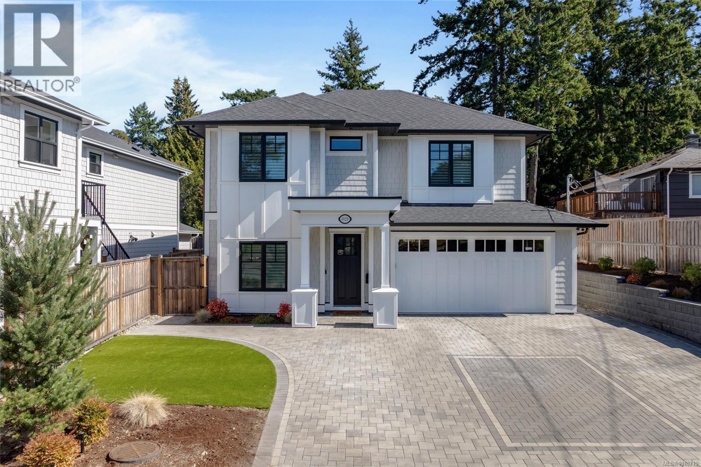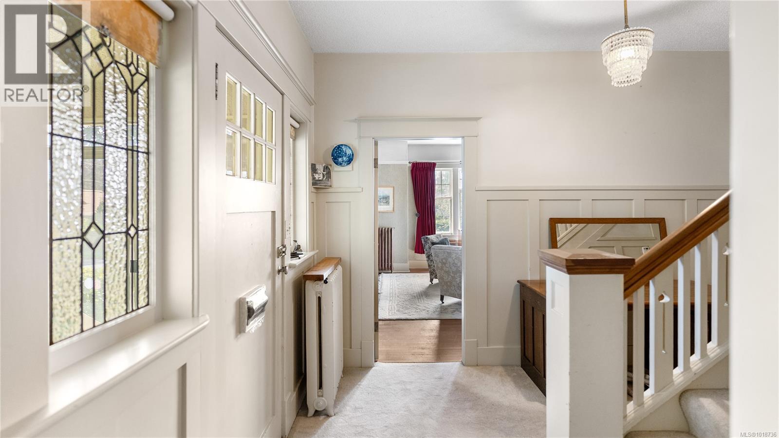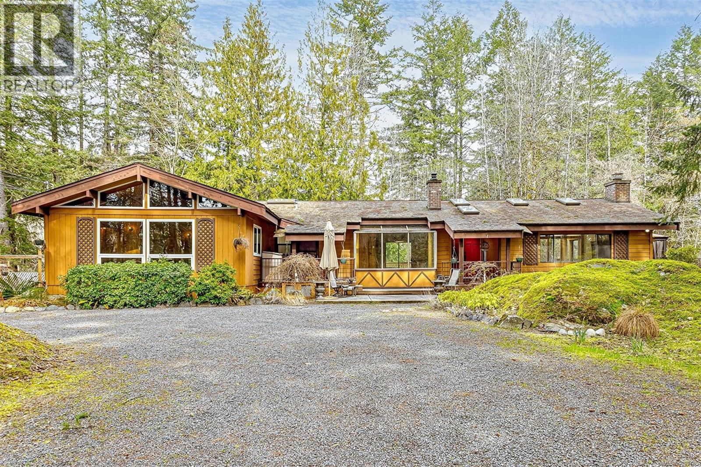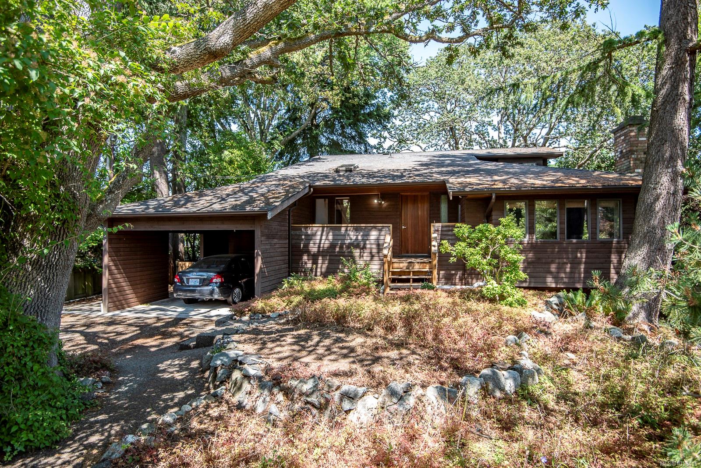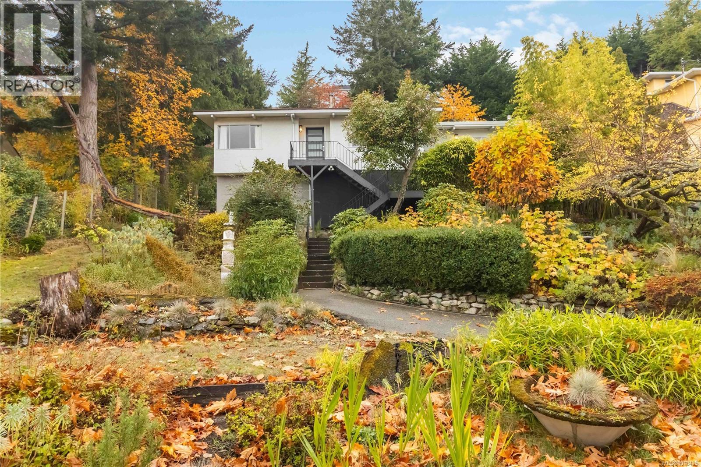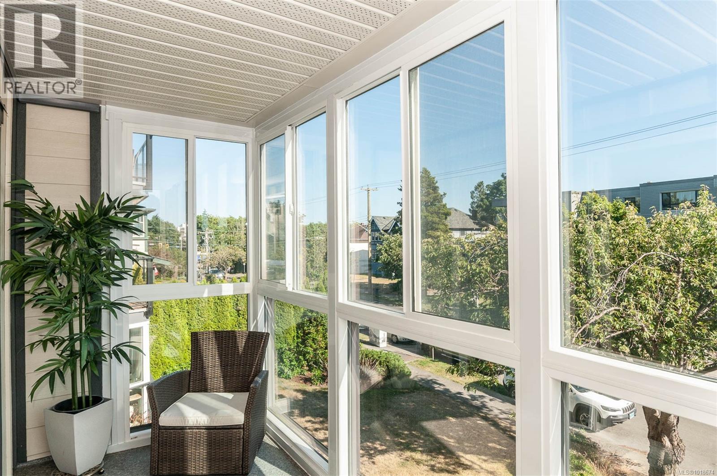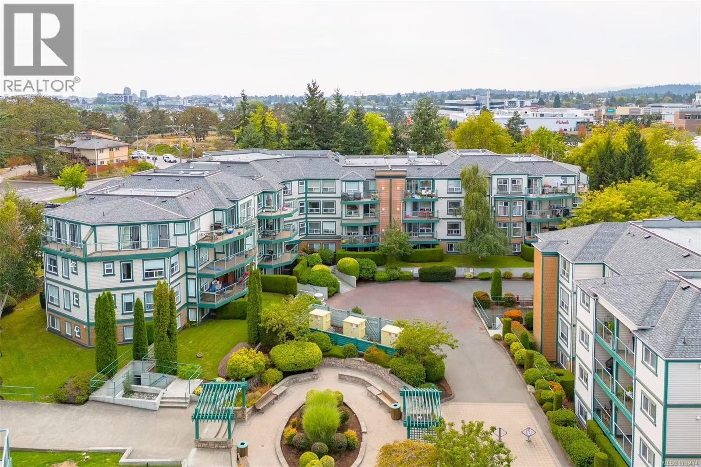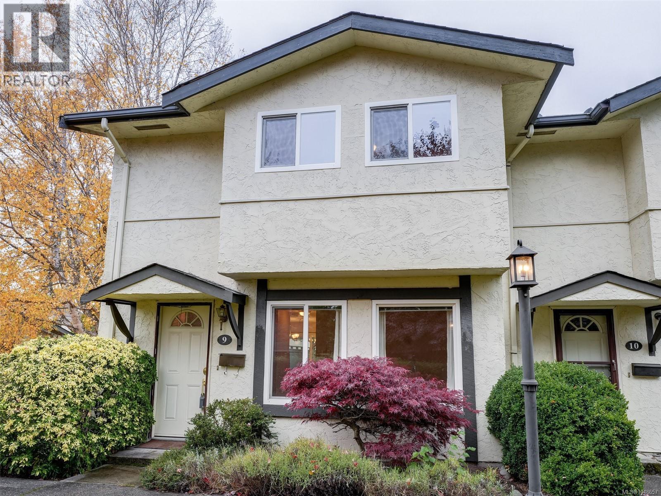- Houseful
- BC
- Langford
- Bear Mountain
- 1313 Gabbro Ln
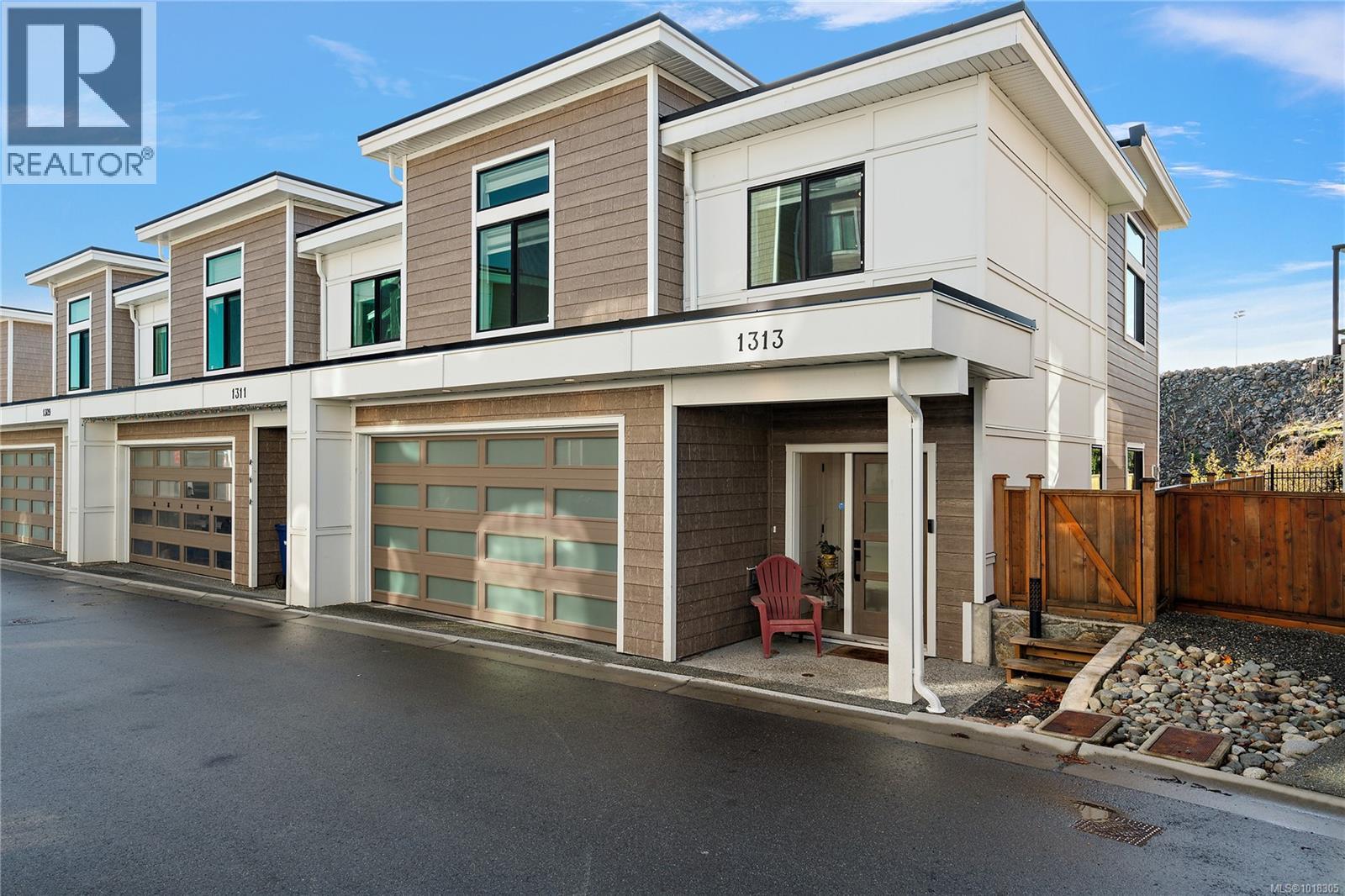
Highlights
Description
- Home value ($/Sqft)$382/Sqft
- Time on Housefulnew 5 days
- Property typeSingle family
- StyleWestcoast
- Neighbourhood
- Median school Score
- Year built2022
- Mortgage payment
Discover modern living on Gabbro Lane. This exceptional 3-bedroom, 3-bath end-unit townhouse combines comfort, style, and privacy with no rear neighbours and a fully fenced backyard—perfect for relaxing, gardening, or enjoying time with family and pets. The expansive open-concept main level is ideal for entertaining, featuring a sleek kitchen with stainless steel appliances, gas range, oversized island, and walk-in pantry, flowing seamlessly into bright living and dining spaces. Upstairs, the primary suite serves as a peaceful retreat with a spa-inspired ensuite and generous walk-in closet, complemented by two additional bedrooms, a full bath, and conveniently placed laundry. Blending function with lifestyle, this home also includes a double garage, gas fireplace, heat pump, and on-demand hot water for year-round comfort. Step into modern elegance with high-end finishes, spacious living, and a private outdoor area in the quiet community just minutes from parks, trails, and shopping. (id:63267)
Home overview
- Cooling Air conditioned, wall unit, see remarks
- Heat source Natural gas
- Heat type Baseboard heaters, heat pump
- # parking spaces 2
- Has garage (y/n) Yes
- # full baths 3
- # total bathrooms 3.0
- # of above grade bedrooms 3
- Has fireplace (y/n) Yes
- Community features Pets allowed, family oriented
- Subdivision Southview 30
- Zoning description Residential
- Lot dimensions 1136
- Lot size (acres) 0.02669173
- Building size 2254
- Listing # 1018305
- Property sub type Single family residence
- Status Active
- Bedroom 3.962m X 3.658m
Level: 2nd - Primary bedroom 4.877m X 4.572m
Level: 2nd - Ensuite 5 - Piece
Level: 2nd - Bathroom 4 - Piece
Level: 2nd - Bedroom 3.658m X 3.353m
Level: 2nd - Laundry 1.524m X 2.134m
Level: 2nd - Living room 4.572m X 4.572m
Level: Main - 4.877m X 3.962m
Level: Main - Pantry 1.829m X 1.219m
Level: Main - Bathroom 2 - Piece
Level: Main - Dining room 3.658m X 3.048m
Level: Main - Kitchen 3.658m X 3.048m
Level: Main - 2.134m X 1.219m
Level: Main
- Listing source url Https://www.realtor.ca/real-estate/29037793/1313-gabbro-lane-langford-bear-mountain
- Listing type identifier Idx

$-1,956
/ Month

