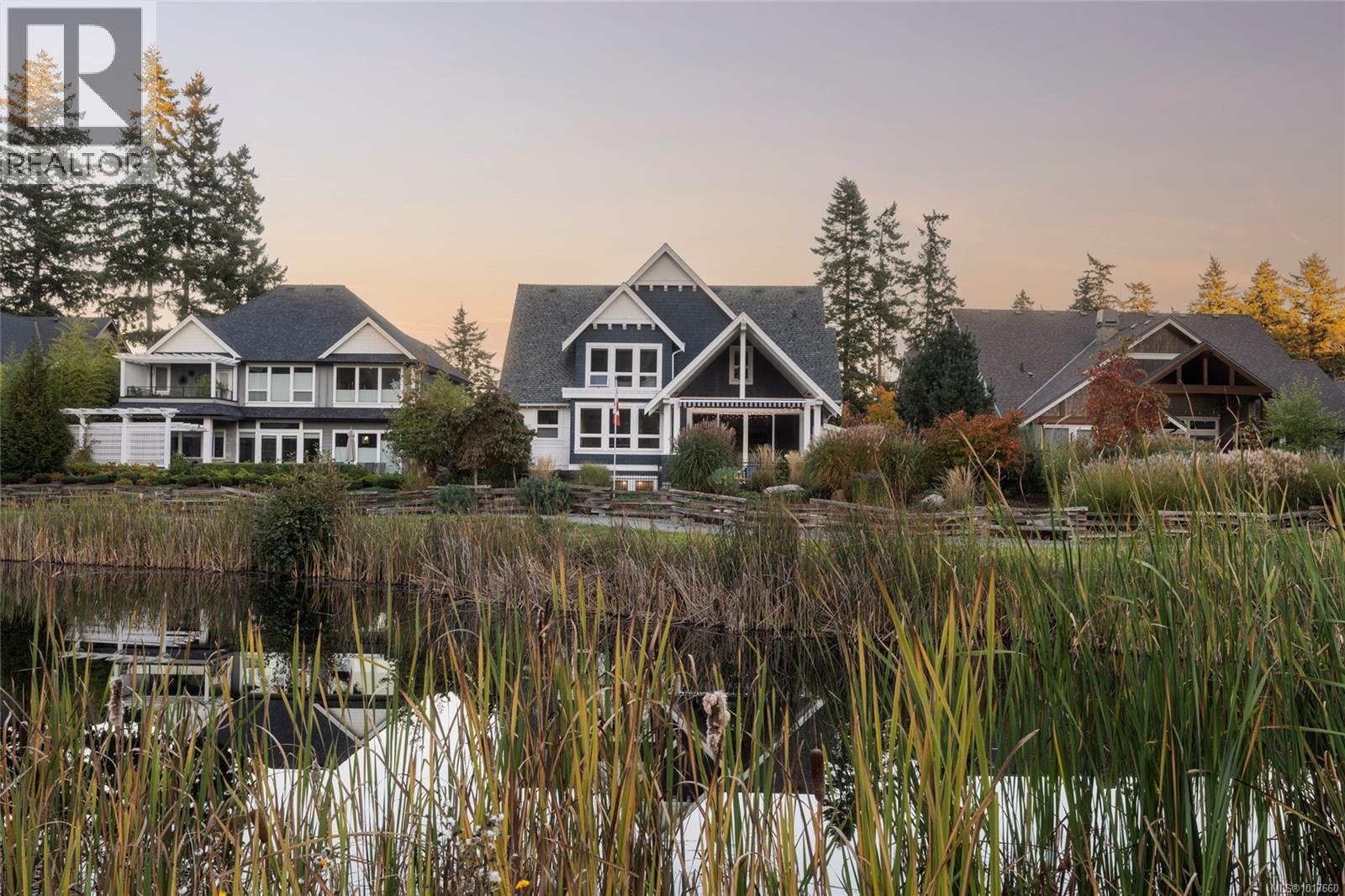- Houseful
- BC
- Langford
- Bear Mountain
- 1319 Champions Crt Ct

Highlights
Description
- Home value ($/Sqft)$552/Sqft
- Time on Housefulnew 4 days
- Property typeSingle family
- StyleCape cod
- Neighbourhood
- Median school Score
- Year built2016
- Mortgage payment
Architecturally crafted residence commanding fairway views. Sophisticated interiors maximize the scenic landscape through large picture windows. Open-concept design ideal for gathering guests. Chef's kitchen features premium cabinetry, generous counter areas, walk-in pantry, professional-grade appliances, stone surfaces & island seating for everyday dining. Elegant dining area flows into the welcoming living space with fireplace & custom millwork. Versatile rec rm, private study, powder rm & mudroom complete with laundry facilities & pet spa. Upper level entirely devoted to the owner's retreat with luxurious walk in & 5pc spa bath. Lower offers 2 additional bedrooms, home theatre, fitness studio, second study & 4pc bath. Positioned along the 9th fairway of the Jack Nicklaus signature Mountain Course. Exceptional outdoor entertainment areas surrounded by landscaped grounds. Country club lifestyle! Premium amenities at your doorstep, extensive trail networks & recreational activities. (id:63267)
Home overview
- Cooling Air conditioned, fully air conditioned
- Heat source Natural gas
- Heat type Forced air, heat pump
- # parking spaces 2
- Has garage (y/n) Yes
- # full baths 3
- # total bathrooms 3.0
- # of above grade bedrooms 3
- Has fireplace (y/n) Yes
- Subdivision Bear mountain
- View Mountain view
- Zoning description Residential
- Directions 1617124
- Lot dimensions 9191
- Lot size (acres) 0.21595395
- Building size 4980
- Listing # 1017660
- Property sub type Single family residence
- Status Active
- Primary bedroom 5.791m X 4.877m
Level: 2nd - Ensuite 5 - Piece
Level: 2nd - Office 3.658m X 2.438m
Level: Lower - Media room 5.182m X 5.486m
Level: Lower - Gym 4.267m X 3.962m
Level: Lower - Bedroom 4.267m X 3.658m
Level: Lower - Bathroom 4 - Piece
Level: Lower - Utility 6.096m X 2.134m
Level: Lower - Bedroom 3.658m X 3.658m
Level: Lower - 7.315m X 5.182m
Level: Main - Other 3.962m X 3.048m
Level: Main - Laundry 4.267m X 2.134m
Level: Main - Dining room 3.962m X 2.438m
Level: Main - Living room 6.401m X 5.486m
Level: Main - Bathroom 2 - Piece
Level: Main - 3.353m X 1.524m
Level: Main - Office 4.877m X 3.962m
Level: Main - Kitchen 4.572m X 4.572m
Level: Main
- Listing source url Https://www.realtor.ca/real-estate/29003375/1319-champions-crt-langford-bear-mountain
- Listing type identifier Idx

$-7,333
/ Month












