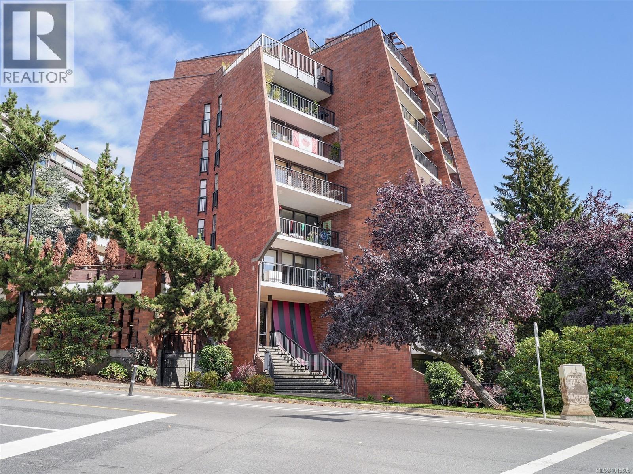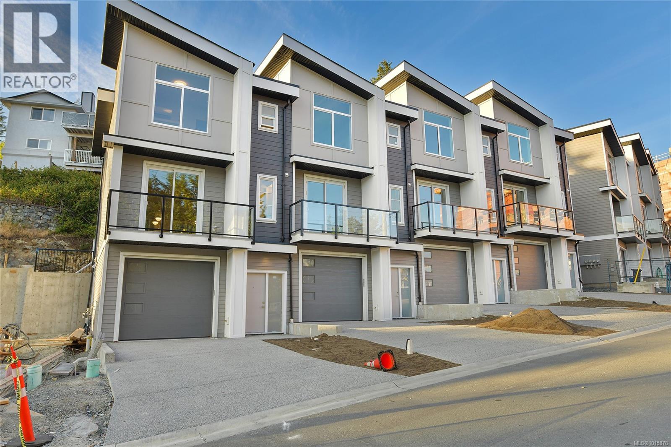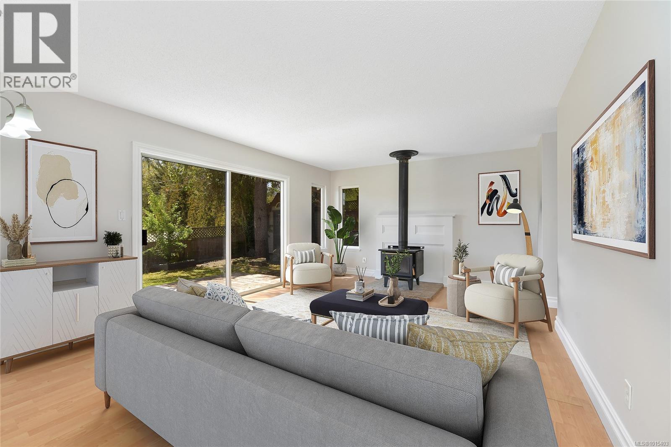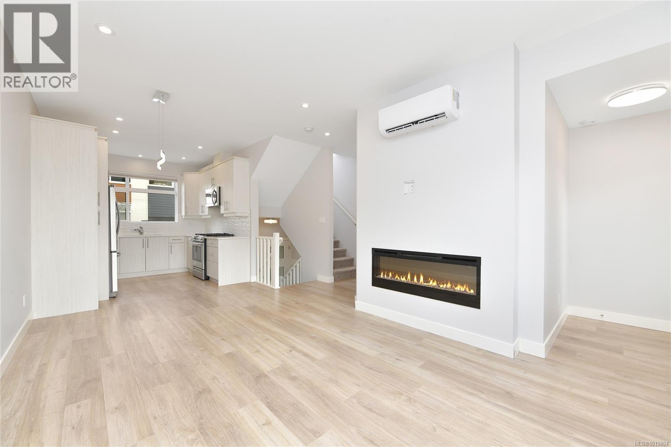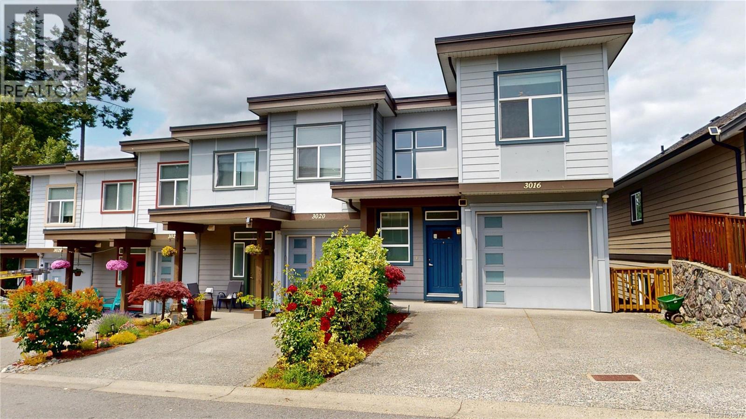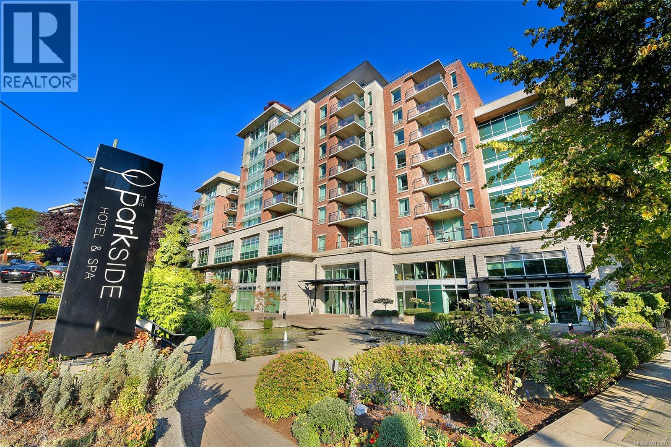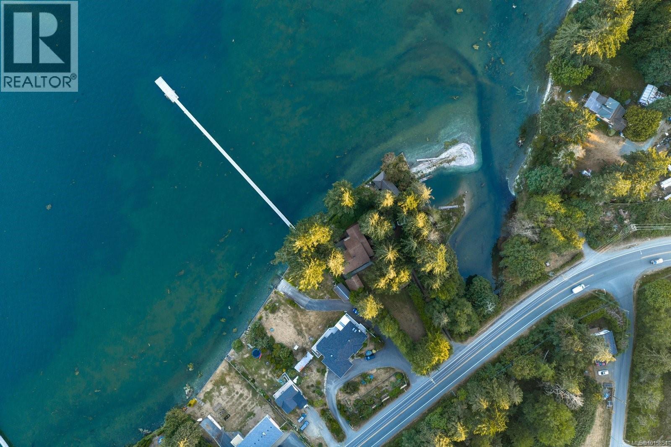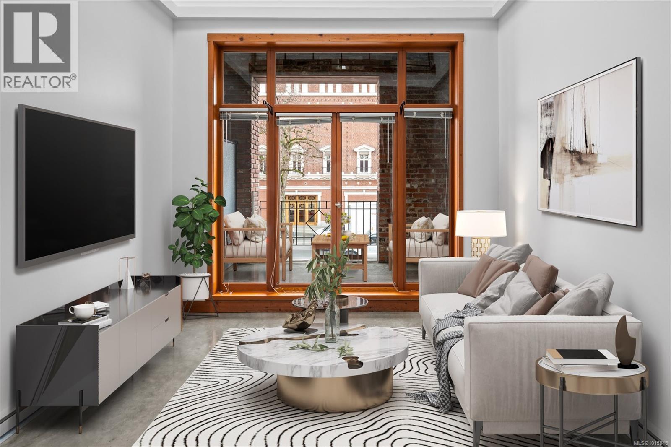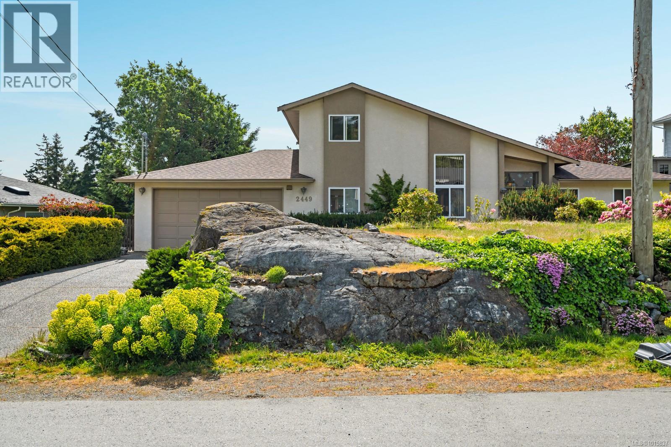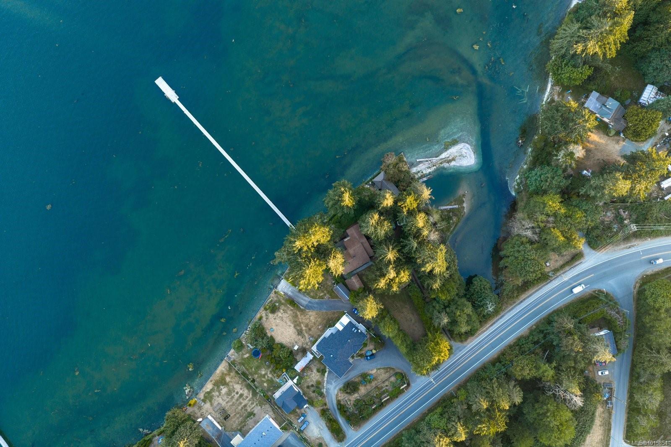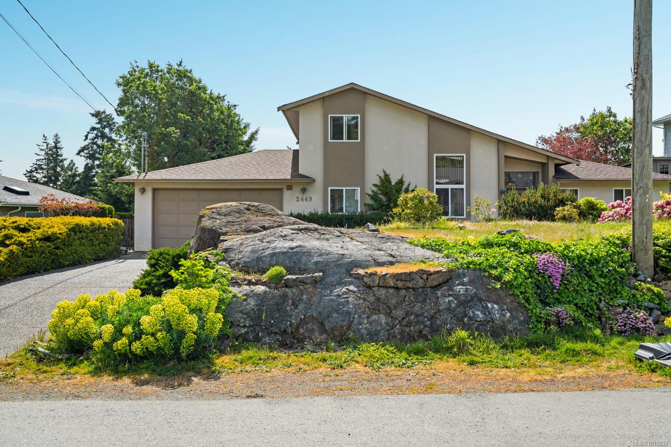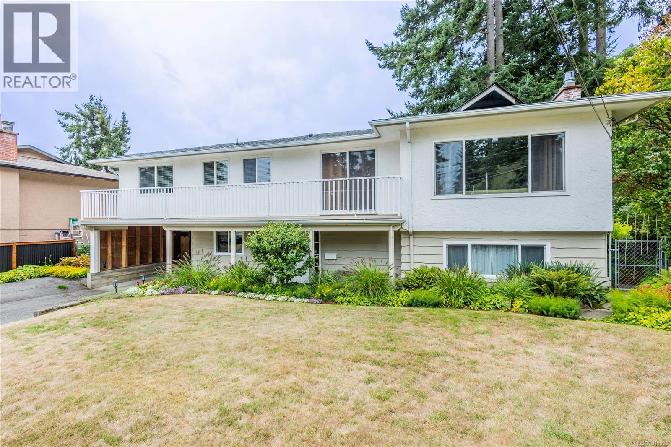
Highlights
This home is
16%
Time on Houseful
4 Days
School rated
3.5/10
Langford
-4.62%
Description
- Home value ($/Sqft)$372/Sqft
- Time on Housefulnew 4 days
- Property typeSingle family
- Neighbourhood
- Median school Score
- Year built1972
- Mortgage payment
First time on the market since being built in 1972! This well-cared-for home sits on a beautifully landscaped lot with a large flat private backyard on a dead end street. Main living upstairs with three bedrooms, living room, family room, kitchen, Downstairs the remaining 2 bedrooms, extra large family room, and storage/rec room provide a flexible floorplan making it easily suited, offering potential for extended family or extra income. Updates include a new roof (2024), new septic system, on-demand hot water (2019), natural gas furnace, and gas fireplace (2023). A solid, well-maintained property with room to personalize, in a desirable setting that’s ready for its next chapter. (id:63267)
Home overview
Amenities / Utilities
- Cooling None
- Heat type Baseboard heaters, forced air
Exterior
- # parking spaces 2
Interior
- # full baths 3
- # total bathrooms 3.0
- # of above grade bedrooms 5
- Has fireplace (y/n) Yes
Location
- Subdivision Luxton
- Zoning description Residential
- Directions 2175923
Lot/ Land Details
- Lot dimensions 9148
Overview
- Lot size (acres) 0.2149436
- Building size 2689
- Listing # 1015533
- Property sub type Single family residence
- Status Active
Rooms Information
metric
- Bathroom 3 - Piece
Level: Lower - Bedroom 2.972m X 3.962m
Level: Lower - 2.896m X 3.277m
Level: Lower - Storage 6.121m X 3.099m
Level: Lower - Laundry 6.502m X 3.835m
Level: Lower - Bedroom 3.505m X 3.099m
Level: Lower - Dining room 3.505m X 2.718m
Level: Main - Bedroom 3.404m X 3.708m
Level: Main - Family room 3.429m X 5.207m
Level: Main - Bathroom 4 - Piece
Level: Main - Bedroom 3.404m X 3.759m
Level: Main - Kitchen 4.14m X 2.591m
Level: Main - Ensuite 2 - Piece
Level: Main - Living room 4.47m X 4.953m
Level: Main - Primary bedroom 3.404m X 3.759m
Level: Main
SOA_HOUSEKEEPING_ATTRS
- Listing source url Https://www.realtor.ca/real-estate/28944273/1331-glenridge-dr-langford-luxton
- Listing type identifier Idx
The Home Overview listing data and Property Description above are provided by the Canadian Real Estate Association (CREA). All other information is provided by Houseful and its affiliates.

Lock your rate with RBC pre-approval
Mortgage rate is for illustrative purposes only. Please check RBC.com/mortgages for the current mortgage rates
$-2,664
/ Month25 Years fixed, 20% down payment, % interest
$
$
$
%
$
%

Schedule a viewing
No obligation or purchase necessary, cancel at any time

