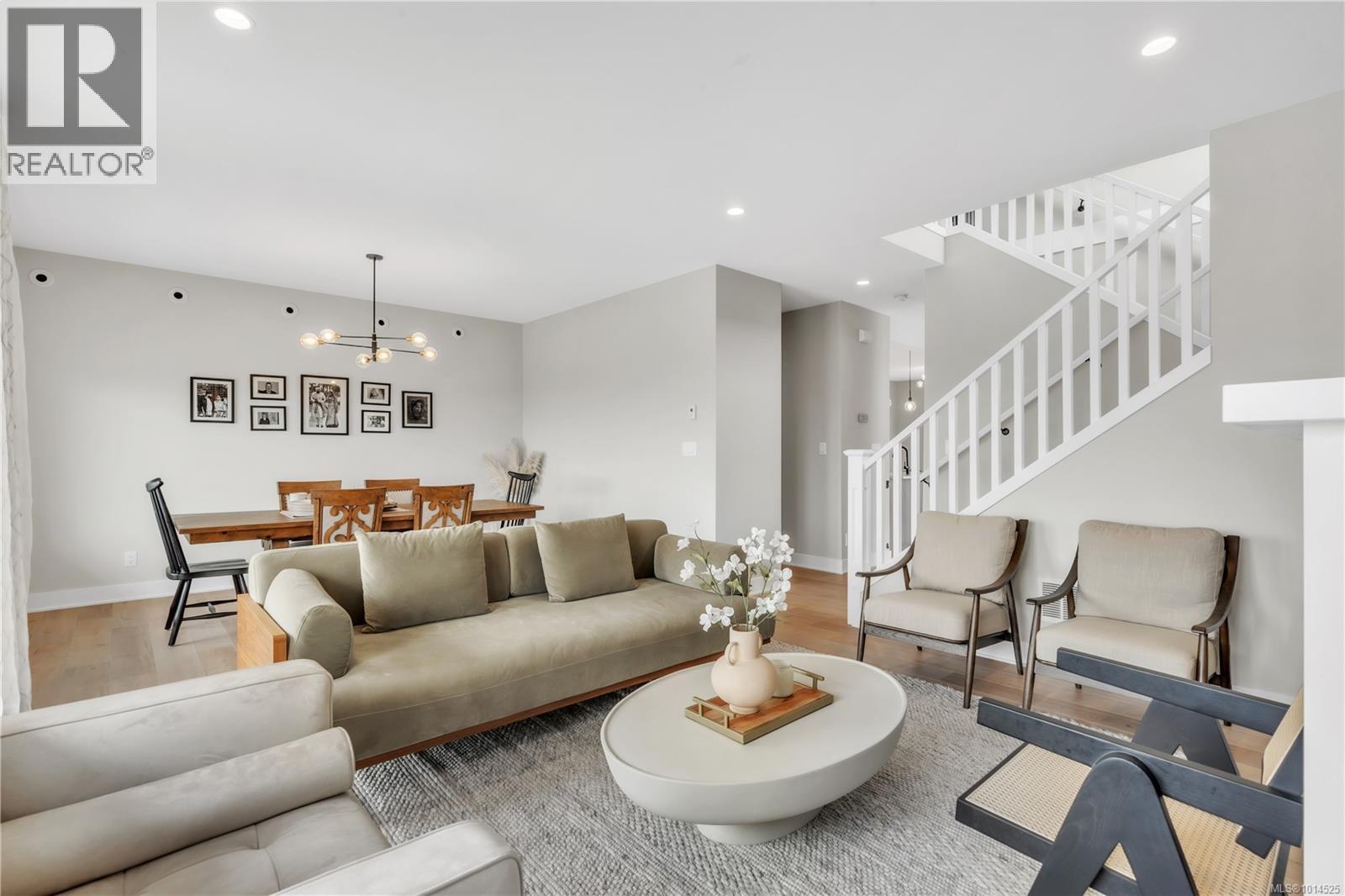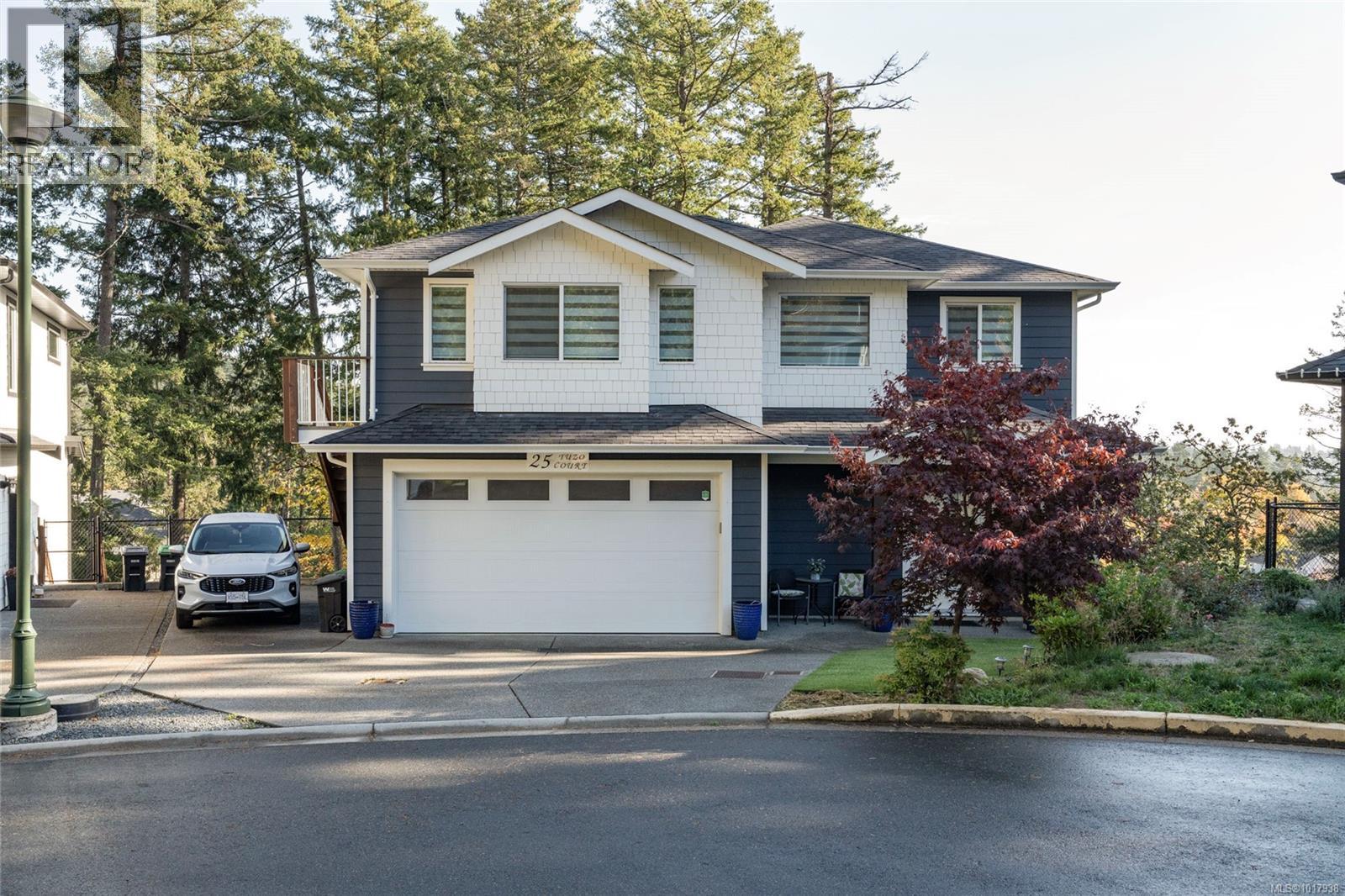- Houseful
- BC
- Langford
- Bear Mountain
- 1332 Flint Ave

Highlights
Description
- Home value ($/Sqft)$433/Sqft
- Time on Houseful27 days
- Property typeSingle family
- Neighbourhood
- Median school Score
- Year built2021
- Mortgage payment
Soak in the views from this thoughtfully designed Bear Mountain home, offering nearly 2,800 sq ft, including a legal 1-bed ground-level suite. The main floor features a bright kitchen with island seating, stainless steel appliances, and an open breakfast nook + family room layout as well as a separate living/dining room with a gas fireplace and front deck to take in the sprawling views. Upstairs, you’ll find a spacious bedrooms with breathtaking views from the primary + walk-in closet and ensuite with heated floors. Additional comfort upgrades include air conditioning, heated floors in the main bath, and central vac system. Built Green certified with quality finishes throughout, this home also has landscaping with irrigation, garden bed, a gas BBQ hookup, double car garage, and a fully fenced yard. Enjoy the Bear Mountain lifestyle with world-class golf, dining, and amenities just minutes from your door. (id:63267)
Home overview
- Cooling None, see remarks
- Heat source Electric, natural gas
- Heat type Baseboard heaters, other, forced air
- # parking spaces 4
- # full baths 4
- # total bathrooms 4.0
- # of above grade bedrooms 4
- Has fireplace (y/n) Yes
- Subdivision Bear mountain
- View Mountain view, valley view
- Zoning description Residential
- Lot dimensions 3918
- Lot size (acres) 0.09205827
- Building size 3230
- Listing # 1014525
- Property sub type Single family residence
- Status Active
- Living room 4.267m X 3.048m
- Kitchen 3.048m X 3.048m
- Bathroom 3.048m X 1.524m
Level: 2nd - Bedroom 3.658m X 3.048m
Level: 2nd - Ensuite 3.962m X 2.134m
Level: 2nd - Laundry 3.048m X 1.829m
Level: 2nd - Primary bedroom 4.572m X 4.267m
Level: 2nd - Bedroom 3.353m X 3.048m
Level: 2nd - 3.658m X 1.524m
Level: Lower - Bedroom 3.658m X 3.048m
Level: Lower - Bathroom 3.048m X 2.438m
Level: Lower - Family room 6.096m X 3.962m
Level: Main - Bathroom 1.829m X 1.524m
Level: Main - 3.658m X 2.438m
Level: Main - Eating area 3.048m X 3.048m
Level: Main - Living room 4.572m X 3.962m
Level: Main - Family room 6.096m X 4.267m
Level: Main - Kitchen 3.962m X 3.048m
Level: Main - Dining room 4.267m X 3.048m
Level: Main
- Listing source url Https://www.realtor.ca/real-estate/28907299/1332-flint-ave-langford-bear-mountain
- Listing type identifier Idx

$-3,731
/ Month












