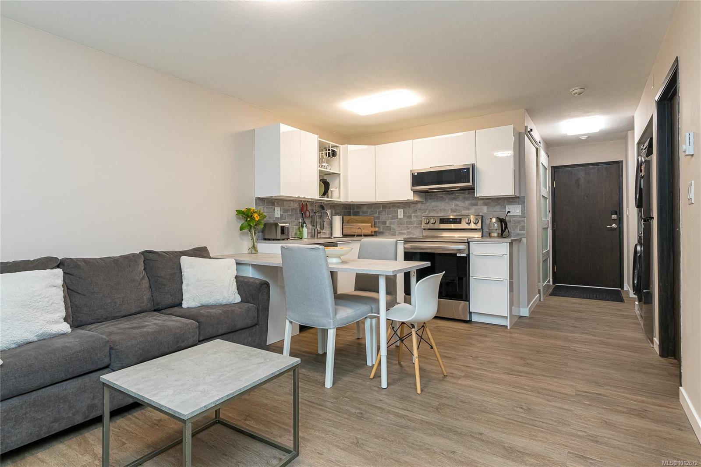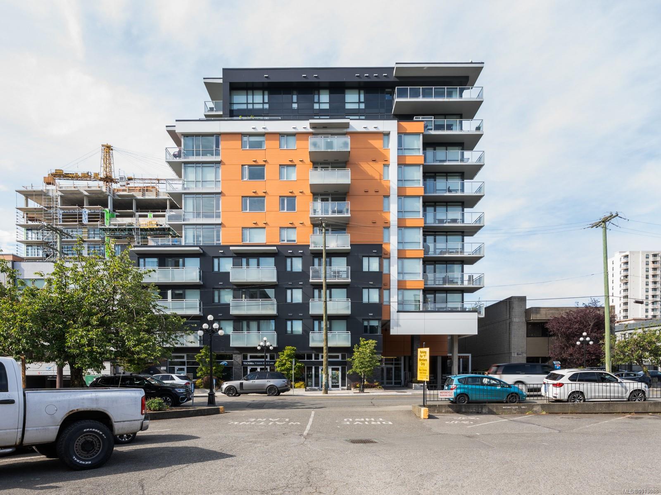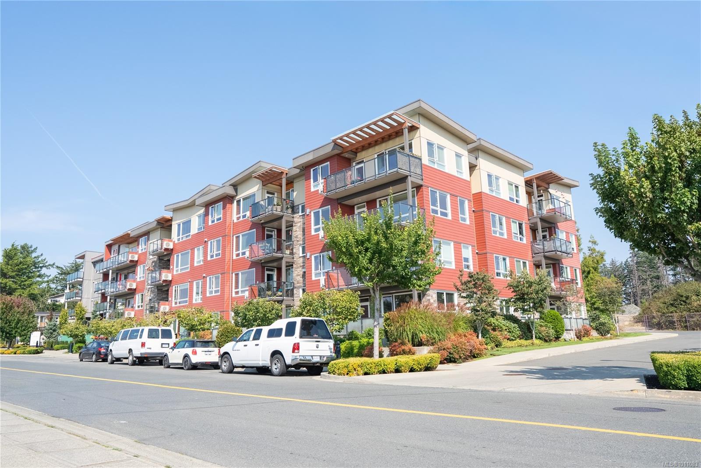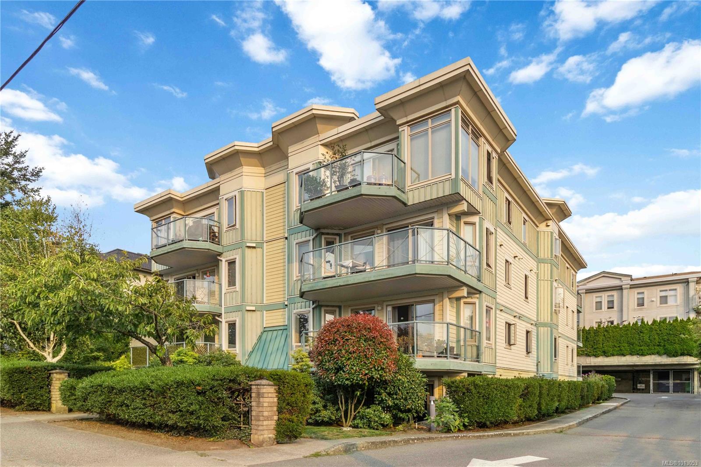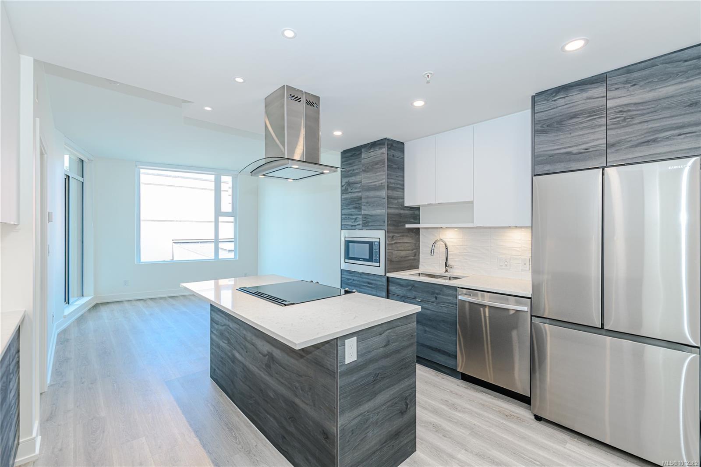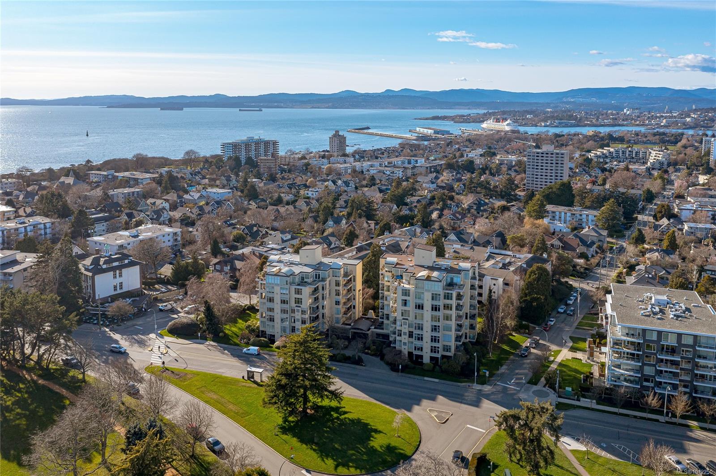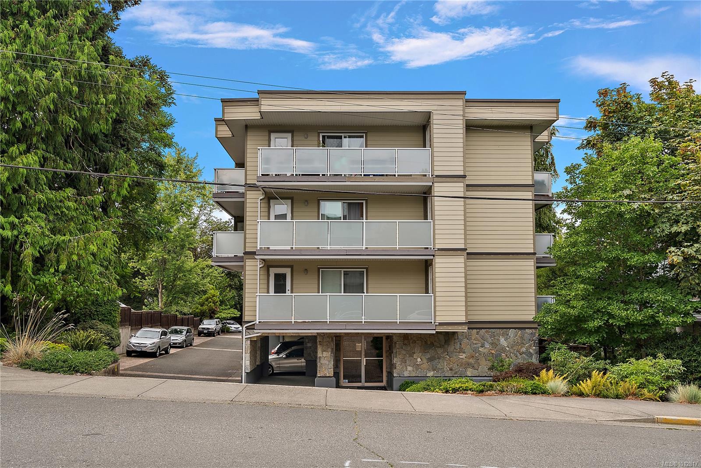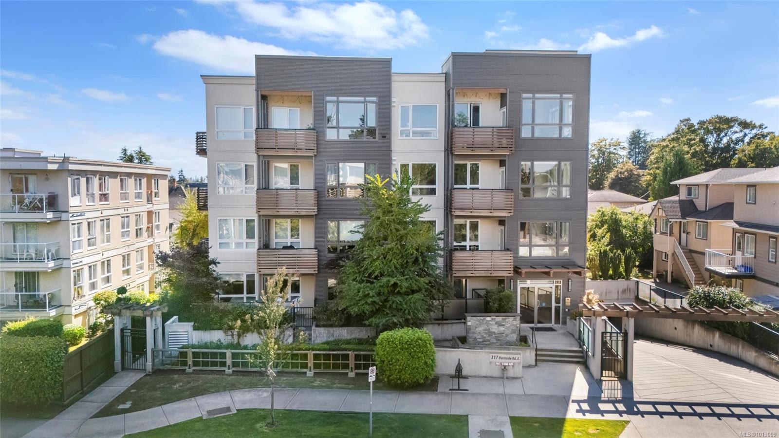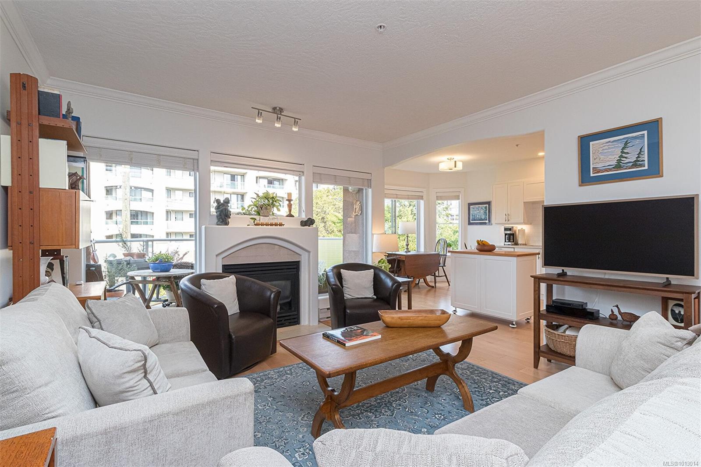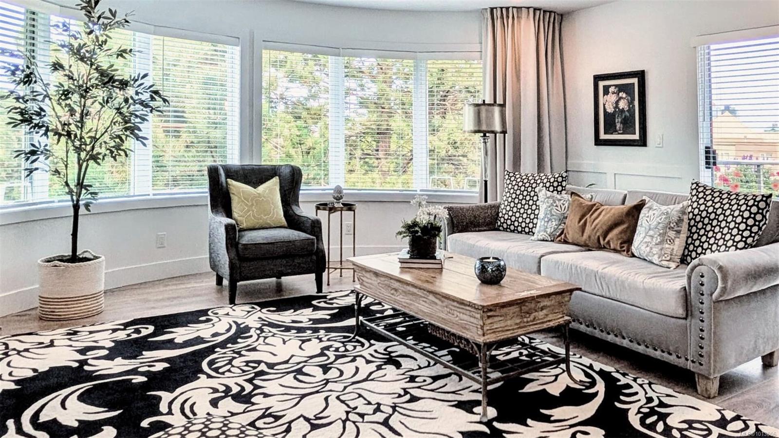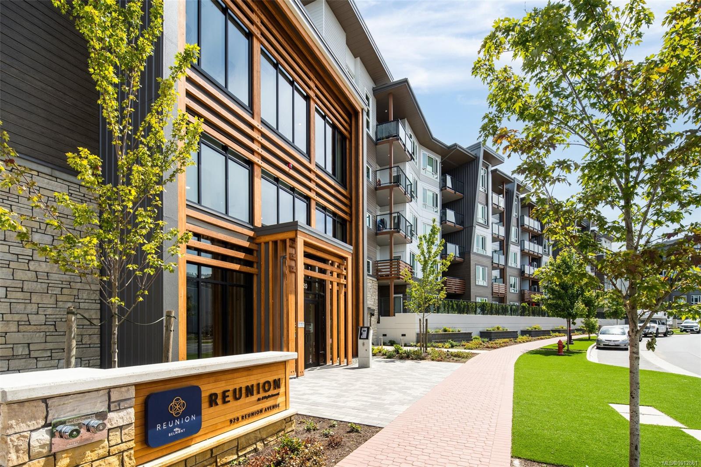- Houseful
- BC
- Langford
- Bear Mountain
- 1335 Bear Mountain Pkwy Apt 311
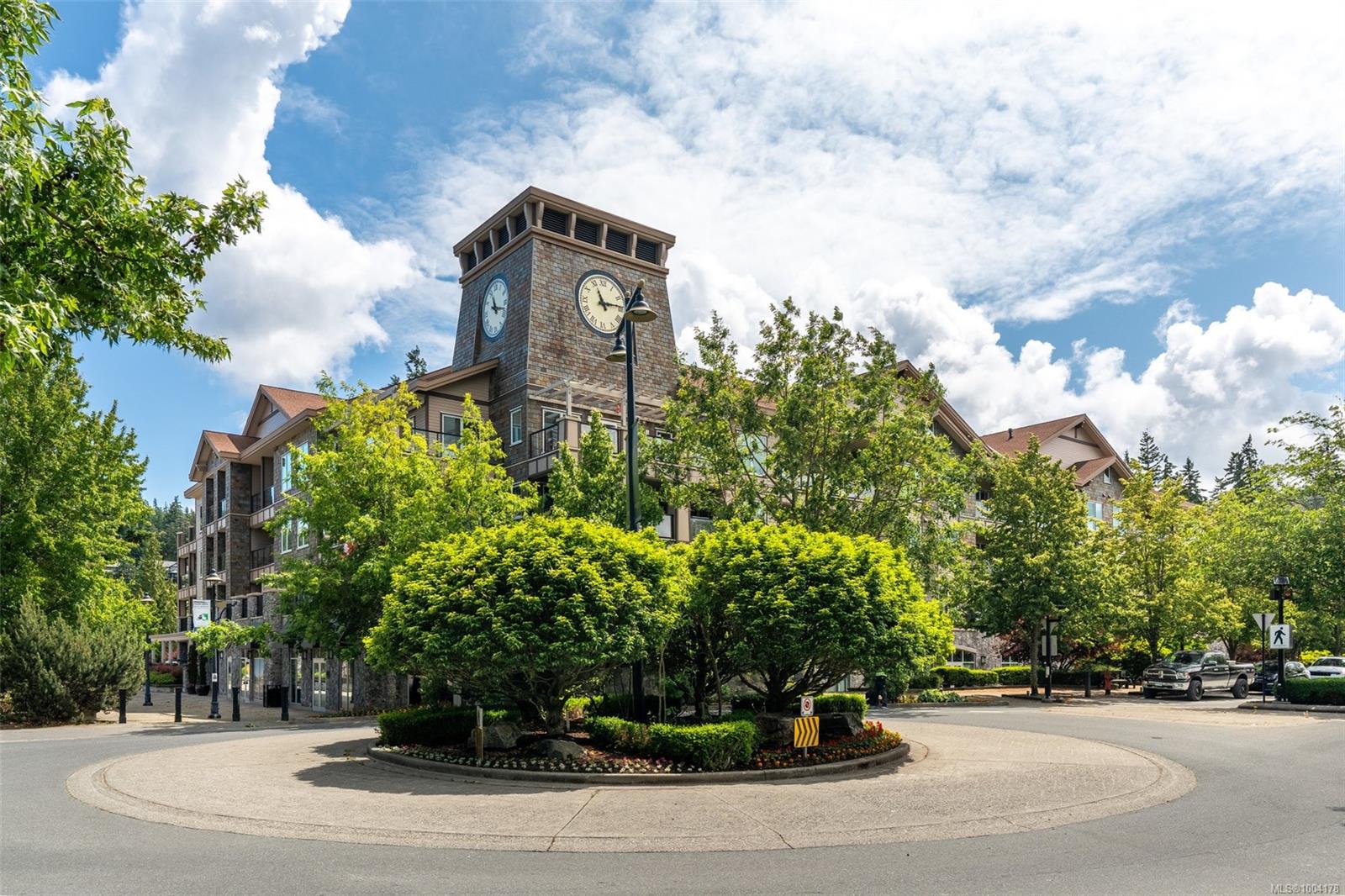
1335 Bear Mountain Pkwy Apt 311
1335 Bear Mountain Pkwy Apt 311
Highlights
Description
- Home value ($/Sqft)$514/Sqft
- Time on Houseful77 days
- Property typeResidential
- StyleArts & crafts, west coast
- Neighbourhood
- Median school Score
- Lot size1,307 Sqft
- Year built2006
- Mortgage payment
Nestled high above Langford in the prestigious Bear Mountain community, this spacious 2-bed, 2-bath plus den condo at 311–1335?Bear Mountain Parkway delivers resort-style living at its finest with Canada’s only 36-hole Nicklaus course—just steps from your front door. Inside, the bright and open floorplan boasts a master suite with ensuite bath, generous secondary bedroom, second full bathroom, and a versatile den perfect for a home office or guest nook. Step outside and enjoy all-season amenities: seamless access to world-class hiking and biking trails through the Gowlland Range, including nearby Mt.?Finlayson and Goldstream Park, plus tennis courts, a fitness centre and the Westin-branded spa and restaurant located right on the resort. Whether you're teeing off at the Mountain or Valley courses, practicing tennis, or strolling the Galloping?Goose Trail into Victoria, outdoor adventure is yours to embrace.
Home overview
- Cooling None
- Heat type Baseboard, electric
- Sewer/ septic Sewer to lot
- # total stories 4
- Building amenities Bike storage, elevator(s)
- Construction materials Cement fibre, frame wood, insulation: walls, stone
- Foundation Concrete perimeter
- Roof Fibreglass shingle
- Exterior features Balcony/deck
- # parking spaces 2
- Parking desc Attached, guest, underground
- # total bathrooms 2.0
- # of above grade bedrooms 2
- # of rooms 11
- Flooring Carpet, tile
- Appliances Dishwasher, dryer, microwave, oven/range electric, range hood, refrigerator, washer
- Has fireplace (y/n) Yes
- Laundry information In unit
- Interior features Closet organizer, controlled entry, dining/living combo, soaker tub, storage
- County Capital regional district
- Area Langford
- View Mountain(s)
- Water source Municipal
- Zoning description Residential
- Exposure West
- Lot desc Level, near golf course, private, rectangular lot
- Lot size (acres) 0.03
- Building size 1167
- Mls® # 1004178
- Property sub type Condominium
- Status Active
- Tax year 2024
- Living room Main: 4.978m X 2.921m
Level: Main - Ensuite Main
Level: Main - Bathroom Main
Level: Main - Bedroom Main: 3.048m X 2.743m
Level: Main - Primary bedroom Main: 3.277m X 3.708m
Level: Main - Laundry Main: 1.372m X 1.676m
Level: Main - Kitchen Main: 2.54m X 2.946m
Level: Main - Dining room Main: 4.394m X 1.829m
Level: Main - Office Main: 1.778m X 3.708m
Level: Main - Balcony Main: 1.93m X 6.883m
Level: Main - Main: 3.759m X 1.575m
Level: Main
- Listing type identifier Idx

$-900
/ Month

