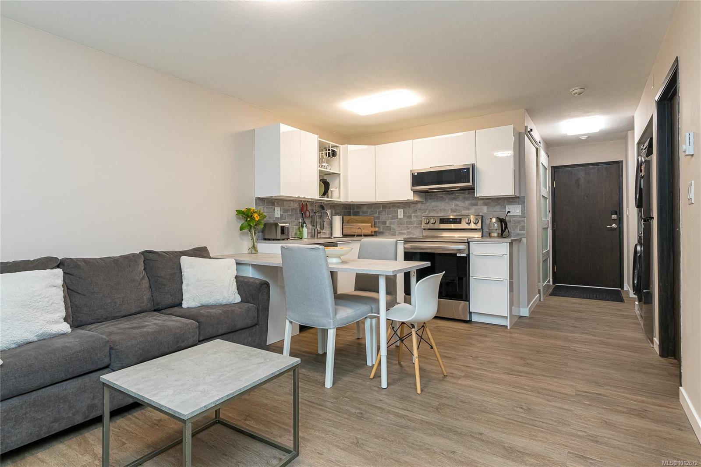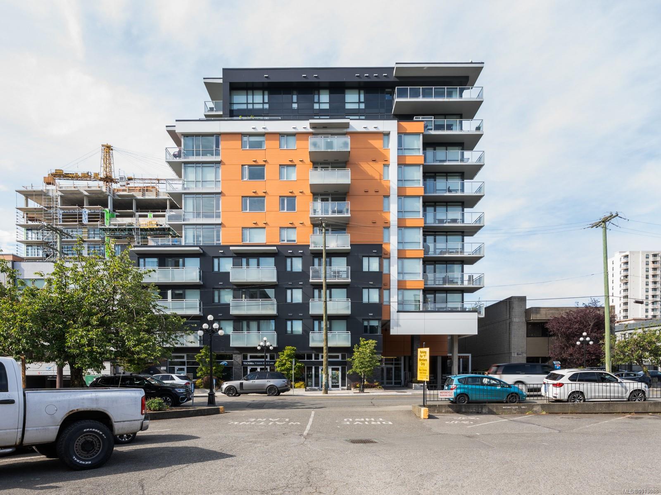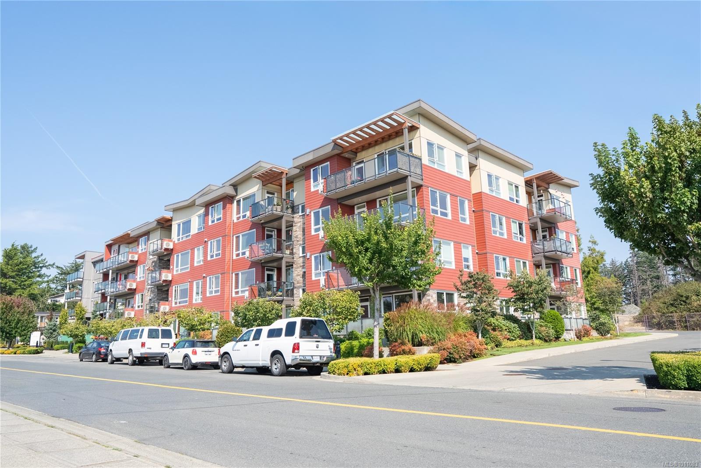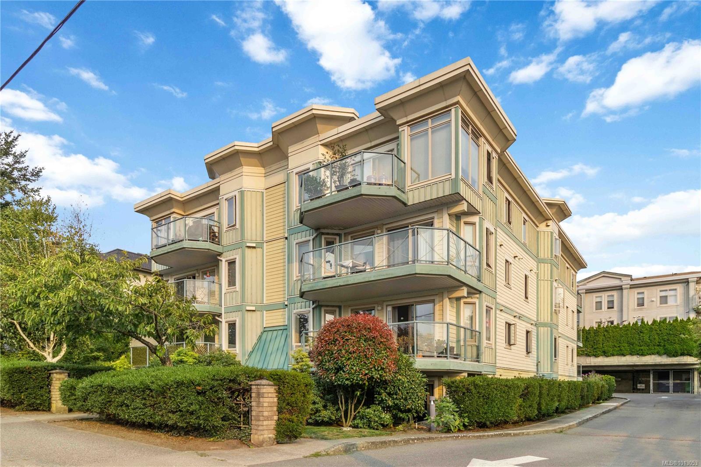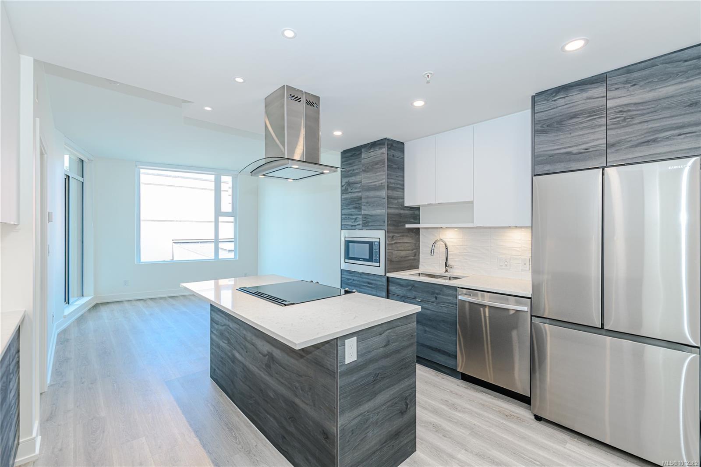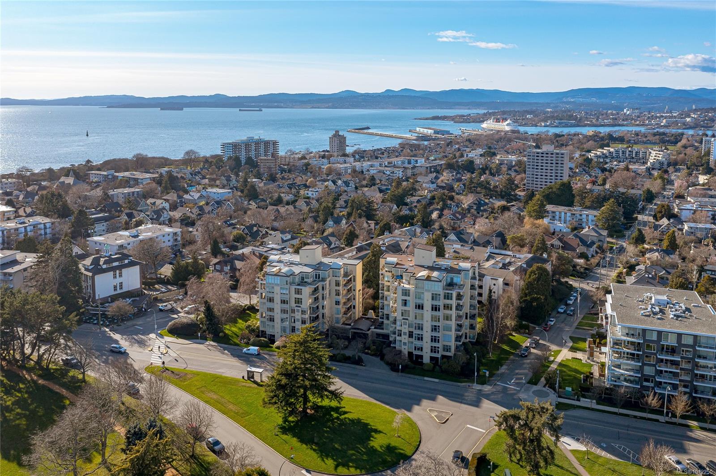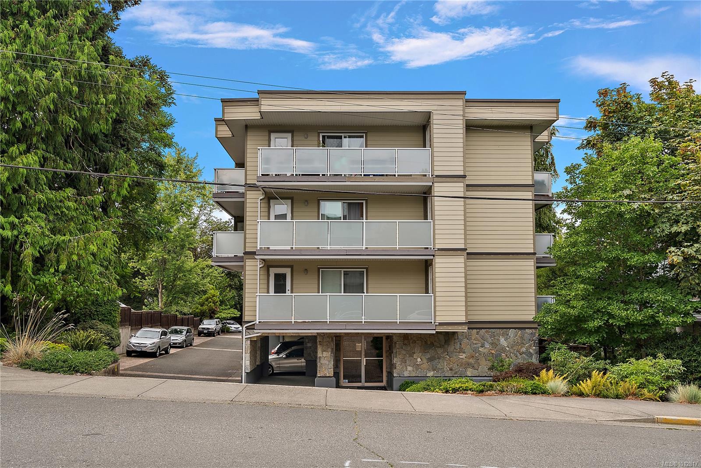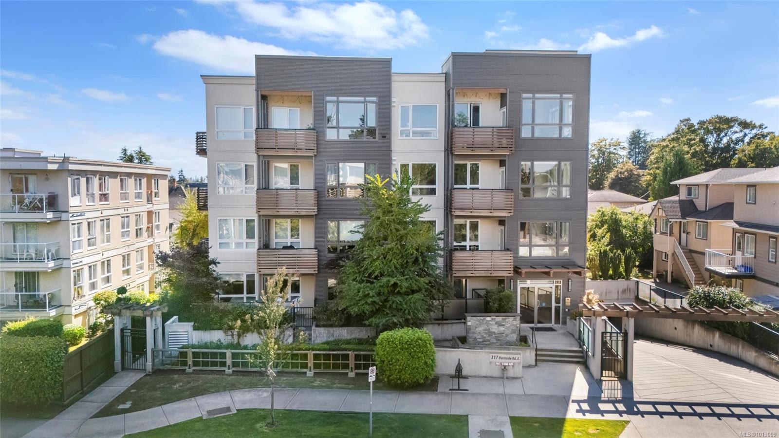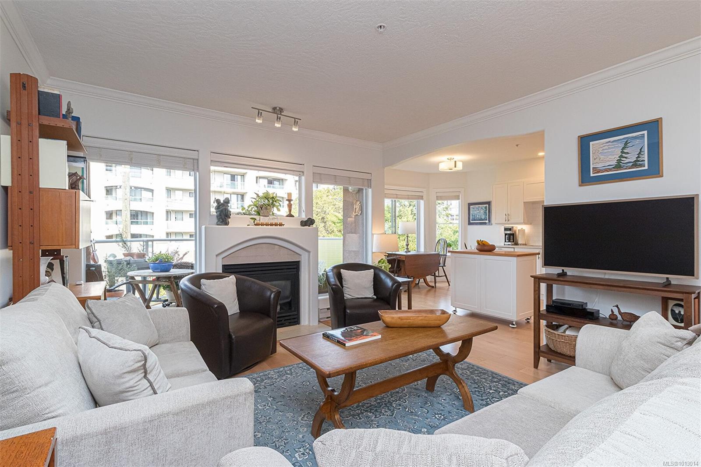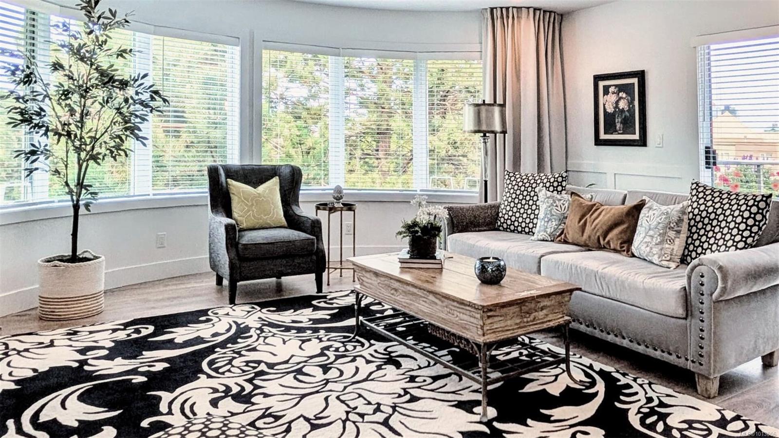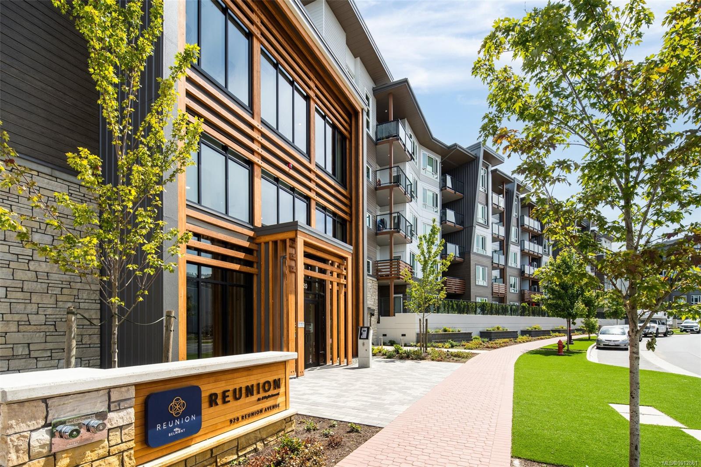- Houseful
- BC
- Langford
- Bear Mountain
- 1335 Bear Mountain Pkwy Apt 411
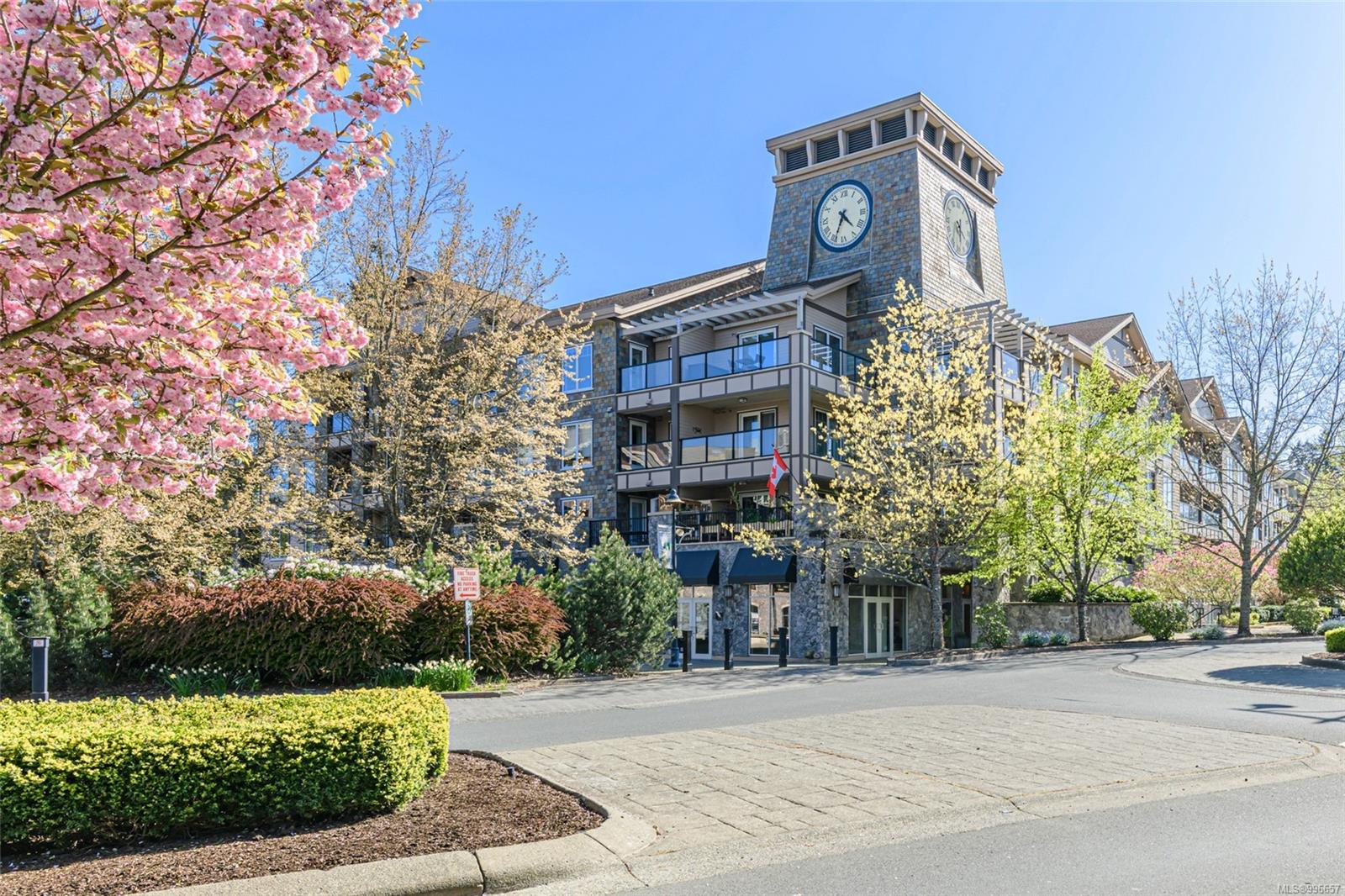
1335 Bear Mountain Pkwy Apt 411
1335 Bear Mountain Pkwy Apt 411
Highlights
Description
- Home value ($/Sqft)$607/Sqft
- Time on Houseful129 days
- Property typeResidential
- StyleWest coast
- Neighbourhood
- Median school Score
- Lot size871 Sqft
- Year built2006
- Mortgage payment
In the heart of Bear Mountain is an immaculate TOP FLOOR 2Bed & 2 bath (or 1 bed/den) home with air conditioning. You will appreciate the bright, open concept kitchen-living room with GAS fireplace for cooler nights. For warmer days enjoy your morning coffee on the large deck with mountain views or cool off indoors with A/C. Working from home is convenient with options for a den, office or extra bedroom. Other features are 10ft ceilings, separate laundry room, one secured parking & one common parking stall. Jack Nicklaus Design Golf course for golf enthusiasts or those just wanting an active lifestyle & to enjoy the serenity of the surrounding views. Walk to the Bear Mountain Activity Centre with pool that offers a variety of options for fitness enthusiasts. You will love coming home to this quiet resort style living with easy access to; all levels of shopping, highway to Victoria/Up Island and hiking trails to explore with your dog.
Home overview
- Cooling Air conditioning
- Heat type Electric, natural gas
- Sewer/ septic Sewer to lot
- # total stories 4
- Construction materials Cement fibre, frame wood, insulation: ceiling, insulation: walls, stone
- Foundation Concrete perimeter
- Roof Fibreglass shingle
- Exterior features Balcony/deck
- # parking spaces 2
- Parking desc Guest, underground
- # total bathrooms 2.0
- # of above grade bedrooms 2
- # of rooms 10
- Flooring Carpet, tile, wood
- Appliances F/s/w/d
- Has fireplace (y/n) Yes
- Laundry information In unit
- Interior features Closet organizer, controlled entry, dining/living combo, french doors, soaker tub, storage
- County Capital regional district
- Area Langford
- Subdivision Ponds landing west
- View Mountain(s)
- Water source Municipal
- Zoning description Residential
- Exposure West
- Lot desc Near golf course, private, rectangular lot
- Lot size (acres) 0.02
- Building size 947
- Mls® # 996657
- Property sub type Condominium
- Status Active
- Virtual tour
- Tax year 2024
- Balcony Main: 5.486m X 2.134m
Level: Main - Main: 3.531m X 5.512m
Level: Main - Main: 1.524m X 3.048m
Level: Main - Bedroom Main: 2.134m X 3.048m
Level: Main - Laundry Main: 1.219m X 2.134m
Level: Main - Den Main: 1.219m X 2.134m
Level: Main - Ensuite Main: 2.743m X 2.134m
Level: Main - Kitchen Main: 2.134m X 2.743m
Level: Main - Bathroom Main: 2.438m X 1.524m
Level: Main - Primary bedroom Main: 3.353m X 3.048m
Level: Main
- Listing type identifier Idx

$-947
/ Month

