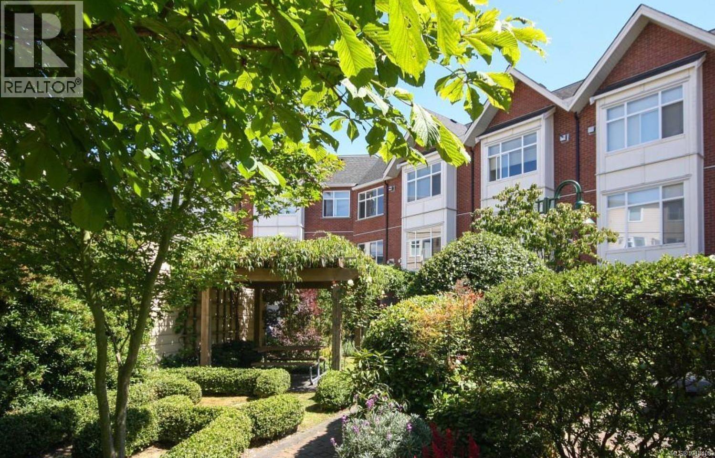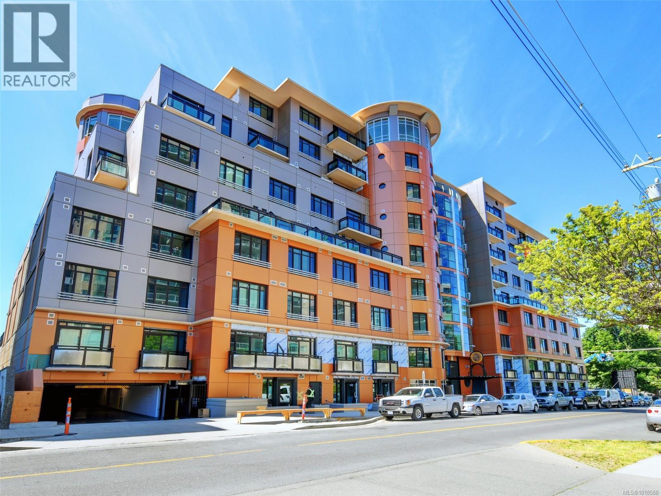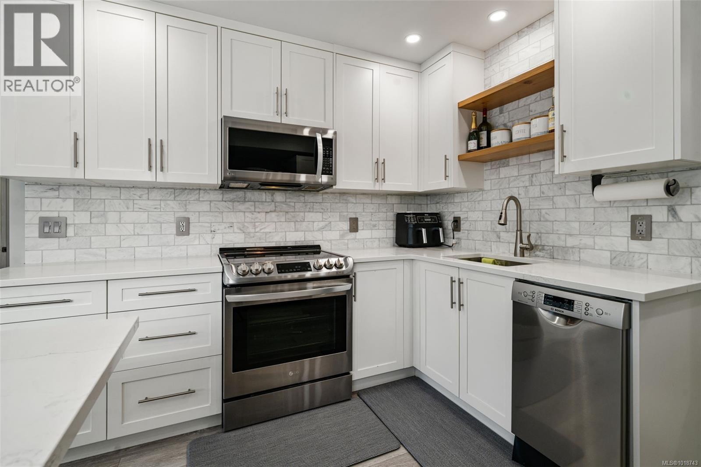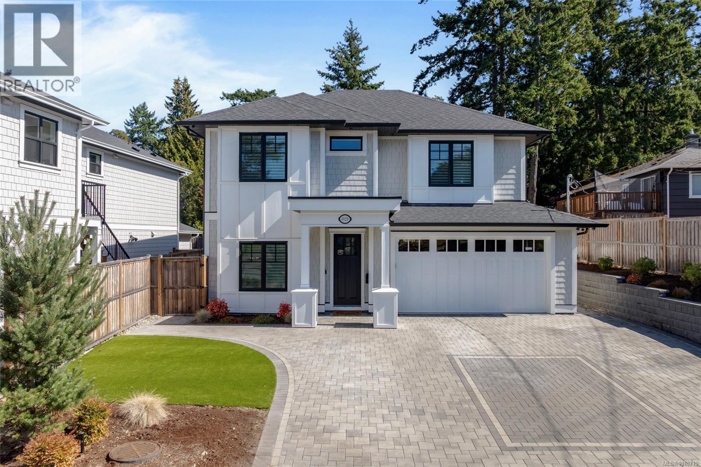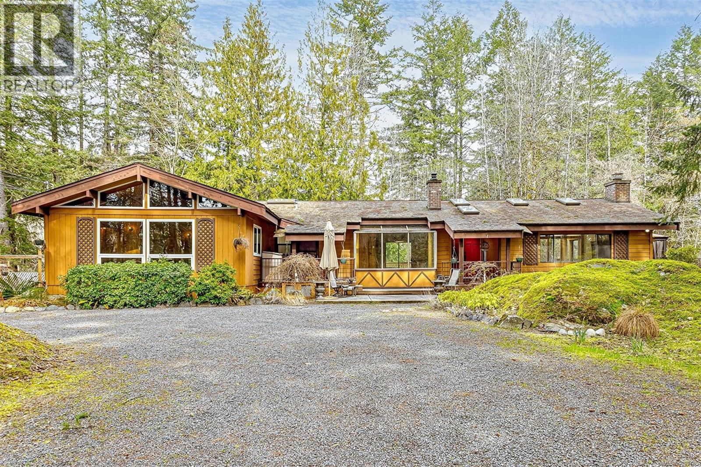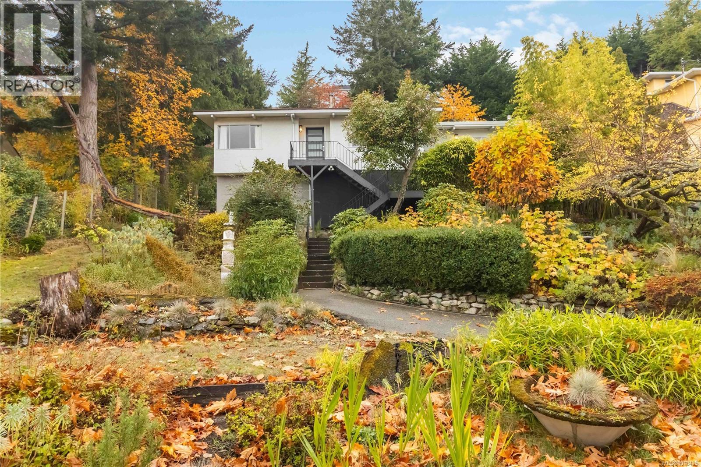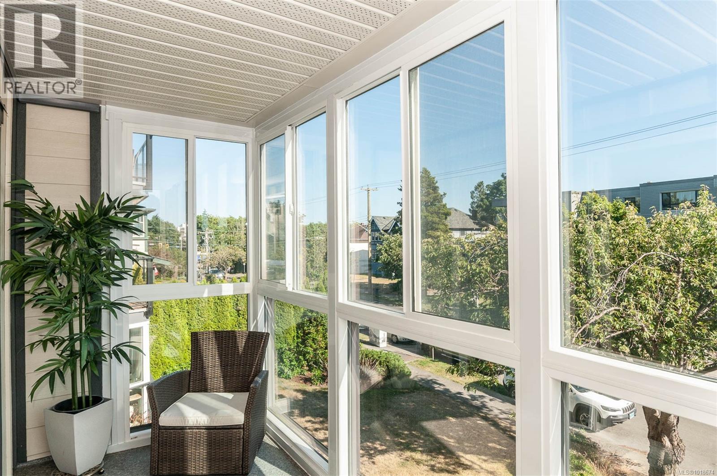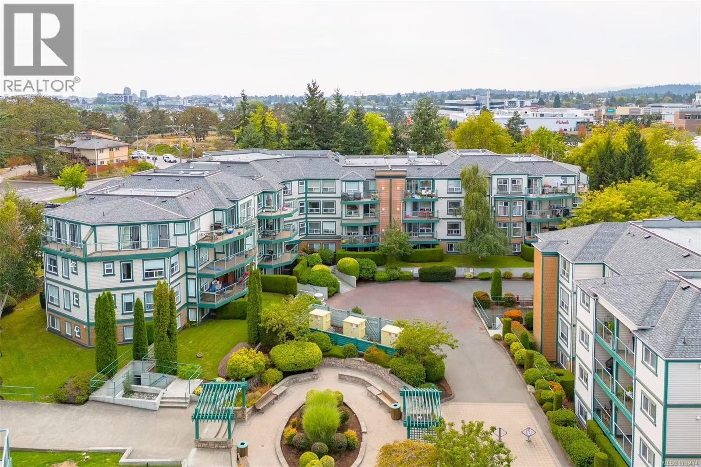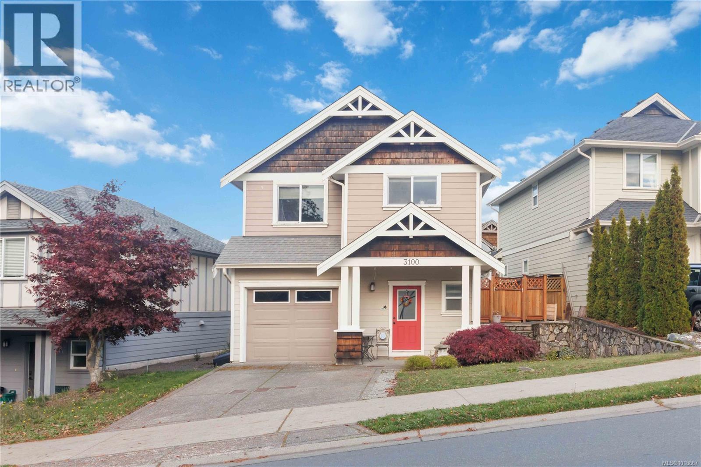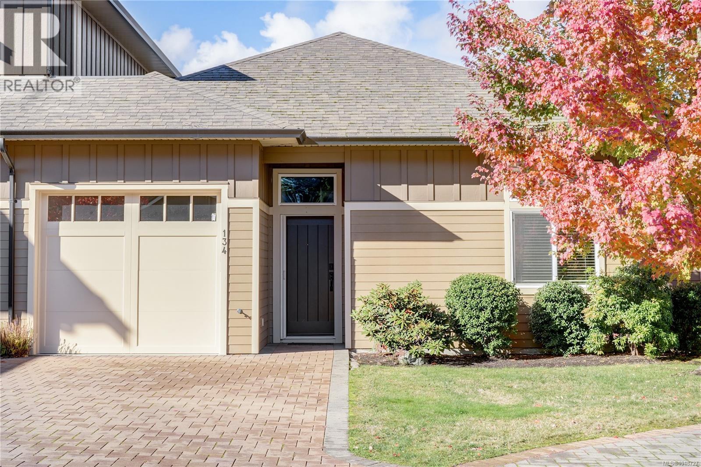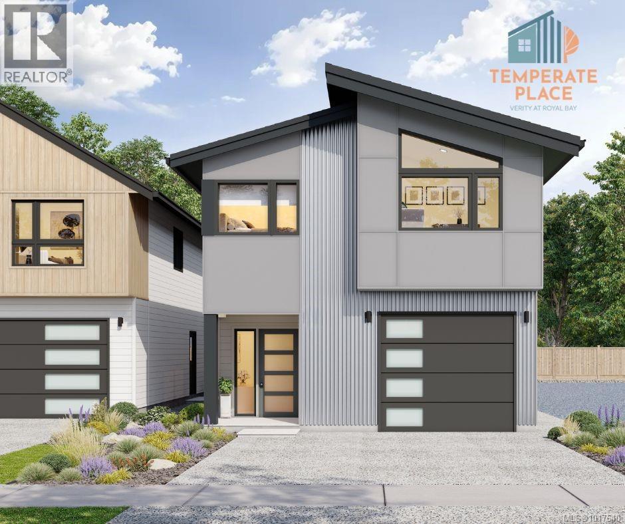- Houseful
- BC
- Langford
- Bear Mountain
- 1335 Bear Mountain Pkwy Unit 416 Pkwy
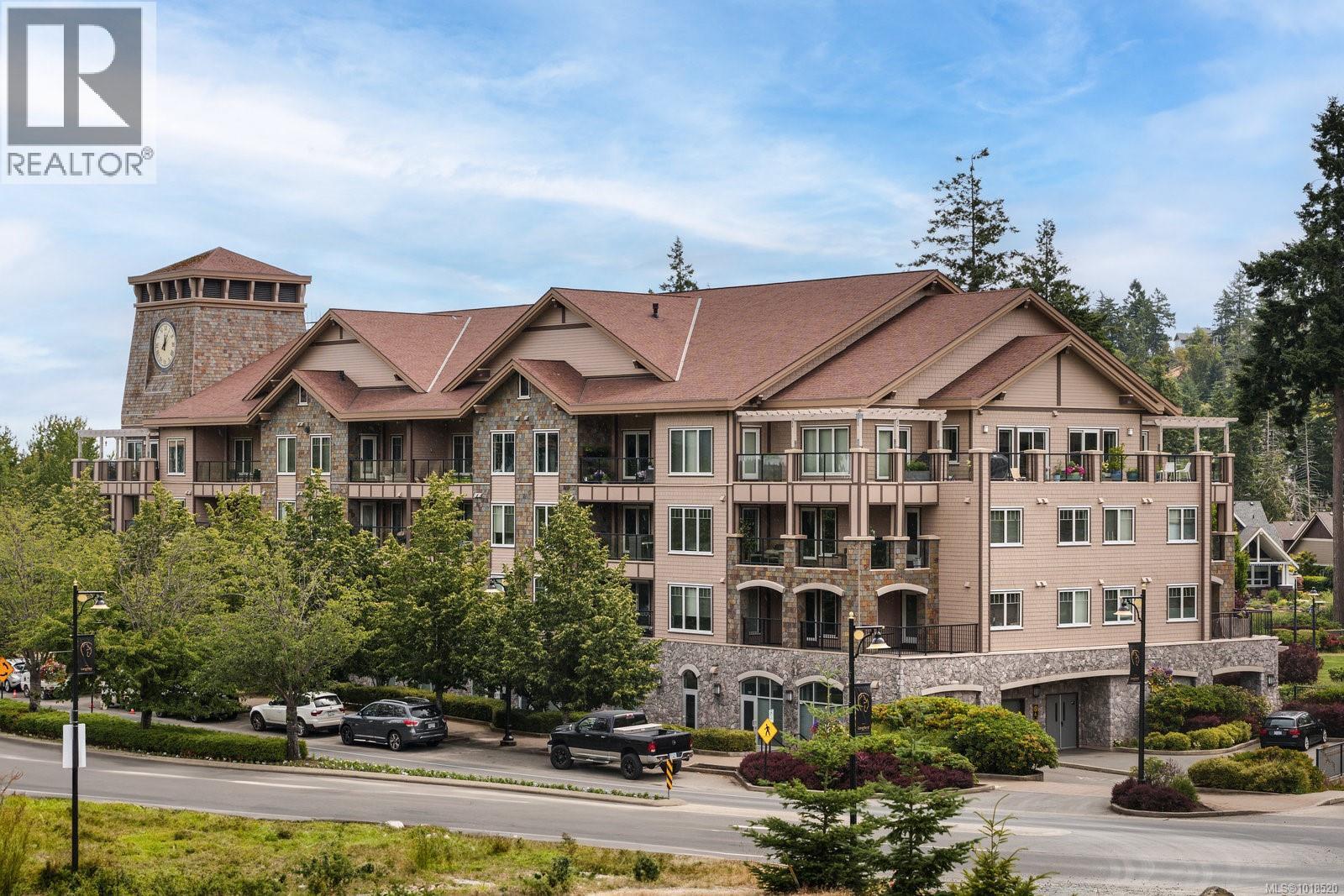
1335 Bear Mountain Pkwy Unit 416 Pkwy
1335 Bear Mountain Pkwy Unit 416 Pkwy
Highlights
Description
- Home value ($/Sqft)$464/Sqft
- Time on Housefulnew 37 hours
- Property typeSingle family
- StyleWestcoast
- Neighbourhood
- Median school Score
- Year built2007
- Mortgage payment
BEAR MOUNTAIN PENTHOUSE!! Luxury living at its absolute finest, this extraordinary Bear Mountain penthouse offers 2,100 sq. ft. of beautifully finished interior space, paired with a 700+ sq. ft. wraparound deck designed to showcase panoramic views of the golf course and surrounding natural beauty. Thoughtfully renovated from top to bottom, this rare residence features 3 spacious bedrooms, including two primary suites, and 3 spa-inspired bathrooms for comfort and privacy. Elegant hardwood and tile flooring, soaring floor-to-ceiling windows, and a refined, resort-like ambiance create an atmosphere of sophistication. Nestled in the heart of Bear Mountain, you’ll enjoy a true lifestyle community — steps from world-class golfing, tennis, hiking, and spa facilities, along with popular coffee shops and restaurants. Just minutes to Millstream Village for shopping and everyday conveniences, and only 20 minutes to Downtown Victoria, this penthouse perfectly combines luxury, convenience, and location. (id:63267)
Home overview
- Cooling Air conditioned
- Heat source Electric, natural gas
- Heat type Baseboard heaters, heat pump
- # parking spaces 2
- Has garage (y/n) Yes
- # full baths 3
- # total bathrooms 3.0
- # of above grade bedrooms 3
- Has fireplace (y/n) Yes
- Community features Pets allowed, family oriented
- Subdivision Bear mountain
- View Mountain view, valley view
- Zoning description Multi-family
- Directions 1437142
- Lot dimensions 2802
- Lot size (acres) 0.06583647
- Building size 2802
- Listing # 1018520
- Property sub type Single family residence
- Status Active
- Storage 1.829m X 1.524m
Level: Main - Bedroom 4.267m X 4.267m
Level: Main - Kitchen 3.658m X 4.267m
Level: Main - Balcony 3.962m X 2.438m
Level: Main - Bathroom 2 - Piece
Level: Main - Balcony 13.106m X 1.829m
Level: Main - Dining room 3.353m X 4.267m
Level: Main - 2.743m X 1.829m
Level: Main - Balcony 2.134m X 7.315m
Level: Main - Balcony 5.791m X 2.134m
Level: Main - Laundry 2.134m X 1.219m
Level: Main - Bedroom 3.658m X 3.962m
Level: Main - Balcony 1.829m X 5.486m
Level: Main - Ensuite 5 - Piece
Level: Main - Ensuite 4 - Piece
Level: Main - Primary bedroom Measurements not available X 4.267m
Level: Main - Eating area 4.267m X 2.743m
Level: Main - Living room 6.096m X 4.877m
Level: Main
- Listing source url Https://www.realtor.ca/real-estate/29052338/416-1335-bear-mountain-pkwy-langford-bear-mountain
- Listing type identifier Idx

$-2,094
/ Month

