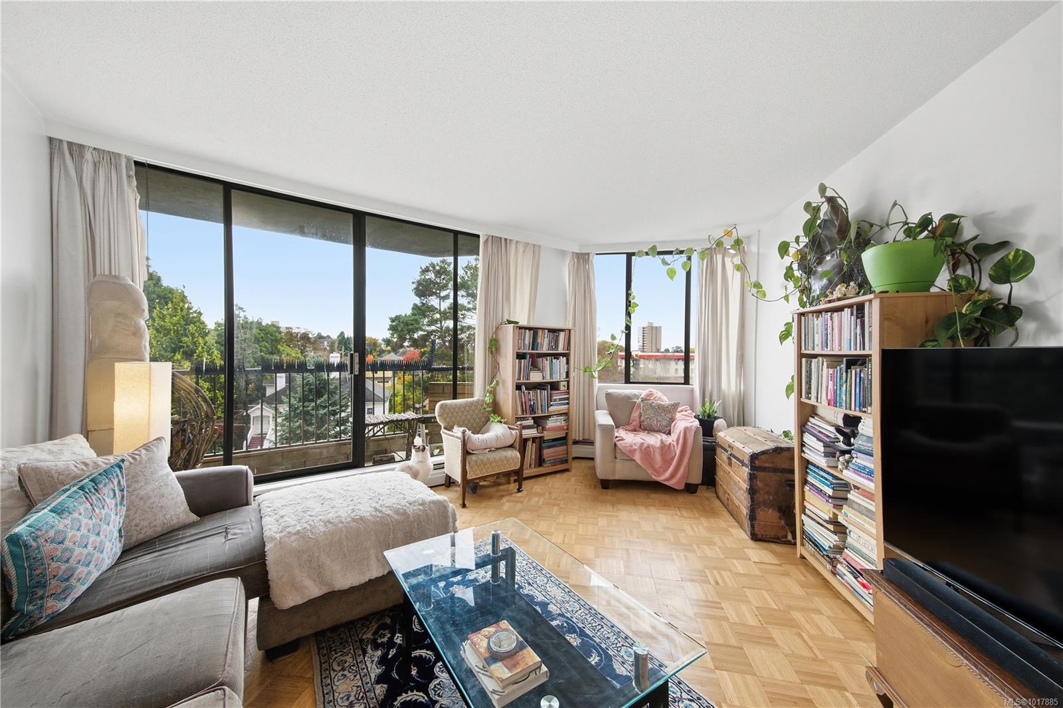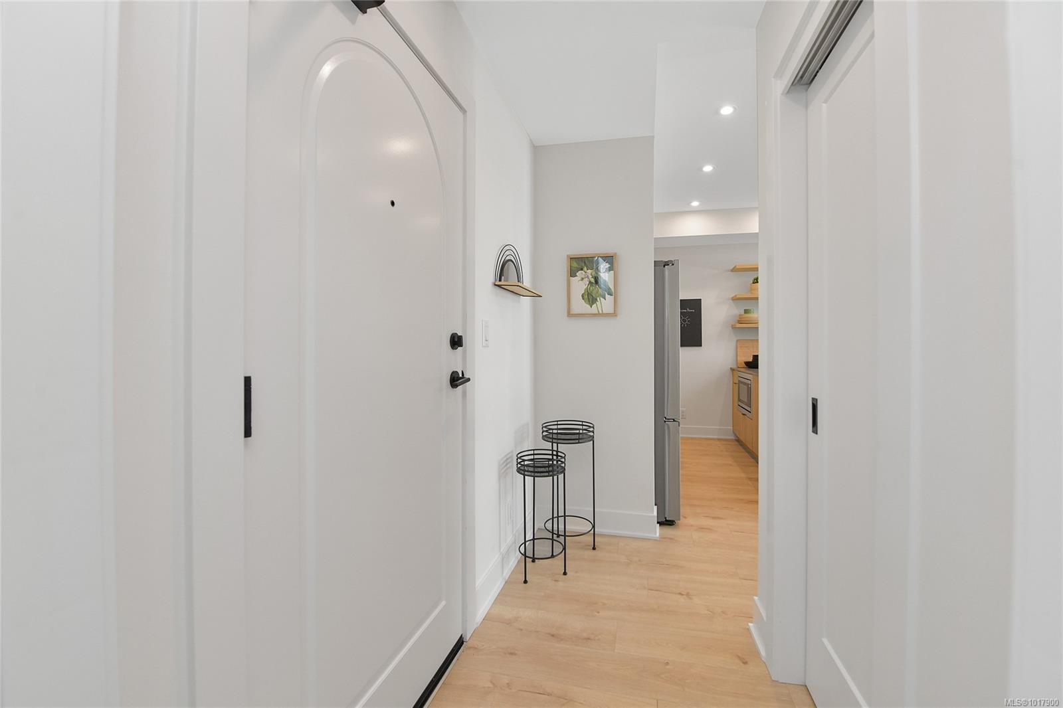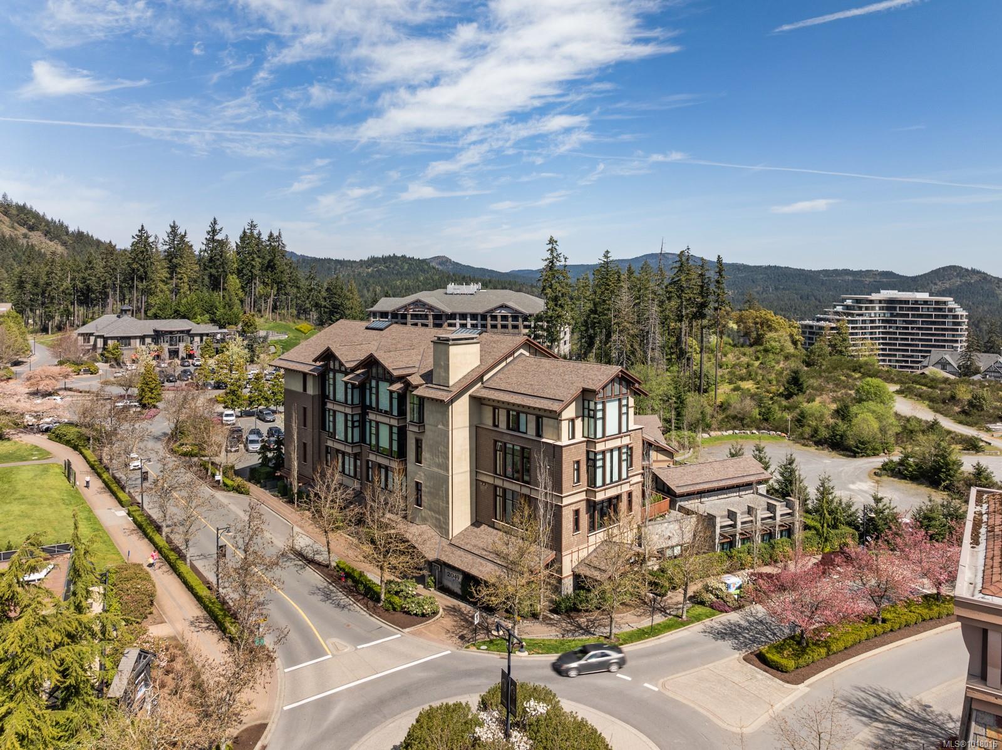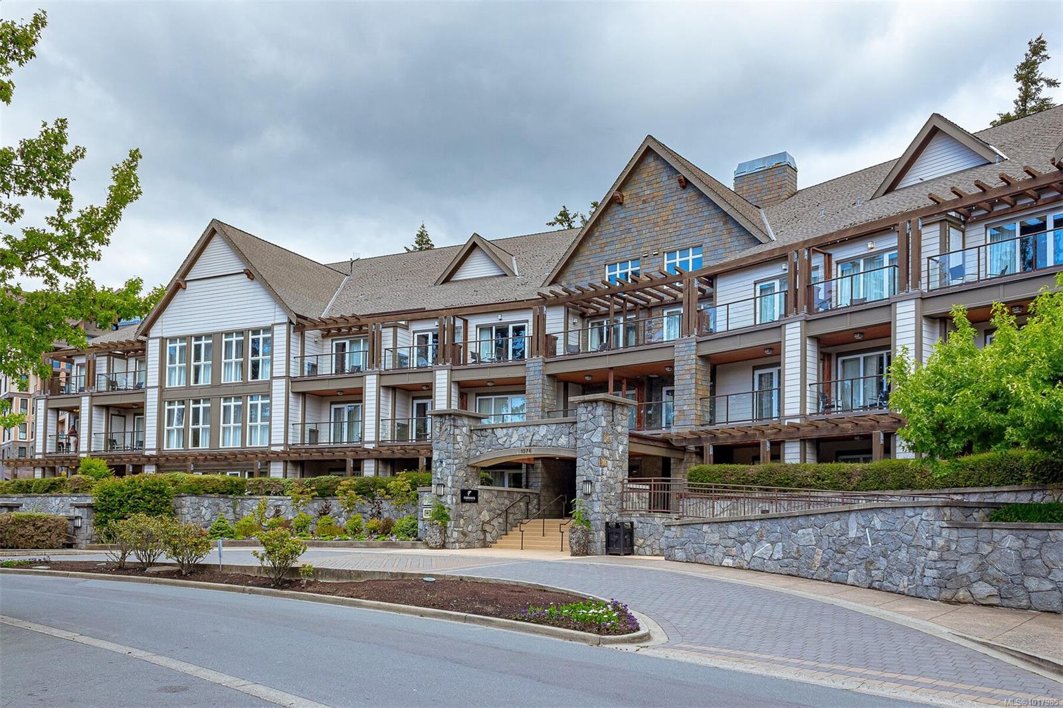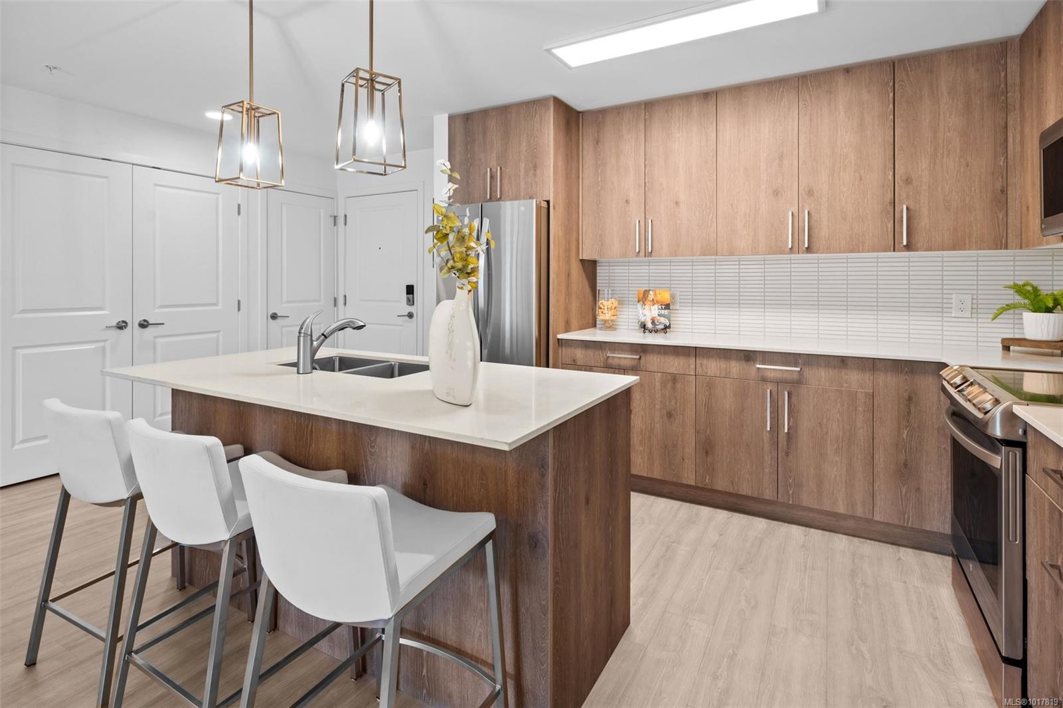- Houseful
- BC
- Langford
- Langford Lake
- 1371 Goldstream Ave Apt 109
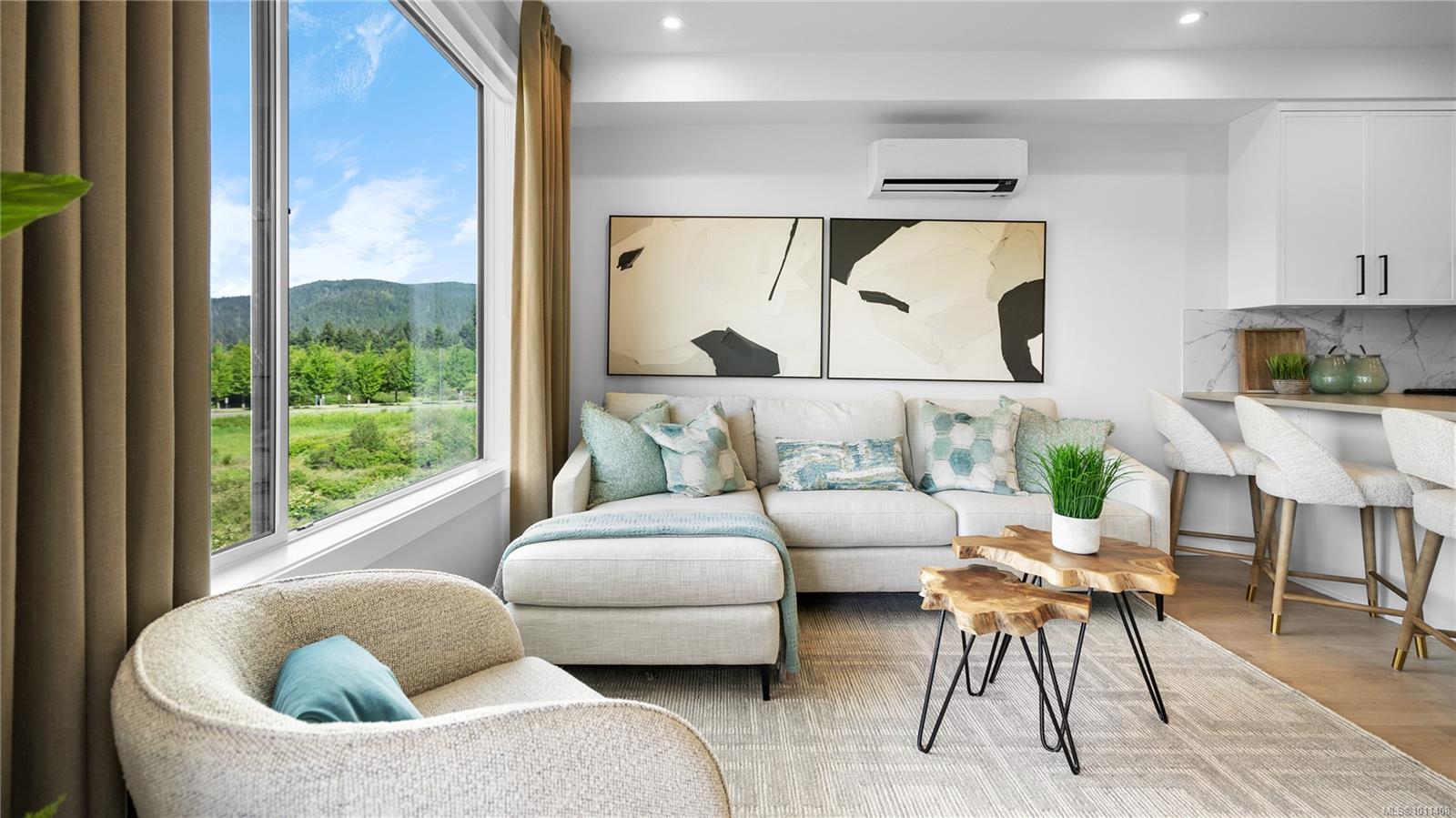
1371 Goldstream Ave Apt 109
1371 Goldstream Ave Apt 109
Highlights
Description
- Home value ($/Sqft)$650/Sqft
- Time on Houseful63 days
- Property typeResidential
- Neighbourhood
- Median school Score
- Lot size436 Sqft
- Year built2024
- Mortgage payment
Trailside at the Lake is now offering 1 bed plus den homes for qualified buyers approved through Langford's Attainable Home Ownership Program - $425,000 including GST! This 1 bed plus den home is thoughtfully designed with functionality, style, & modern living in mind. Trailside at the Lake is an idyllic new development poised on the shores of Langford Lake, just steps from the Ed Nixon Trail. All homes through Langford's Attainable Program at Trailside have quality finishings including bright layouts, 9 foot ceilings, large windows, luxury laminate flooring, spacious kitchens with quartz counters and a Whirlpool appliance package. Each unit has air conditioning and one (EV ready) parking space, window blinds and screens, as well as a storage locker on their floor. Building amenities include a gym, yoga space, lounge & work from home office space. Just steps to the Ed Nixon trail and Langford Lake for outdoor adventures. View show suites and buildings by appt.
Home overview
- Cooling Air conditioning, wall unit(s)
- Heat type Baseboard, electric, heat pump
- Sewer/ septic Sewer connected
- Utilities Cable connected, electricity connected, garbage, phone connected, recycling
- # total stories 6
- Building amenities Bike storage, elevator(s), fitness center, recreation room, storage unit
- Construction materials Cement fibre, concrete, frame wood, insulation: ceiling, insulation: walls
- Foundation Concrete perimeter
- Roof Asphalt torch on
- # parking spaces 1
- Parking desc Other
- # total bathrooms 1.0
- # of above grade bedrooms 1
- # of rooms 6
- Flooring Laminate
- Appliances F/s/w/d, microwave, oven/range electric
- Has fireplace (y/n) No
- Laundry information In unit
- Interior features Closet organizer
- County Capital regional district
- Area Langford
- Subdivision Trailside at the lake
- Water source Municipal
- Zoning description Residential
- Directions 5600
- Exposure East
- Lot desc Cul-de-sac, no through road, recreation nearby
- Lot size (acres) 0.01
- Basement information None
- Building size 654
- Mls® # 1011408
- Property sub type Condominium
- Status Active
- Virtual tour
- Tax year 2025
- Balcony Main: 10m X 6m
Level: Main - Living room Main: 12m X 9m
Level: Main - Kitchen Main: 9m X 9m
Level: Main - Den Main: 9m X 6m
Level: Main - Bathroom Main: 8m X 5m
Level: Main - Primary bedroom Main: 11m X 10m
Level: Main
- Listing type identifier Idx

$-858
/ Month

