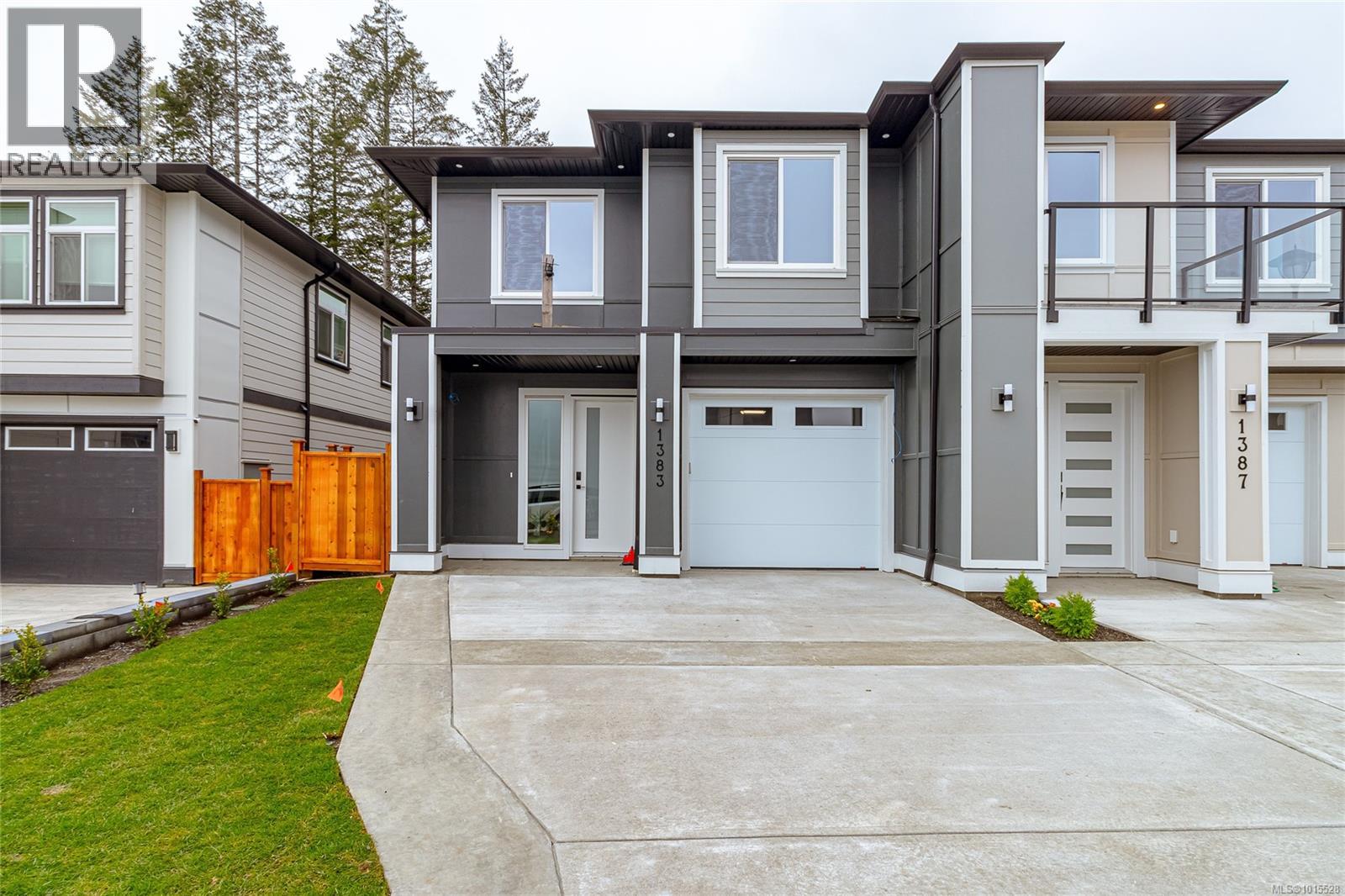- Houseful
- BC
- Langford
- Bear Mountain
- 1383 Sandstone Ln

Highlights
Description
- Home value ($/Sqft)$408/Sqft
- Time on Housefulnew 4 days
- Property typeSingle family
- Neighbourhood
- Median school Score
- Year built2025
- Mortgage payment
This spacious and beautifully designed Built Green Platinum Certified home meets Step 3 code for energy efficiency. With 4 bedrooms, 3 full bathrooms, and 2,600 sq ft (including the garage), this home is ready for you to move in. The main floor features a large living room that opens to a private backyard, a dining area with a beautiful serving space, and a modern kitchen with stainless steel appliances, acrylic cabinets, and quartz countertops. A den provides a perfect space for those working from home. Upstairs, the primary bedroom includes a charming window bench, an ensuite, and a walk-in closet. Three additional good-sized bedrooms and a laundry room complete the upper floor, along with an open sitting area waiting for your design ideas. Enjoy beautiful views and added features like gas on-demand hot water, a heat pump, and rough-ins for security cameras. Multi-zone heat pump to reduce the heating and cooling bills. Book your viewing today and see all the great features this home has to offer. Price plus GST. (id:63267)
Home overview
- Cooling Air conditioned
- Heat source Natural gas
- Heat type Heat pump, hot water
- # parking spaces 2
- # full baths 3
- # total bathrooms 3.0
- # of above grade bedrooms 4
- Has fireplace (y/n) Yes
- Community features Pets allowed with restrictions, family oriented
- Subdivision Bear mountain
- View Mountain view
- Zoning description Residential
- Lot dimensions 2744
- Lot size (acres) 0.06447368
- Building size 2662
- Listing # 1015528
- Property sub type Single family residence
- Status Active
- Bedroom 3.277m X 3.505m
Level: 2nd - Bedroom Measurements not available X 3.658m
Level: 2nd - Bedroom 3.251m X 3.708m
Level: 2nd - Primary bedroom 4.47m X 4.267m
Level: 2nd - Other 2.007m X 4.724m
Level: 2nd - Laundry 1.549m X 2.591m
Level: 2nd - Ensuite 1.829m X 4.267m
Level: 2nd - Bathroom 1.549m X 2.87m
Level: 2nd - Bathroom 1.524m X 2.743m
Level: Main - Den 2.743m X 1.829m
Level: Main - 3.048m X 4.267m
Level: Main - 1.829m X 2.134m
Level: Main - Kitchen 6.452m X 8.865m
Level: Main - Porch 1.372m X 2.972m
Level: Main - Other 0.533m X 1.473m
Level: Main
- Listing source url Https://www.realtor.ca/real-estate/28941378/1383-sandstone-lane-langford-bear-mountain
- Listing type identifier Idx

$-2,899
/ Month
